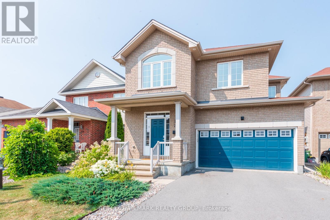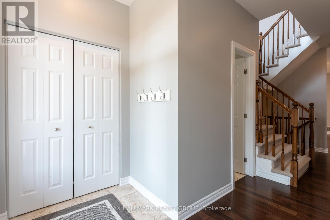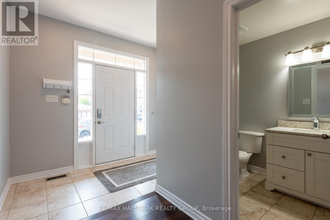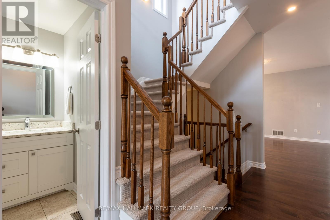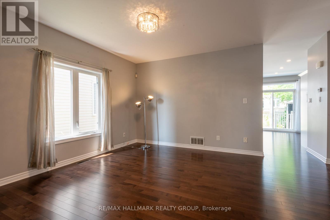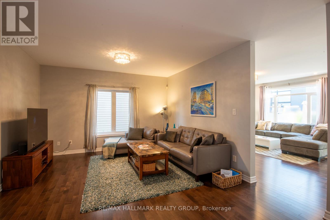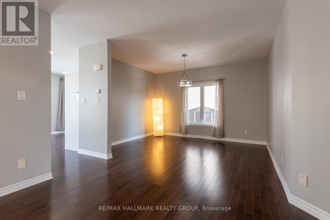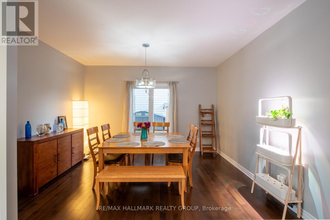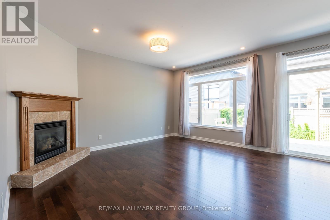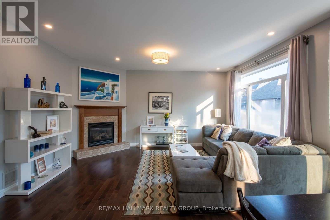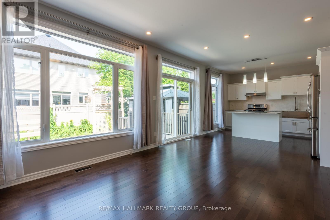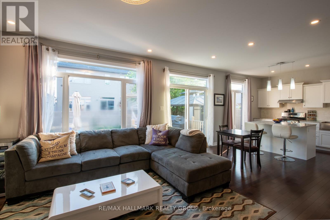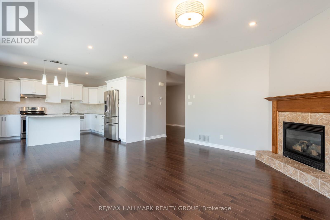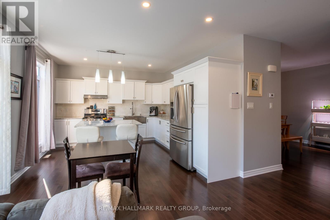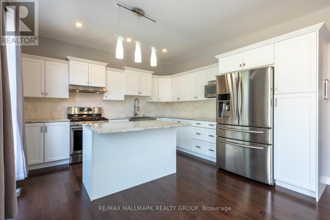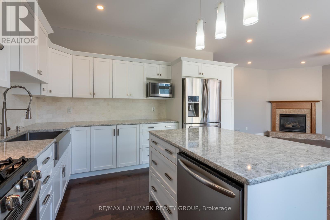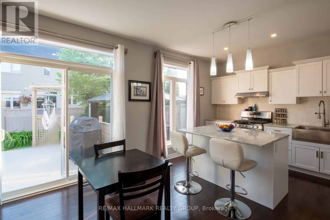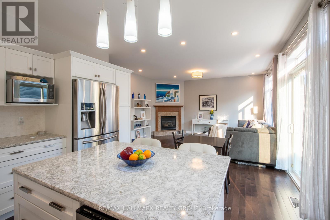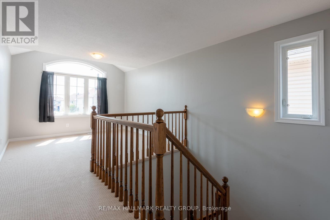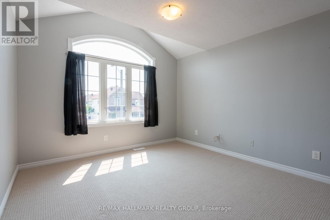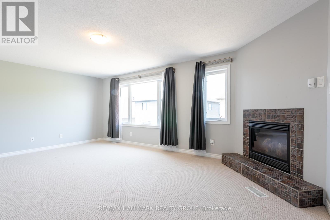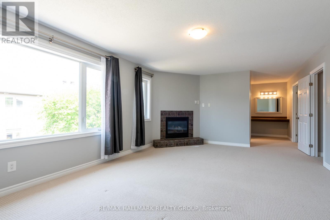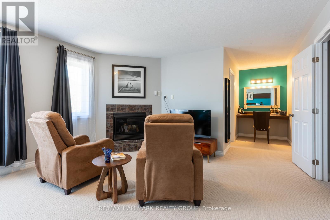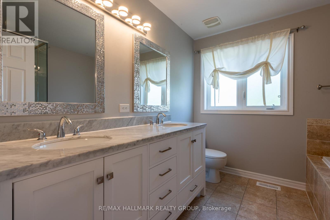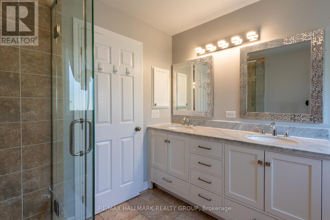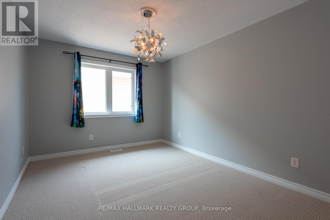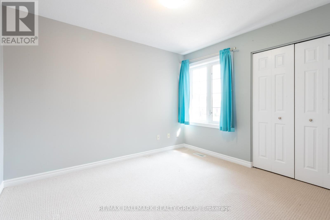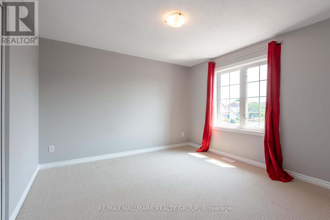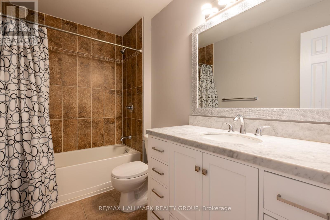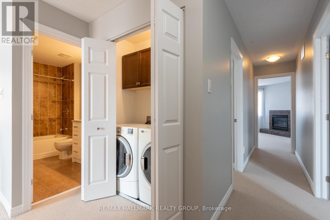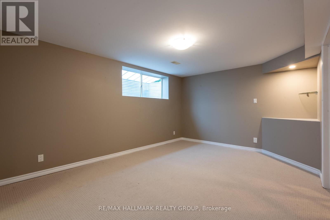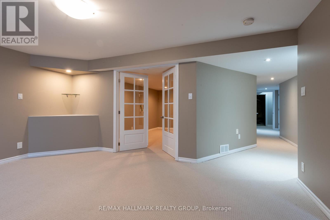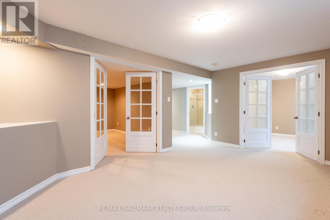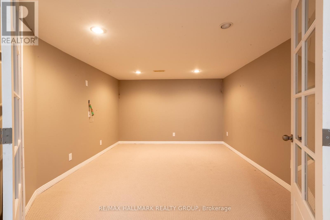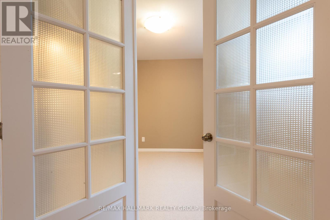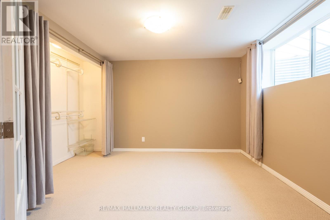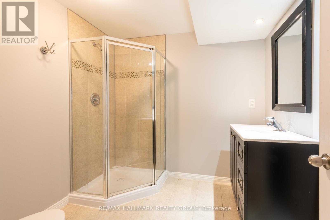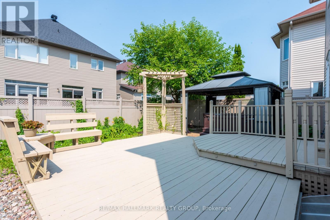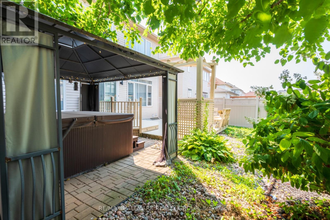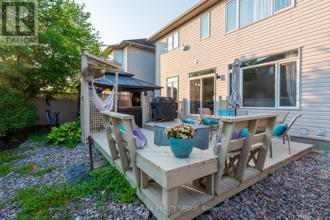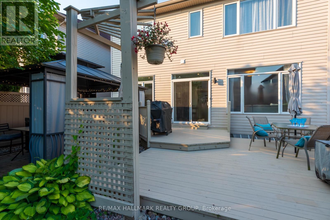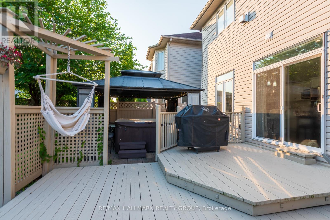217 Fountainhead Drive Ottawa, Ontario K1W 0C2
$875,000
Outstanding value in this beautifully updated executive detached four plus one bedroom home in Western Orleans. From Bradley Estates you are 15 to 30 minutes closer to downtown for work and entertainment than so many parts of Orleans further East. Defeat the traffic nightmare and tuck into this secret neighbourhood surrounded by NCC lands. The great outdoors of Mer Bleu Conservation Area and bike paths are steps away. With the great outdoors at hand and excellent schools nearby, this is the perfect place to raise a family. Your kids can attend Le Prelude (highly rated French elementary) or soon, the new English elementary school and day care under construction right around the corner at Spring Valley & Joshua. Avoid those busier bus routes streets - Fountainhead is one of the quieter streets in the area and yet has your munchkins walking 5 minutes to school. This home is now priced $50 - $100K less than recently sold homes the same size with awkward layouts, inferior finishes or on busy streets. It's a puzzle! This home's layout is more open and practical than most, with cosy discrete spaces for dining, lounging, or curling up by the fire. Built in 2009 with significant contemporary aesthetic updates in 2016 and 2021 featuring crisp white solid maple kitchen cabinetry, tastefully chosen quartz countertops and rich hardwood throughout the main floor. Bathroom updates include a luxurious five-piece ensuite with solid wood cabinets, marble counters, and sparkling glass and tile shower. All four renovated bathrooms sparkle. Extras like the deck, gazebo, hot tub, low-maintenance landscaping, sound-insulated basement media / theatre room and primary bedroom suite with fireplace sitting area and dressing / make-up station round out the fully equipped modern family lifestyle. The home is vacant, freshly painted, truly move-in ready and available for quick occupancy if needed. (id:19720)
Property Details
| MLS® Number | X12332156 |
| Property Type | Single Family |
| Community Name | 2013 - Mer Bleue/Bradley Estates/Anderson Park |
| Amenities Near By | Schools |
| Equipment Type | Water Heater - Gas, Water Heater |
| Features | Conservation/green Belt |
| Parking Space Total | 6 |
| Rental Equipment Type | Water Heater - Gas, Water Heater |
| Structure | Deck |
Building
| Bathroom Total | 4 |
| Bedrooms Above Ground | 4 |
| Bedrooms Below Ground | 1 |
| Bedrooms Total | 5 |
| Amenities | Fireplace(s) |
| Appliances | Hot Tub, Garage Door Opener Remote(s), Central Vacuum, Dishwasher, Dryer, Garage Door Opener, Hood Fan, Stove, Washer, Refrigerator |
| Basement Development | Finished |
| Basement Type | Full (finished) |
| Construction Style Attachment | Detached |
| Cooling Type | Central Air Conditioning |
| Exterior Finish | Brick, Vinyl Siding |
| Fireplace Present | Yes |
| Fireplace Total | 2 |
| Flooring Type | Hardwood |
| Foundation Type | Poured Concrete |
| Half Bath Total | 1 |
| Heating Fuel | Natural Gas |
| Heating Type | Forced Air |
| Stories Total | 2 |
| Size Interior | 2,500 - 3,000 Ft2 |
| Type | House |
| Utility Water | Municipal Water |
Parking
| Attached Garage | |
| Garage | |
| Inside Entry |
Land
| Acreage | No |
| Fence Type | Fenced Yard |
| Land Amenities | Schools |
| Landscape Features | Landscaped |
| Sewer | Sanitary Sewer |
| Size Depth | 28.5 M |
| Size Frontage | 11.45 M |
| Size Irregular | 11.5 X 28.5 M |
| Size Total Text | 11.5 X 28.5 M |
| Zoning Description | R3vv |
Rooms
| Level | Type | Length | Width | Dimensions |
|---|---|---|---|---|
| Second Level | Bedroom 2 | 3.638 m | 3.608 m | 3.638 m x 3.608 m |
| Second Level | Bedroom 3 | 3.947 m | 3.029 m | 3.947 m x 3.029 m |
| Second Level | Bedroom 4 | 3.325 m | 3.038 m | 3.325 m x 3.038 m |
| Second Level | Primary Bedroom | 4.243 m | 3.219 m | 4.243 m x 3.219 m |
| Second Level | Sitting Room | 4.243 m | 2.777 m | 4.243 m x 2.777 m |
| Second Level | Loft | 3.466 m | 3.452 m | 3.466 m x 3.452 m |
| Basement | Exercise Room | 5.068 m | 3.575 m | 5.068 m x 3.575 m |
| Basement | Media | 4.309 m | 3.32 m | 4.309 m x 3.32 m |
| Basement | Bedroom | 3.243 m | 3.261 m | 3.243 m x 3.261 m |
| Basement | Utility Room | 2.479 m | 1.894 m | 2.479 m x 1.894 m |
| Main Level | Living Room | 4.161 m | 3.686 m | 4.161 m x 3.686 m |
| Main Level | Family Room | 4.84 m | 3.7 m | 4.84 m x 3.7 m |
| Main Level | Dining Room | 4.194 m | 3.338 m | 4.194 m x 3.338 m |
| Main Level | Kitchen | 3.929 m | 3.516 m | 3.929 m x 3.516 m |
| Main Level | Eating Area | 2.935 m | 1.687 m | 2.935 m x 1.687 m |
| Main Level | Foyer | 2.727 m | 1.505 m | 2.727 m x 1.505 m |
Contact Us
Contact us for more information

Bruce Brown
Broker
www.ottawaagent.ca/
610 Bronson Avenue
Ottawa, Ontario K1S 4E6
(613) 236-5959
(613) 236-1515
www.hallmarkottawa.com/


