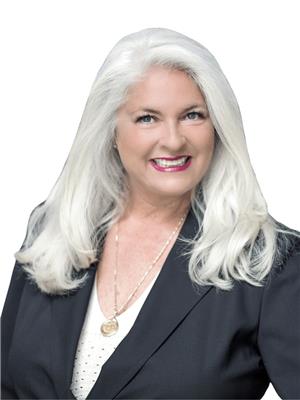318 Everglade Way E Ottawa, Ontario K2M 0K9
$1,579,900
Resort-Style Walkout Living in Bridlewood. Tucked in a quiet, family-friendly area in Bridlewood just steps from parks, tennis courts, recreation, walking trails, & shopping, this exceptional Glenview Legacy Quinn model reimagined offers over 3,800sqft of luxurious living & a resort-style backyard you'll never want to leave. Thoughtfully designed with a full-size residential elevator, widened doorways, & barrier-free access on every level, this home is ideal for multi-generational living or accessibility needs. Inside, you'll find 9-ft ceilings & 8-ft doors on both the main & second floors, creating a bright, open feel throughout. The chef's kitchen is the heart of the homefeaturing a gas range, premium finishes, & a built-in coffee station with a dedicated water line. The upper level offers two oversized primary-style bedrooms, each with its own ensuite. The main primary includes a 5-piece spa bathroom & double walk-in closets, while bedroom two features its own private ensuite & walk-in closet & spacious third bedroom with walk-in closet, 2nd floor laundry, & large linen closet complete the 2nd floor. A fully finished walkout basement opens directly into your private backyard oasisFeaturing: Heated saltwater in-ground pool, Hot tub tucked under a pergola-covered upper deck. Tiki hut, firepit lounge, & stamped concrete patios. Spiral staircase & custom concrete stairs from the front yard to the backyard. Artificial turf for low-maintenance beauty. Direct gas lines for BBQ & fire features, no propane needed. Additional features include: Potential for 12 additional bedrooms in the lower level. Smart irrigation system maintaining vibrant front gardens & flower beds. Elegant interlock pathways & professionally edged landscaping. Wheelchair-accessible layout across all levels. This is more than a home, it's a lifestyle. Homes of this calibre, with such thoughtful upgrades & resort-style amenities, are rarely available in Bridlewood. (id:19720)
Property Details
| MLS® Number | X12333371 |
| Property Type | Single Family |
| Community Name | 9010 - Kanata - Emerald Meadows/Trailwest |
| Amenities Near By | Schools |
| Community Features | School Bus |
| Features | Wheelchair Access |
| Parking Space Total | 4 |
| Pool Type | On Ground Pool |
| Structure | Deck, Patio(s), Porch |
Building
| Bathroom Total | 5 |
| Bedrooms Above Ground | 3 |
| Bedrooms Total | 3 |
| Age | 6 To 15 Years |
| Amenities | Fireplace(s) |
| Appliances | Hot Tub, Garage Door Opener Remote(s), Water Heater - Tankless, Dishwasher, Freezer, Microwave, Stove, Refrigerator |
| Basement Development | Finished |
| Basement Features | Walk Out |
| Basement Type | N/a (finished) |
| Construction Style Attachment | Detached |
| Cooling Type | Central Air Conditioning |
| Exterior Finish | Brick Facing, Aluminum Siding |
| Fireplace Present | Yes |
| Fireplace Total | 1 |
| Foundation Type | Poured Concrete |
| Half Bath Total | 1 |
| Heating Fuel | Natural Gas |
| Heating Type | Forced Air |
| Stories Total | 2 |
| Size Interior | 2,500 - 3,000 Ft2 |
| Type | House |
| Utility Water | Municipal Water |
Parking
| Attached Garage | |
| Garage |
Land
| Acreage | No |
| Fence Type | Fully Fenced, Fenced Yard |
| Land Amenities | Schools |
| Landscape Features | Landscaped |
| Sewer | Sanitary Sewer |
| Size Depth | 28.79 M |
| Size Frontage | 12.8 M |
| Size Irregular | 12.8 X 28.8 M |
| Size Total Text | 12.8 X 28.8 M |
Rooms
| Level | Type | Length | Width | Dimensions |
|---|---|---|---|---|
| Second Level | Primary Bedroom | 5.5 m | 5 m | 5.5 m x 5 m |
| Second Level | Bathroom | 3.45 m | 1.77 m | 3.45 m x 1.77 m |
| Second Level | Bedroom 2 | 3.4 m | 3.6 m | 3.4 m x 3.6 m |
| Second Level | Bedroom 3 | 6.5 m | 4.1 m | 6.5 m x 4.1 m |
| Second Level | Bathroom | 4.8 m | 1.7 m | 4.8 m x 1.7 m |
| Second Level | Bathroom | 2.5 m | 2.1 m | 2.5 m x 2.1 m |
| Lower Level | Recreational, Games Room | 7.4 m | 10.2 m | 7.4 m x 10.2 m |
| Lower Level | Bathroom | 2.4 m | 2.4 m | 2.4 m x 2.4 m |
| Lower Level | Utility Room | 4 m | 3 m | 4 m x 3 m |
| Lower Level | Utility Room | 6 m | 4.5 m | 6 m x 4.5 m |
| Main Level | Kitchen | 4.8 m | 3.1 m | 4.8 m x 3.1 m |
| Main Level | Dining Room | 4.5 m | 2.8 m | 4.5 m x 2.8 m |
| Main Level | Living Room | 5.5 m | 4.7 m | 5.5 m x 4.7 m |
| Main Level | Family Room | 5.5 m | 3.1 m | 5.5 m x 3.1 m |
| Main Level | Mud Room | 2.5 m | 1.3 m | 2.5 m x 1.3 m |
| Main Level | Foyer | 5 m | 1.5 m | 5 m x 1.5 m |
| Main Level | Office | 2.8 m | 2.5 m | 2.8 m x 2.5 m |
Contact Us
Contact us for more information

Caroline Risi
Salesperson
www.theaxiomteam.ca/
www.facebook.com/Theaxiomteam/
twitter.com/kw_theaxiomteam
www.linkedin.com/company/the-axiom-team-inc/
2148 Carling Ave., Unit 6
Ottawa, Ontario K2A 1H1
(613) 829-1818
royallepageintegrity.ca/
















































