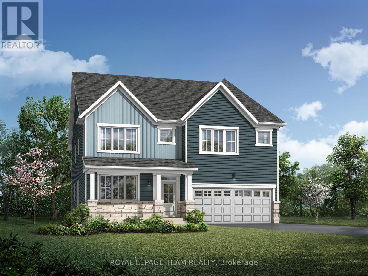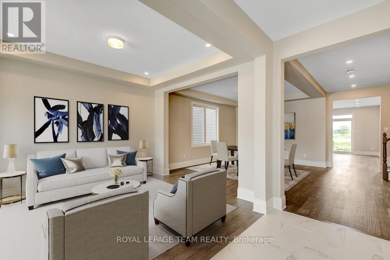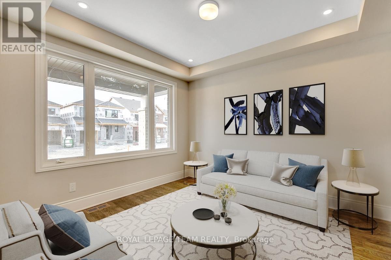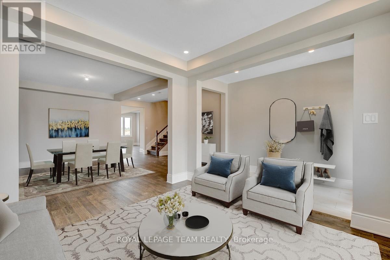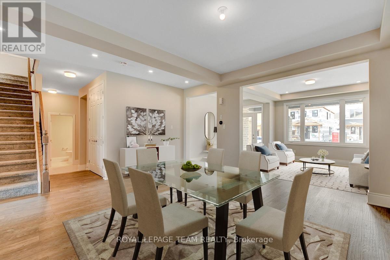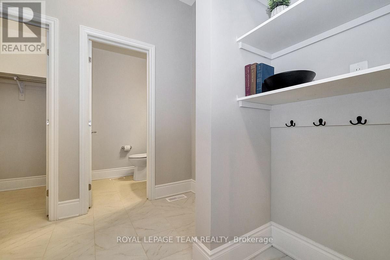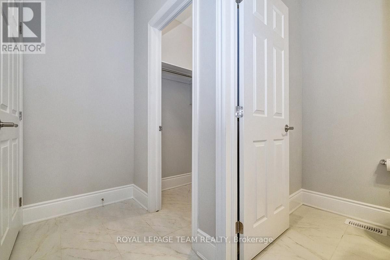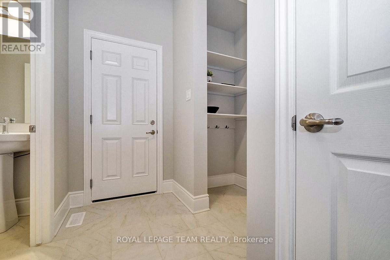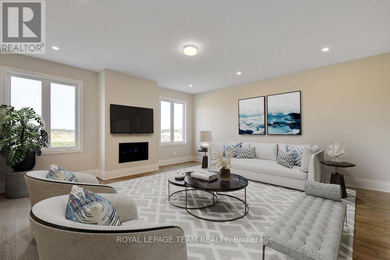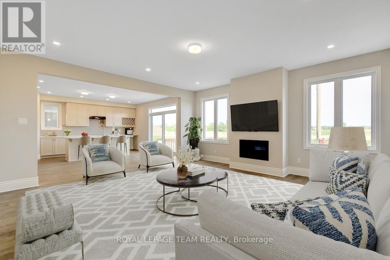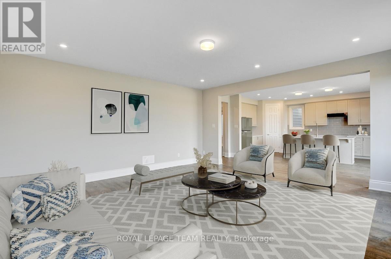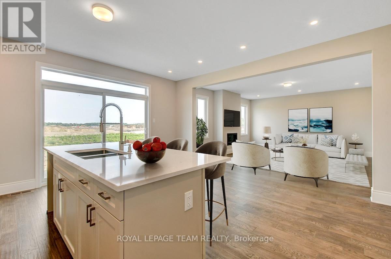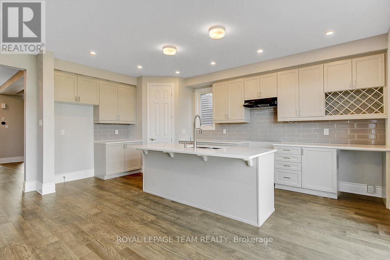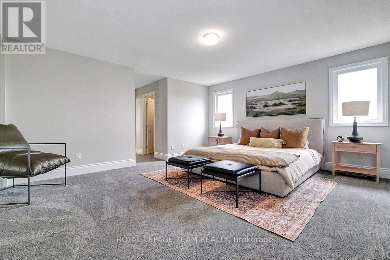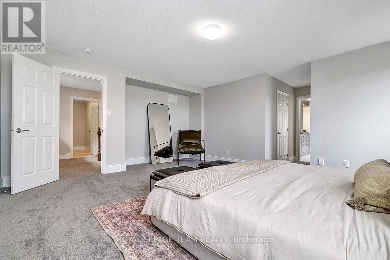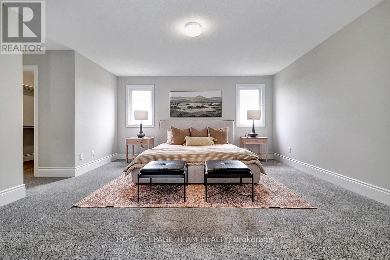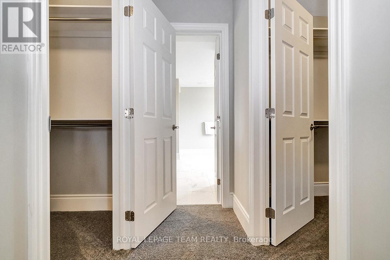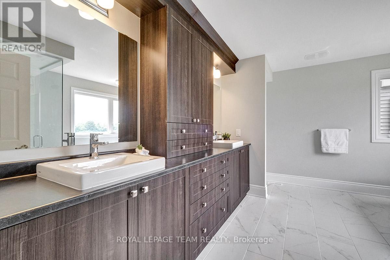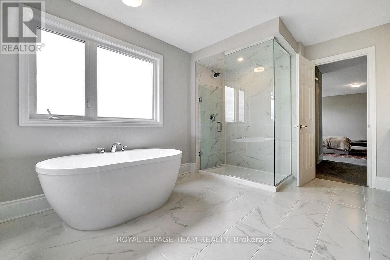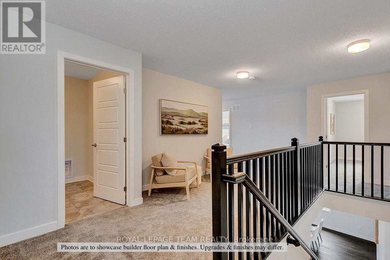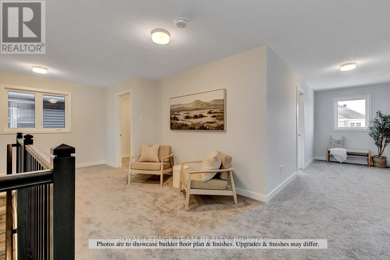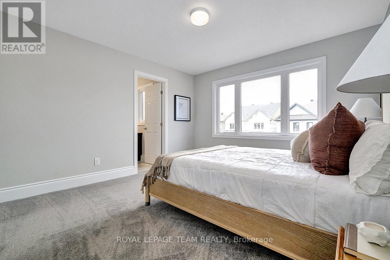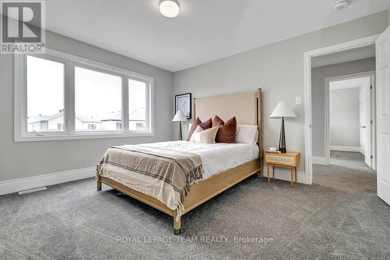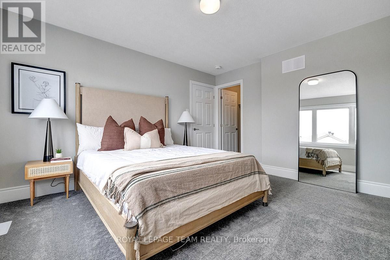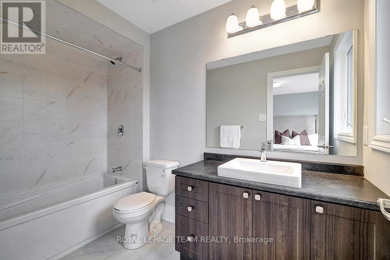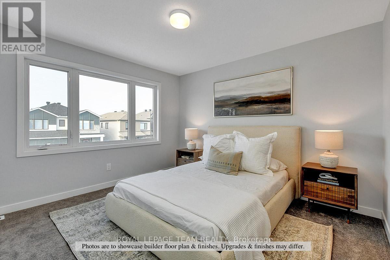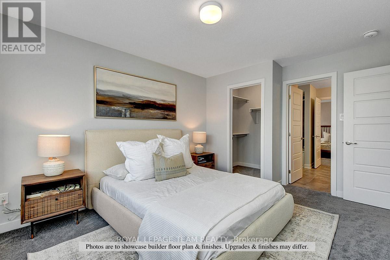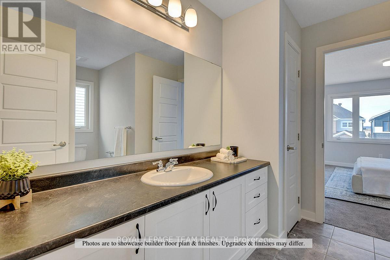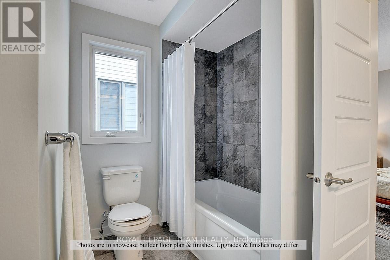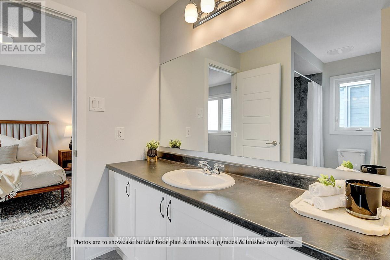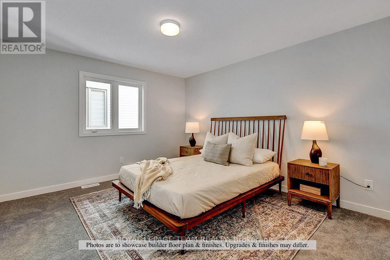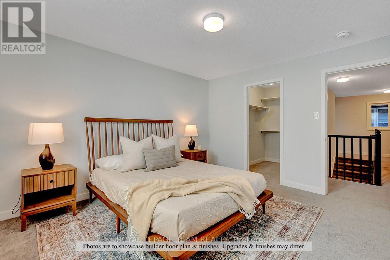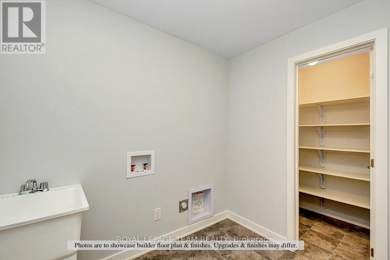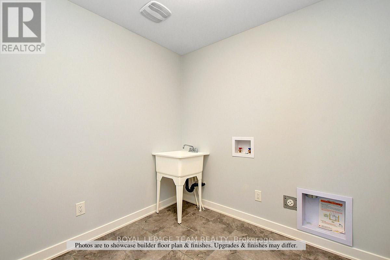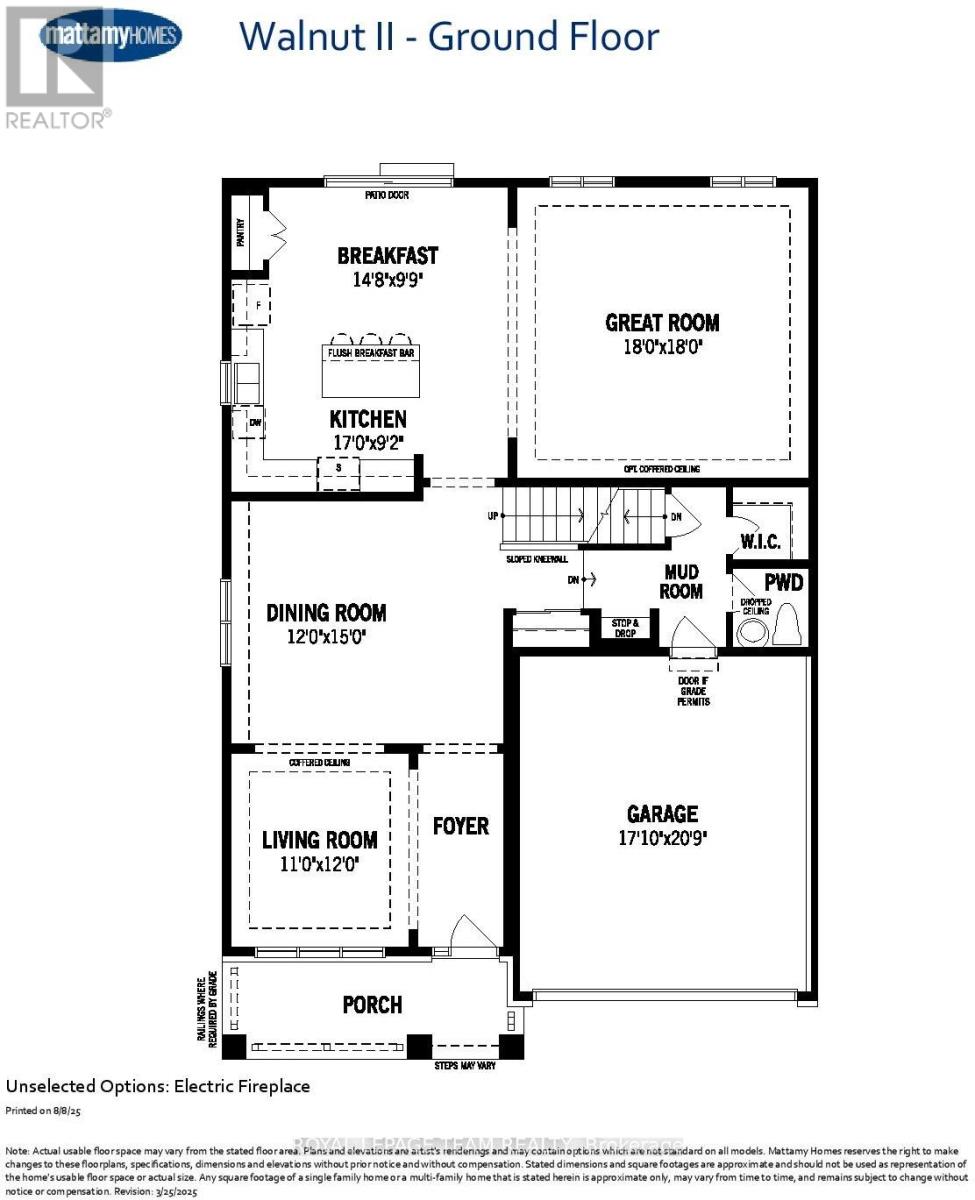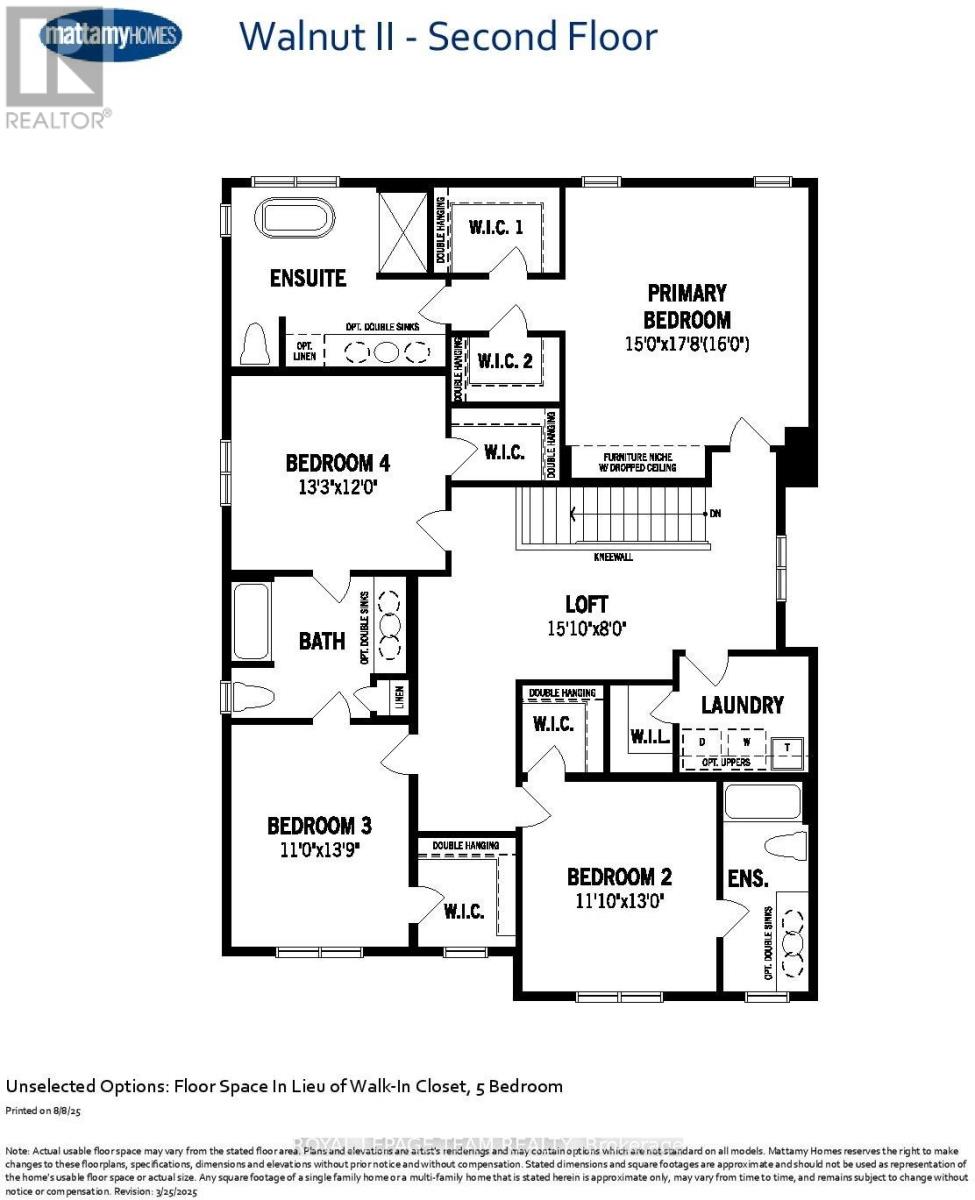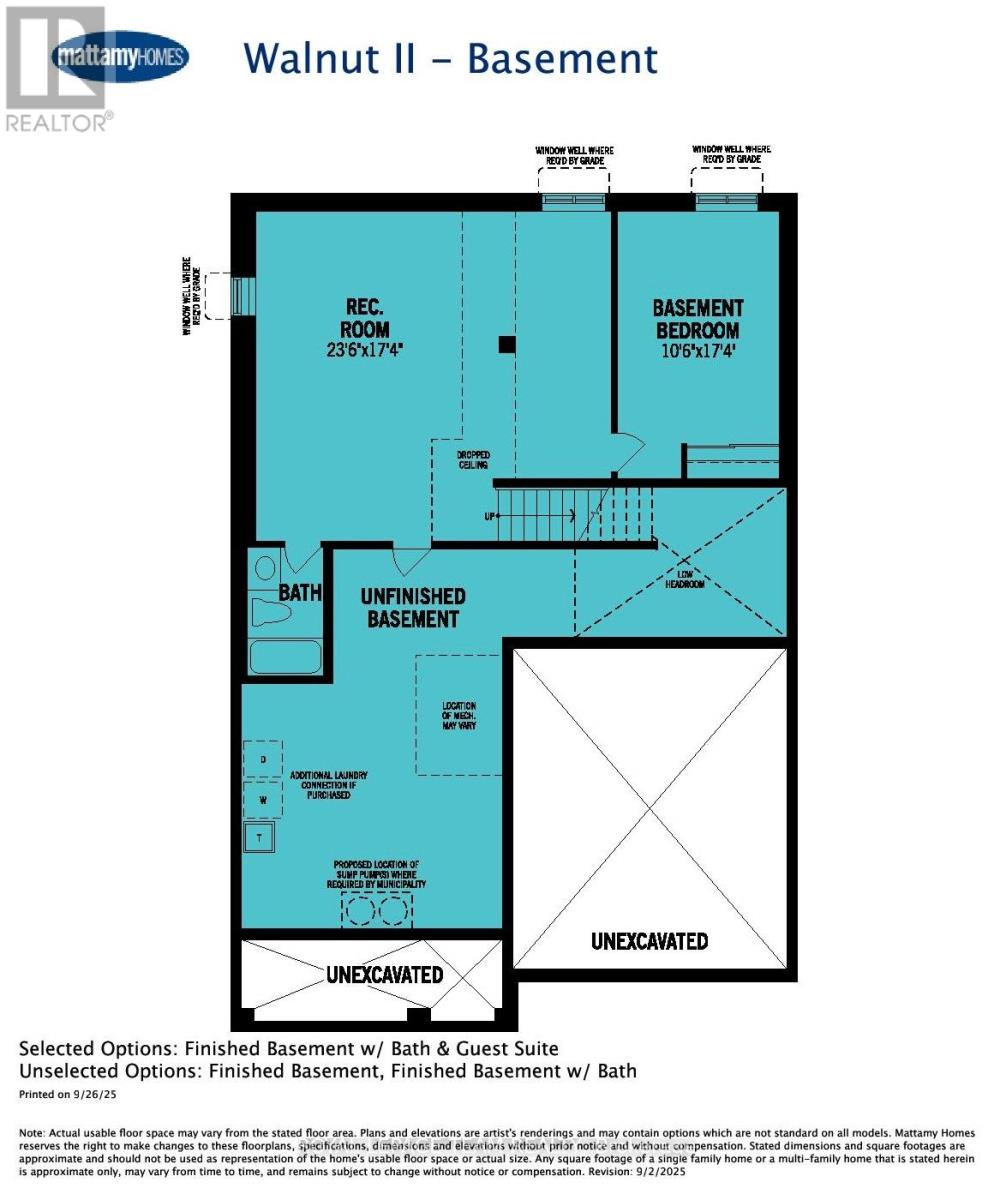1038 Charolais Place Ottawa, Ontario K0A 2Z0
$889,990
Welcome to 1038 Charolais Place in the heart of family-friendly Richmond Meadows! This brand-new 3,233 sq.ft. Mattamy's Walnut model (Farmhouse Elevation) is thoughtfully designed for modern family life, featuring 5 spacious bedrooms, 4 full bathrooms, main floor powder room and a beautifully finished basement. Move-in is scheduled for late April 2026, giving you time to plan and personalize your finishes with $60,000 in Design Studio Credits! Step inside and you'll immediately appreciate the 9' ceilings & engineered hardwood flooring that give the main level a bright and upscale feel. A mudroom with a walk-in closet, powder room, and direct access to the double car garage to make daily living organized and practical. Enjoy a bright, open-concept layout with a welcoming living/dining space and a sun-filled Great Room w/ oversized windows. The chef-inspired kitchen features quartz countertops, island with breakfast bar, backsplash, hood fan, pantry, cold water line rough in & patio doors that lead to the backyard perfect for hosting and everyday life. Upstairs, hardwood stairs w/oak railings lead to a functional loft space, plus a second-floor full-size laundry room w/walk-in linen close keeps things running smoothly. A well-designed layout ideal for families or guests. The primary bedroom retreat boasts two large walk-in closets & a spa-like ensuite w/separate glass shower, soaker tub, and extended vanity. One bedroom enjoys a private 3-piece ensuite; two others share a Jack & Jill bath w/large vanity. Downstairs, the finished lower level offers a large Finished Rec Room, additional Bedroom, 3pcs Bath & three windows, perfect for movie nights, a playroom, home office, gym or guests. Additional upgrades: 200 Amp Electrical Panel; Air Conditioning; Tankless Hot Water System; Heat Recovery Ventilator. Photos are of a model home and virtually staged for illustration only, features & finishes may vary. 1038 Charolais Place is UNDER CONSTRUCTION (id:19720)
Property Details
| MLS® Number | X12334628 |
| Property Type | Single Family |
| Community Name | 8209 - Goulbourn Twp From Franktown Rd/South To Rideau |
| Amenities Near By | Golf Nearby, Park, Schools |
| Parking Space Total | 4 |
Building
| Bathroom Total | 5 |
| Bedrooms Above Ground | 4 |
| Bedrooms Below Ground | 1 |
| Bedrooms Total | 5 |
| Age | New Building |
| Appliances | Water Heater |
| Basement Development | Finished |
| Basement Type | N/a (finished) |
| Construction Style Attachment | Detached |
| Cooling Type | Central Air Conditioning |
| Exterior Finish | Vinyl Siding, Stone |
| Fire Protection | Smoke Detectors |
| Foundation Type | Concrete |
| Half Bath Total | 1 |
| Heating Fuel | Natural Gas |
| Heating Type | Forced Air |
| Stories Total | 2 |
| Size Interior | 3,000 - 3,500 Ft2 |
| Type | House |
| Utility Water | Municipal Water |
Parking
| Attached Garage | |
| Garage | |
| Inside Entry |
Land
| Acreage | No |
| Land Amenities | Golf Nearby, Park, Schools |
| Sewer | Sanitary Sewer |
| Size Depth | 88 Ft ,7 In |
| Size Frontage | 43 Ft |
| Size Irregular | 43 X 88.6 Ft |
| Size Total Text | 43 X 88.6 Ft |
| Zoning Description | Residential |
Rooms
| Level | Type | Length | Width | Dimensions |
|---|---|---|---|---|
| Second Level | Primary Bedroom | 4.57 m | 4.87 m | 4.57 m x 4.87 m |
| Second Level | Bedroom 2 | 3.65 m | 3.96 m | 3.65 m x 3.96 m |
| Second Level | Bedroom 3 | 3.35 m | 3.65 m | 3.35 m x 3.65 m |
| Second Level | Bedroom 4 | 4.03 m | 3.65 m | 4.03 m x 3.65 m |
| Second Level | Loft | 4.27 m | 2.43 m | 4.27 m x 2.43 m |
| Basement | Bedroom 5 | 3.05 m | 5.18 m | 3.05 m x 5.18 m |
| Basement | Family Room | 7.01 m | 5.18 m | 7.01 m x 5.18 m |
| Main Level | Living Room | 3.35 m | 3.65 m | 3.35 m x 3.65 m |
| Main Level | Dining Room | 3.65 m | 4.57 m | 3.65 m x 4.57 m |
| Main Level | Kitchen | 5.23 m | 5.76 m | 5.23 m x 5.76 m |
| Main Level | Great Room | 5.48 m | 5.48 m | 5.48 m x 5.48 m |
Utilities
| Cable | Available |
| Electricity | Installed |
| Sewer | Installed |
Contact Us
Contact us for more information

Jennifer Anne Cook
Salesperson
www.jenniferannecook.ca/
www.facebook.com/JenniferAnneCook.RealEstate
www.linkedin.com/in/jennifer-anne-cook-25461344
484 Hazeldean Road, Unit #1
Ottawa, Ontario K2L 1V4
(613) 592-6400
(613) 592-4945
www.teamrealty.ca/


