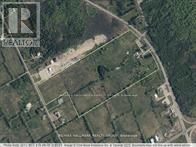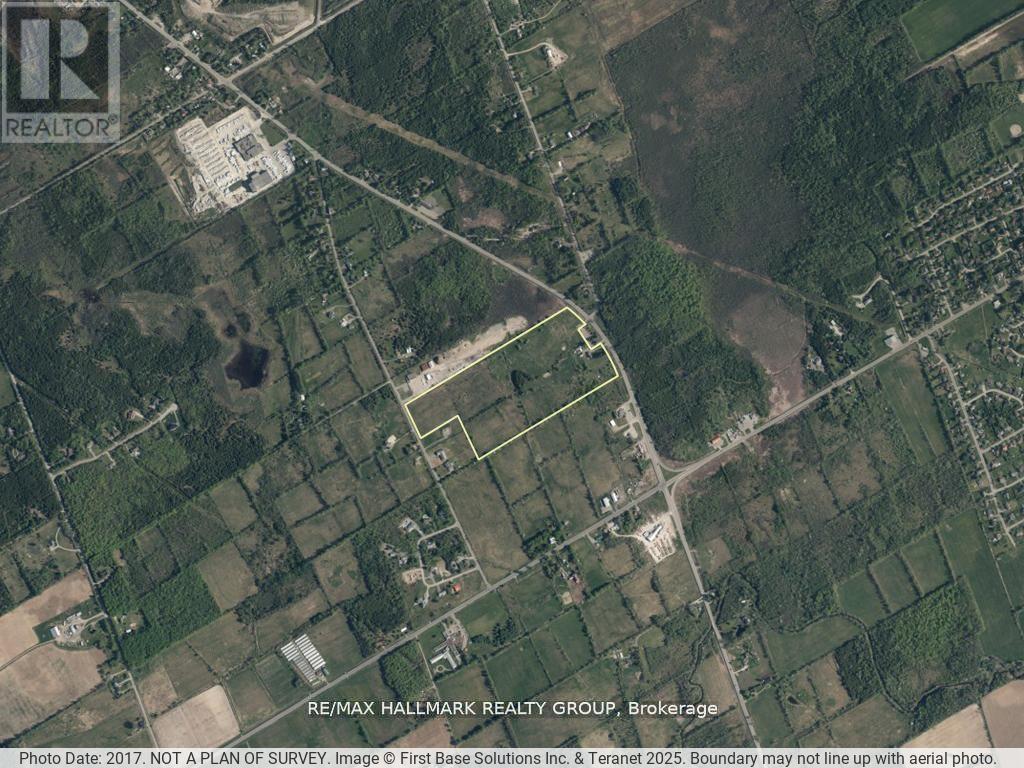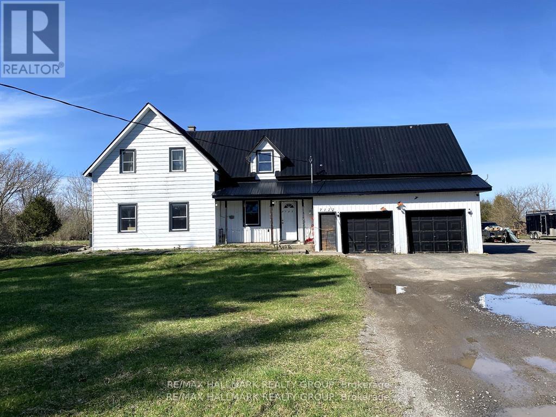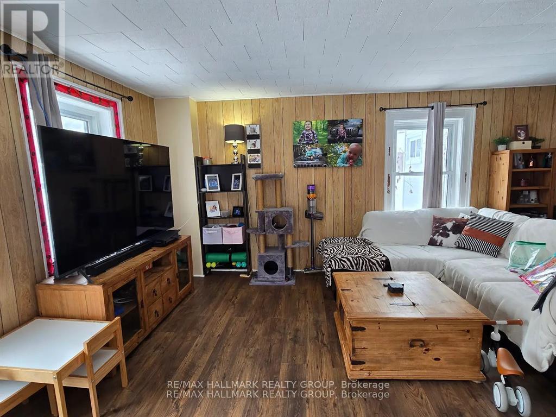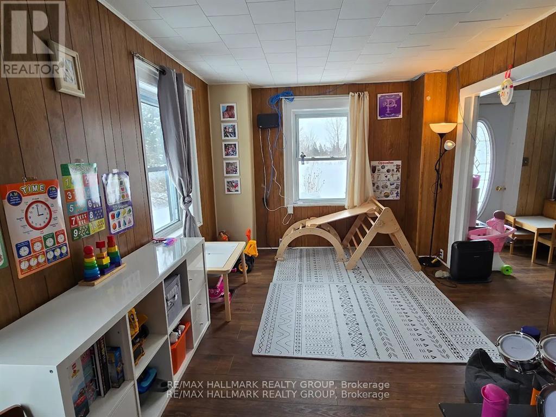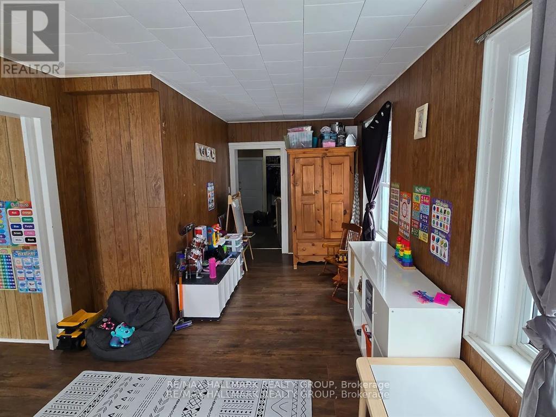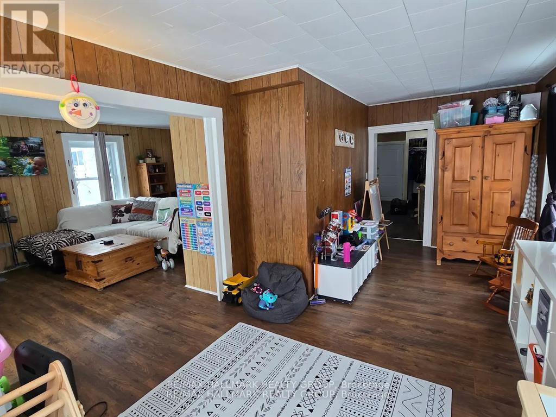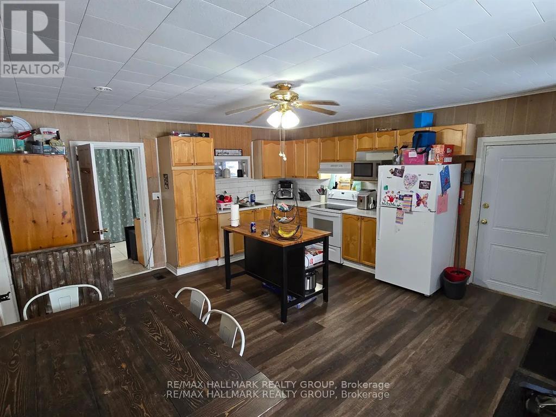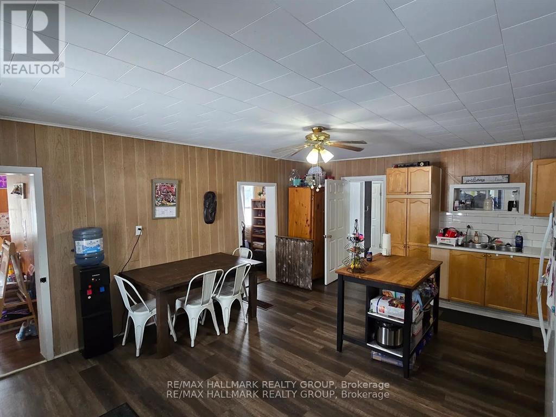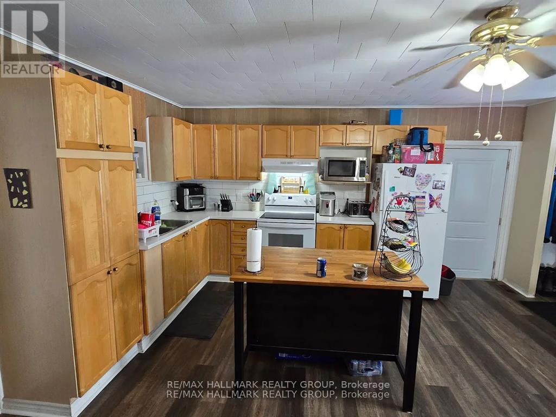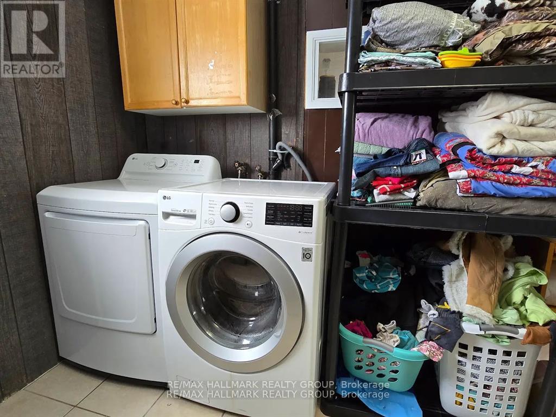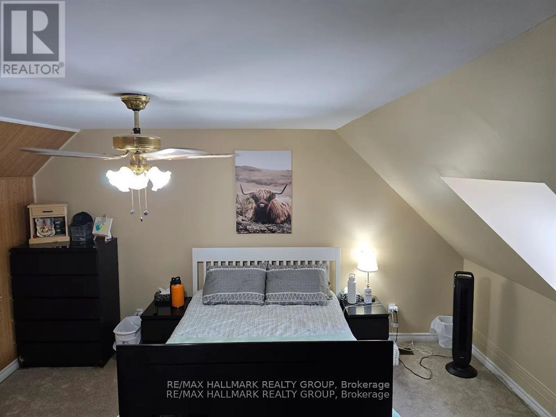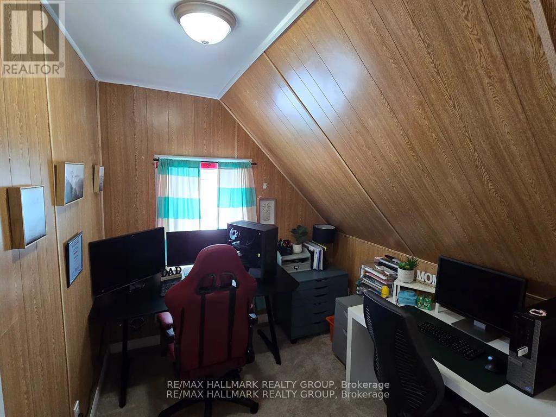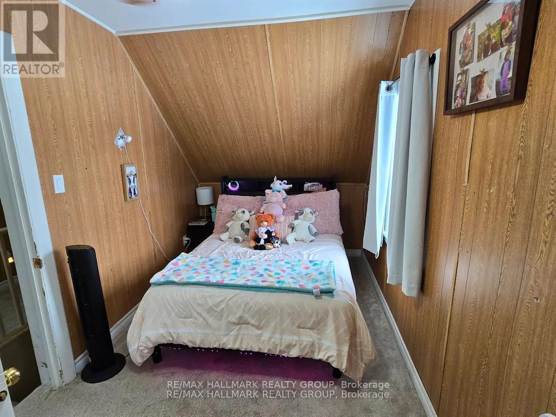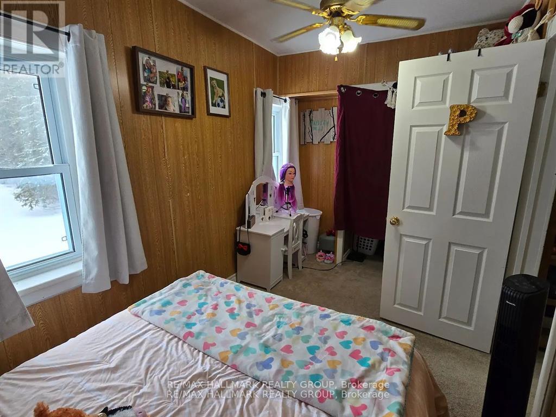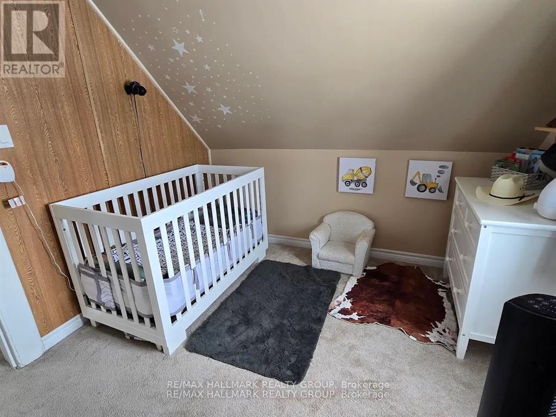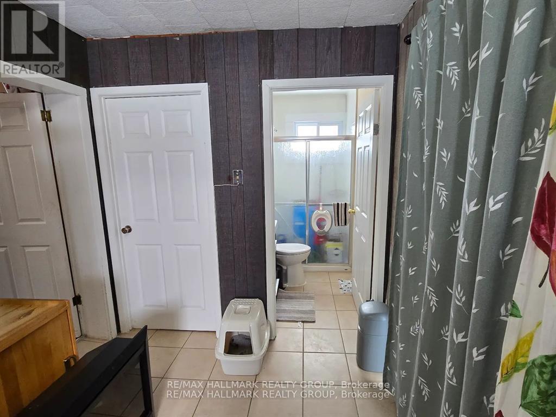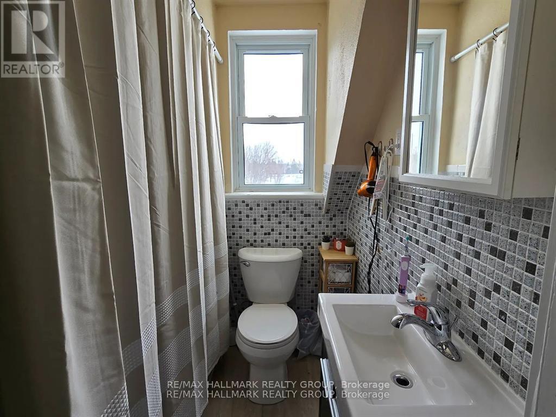Call Us: 613-457-5000
7122 Bank Street Ottawa, Ontario K0A 2P0
4 Bedroom
2 Bathroom
1,500 - 2,000 ft2
Forced Air
$1,980,000
Farm House setting on Approximately 42 Acres of PRIME LAND fronting on BANK STREET and backing on SCRIVENS DRIVE just minutes to Findlay Creek or South keys. The house shows well and consists of 4 Bedroom, 2 (3pc) family Bathrooms, Living room, Family room, Full Kitchen- Dining and main floor laundry. There is inside access to the two car garage. Seller might consider Vendor Take Back. 24 hrs notice to Tenant on all showings. (id:19720)
Property Details
| MLS® Number | X12334666 |
| Property Type | Single Family |
| Community Name | 1605 - Osgoode Twp North of Reg Rd 6 |
| Parking Space Total | 20 |
Building
| Bathroom Total | 2 |
| Bedrooms Above Ground | 4 |
| Bedrooms Total | 4 |
| Appliances | Dryer, Hood Fan, Stove, Washer, Refrigerator |
| Basement Type | Crawl Space |
| Construction Style Attachment | Detached |
| Exterior Finish | Aluminum Siding |
| Foundation Type | Stone |
| Heating Fuel | Propane |
| Heating Type | Forced Air |
| Stories Total | 2 |
| Size Interior | 1,500 - 2,000 Ft2 |
| Type | House |
Parking
| Attached Garage | |
| Garage |
Land
| Acreage | No |
| Sewer | Septic System |
| Size Depth | 2186 Ft ,4 In |
| Size Frontage | 700 Ft |
| Size Irregular | 700 X 2186.4 Ft |
| Size Total Text | 700 X 2186.4 Ft |
Rooms
| Level | Type | Length | Width | Dimensions |
|---|---|---|---|---|
| Second Level | Primary Bedroom | 5.18 m | 4.63 m | 5.18 m x 4.63 m |
| Second Level | Bedroom | 4.97 m | 2.23 m | 4.97 m x 2.23 m |
| Second Level | Bedroom | 3.08 m | 2.77 m | 3.08 m x 2.77 m |
| Second Level | Bedroom | 2.77 m | 3.08 m | 2.77 m x 3.08 m |
| Main Level | Living Room | 5.52 m | 3.66 m | 5.52 m x 3.66 m |
| Main Level | Kitchen | 4.57 m | 3.6 m | 4.57 m x 3.6 m |
| Main Level | Family Room | 3.48 m | 3.05 m | 3.48 m x 3.05 m |
| Main Level | Den | 2.74 m | 2.71 m | 2.74 m x 2.71 m |
| Main Level | Mud Room | 4.16 m | 2.59 m | 4.16 m x 2.59 m |
Contact Us
Contact us for more information

Lamah El-Rayes
Broker
www.lamahrealestate.com/
www.facebook.com/Lamahrealestate-169076546892701/
ca.linkedin.com/in/lamah-el-rayes-214a3517
RE/MAX Hallmark Realty Group
344 O'connor Street
Ottawa, Ontario K2P 1W1
344 O'connor Street
Ottawa, Ontario K2P 1W1
(613) 563-1155
(613) 563-8710
www.hallmarkottawa.com/


