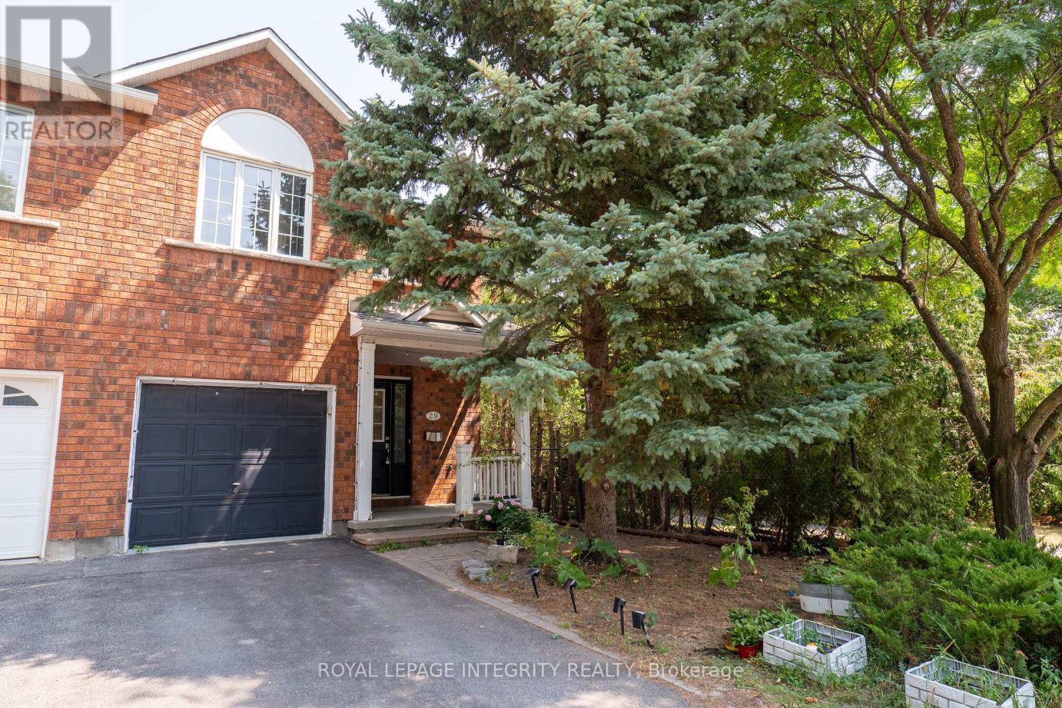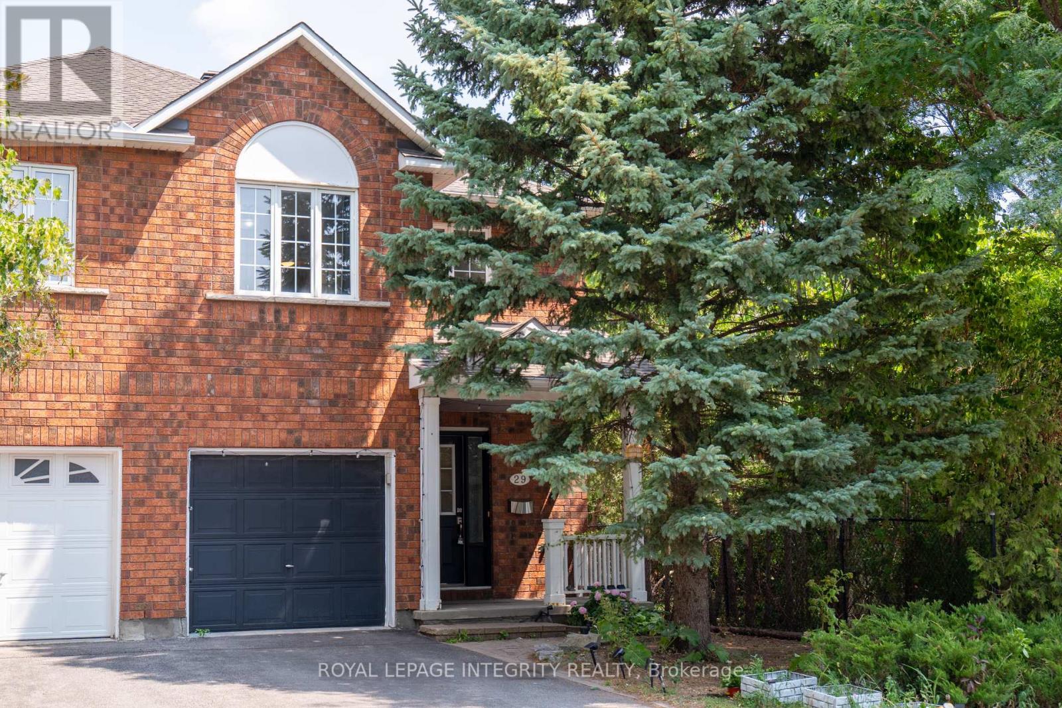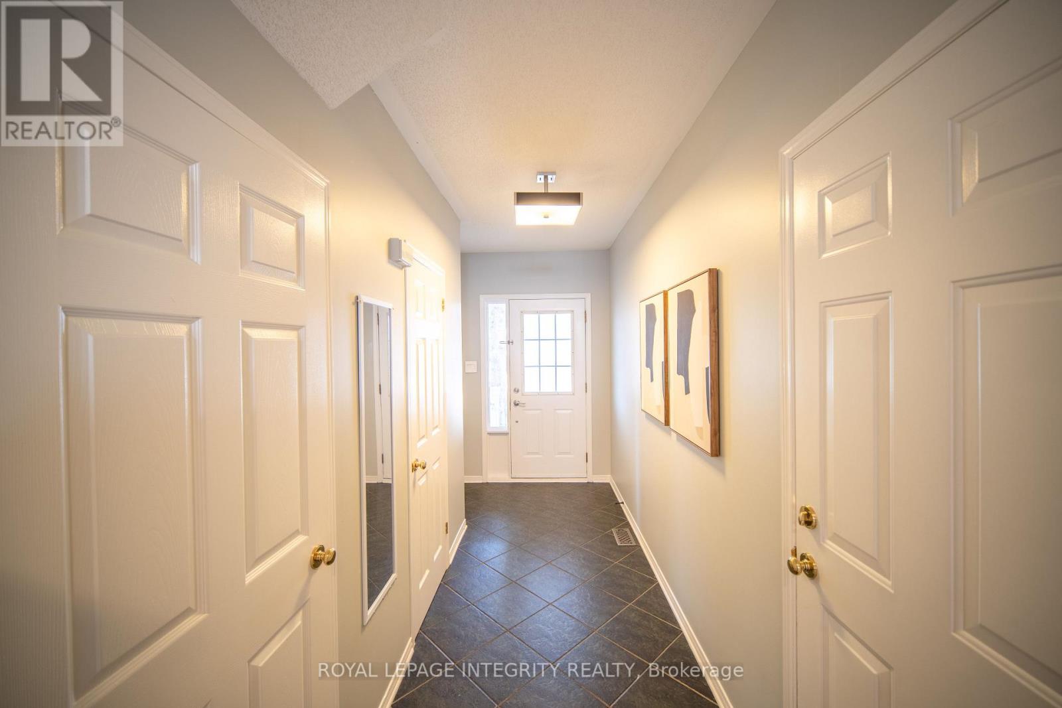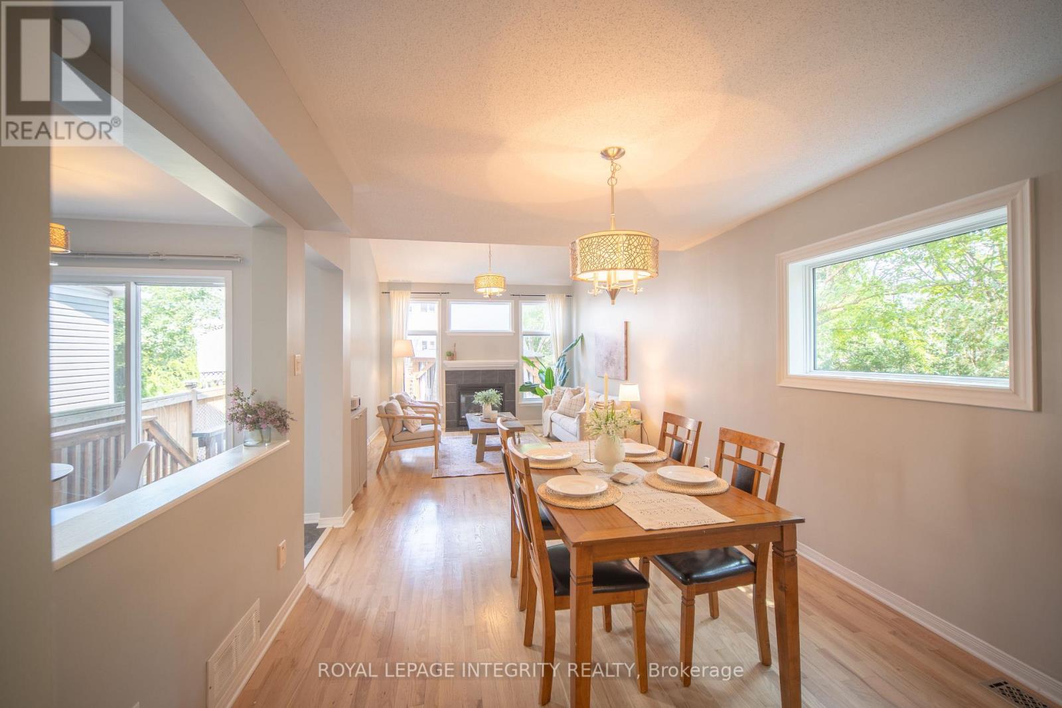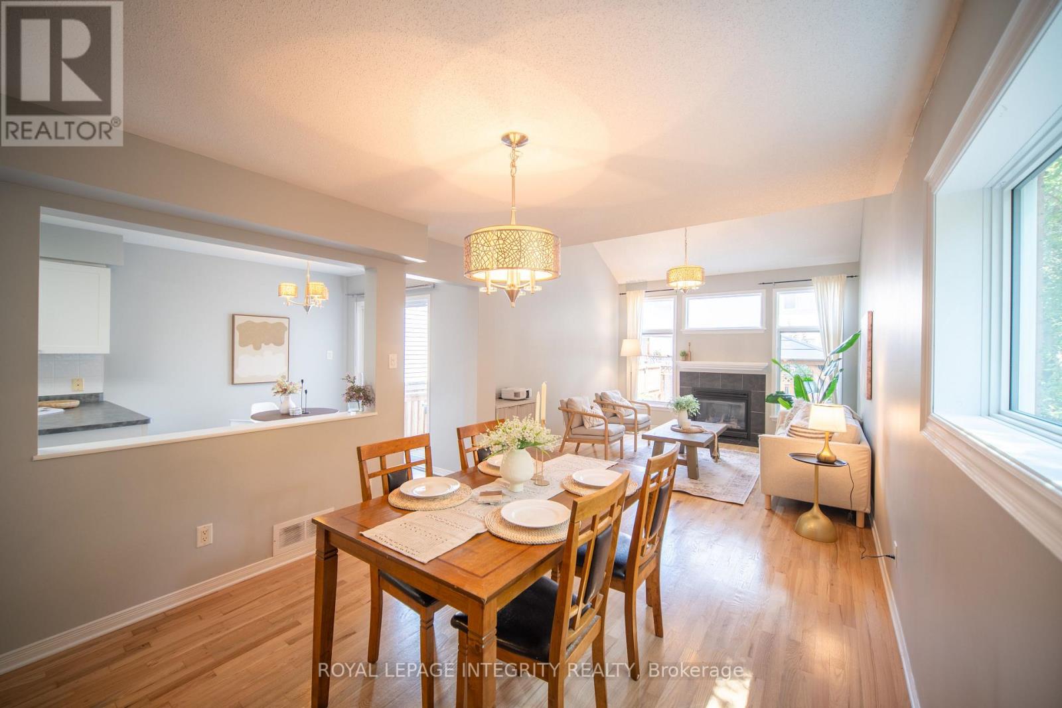29 Kettleby Street Ottawa, Ontario K2K 3C4
$618,000
Beautifully Updated End Unit in the Heart of Beaverbrook! This charming and tastefully updated end-unit townhome offers newly paint and refinished hardwood floors on the main level. The bright eat-in kitchen features stainless steel appliances, while the open-concept living and dining area is warmed by a gas fireplace and enhanced with elegant transom windows. Upstairs, a versatile loft provides the perfect space for a home office, yoga area, or potential third bedroom. The spacious primary bedroom boasts a cheater ensuite with a Roman tub and separate shower, complemented by a generous second bedroom. The fully finished basement expands your living space with a 3-piece bath, luxury vinyl flooring, and a large window for natural light. Step outside to your private fenced yard, complete with an Artisan gazebo, ideal for morning coffee or evening gatherings. Located within walking distance to top-rated schools, shops, parks, and transit, this home is perfect for a growing family. Furnace 2025. Roof 2015. (id:19720)
Open House
This property has open houses!
5:00 pm
Ends at:7:00 pm
2:00 pm
Ends at:4:00 pm
Property Details
| MLS® Number | X12336364 |
| Property Type | Single Family |
| Community Name | 9001 - Kanata - Beaverbrook |
| Amenities Near By | Public Transit, Park |
| Easement | Easement |
| Equipment Type | Water Heater |
| Parking Space Total | 3 |
| Rental Equipment Type | Water Heater |
Building
| Bathroom Total | 3 |
| Bedrooms Above Ground | 2 |
| Bedrooms Total | 2 |
| Amenities | Fireplace(s) |
| Appliances | Dishwasher, Dryer, Hood Fan, Stove, Washer, Refrigerator |
| Basement Development | Partially Finished |
| Basement Type | Full (partially Finished) |
| Construction Style Attachment | Attached |
| Cooling Type | Central Air Conditioning |
| Exterior Finish | Brick |
| Fireplace Present | Yes |
| Fireplace Total | 1 |
| Foundation Type | Concrete |
| Half Bath Total | 1 |
| Heating Fuel | Natural Gas |
| Heating Type | Forced Air |
| Stories Total | 2 |
| Size Interior | 1,100 - 1,500 Ft2 |
| Type | Row / Townhouse |
| Utility Water | Municipal Water |
Parking
| Attached Garage | |
| Garage |
Land
| Acreage | No |
| Fence Type | Fenced Yard |
| Land Amenities | Public Transit, Park |
| Sewer | Sanitary Sewer |
| Size Depth | 100 Ft ,1 In |
| Size Frontage | 24 Ft ,9 In |
| Size Irregular | 24.8 X 100.1 Ft ; 0 |
| Size Total Text | 24.8 X 100.1 Ft ; 0 |
| Zoning Description | Residential |
Rooms
| Level | Type | Length | Width | Dimensions |
|---|---|---|---|---|
| Second Level | Primary Bedroom | 3.09 m | 5.23 m | 3.09 m x 5.23 m |
| Second Level | Bedroom | 3.02 m | 4.08 m | 3.02 m x 4.08 m |
| Second Level | Bathroom | 3.02 m | 3.98 m | 3.02 m x 3.98 m |
| Second Level | Loft | 2.76 m | 3.98 m | 2.76 m x 3.98 m |
| Lower Level | Laundry Room | 2.61 m | 3.37 m | 2.61 m x 3.37 m |
| Lower Level | Other | 2.56 m | 5.58 m | 2.56 m x 5.58 m |
| Lower Level | Recreational, Games Room | 3.4 m | 8.89 m | 3.4 m x 8.89 m |
| Main Level | Living Room | 3.78 m | 4.24 m | 3.78 m x 4.24 m |
| Main Level | Dining Room | 3.32 m | 3.73 m | 3.32 m x 3.73 m |
| Main Level | Dining Room | 2.56 m | 2.48 m | 2.56 m x 2.48 m |
| Main Level | Kitchen | 3.17 m | 3.07 m | 3.17 m x 3.07 m |
https://www.realtor.ca/real-estate/28715487/29-kettleby-street-ottawa-9001-kanata-beaverbrook
Contact Us
Contact us for more information

Haiyun Wang
Salesperson
2148 Carling Ave., Unit 6
Ottawa, Ontario K2A 1H1
(613) 829-1818
royallepageintegrity.ca/
Bixuan Zhang
Salesperson
2148 Carling Ave., Unit 6
Ottawa, Ontario K2A 1H1
(613) 829-1818
royallepageintegrity.ca/


