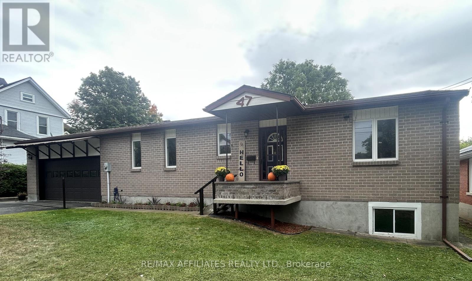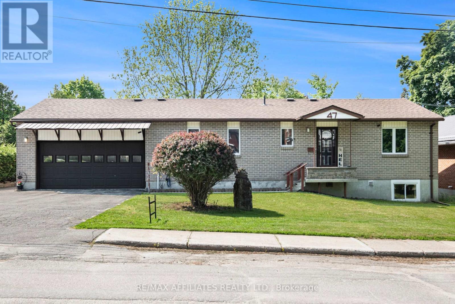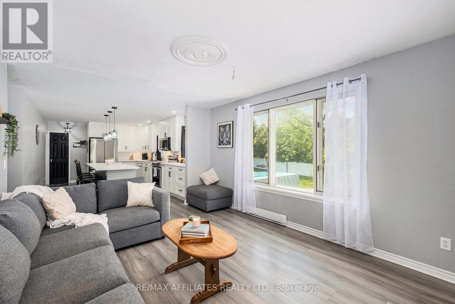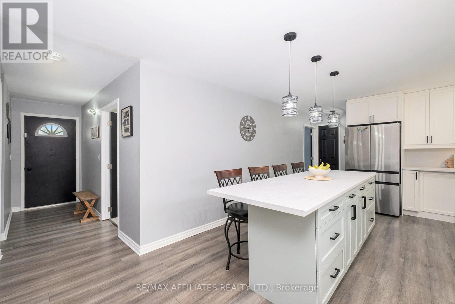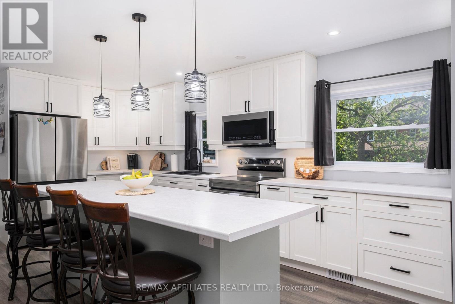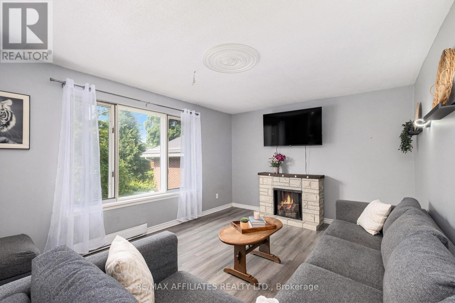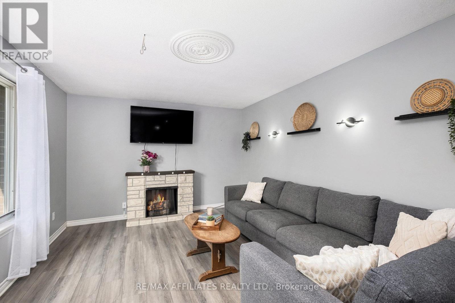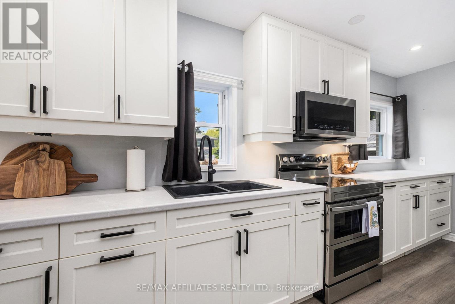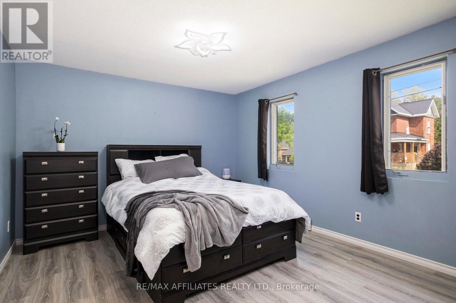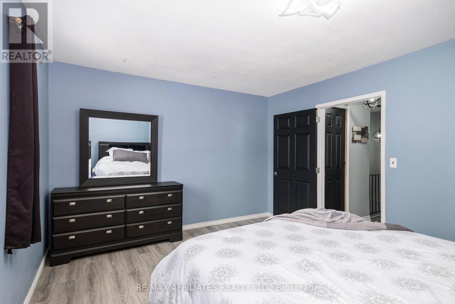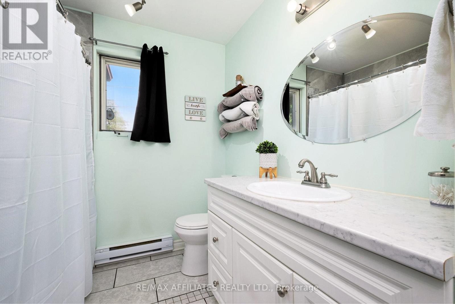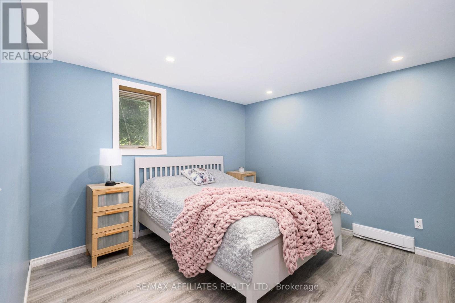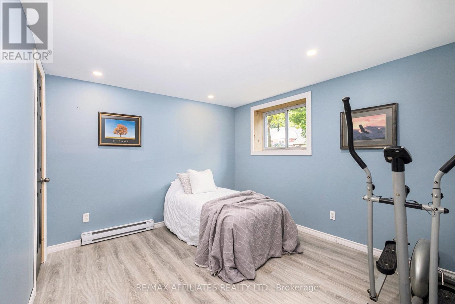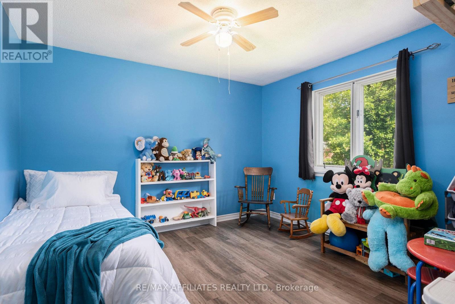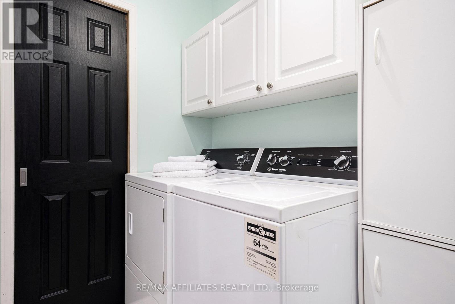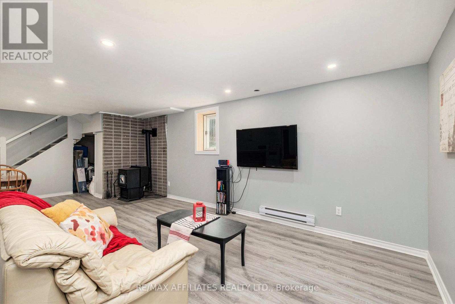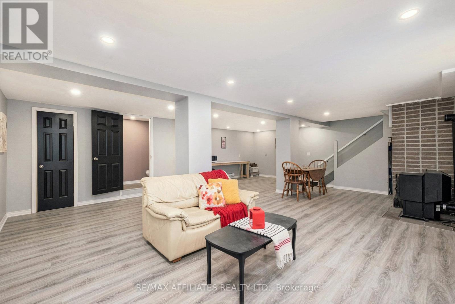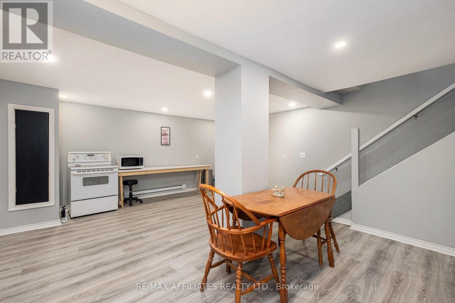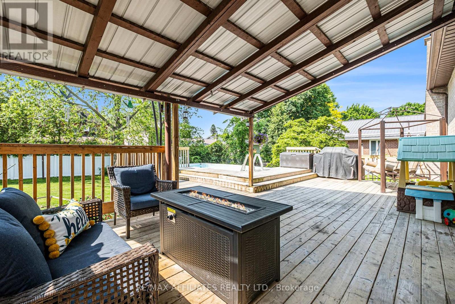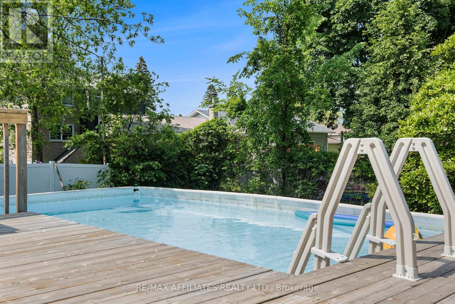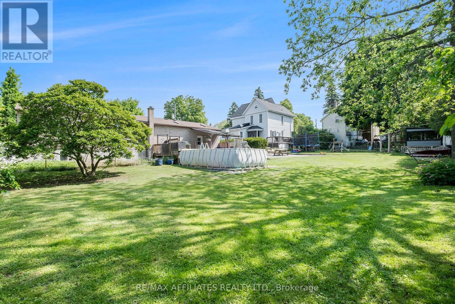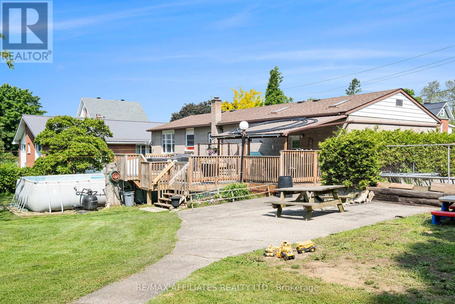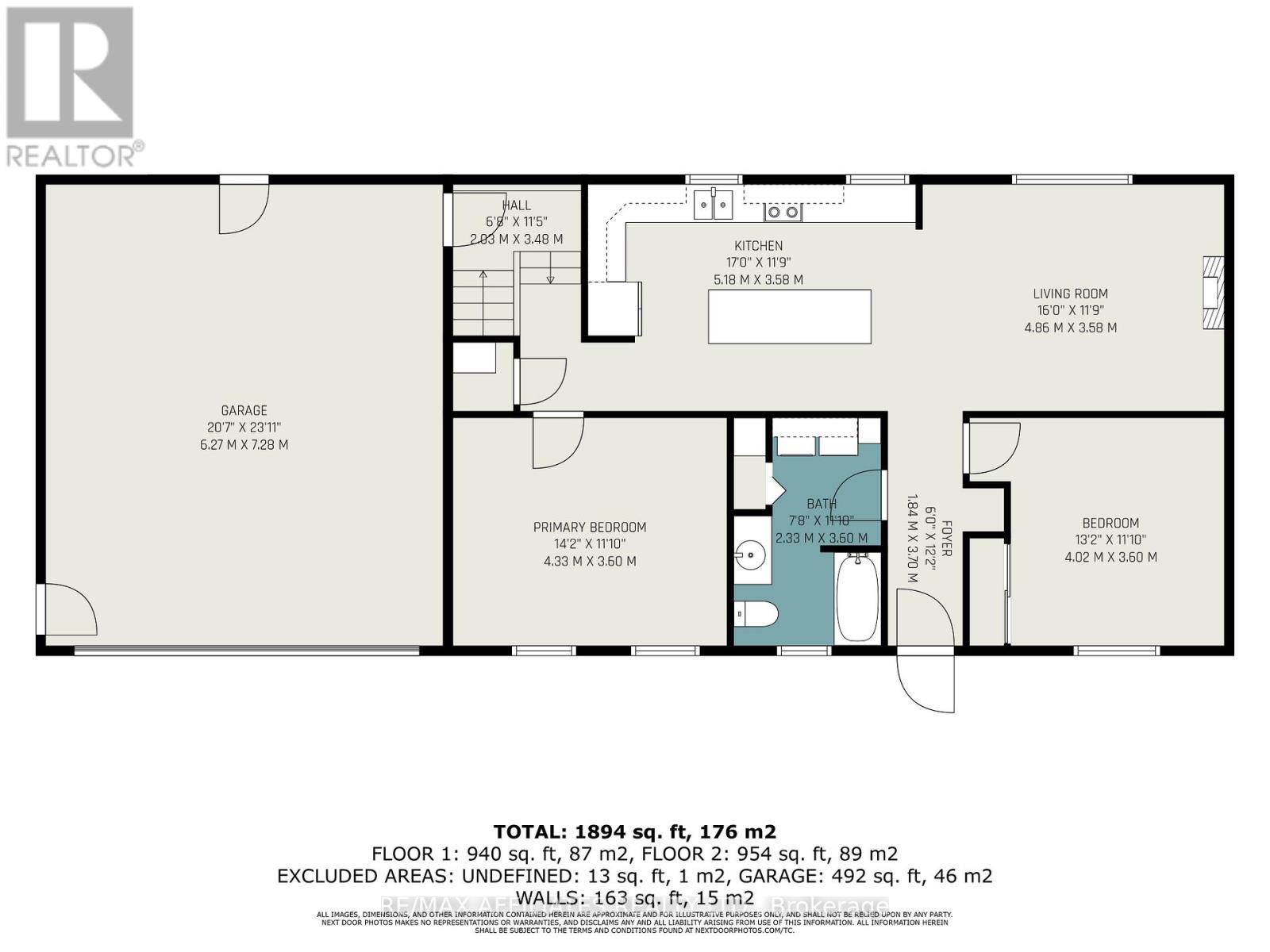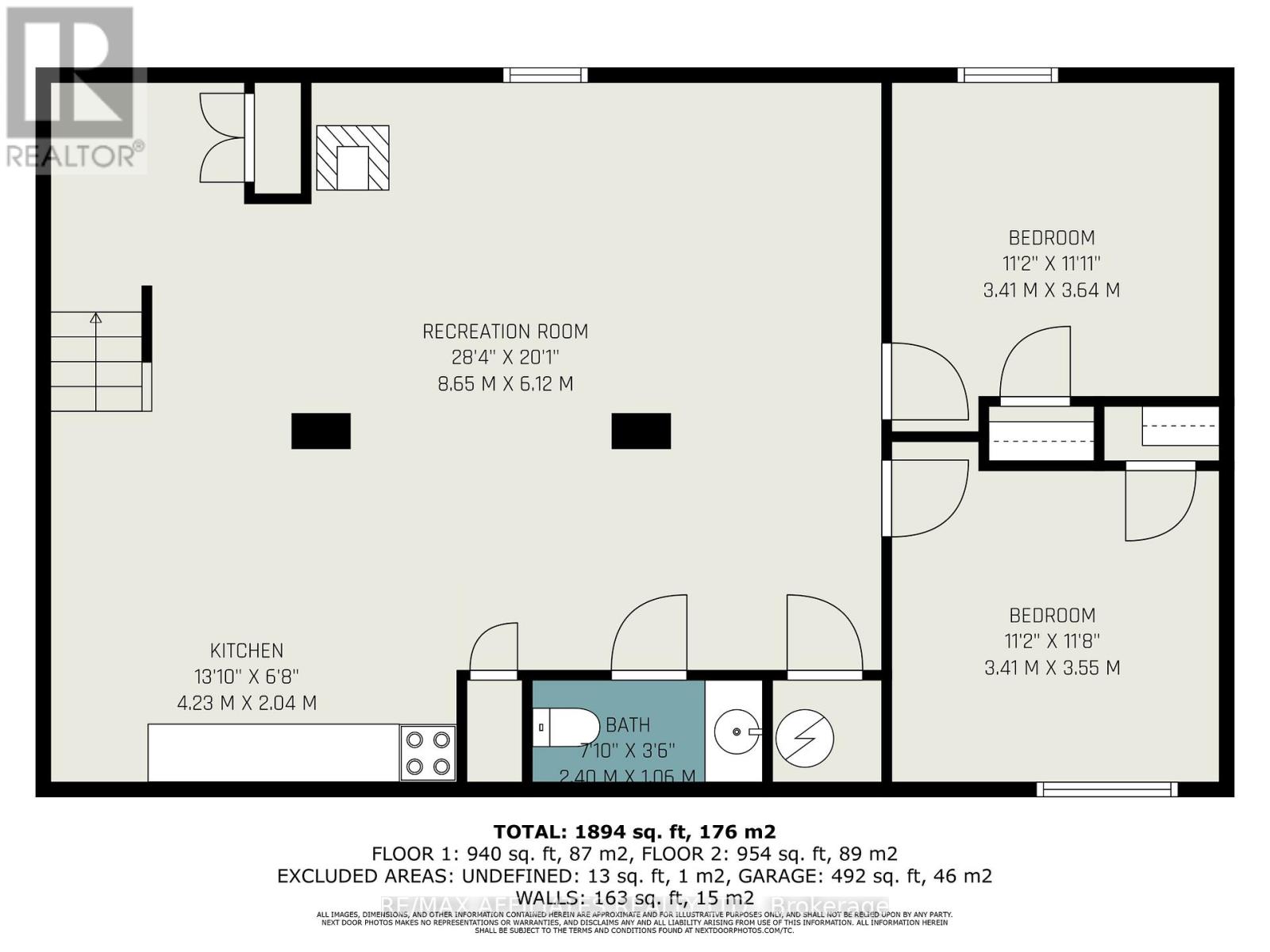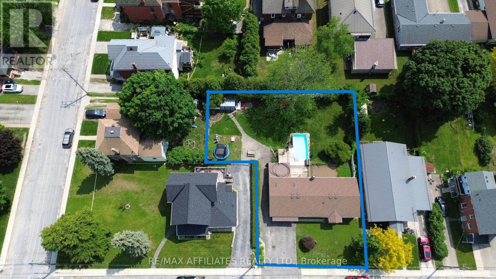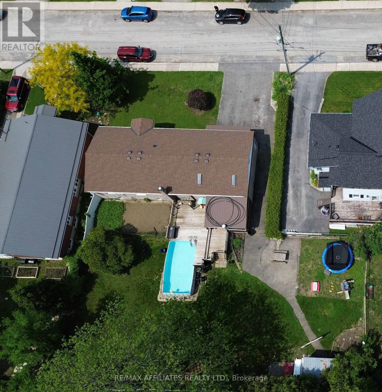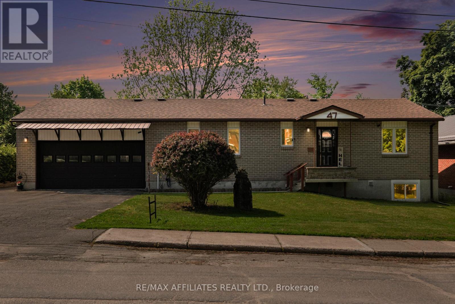47 Gladstone Avenue Smiths Falls, Ontario K7A 1R8
$529,900
Welcome to this beautifully updated brick bungalow, ideally located just minutes from the arena, shopping, and all local amenities. Offering 4 bedrooms 2 on the main floor and 2 in the fully finished basement this home is perfect for families of all sizes. The stunning new kitchen (2023) opens to a bright and inviting living space, while the refreshed main bathroom (2022) adds modern comfort. The basement boasts new flooring (2022) and provides versatile space for family fun, guests, or a future in-law suite. Outside, a massive, fully fenced backyard with a large deck, above-ground pool, and garden shed invites endless summer enjoyment. With an attached garage for all your storage needs, this move-in-ready home blends style, function, and location beautifully. (id:19720)
Property Details
| MLS® Number | X12336520 |
| Property Type | Single Family |
| Community Name | 901 - Smiths Falls |
| Features | Irregular Lot Size |
| Parking Space Total | 6 |
| Pool Type | Above Ground Pool |
| Structure | Deck, Shed |
Building
| Bathroom Total | 2 |
| Bedrooms Above Ground | 2 |
| Bedrooms Below Ground | 2 |
| Bedrooms Total | 4 |
| Appliances | Water Heater, Dryer, Stove, Washer, Refrigerator |
| Architectural Style | Bungalow |
| Basement Development | Finished |
| Basement Type | Full (finished) |
| Construction Style Attachment | Detached |
| Exterior Finish | Brick |
| Fireplace Fuel | Pellet |
| Fireplace Present | Yes |
| Fireplace Total | 1 |
| Fireplace Type | Stove |
| Foundation Type | Block |
| Half Bath Total | 1 |
| Heating Fuel | Electric |
| Heating Type | Baseboard Heaters |
| Stories Total | 1 |
| Size Interior | 700 - 1,100 Ft2 |
| Type | House |
| Utility Water | Municipal Water |
Parking
| Attached Garage | |
| Garage |
Land
| Acreage | No |
| Sewer | Sanitary Sewer |
| Size Depth | 119 Ft ,10 In |
| Size Frontage | 81 Ft ,1 In |
| Size Irregular | 81.1 X 119.9 Ft |
| Size Total Text | 81.1 X 119.9 Ft |
Utilities
| Electricity | Installed |
| Sewer | Installed |
https://www.realtor.ca/real-estate/28715858/47-gladstone-avenue-smiths-falls-901-smiths-falls
Contact Us
Contact us for more information
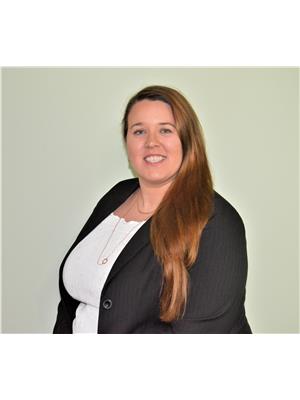
Jenn Hanratty
Salesperson
59 Beckwith Street, North
Smiths Falls, Ontario K7A 2B4
(613) 283-2121
(613) 283-3888
www.remaxaffiliates.ca/


