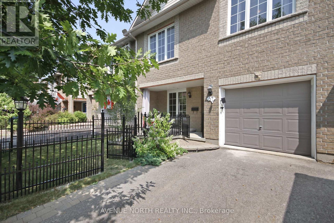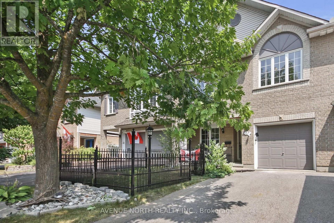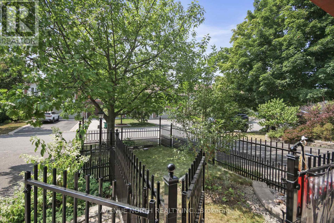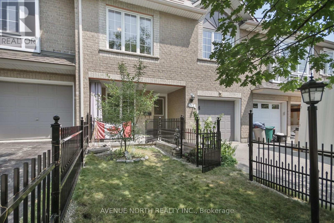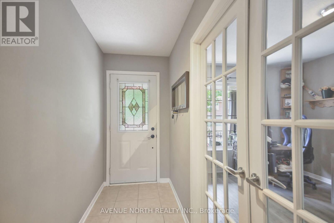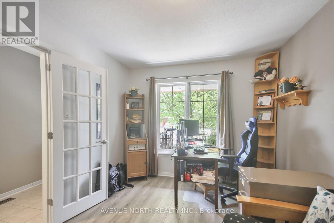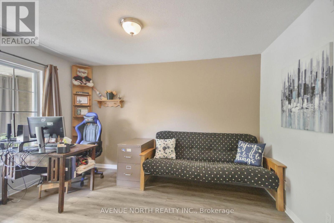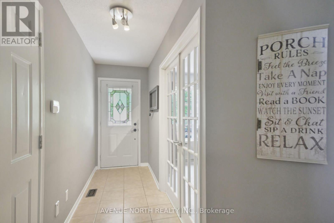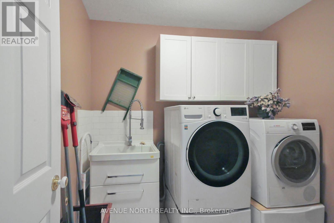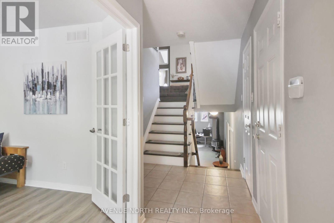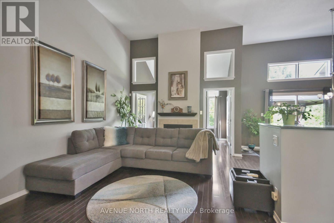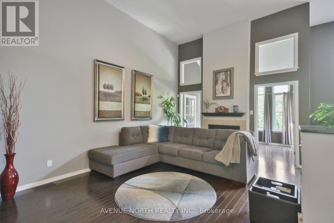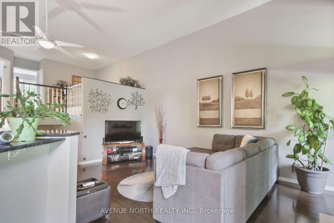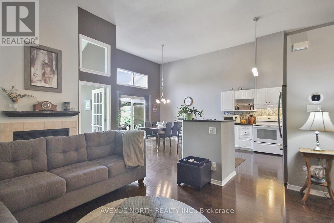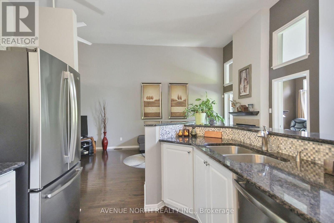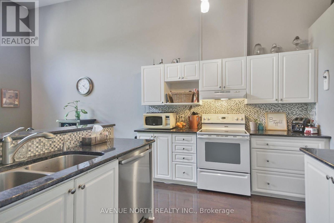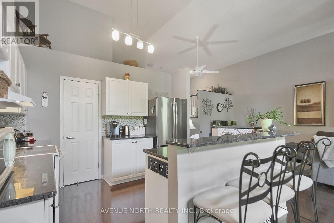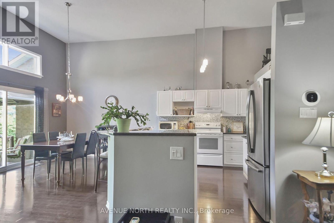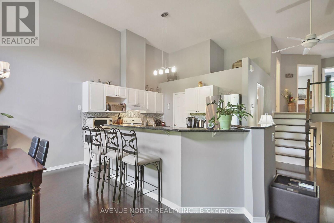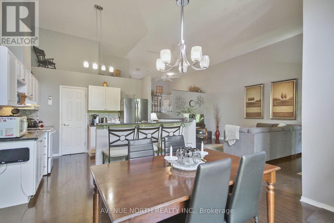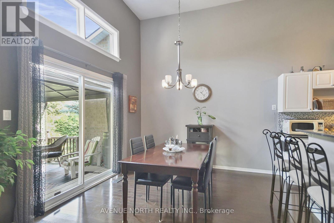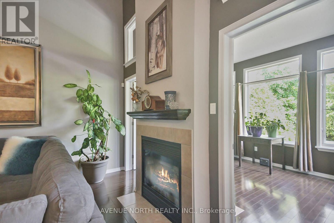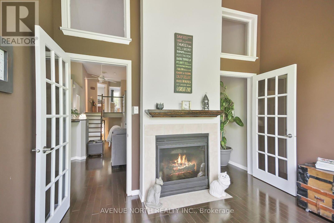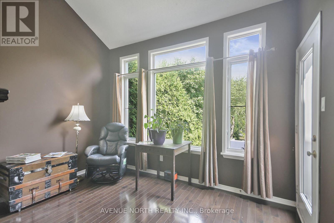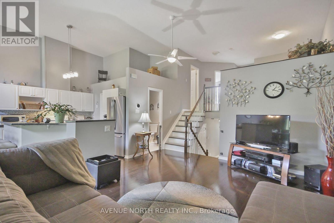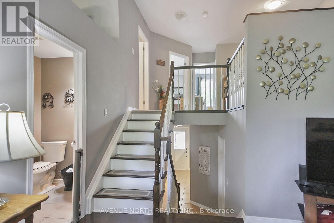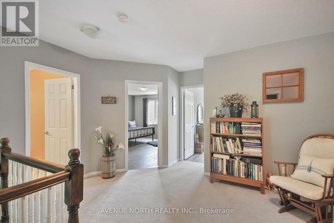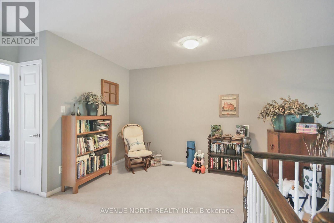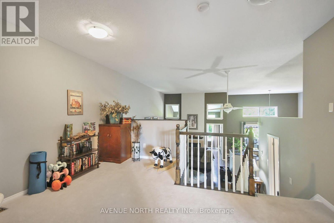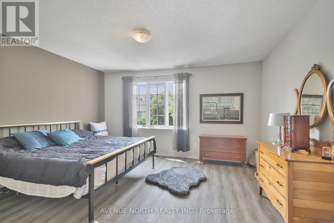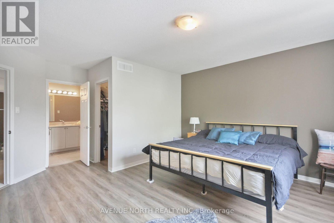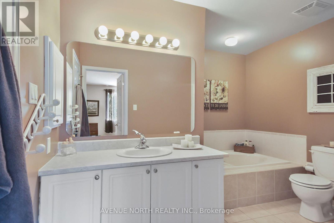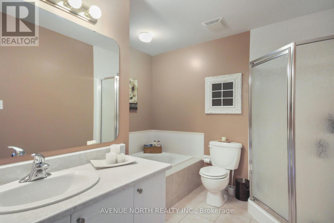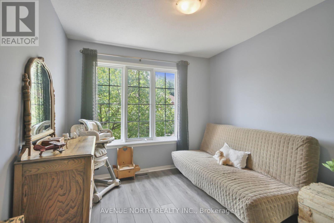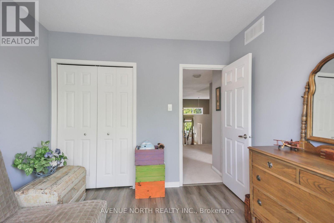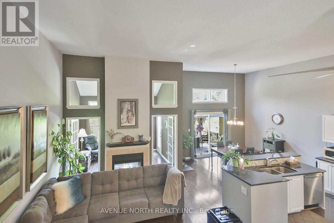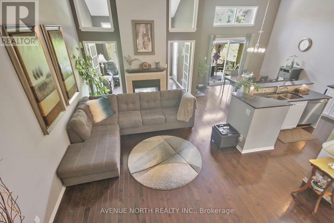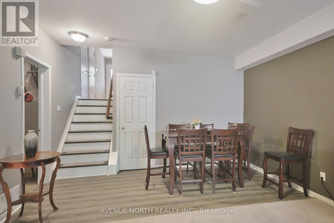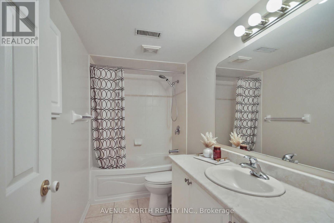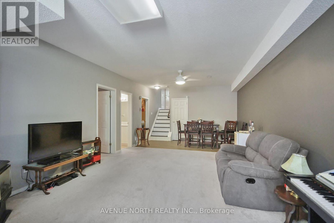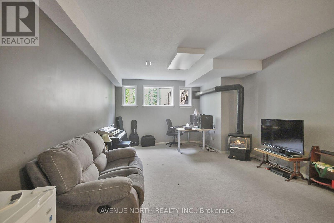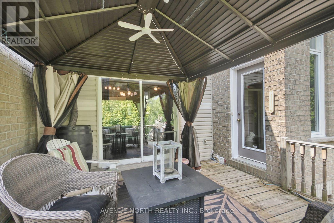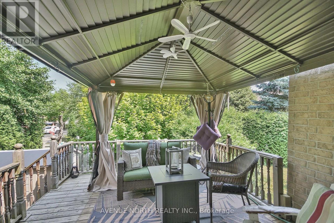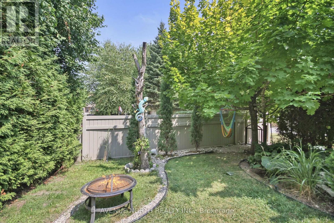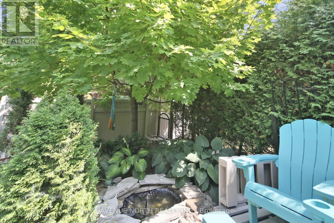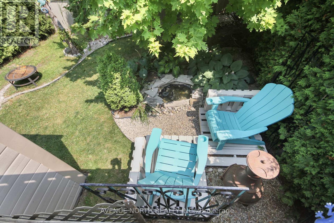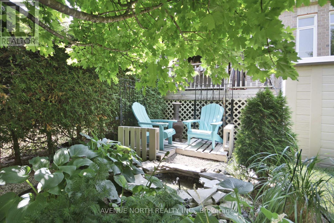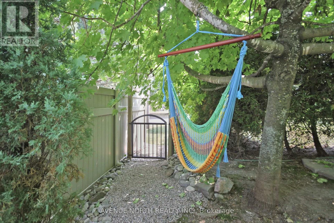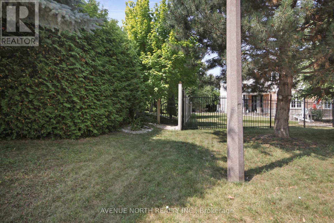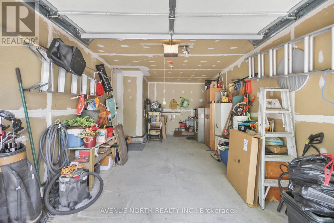57 Macassa Circle Ottawa, Ontario K2T 1J8
$739,900
Welcome to 57 Macassa Circle ! This is the executive townhome you've been waiting for! Nestled in a quiet, sought-after enclave in Kanata Lakes, this elegant and spacious home offers style, comfort, a exceptional design and privacy, just minutes from top schools, shopping, recreation and transit. From the moment you arrive, you'll appreciate the iron-gated front yard perfect for pets or young children. Inside, the entry-level den with French doors provides a bright and versatile space for a home office, family room or room to suit your personal family desires. Upstairs, the main living level impresses with soaring vaulted ceilings, gleaming hardwood floors, and an open-concept layout. Relax in the cozy living room with a gas fireplace, or enjoy cooking and entertaining in the stylish kitchen featuring granite countertops, a large pantry, and breakfast bar. A separate dining area abuts the kitchen leading to the bonus sunroom/den with French doors perfect for year-round enjoyment. Enjoy backyard relaxation on your elevated deck featuring a gazebo lounge area, tranquil pond and beautifully landscaped private backyard space !!! The upper floor features a spacious primary bedroom with a walk-in closet, a generous second bedroom, and loft area, with a well-appointed 5 piece bathroom with dual access offering an ensuite feel with accessibility .The fully finished basement adds even more living space, offering a large recreation room, third bedroom, and 4-piece bath ideal for guests, teens, or extended family. Step outside to your private, fully fenced backyard with a gated entrance and no rear access from neighbors making this home a rare find and truly a private outdoor oasis. This chic and stylish home has it all ! Don't miss your chance to live in one of Kanata's most desirable communities! Roof 2015, HWT Owed 2022, Washer 2024, Dryer 2022, Fridge & Dishwasher 2020,TOP Quality LVP 2024, Front Iron Fence 2023. (id:19720)
Property Details
| MLS® Number | X12338327 |
| Property Type | Single Family |
| Community Name | 9007 - Kanata - Kanata Lakes/Heritage Hills |
| Parking Space Total | 3 |
| Structure | Deck |
Building
| Bathroom Total | 3 |
| Bedrooms Above Ground | 3 |
| Bedrooms Total | 3 |
| Amenities | Fireplace(s) |
| Appliances | Garage Door Opener Remote(s), Water Heater, Dishwasher, Dryer, Microwave, Stove, Washer, Refrigerator |
| Basement Development | Finished |
| Basement Type | Full (finished) |
| Construction Style Attachment | Attached |
| Construction Style Split Level | Sidesplit |
| Cooling Type | Central Air Conditioning |
| Exterior Finish | Brick Facing, Vinyl Siding |
| Fireplace Present | Yes |
| Fireplace Total | 2 |
| Foundation Type | Poured Concrete |
| Half Bath Total | 1 |
| Heating Fuel | Natural Gas |
| Heating Type | Forced Air |
| Size Interior | 1,500 - 2,000 Ft2 |
| Type | Row / Townhouse |
| Utility Water | Municipal Water |
Parking
| Attached Garage | |
| Garage | |
| Inside Entry |
Land
| Acreage | No |
| Landscape Features | Landscaped |
| Sewer | Sanitary Sewer |
| Size Depth | 110 Ft ,3 In |
| Size Frontage | 26 Ft |
| Size Irregular | 26 X 110.3 Ft |
| Size Total Text | 26 X 110.3 Ft |
| Surface Water | Pond Or Stream |
Contact Us
Contact us for more information

Amanda Schab
Salesperson
482 Preston Street
Ottawa, Ontario K1S 4N8
(613) 231-3000
www.avenuenorth.ca/

Rod Maadarani
Salesperson
482 Preston Street
Ottawa, Ontario K1S 4N8
(613) 231-3000
www.avenuenorth.ca/


