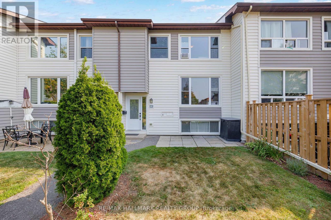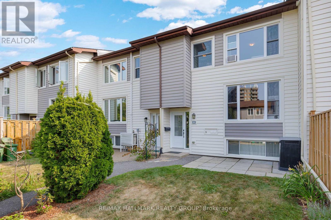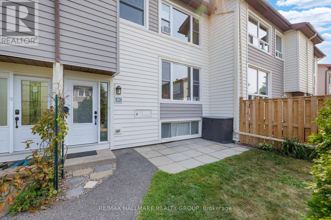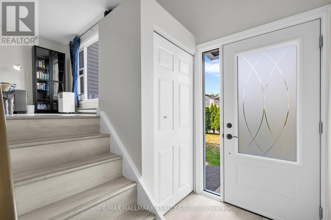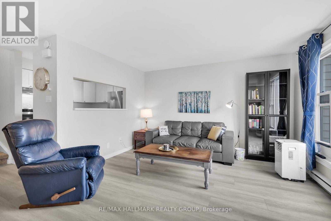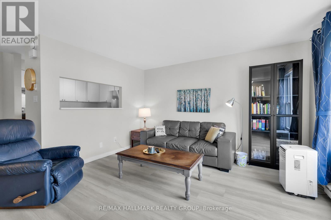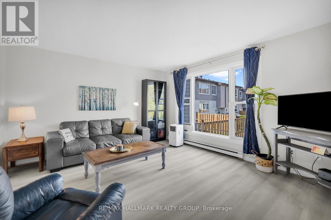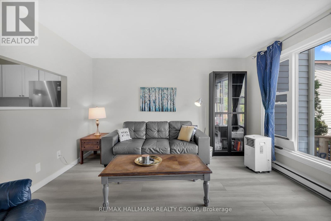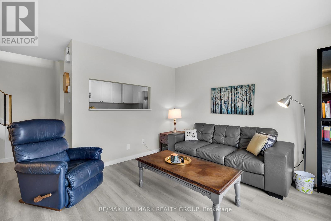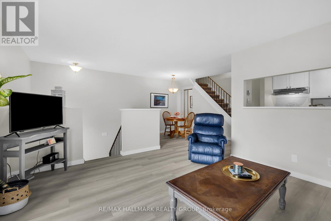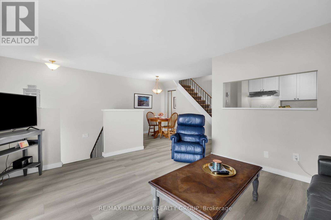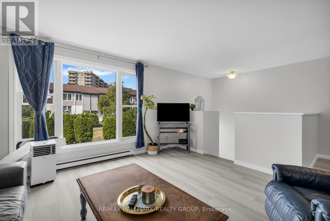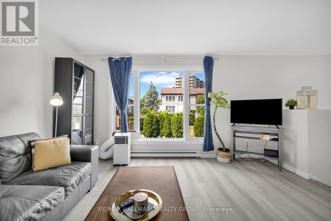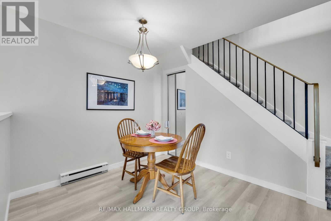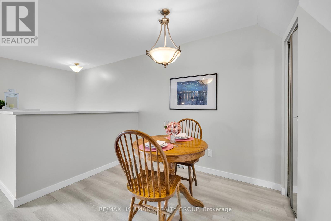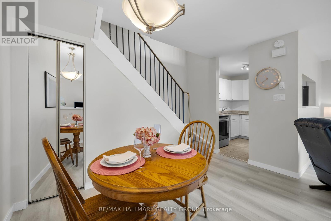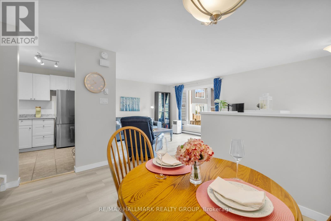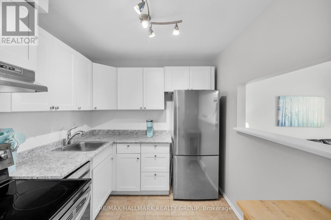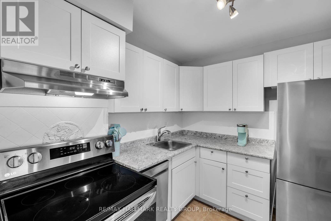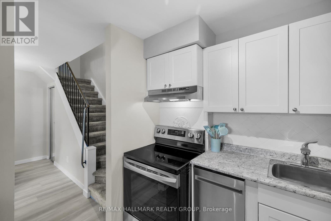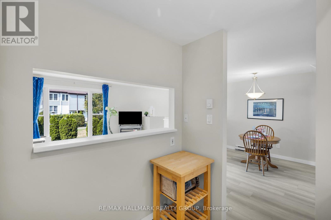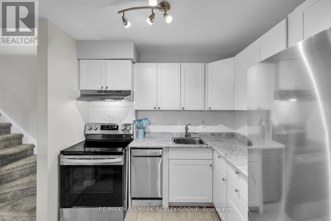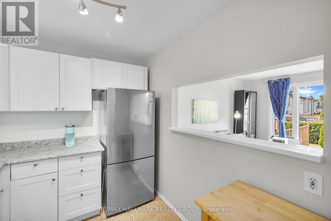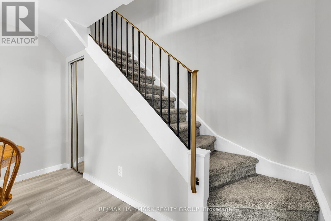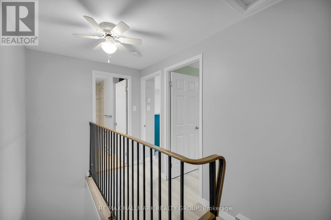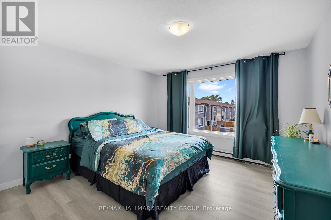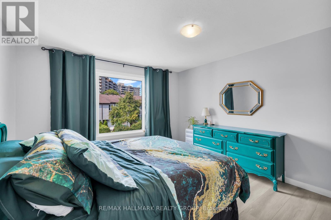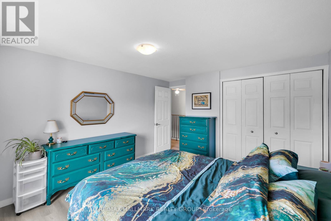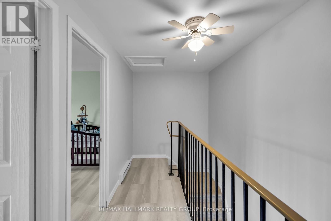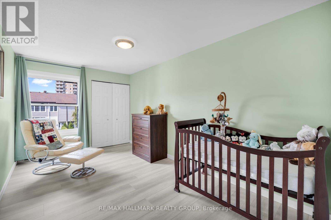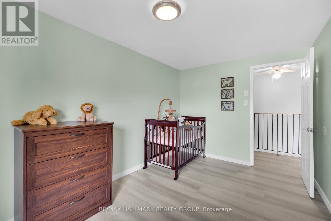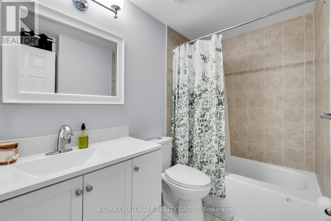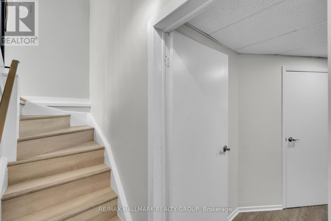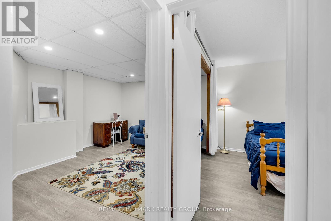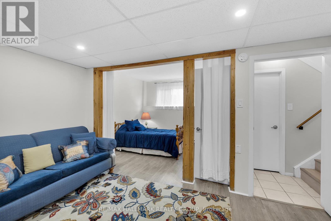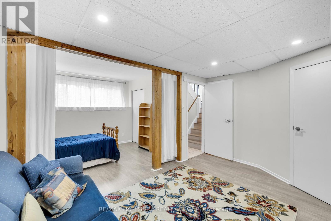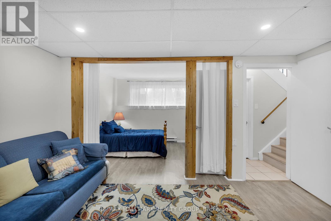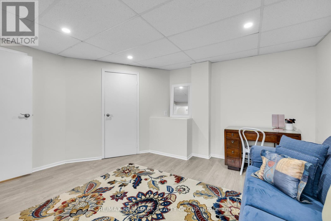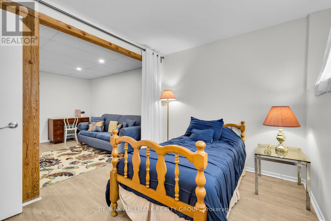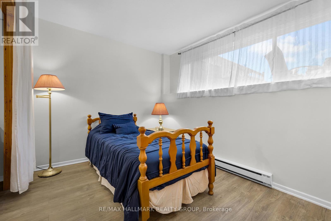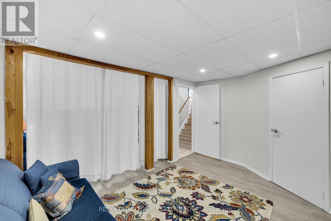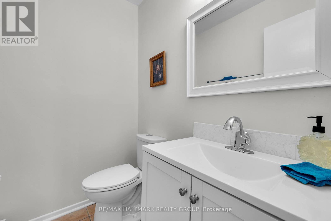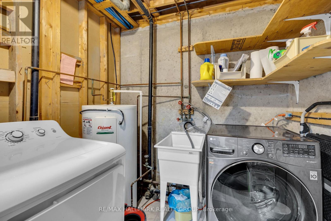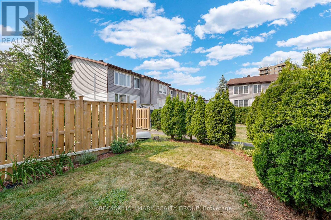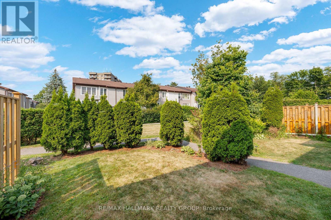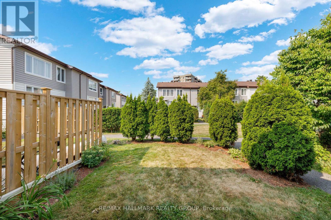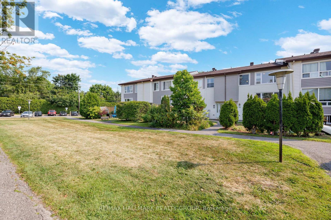C - 19 Banner Road Ottawa, Ontario K2H 8T3
$379,900Maintenance, Insurance, Water, Parking
$435.83 Monthly
Maintenance, Insurance, Water, Parking
$435.83 MonthlyWelcome to this inviting townhouse condo, perfectly situated in a highly sought-after location close to Bayshore, IKEA, Home Depot, and Loblaws. Thoughtfully updated and move-in ready, this home offers the ideal blend of comfort, functionality, and style. Step into a spacious kitchen featuring ample cabinetry for generous storage and a sleek design. A convenient pass-through connects to the open-concept living and dining area, creating a natural flow that's perfect for entertaining or relaxed everyday living. Upstairs, you'll find two large bedrooms, each offering a quiet retreat with plenty of closet space, along with a well-appointed full bathroom.The finished basement adds valuable living space with a cozy rec room ideal for a home gym, playroom, or media area as well as a third bedroom. A convenient partial bathroom completes the lower level.Recent updates include windows and front door (2023), all major appliances, and bathroom renovations. Freshly painted with new flooring (2025), this is a fantastic opportunity for first-time buyers, investors, or anyone seeking low-maintenance living in a prime location. (id:19720)
Property Details
| MLS® Number | X12338767 |
| Property Type | Single Family |
| Community Name | 7603 - Sheahan Estates/Trend Village |
| Amenities Near By | Public Transit, Park, Schools |
| Community Features | Pet Restrictions, Community Centre, School Bus |
| Equipment Type | Water Heater |
| Parking Space Total | 1 |
| Rental Equipment Type | Water Heater |
| Structure | Patio(s) |
Building
| Bathroom Total | 2 |
| Bedrooms Above Ground | 2 |
| Bedrooms Below Ground | 1 |
| Bedrooms Total | 3 |
| Amenities | Visitor Parking |
| Appliances | Dishwasher, Dryer, Stove, Washer, Refrigerator |
| Basement Development | Finished |
| Basement Type | Full (finished) |
| Cooling Type | Window Air Conditioner |
| Exterior Finish | Brick, Vinyl Siding |
| Fire Protection | Smoke Detectors |
| Foundation Type | Concrete |
| Half Bath Total | 1 |
| Heating Fuel | Electric |
| Heating Type | Baseboard Heaters |
| Stories Total | 2 |
| Size Interior | 1,000 - 1,199 Ft2 |
| Type | Row / Townhouse |
Parking
| No Garage |
Land
| Acreage | No |
| Land Amenities | Public Transit, Park, Schools |
| Zoning Description | Residential |
Rooms
| Level | Type | Length | Width | Dimensions |
|---|---|---|---|---|
| Second Level | Primary Bedroom | 4.11 m | 3.53 m | 4.11 m x 3.53 m |
| Second Level | Bedroom | 4.37 m | 2.64 m | 4.37 m x 2.64 m |
| Second Level | Bathroom | 2.44 m | 1.5 m | 2.44 m x 1.5 m |
| Lower Level | Laundry Room | Measurements not available | ||
| Lower Level | Utility Room | Measurements not available | ||
| Lower Level | Bedroom | 3.35 m | 2.64 m | 3.35 m x 2.64 m |
| Lower Level | Family Room | 4.27 m | 2.95 m | 4.27 m x 2.95 m |
| Lower Level | Bathroom | Measurements not available | ||
| Main Level | Kitchen | 2.57 m | 2.41 m | 2.57 m x 2.41 m |
| Main Level | Living Room | 4.22 m | 3.99 m | 4.22 m x 3.99 m |
| Main Level | Dining Room | 3.56 m | 2.72 m | 3.56 m x 2.72 m |
Contact Us
Contact us for more information

Alexandre Wickham
Salesperson
www.thetulipteam.com/
www.twitter.com/thetulipteam
610 Bronson Avenue
Ottawa, Ontario K1S 4E6
(613) 236-5959
(613) 236-1515
www.hallmarkottawa.com/

Bill Meyer
Salesperson
www.thetulipteam.com/
www.facebook.com/RealEstateAgentBill
wwww.twitter.com/thetulipteam
ca.linkedin.com/pub/bill-meyer/10/321/220
610 Bronson Avenue
Ottawa, Ontario K1S 4E6
(613) 236-5959
(613) 236-1515
www.hallmarkottawa.com/


