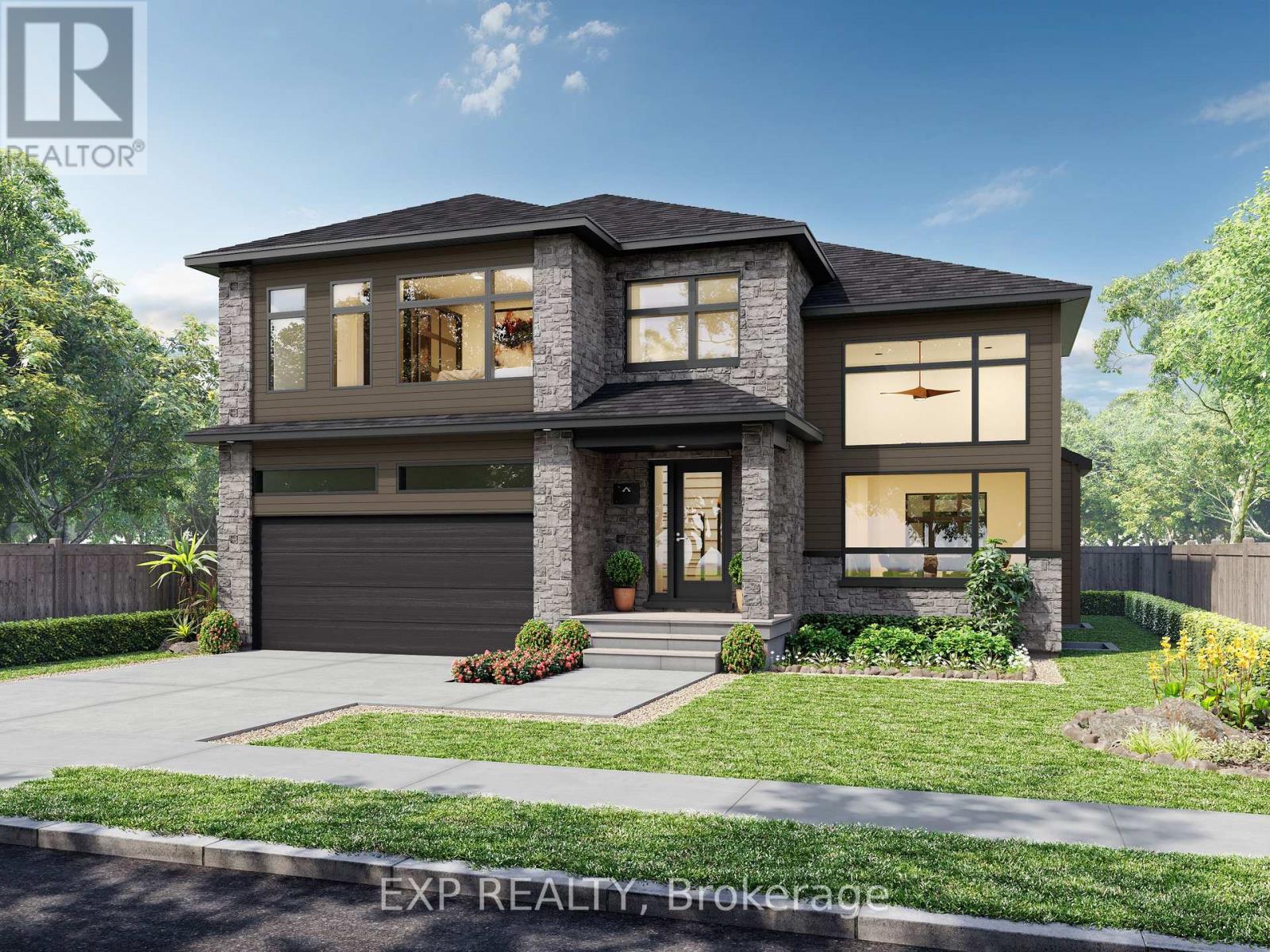Call Us: 613-457-5000
621 Montessor Street Alfred And Plantagenet, Ontario K0A 3K0
3 Bedroom
3 Bathroom
2,000 - 2,500 ft2
Fireplace
Central Air Conditioning
Forced Air
$822,999
Welcome to the Moderna Loft model offering 2,181 sq. ft. of stylish and functional living space! Featuring 3 bedrooms, 2.5 baths, a spacious loft, and a double garage, this home delivers an open-concept design perfect for modern living. Enjoy an impressive list of standard features plus numerous upgrades already included! Situated in a newer, family-oriented subdivision, this is the perfect place to call home. Move in before Christmas and start making memories! (id:19720)
Property Details
| MLS® Number | X12340389 |
| Property Type | Single Family |
| Community Name | 610 - Alfred and Plantagenet Twp |
| Equipment Type | Water Heater - Tankless |
| Parking Space Total | 6 |
| Rental Equipment Type | Water Heater - Tankless |
Building
| Bathroom Total | 3 |
| Bedrooms Above Ground | 3 |
| Bedrooms Total | 3 |
| Age | New Building |
| Amenities | Fireplace(s) |
| Appliances | Hood Fan |
| Basement Type | Full |
| Construction Style Attachment | Detached |
| Cooling Type | Central Air Conditioning |
| Exterior Finish | Aluminum Siding, Stone |
| Fireplace Present | Yes |
| Fireplace Total | 1 |
| Foundation Type | Poured Concrete |
| Half Bath Total | 1 |
| Heating Fuel | Natural Gas |
| Heating Type | Forced Air |
| Stories Total | 2 |
| Size Interior | 2,000 - 2,500 Ft2 |
| Type | House |
| Utility Water | Municipal Water |
Parking
| Attached Garage | |
| Garage |
Land
| Acreage | No |
| Sewer | Sanitary Sewer |
| Size Depth | 34.5 M |
| Size Frontage | 15 M |
| Size Irregular | 15 X 34.5 M ; Lot Size Irregular |
| Size Total Text | 15 X 34.5 M ; Lot Size Irregular |
Rooms
| Level | Type | Length | Width | Dimensions |
|---|---|---|---|---|
| Second Level | Bedroom 2 | 3.2 m | 4 m | 3.2 m x 4 m |
| Second Level | Bedroom 3 | 3.1 m | 3.4 m | 3.1 m x 3.4 m |
| Second Level | Primary Bedroom | 3.7 m | 4.8 m | 3.7 m x 4.8 m |
| Second Level | Loft | 5.6 m | 3.4 m | 5.6 m x 3.4 m |
| Main Level | Kitchen | 4.3 m | 4.5 m | 4.3 m x 4.5 m |
| Main Level | Living Room | 3.7 m | 4.9 m | 3.7 m x 4.9 m |
| Main Level | Dining Room | 3.7 m | 4.1 m | 3.7 m x 4.1 m |
Contact Us
Contact us for more information

Anne Gibeau
Salesperson
www.gibeauteam.com/
www.facebook.com/GibeauTeam/
Exp Realty
343 Preston Street, 11th Floor
Ottawa, Ontario K1S 1N4
343 Preston Street, 11th Floor
Ottawa, Ontario K1S 1N4
(866) 530-7737
(647) 849-3180
www.exprealty.ca/




