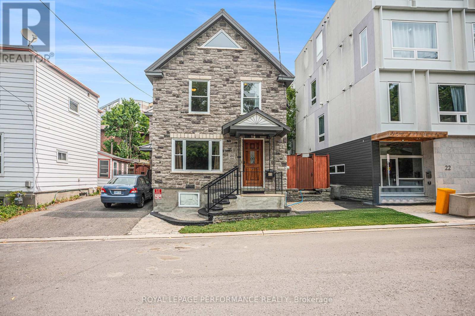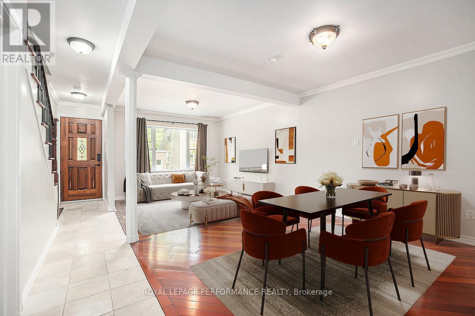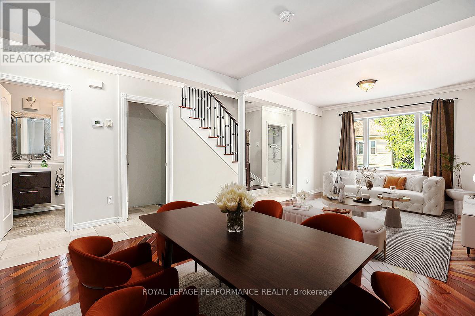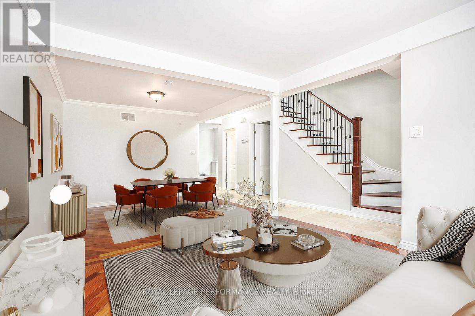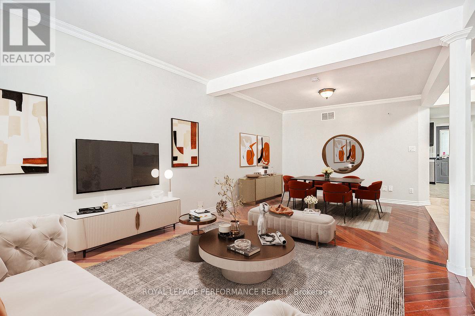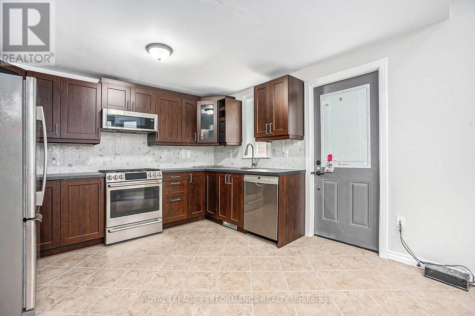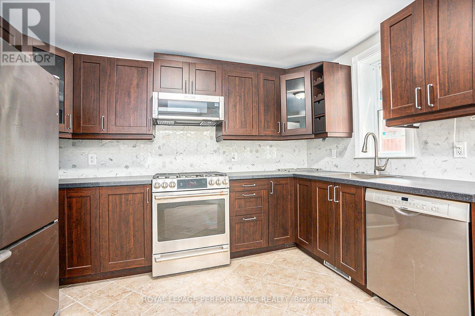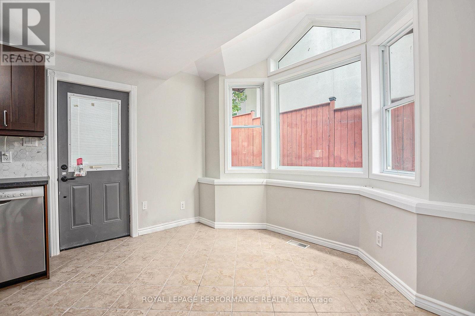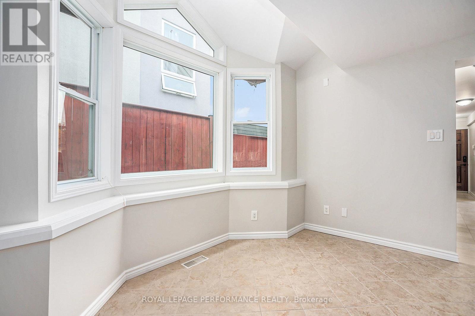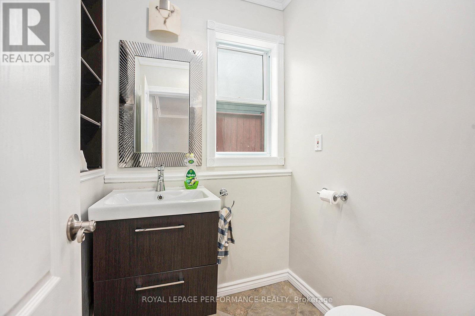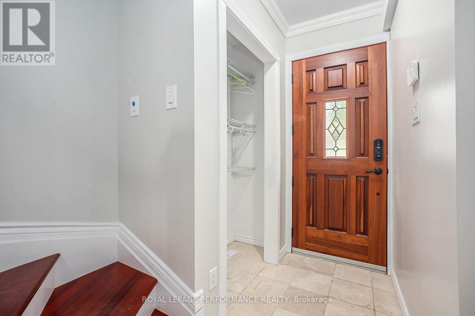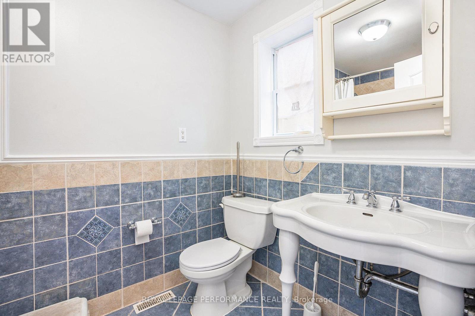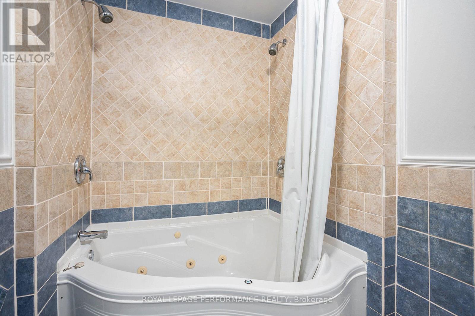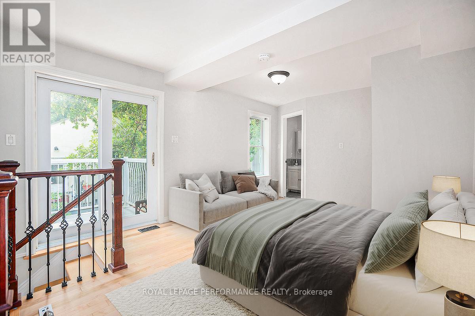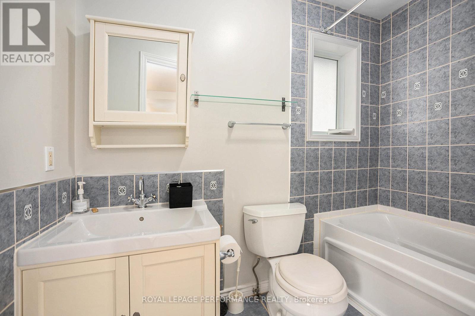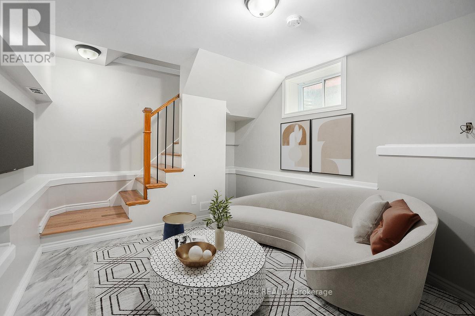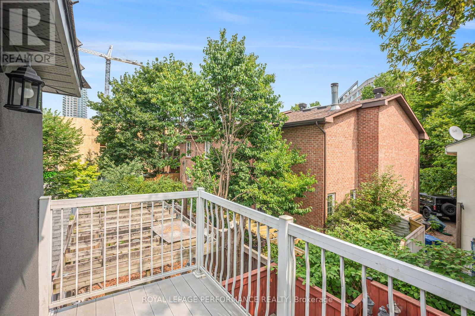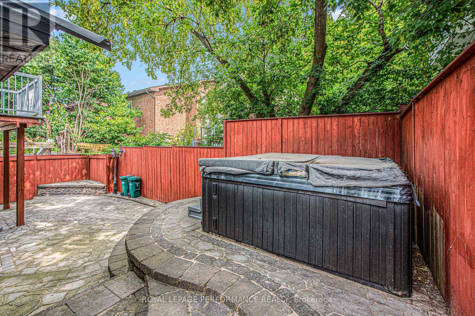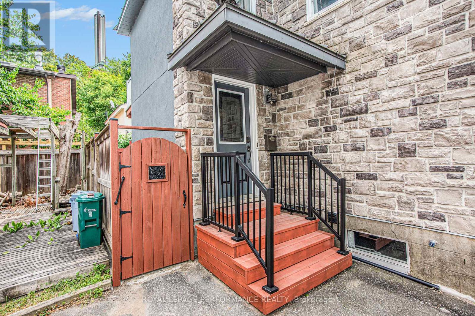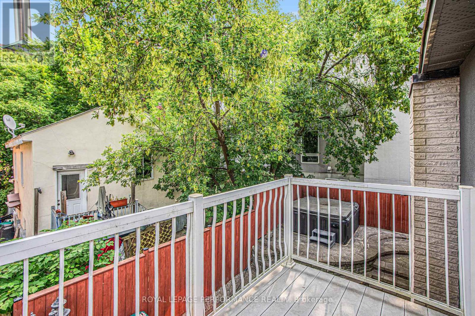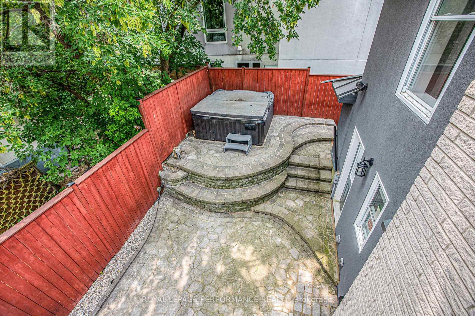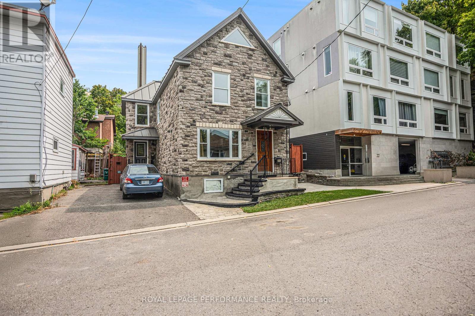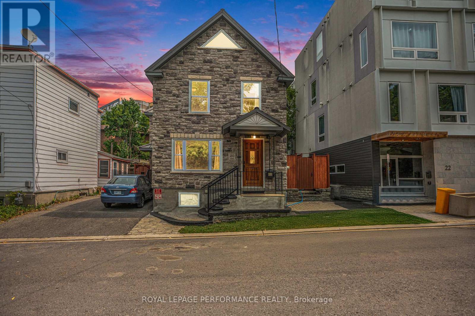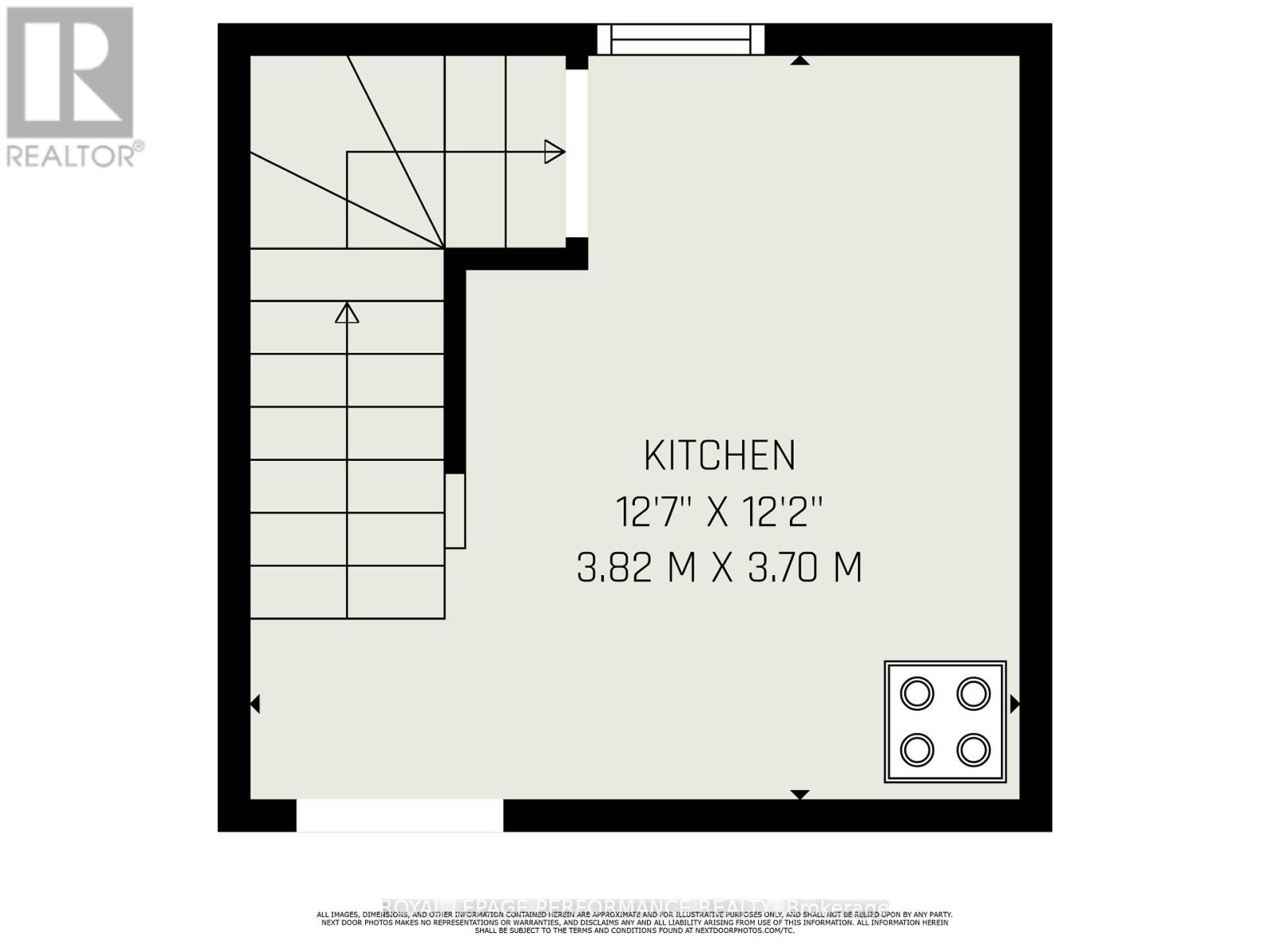20 Perkins Street Ottawa, Ontario K1R 7G5
$899,900
Exceptional Investment or Live-In Opportunity in Centretown West! Perfectly situated in one of Ottawa's most vibrant & sought-after neighbourhoods, this upgraded Duplex offers the ultimate in versatility, live in one unit & rent out the other, or enjoy a solid investment w/two self-contained residences. Each home boasts its own private entrance and separate hydro, ensuring privacy and independence for both units. Steps from Chinatown, LRT, Little Italy, Lebreton Flats, the Ottawa River & more, this property combines convenience, character & charm. The main residence welcomes you w/an open-concept living & dining area, filled w/natural light & enhanced by gleaming hardwood & tile flooring thru-out, completely carpet-free. The updated kitchen features new flooring(24), stainless steel appliances, abundant cabinetry & a bright eat-in area with direct access to the fully fenced backyard oasis complete with patio & relaxing hot tub. A powder room completes the main level. Upstairs, discover a sunlit primary bdrm, a secondary bdrm & a spa-inspired 4-piece bathroom with a jet soaker tub. The second dwelling offers stylish loft-style living w/a spacious upper-level retreat that includes a private balcony overlooking the backyard & a full 4-piece bathroom. On the main floor, the chic kitchen welcomes you from your private entrance, while the basement provides additional living space, perfect as a recreation room or home office. This charming brick home is packed with recent upgrades, including: fire-resistant wall (23), patio and landscaping (22), new stairways (24), PVC windows (2001-2006), updated wiring & plumbing (01), furnace (23), hwt(23), steel roof (10) & foundation area/weeping tile & stucco at the back of the house (24). Flooring has been updated within the last decade. Tandem Parking for 2 cars. Whether as a prime investment or a beautiful place to call home, this duplex delivers location, quality & flexibility in equal measure. Sold As Is due to Estate sale . (id:19720)
Property Details
| MLS® Number | X12340273 |
| Property Type | Single Family |
| Community Name | 4204 - West Centre Town |
| Amenities Near By | Public Transit |
| Community Features | Community Centre |
| Features | Cul-de-sac, Lane, Carpet Free |
| Parking Space Total | 2 |
| Structure | Patio(s) |
Building
| Bathroom Total | 3 |
| Bedrooms Above Ground | 3 |
| Bedrooms Total | 3 |
| Appliances | Hot Tub, Water Heater, Dishwasher, Hood Fan, Microwave, Stove, Refrigerator |
| Basement Development | Partially Finished |
| Basement Type | N/a (partially Finished) |
| Construction Style Attachment | Detached |
| Exterior Finish | Brick, Stucco |
| Flooring Type | Hardwood, Ceramic |
| Foundation Type | Unknown, Stone |
| Half Bath Total | 1 |
| Heating Fuel | Natural Gas |
| Heating Type | Forced Air |
| Stories Total | 2 |
| Size Interior | 1,500 - 2,000 Ft2 |
| Type | House |
| Utility Water | Municipal Water |
Parking
| No Garage | |
| Tandem |
Land
| Acreage | No |
| Fence Type | Fully Fenced |
| Land Amenities | Public Transit |
| Landscape Features | Landscaped |
| Sewer | Sanitary Sewer |
| Size Depth | 56 Ft ,6 In |
| Size Frontage | 40 Ft ,3 In |
| Size Irregular | 40.3 X 56.5 Ft |
| Size Total Text | 40.3 X 56.5 Ft |
| Zoning Description | R4t, R4t[2268]s346, Unassigned - Duplex |
Rooms
| Level | Type | Length | Width | Dimensions |
|---|---|---|---|---|
| Second Level | Primary Bedroom | 3.32 m | 4.3 m | 3.32 m x 4.3 m |
| Second Level | Bedroom | 3.28 m | 3.25 m | 3.28 m x 3.25 m |
| Second Level | Bathroom | 1.66 m | 2.37 m | 1.66 m x 2.37 m |
| Second Level | Loft | 3.7 m | 5.46 m | 3.7 m x 5.46 m |
| Second Level | Bathroom | 2.79 m | 1.57 m | 2.79 m x 1.57 m |
| Lower Level | Bedroom | 3.11 m | 3.56 m | 3.11 m x 3.56 m |
| Lower Level | Utility Room | 5.53 m | 4.22 m | 5.53 m x 4.22 m |
| Main Level | Living Room | 6.7 m | 4.14 m | 6.7 m x 4.14 m |
| Main Level | Kitchen | 3.7 m | 3.82 m | 3.7 m x 3.82 m |
| Main Level | Kitchen | 3.68 m | 2.21 m | 3.68 m x 2.21 m |
| Main Level | Eating Area | 3.36 m | 2.32 m | 3.36 m x 2.32 m |
| Main Level | Bathroom | 1.9 m | 1.68 m | 1.9 m x 1.68 m |
https://www.realtor.ca/real-estate/28723816/20-perkins-street-ottawa-4204-west-centre-town
Contact Us
Contact us for more information

Maz Karimjee
Salesperson
www.mazkarimjee.ca/
#107-250 Centrum Blvd.
Ottawa, Ontario K1E 3J1
(613) 830-3350
(613) 830-0759


