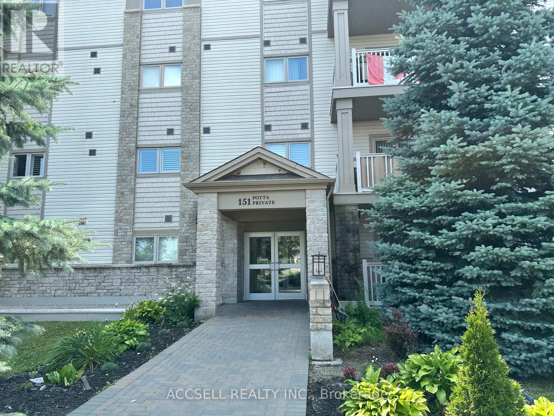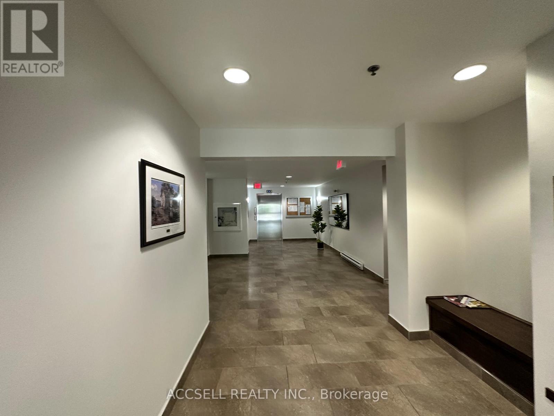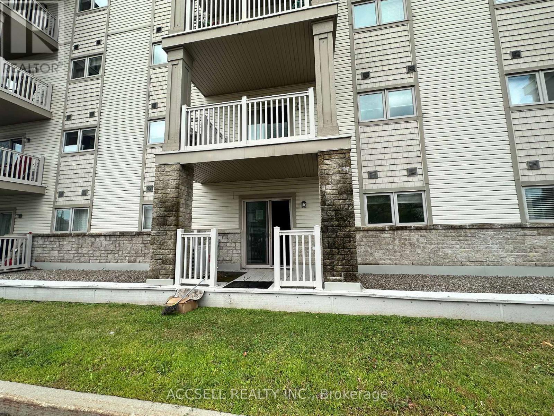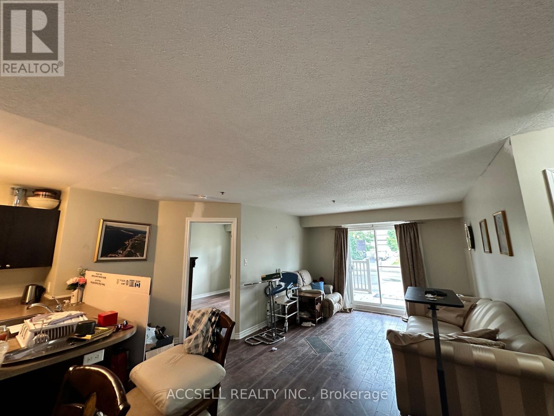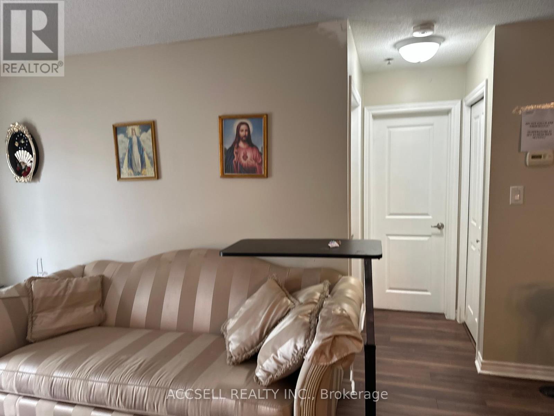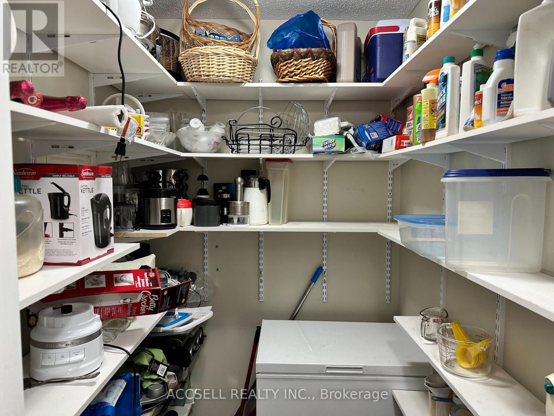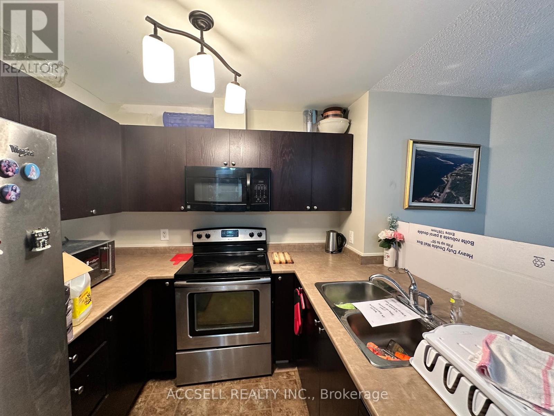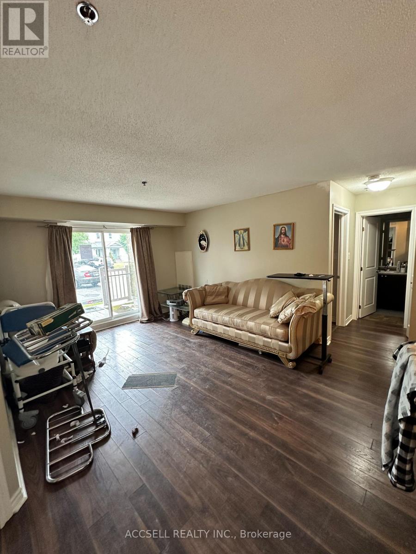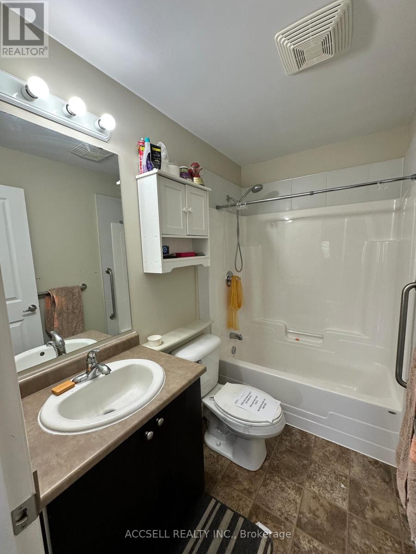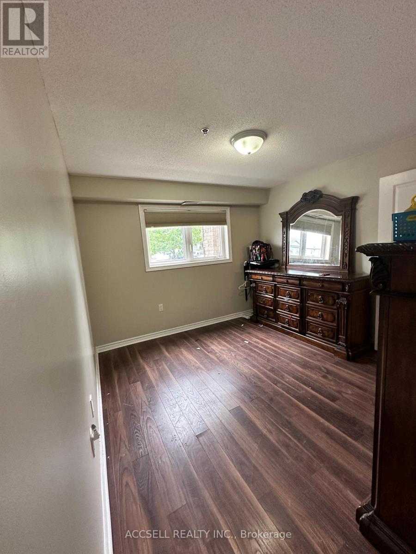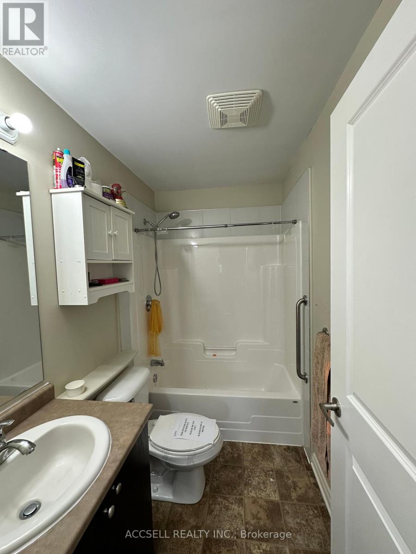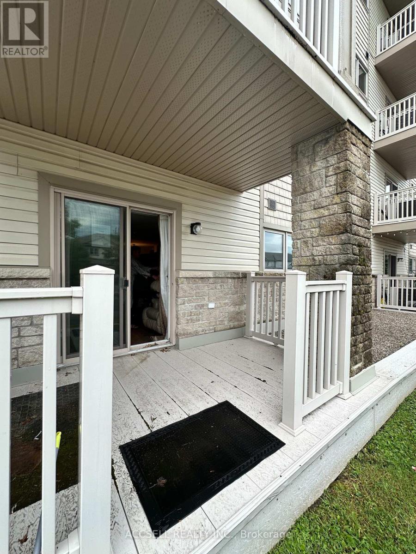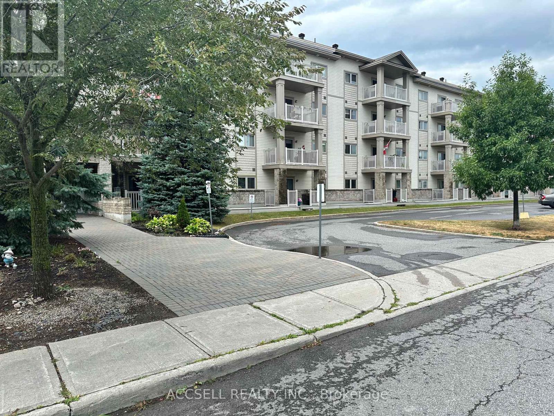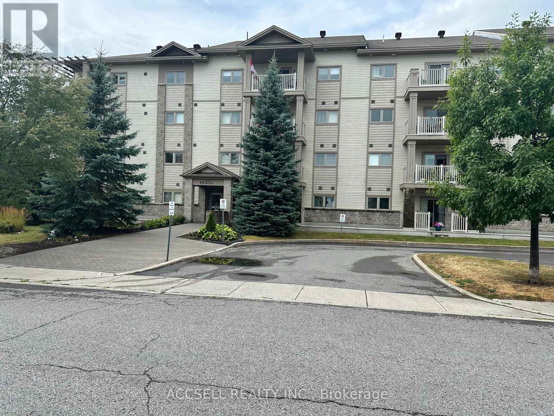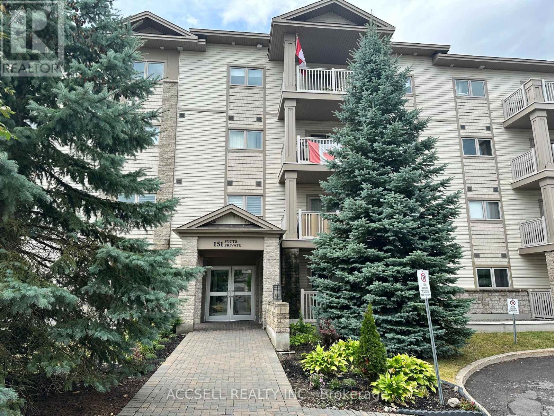110 - 151 Potts Private Ottawa, Ontario K4A 0V7
$334,967Maintenance, Parking, Heat, Insurance
$582 Monthly
Maintenance, Parking, Heat, Insurance
$582 MonthlyCalling all First Time Homebuyers and Investors. Welcome to 110, this 2-bedroom 2 bathroom is situated on the main floor of a highly desired building in Orleans. Layout is accessible and a spacious open concept. Extend your dining onto your enclosed patio on those beautiful mornings and enjoy your massive walk-in pantry for ample extra storage. The primary bedroom features a bright 4-piece ensuite. This unit is bright and full of opportunity. Property is being Sold "As-Is Where-Is". (id:19720)
Property Details
| MLS® Number | X12342414 |
| Property Type | Single Family |
| Community Name | 1119 - Notting Hill/Summerside |
| Community Features | Pet Restrictions |
| Equipment Type | Water Heater |
| Features | Wheelchair Access, Balcony, Carpet Free, In Suite Laundry |
| Parking Space Total | 1 |
| Rental Equipment Type | Water Heater |
| Structure | Porch |
Building
| Bathroom Total | 2 |
| Bedrooms Above Ground | 2 |
| Bedrooms Total | 2 |
| Appliances | Water Meter |
| Cooling Type | Central Air Conditioning |
| Exterior Finish | Vinyl Siding, Brick |
| Foundation Type | Poured Concrete |
| Heating Fuel | Natural Gas |
| Heating Type | Forced Air |
| Size Interior | 800 - 899 Ft2 |
| Type | Apartment |
Parking
| No Garage |
Land
| Acreage | No |
Rooms
| Level | Type | Length | Width | Dimensions |
|---|---|---|---|---|
| Main Level | Bedroom | 5.09 m | 3.19 m | 5.09 m x 3.19 m |
| Main Level | Bedroom 2 | 3.52 m | 3.25 m | 3.52 m x 3.25 m |
| Main Level | Living Room | 5.2 m | 4.55 m | 5.2 m x 4.55 m |
| Main Level | Kitchen | 2.45 m | 2.44 m | 2.45 m x 2.44 m |
| Main Level | Dining Room | 4.01 m | 3.21 m | 4.01 m x 3.21 m |
https://www.realtor.ca/real-estate/28728485/110-151-potts-private-ottawa-1119-notting-hillsummerside
Contact Us
Contact us for more information

Vanessa Vallee
Salesperson
165 Iber Rd
Stittsville, Ontario K2S 1E7
(613) 366-1069
(888) 901-1308


