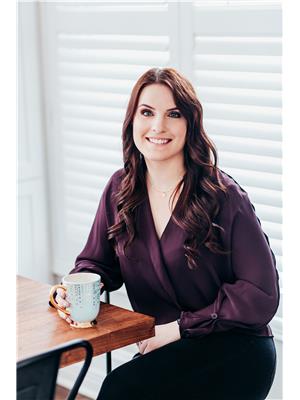35 Cymbeline Drive Ottawa, Ontario K2H 7X9
$534,900
Welcome to 35 Cymbeline, an affordable semi-detached home located on a quiet, family-friendly street in Westcliffe Estates! Freshly painted throughout, you're welcomed by a spacious foyer with updated tile flooring (2025), leading into the open-concept living and dining areas featuring luxury laminate floors and bright windows that fill the space with natural light. Theres plenty of room for a large dining table and comfortable living area, and just off the dining space youll find the large, newly updated kitchen (2017) with ample cabinet and counter space, a wall pantry, and a cozy eat-in area with views of the yard. A convenient powder room is located on the main level, along with access to the backyard and basement. Upstairs, the primary bedroom boasts double closets and room for a king-size bed, with two additional spacious bedrooms and a main bathroom enhanced by stylish white subway tile. The lower level offers a large unfinished space ready for your personal touch, and the expansive, tree-filled lot provides plenty of room for entertaining with a charming water fountain feature for peaceful evenings. All this, just minutes from highway access, parks, schools, shopping, and more! Updates: Furnace/AC 2022, Roof 2024 (id:19720)
Open House
This property has open houses!
10:00 am
Ends at:12:00 pm
Property Details
| MLS® Number | X12342678 |
| Property Type | Single Family |
| Community Name | 7802 - Westcliffe Estates |
| Parking Space Total | 3 |
Building
| Bathroom Total | 2 |
| Bedrooms Above Ground | 3 |
| Bedrooms Total | 3 |
| Appliances | Dishwasher, Dryer, Stove, Washer, Refrigerator |
| Basement Development | Partially Finished |
| Basement Type | Full (partially Finished) |
| Construction Style Attachment | Semi-detached |
| Cooling Type | Central Air Conditioning |
| Exterior Finish | Brick, Vinyl Siding |
| Foundation Type | Poured Concrete |
| Half Bath Total | 1 |
| Heating Fuel | Natural Gas |
| Heating Type | Forced Air |
| Stories Total | 2 |
| Size Interior | 1,100 - 1,500 Ft2 |
| Type | House |
| Utility Water | Municipal Water |
Parking
| Carport | |
| Garage |
Land
| Acreage | No |
| Sewer | Sanitary Sewer |
| Size Depth | 108 Ft ,7 In |
| Size Frontage | 40 Ft ,4 In |
| Size Irregular | 40.4 X 108.6 Ft |
| Size Total Text | 40.4 X 108.6 Ft |
Rooms
| Level | Type | Length | Width | Dimensions |
|---|---|---|---|---|
| Second Level | Bedroom | 2.8 m | 3.15 m | 2.8 m x 3.15 m |
| Second Level | Bedroom 2 | 3.28 m | 4.21 m | 3.28 m x 4.21 m |
| Second Level | Primary Bedroom | 5.52 m | 3.33 m | 5.52 m x 3.33 m |
| Basement | Recreational, Games Room | 3.8 m | 6.88 m | 3.8 m x 6.88 m |
| Main Level | Living Room | 3.8 m | 3.99 m | 3.8 m x 3.99 m |
| Main Level | Dining Room | 3.8 m | 2.99 m | 3.8 m x 2.99 m |
| Main Level | Kitchen | 3.89 m | 2.91 m | 3.89 m x 2.91 m |
| Main Level | Eating Area | 2.29 m | 2.91 m | 2.29 m x 2.91 m |
https://www.realtor.ca/real-estate/28729161/35-cymbeline-drive-ottawa-7802-westcliffe-estates
Contact Us
Contact us for more information

Christine Ross
Salesperson
www.bteamottawa.com/
1000 Innovation Drive
Ottawa, Ontario K2K 3E7
(613) 282-7653
ontario.fidacityrealty.com/

Brittany Brown
Broker
www.bteamottawa.com/
1000 Innovation Drive
Ottawa, Ontario K2K 3E7
(613) 282-7653
ontario.fidacityrealty.com/


































