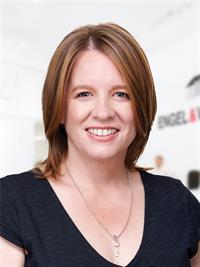569 Enclave Lane Clarence-Rockland, Ontario K4K 0M8
$2,650 Monthly
Built by EQ Homes, this bright and spacious end-unit Energy Star home offers 2,096 sq ft of well-designed living space! The open-concept main floor features hardwood flooring in the living and dining areas, ceramic tile in the kitchen and baths, and a modern kitchen with ample cabinetry and a breakfast bar perfect for entertaining. The second level boasts a generous primary bedroom with ensuite and walk-in closet, plus two additional well-sized bedrooms and a full bathroom. The walk-out lower level includes a cozy rec room, ideal for a family retreat. Located in a quiet, private neighbourhood with walking paths, a gazebo, and dock. Just minutes to Rockland shops, schools, parks, and amenities! (id:19720)
Property Details
| MLS® Number | X12343318 |
| Property Type | Single Family |
| Community Name | 606 - Town of Rockland |
| Equipment Type | Water Heater |
| Parking Space Total | 2 |
| Rental Equipment Type | Water Heater |
Building
| Bathroom Total | 3 |
| Bedrooms Above Ground | 3 |
| Bedrooms Total | 3 |
| Appliances | Dishwasher, Dryer, Hood Fan, Stove, Washer, Refrigerator |
| Basement Development | Finished |
| Basement Type | Full (finished) |
| Construction Style Attachment | Attached |
| Exterior Finish | Brick |
| Foundation Type | Poured Concrete |
| Half Bath Total | 1 |
| Heating Fuel | Natural Gas |
| Heating Type | Forced Air |
| Stories Total | 2 |
| Size Interior | 1,500 - 2,000 Ft2 |
| Type | Row / Townhouse |
| Utility Water | Municipal Water |
Parking
| Attached Garage | |
| Garage |
Land
| Acreage | No |
| Sewer | Sanitary Sewer |
| Size Depth | 116 Ft ,3 In |
| Size Frontage | 25 Ft ,7 In |
| Size Irregular | 25.6 X 116.3 Ft ; 0 |
| Size Total Text | 25.6 X 116.3 Ft ; 0 |
Rooms
| Level | Type | Length | Width | Dimensions |
|---|---|---|---|---|
| Second Level | Bedroom | 4.24 m | 2.87 m | 4.24 m x 2.87 m |
| Second Level | Bedroom | 3.27 m | 2.87 m | 3.27 m x 2.87 m |
| Second Level | Primary Bedroom | 4.21 m | 3.96 m | 4.21 m x 3.96 m |
| Basement | Recreational, Games Room | 5.46 m | 4.24 m | 5.46 m x 4.24 m |
| Main Level | Kitchen | 4.41 m | 2.66 m | 4.41 m x 2.66 m |
| Main Level | Dining Room | 3.35 m | 3.2 m | 3.35 m x 3.2 m |
| Main Level | Great Room | 5.86 m | 3.35 m | 5.86 m x 3.35 m |
Utilities
| Natural Gas Available | Available |
https://www.realtor.ca/real-estate/28730813/569-enclave-lane-clarence-rockland-606-town-of-rockland
Contact Us
Contact us for more information

Michelle Kupe
Salesperson
www.michellekupe.evrealestate.com/
www.facebook.com/michellekuperealestate
1433 Wellington St W Unit 113
Ottawa, Ontario K1Y 2X4
(613) 422-8688
(613) 422-6200
ottawacentral.evrealestate.com/

































