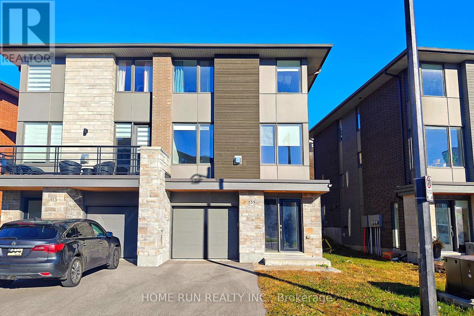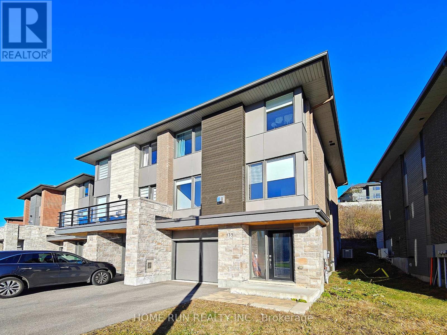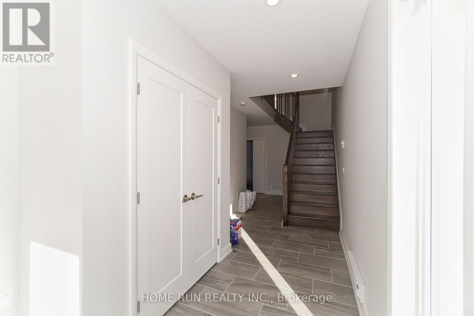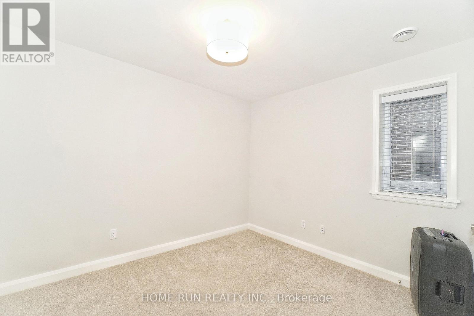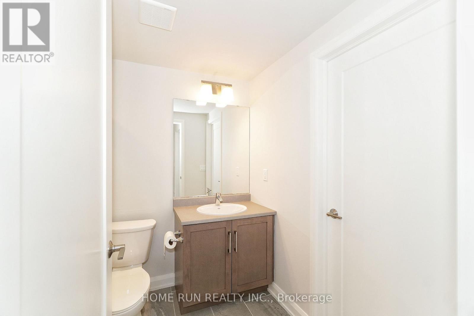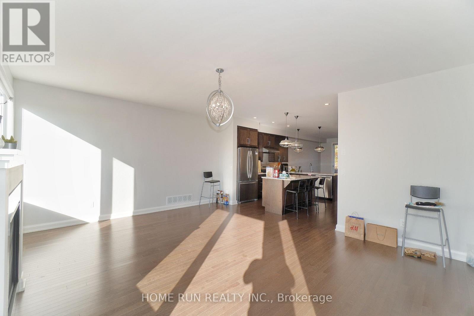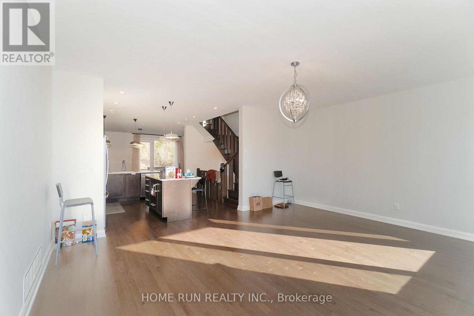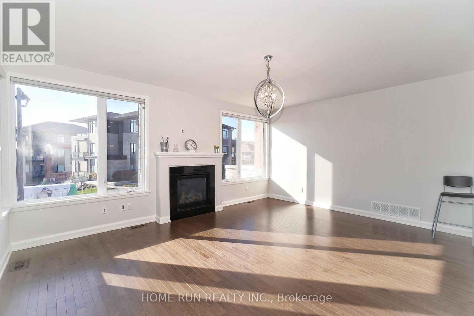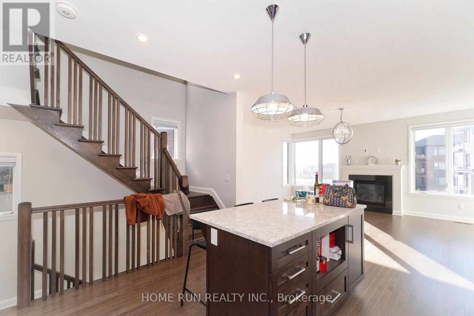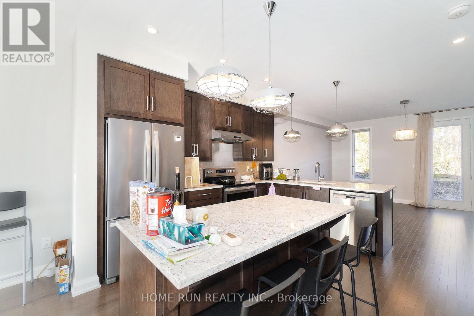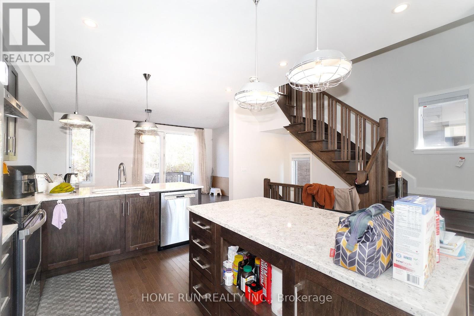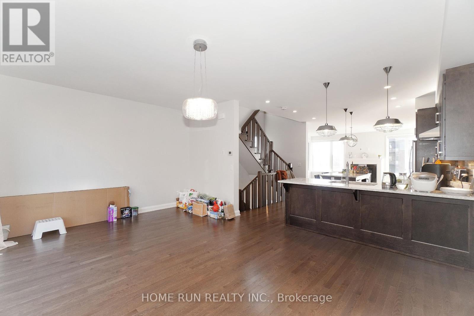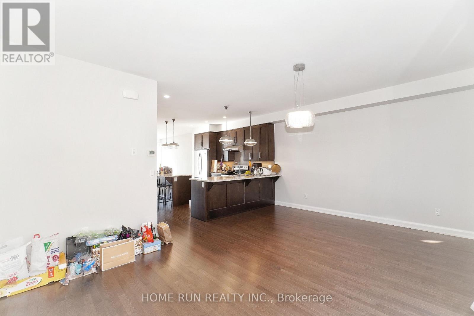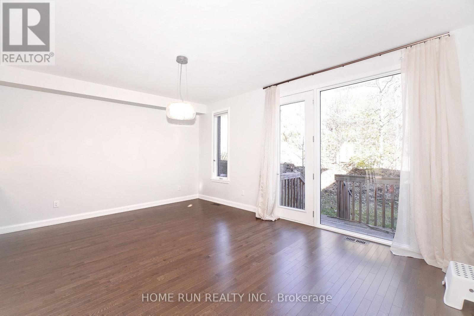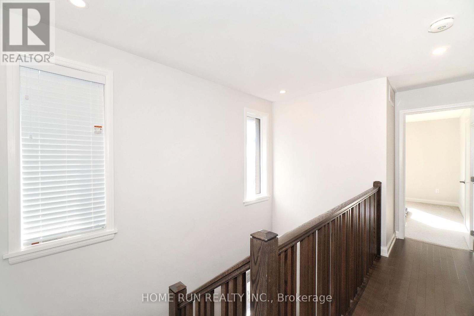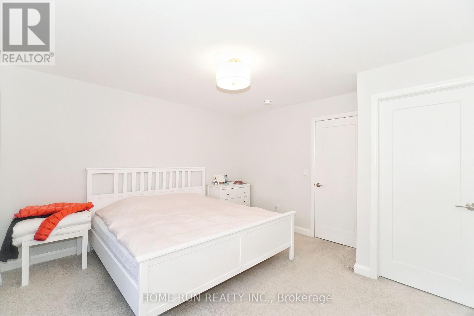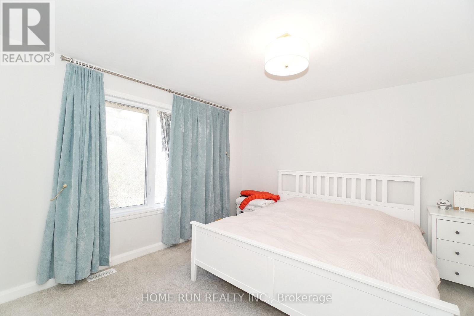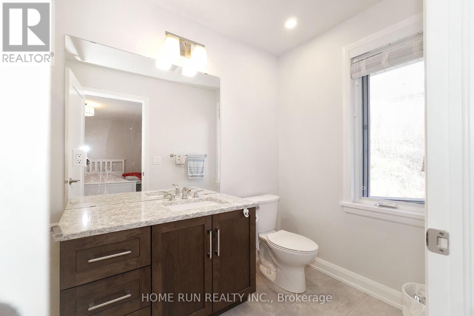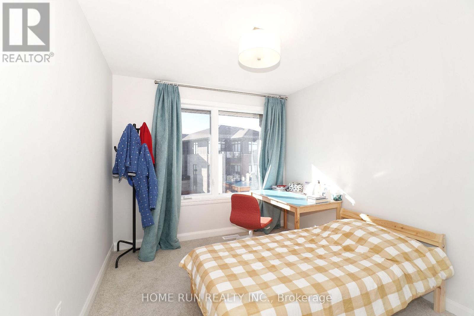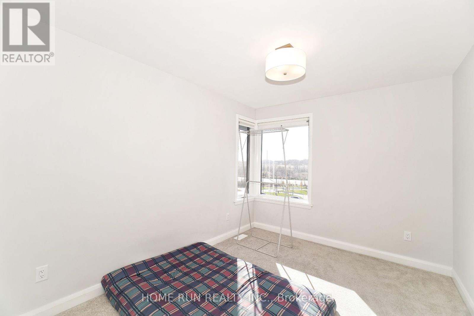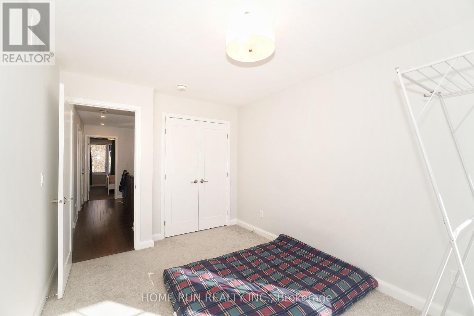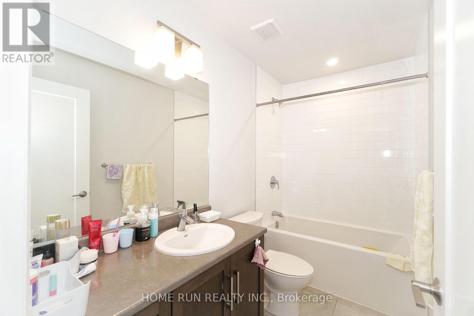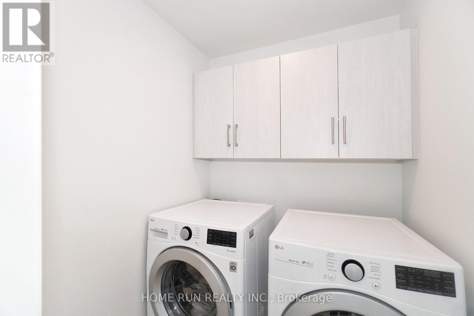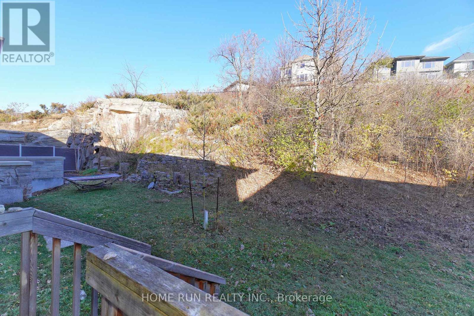135 Boundstone Way Ottawa, Ontario K2J 6S7
$3,000 Monthly
Date Available: Nov 1. Sophisticated semi-detached home by UNIFORM DEVELOPMENTS in Kanata Lakes. This stunning 3-storey residence offers ultimate privacy with no rear neighbors, 4 bedrooms, 3 full bathrooms, and luxury finishes throughout. The entry level features an impressive foyer, a bedroom, a full bath, and a storage area perfect for a multigenerational family setup or a private home office. Hardwood stairs lead to the second level, where youll find a spacious great room with large windows and a cozy fireplace. The open-concept kitchen showcases stainless steel appliances, an oversized centre island with breakfast bar, ample cabinetry, and sleek countertops. A formal dining area is set adjacent to the kitchen, ideal for hosting. The top level boasts an elegant primary suite with a private ensuite, two additional bedrooms, a full bath, and a convenient laundry area. Ideally located close to the high-tech sector, Centrum shopping, restaurants, Costco, transit, and parks, and surrounded by highest-ranking elementary and secondary schools: Kanata Highlands PS, W. Erskine Johnston PS, St. Gabriel School, Earl of March SS and All Saints HS. Please include proof of income, credit report & photo ID with rental application. No Pets, No Smokers, No roommates. (id:19720)
Property Details
| MLS® Number | X12343373 |
| Property Type | Single Family |
| Community Name | 9007 - Kanata - Kanata Lakes/Heritage Hills |
| Equipment Type | Water Heater |
| Features | In Suite Laundry |
| Parking Space Total | 2 |
| Rental Equipment Type | Water Heater |
Building
| Bathroom Total | 3 |
| Bedrooms Above Ground | 4 |
| Bedrooms Total | 4 |
| Appliances | Dishwasher, Dryer, Hood Fan, Stove, Washer, Refrigerator |
| Construction Style Attachment | Semi-detached |
| Cooling Type | Central Air Conditioning, Air Exchanger |
| Exterior Finish | Brick, Vinyl Siding |
| Fireplace Present | Yes |
| Foundation Type | Poured Concrete |
| Heating Fuel | Natural Gas |
| Heating Type | Forced Air |
| Stories Total | 2 |
| Size Interior | 1,500 - 2,000 Ft2 |
| Type | House |
| Utility Water | Municipal Water |
Parking
| Attached Garage | |
| Garage |
Land
| Acreage | No |
| Sewer | Sanitary Sewer |
| Size Depth | 120 Ft |
| Size Frontage | 28 Ft |
| Size Irregular | 28 X 120 Ft |
| Size Total Text | 28 X 120 Ft |
Contact Us
Contact us for more information

Eugine Wong
Salesperson
www.euginewong.com/
1000 Innovation Dr, 5th Floor
Kanata, Ontario K2K 3E7
(613) 518-2008
(613) 800-3028

Jessica Li
Broker
1000 Innovation Dr, 5th Floor
Kanata, Ontario K2K 3E7
(613) 518-2008
(613) 800-3028


