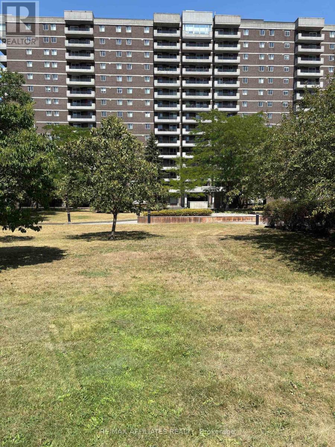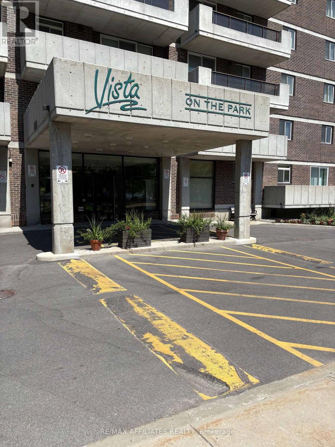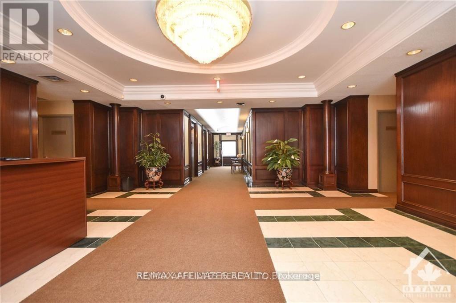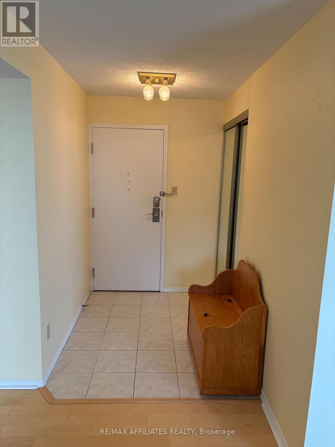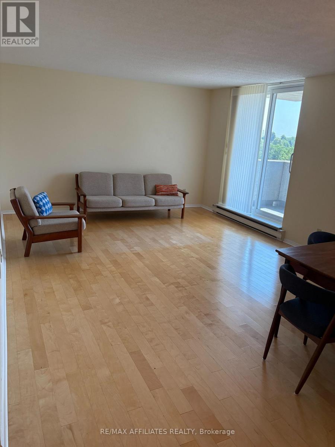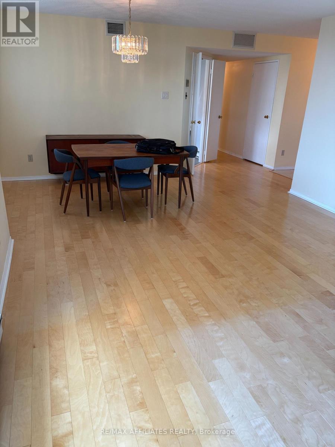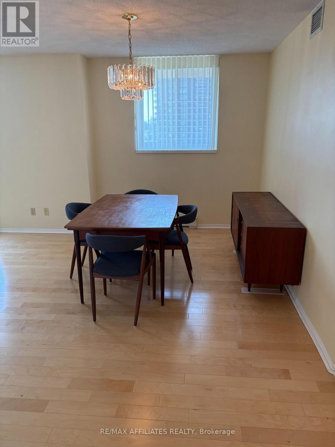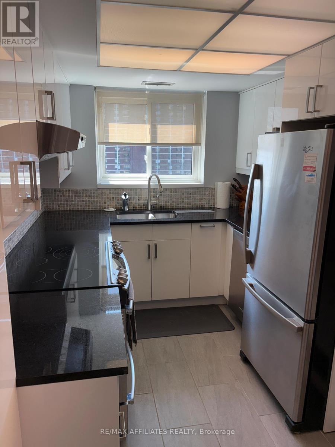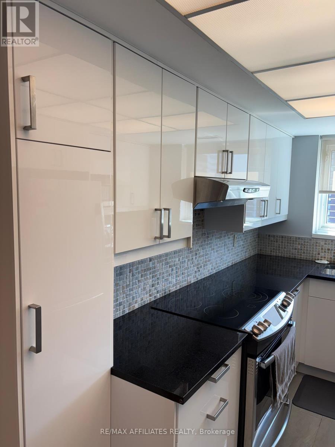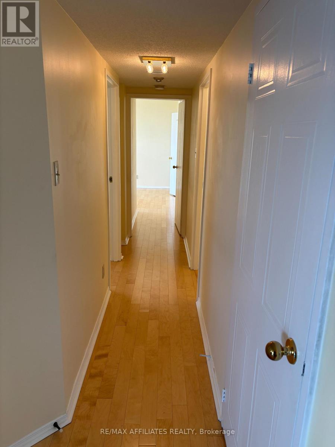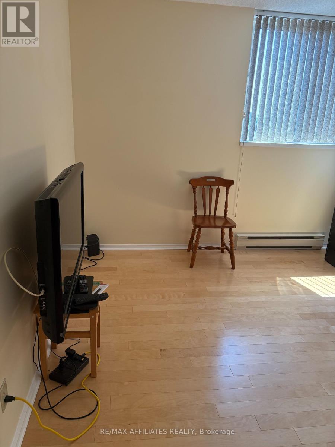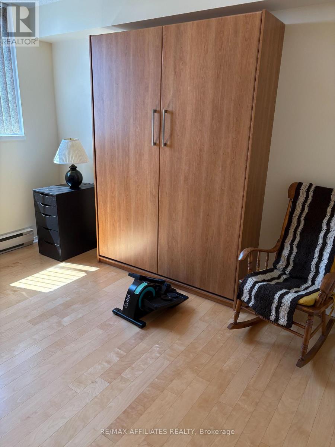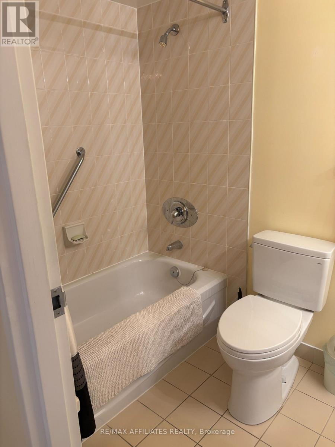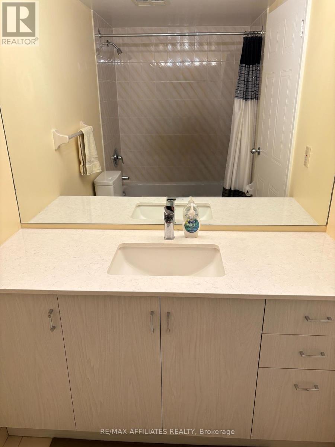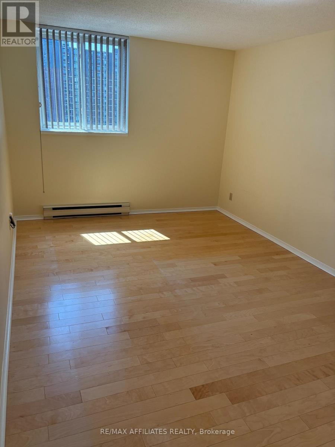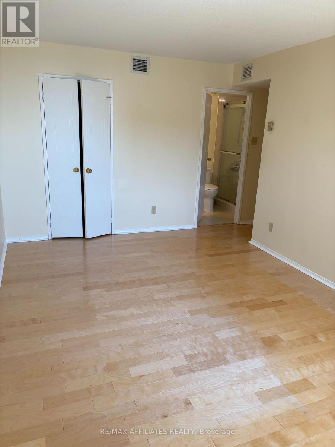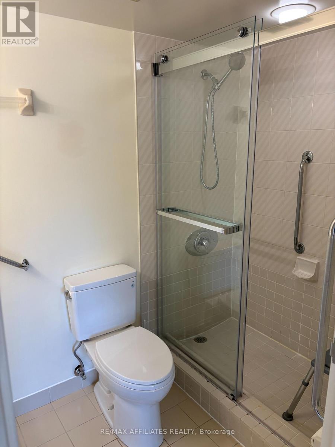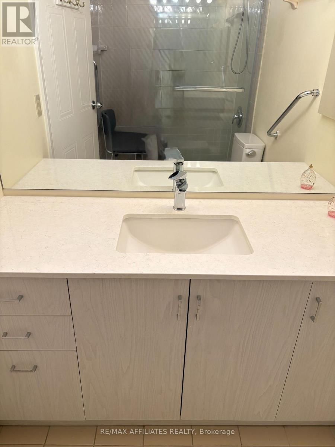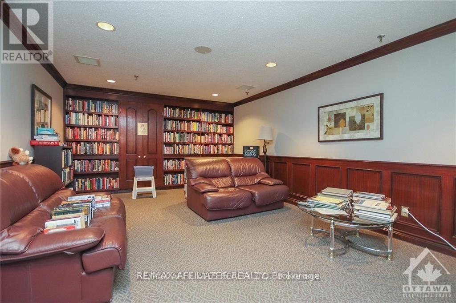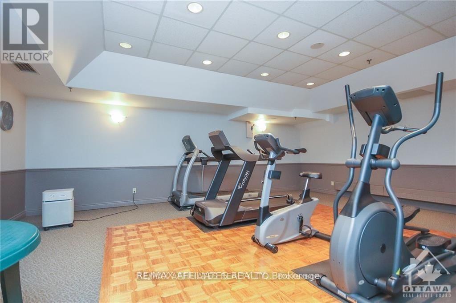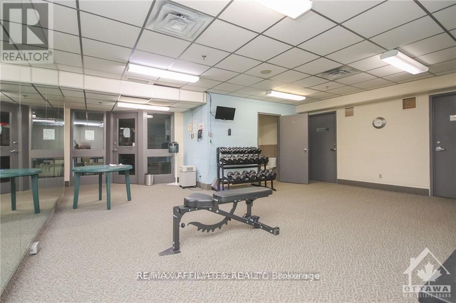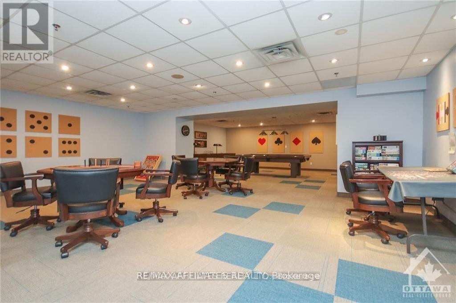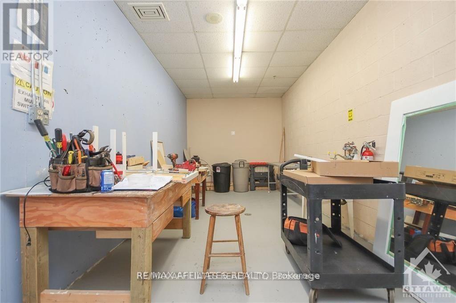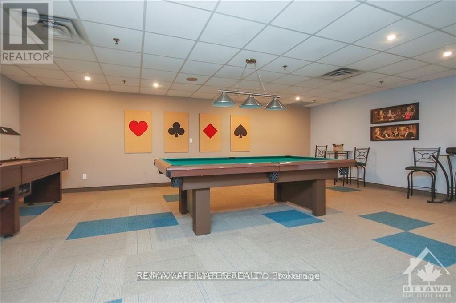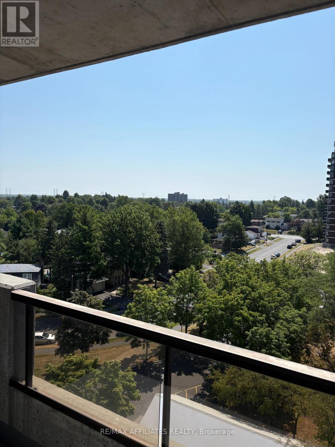811 - 1705 Playfair Drive Ottawa, Ontario K1H 8P6
$394,900Maintenance, Insurance, Water, Parking
$738.34 Monthly
Maintenance, Insurance, Water, Parking
$738.34 MonthlyLovely south facing 2 Bedroom 2 Bath apartment featuring hardwood floors throughout. The kitchen has granite countertops and lots of cupboard space. The primary bedroom has a walk-in closet and a 3 piece ensuite bath with a walk-in shower. The 2nd bedroom is spacious and could be used as an office or guest bedroom. Convenient In-suite laundry room with Washer/Dryer. The living room has a patio door to the balcony featuring a lovely south view. The building features a games room, fitness room, sauna, library, large party room, workshop, car wash bay in the garage and bicycle storage. This building is well managed, well maintained and has a solid reserve fund. The building is smoke free and pet free. Parking#B25 storage locker #140. This is a clean, quiet residential building catering to a primarily Adult demographic. (id:19720)
Property Details
| MLS® Number | X12343606 |
| Property Type | Single Family |
| Community Name | 3608 - Playfair Park |
| Amenities Near By | Hospital, Public Transit |
| Community Features | Pets Not Allowed |
| Features | Elevator, Balcony, Carpet Free, In Suite Laundry |
| Parking Space Total | 1 |
Building
| Bathroom Total | 2 |
| Bedrooms Above Ground | 2 |
| Bedrooms Total | 2 |
| Age | 31 To 50 Years |
| Amenities | Exercise Centre, Visitor Parking, Recreation Centre, Party Room, Storage - Locker |
| Appliances | Dishwasher, Dryer, Microwave, Stove, Washer, Refrigerator |
| Cooling Type | Central Air Conditioning |
| Exterior Finish | Brick |
| Foundation Type | Concrete |
| Heating Fuel | Electric |
| Heating Type | Baseboard Heaters |
| Size Interior | 1,000 - 1,199 Ft2 |
| Type | Apartment |
Parking
| Underground | |
| Garage |
Land
| Acreage | No |
| Land Amenities | Hospital, Public Transit |
Rooms
| Level | Type | Length | Width | Dimensions |
|---|---|---|---|---|
| Main Level | Living Room | 4.15 m | 3.98 m | 4.15 m x 3.98 m |
| Main Level | Dining Room | 5.21 m | 3.79 m | 5.21 m x 3.79 m |
| Main Level | Kitchen | 4.24 m | 2.55 m | 4.24 m x 2.55 m |
| Main Level | Primary Bedroom | 5.21 m | 4.81 m | 5.21 m x 4.81 m |
| Main Level | Bathroom | 2.73 m | 1.61 m | 2.73 m x 1.61 m |
| Main Level | Bedroom 2 | 4.24 m | 3.43 m | 4.24 m x 3.43 m |
| Main Level | Bathroom | 2.7 m | 1.61 m | 2.7 m x 1.61 m |
| Main Level | Utility Room | 1.63 m | 1.61 m | 1.63 m x 1.61 m |
https://www.realtor.ca/real-estate/28731327/811-1705-playfair-drive-ottawa-3608-playfair-park
Contact Us
Contact us for more information

Tom (Thomas) Robins
Broker
www.tomrobins.com/
www.facebook.com/tomrobinsrealestate
2912 Woodroffe Avenue
Ottawa, Ontario K2J 4P7
(613) 216-1755
(613) 825-0878
www.remaxaffiliates.ca/


