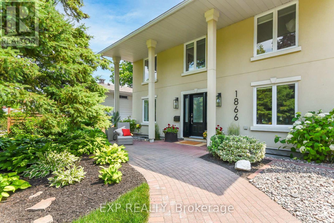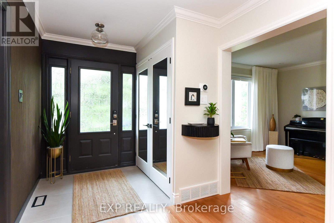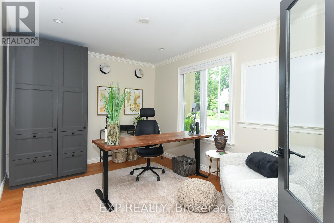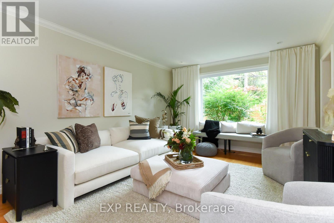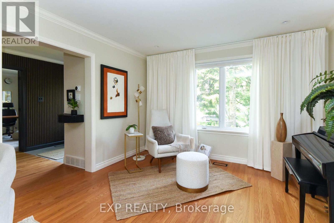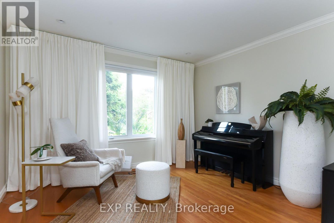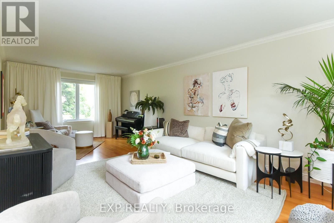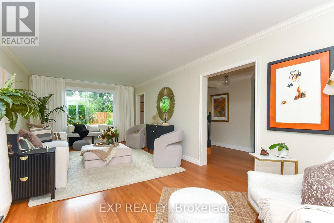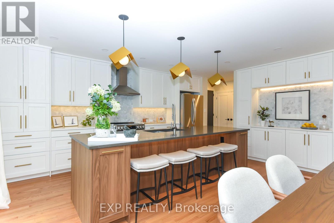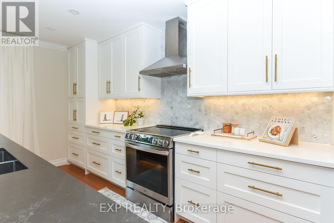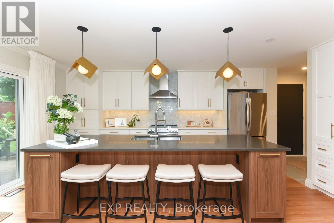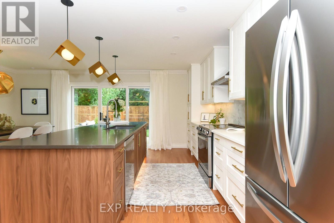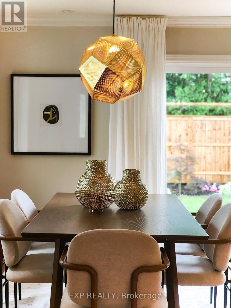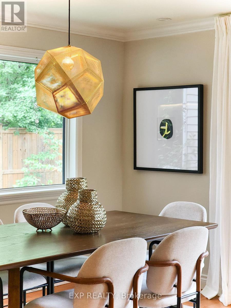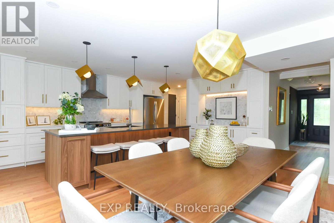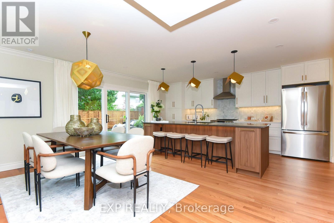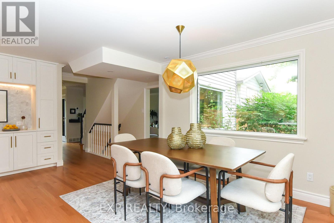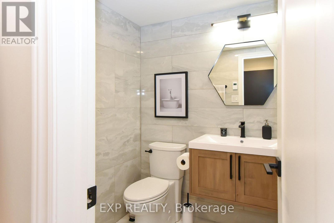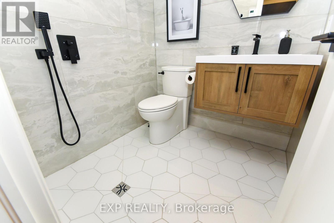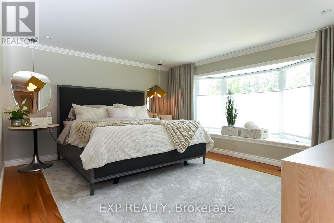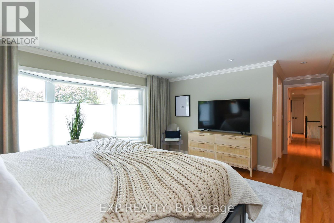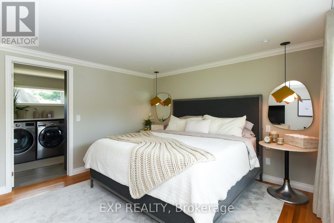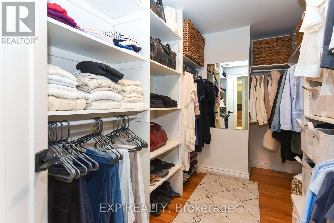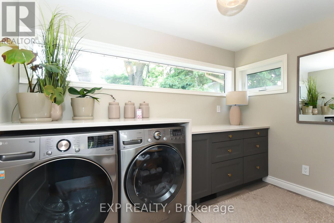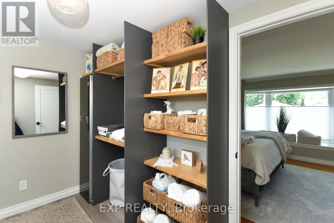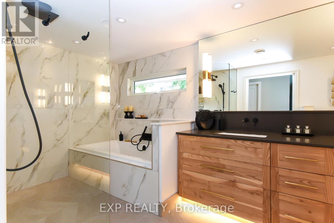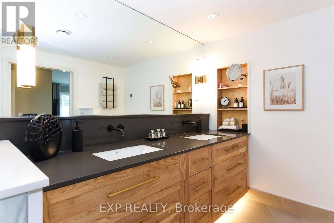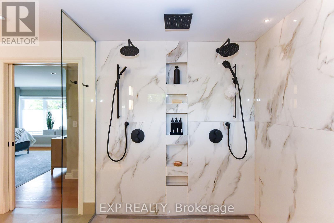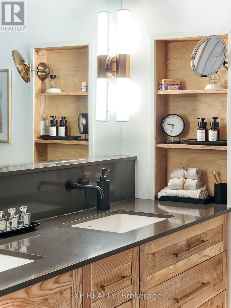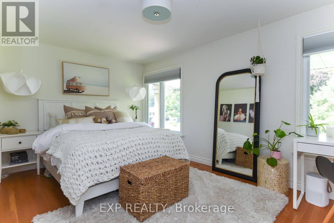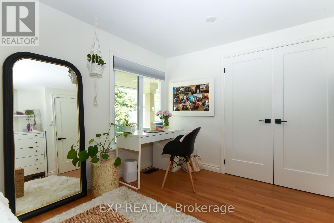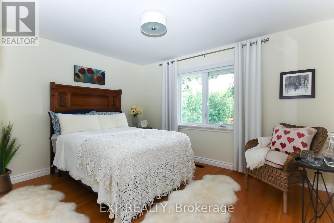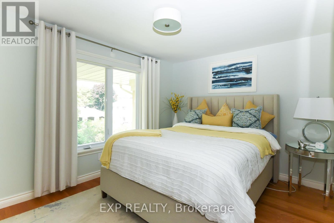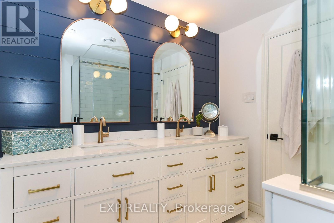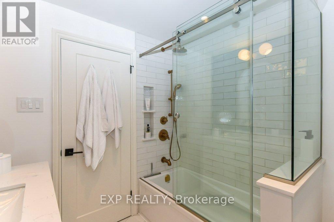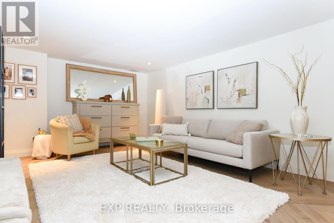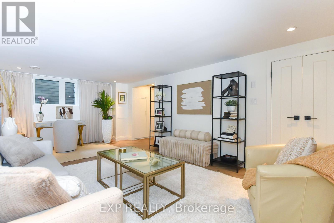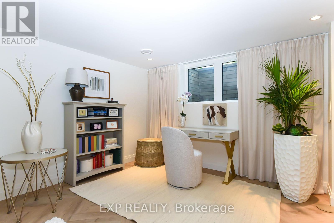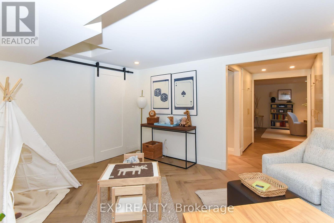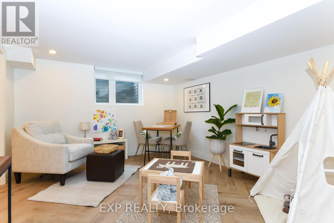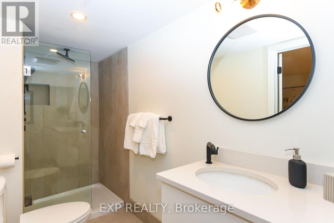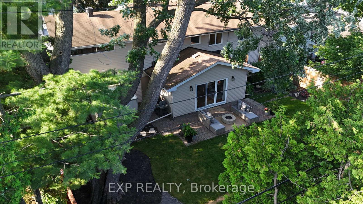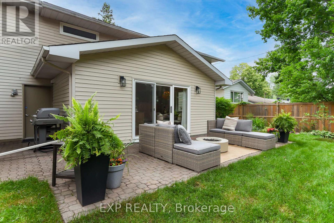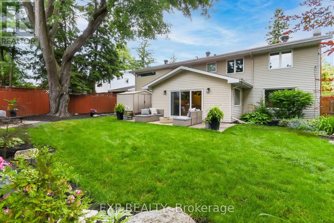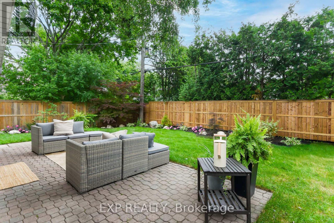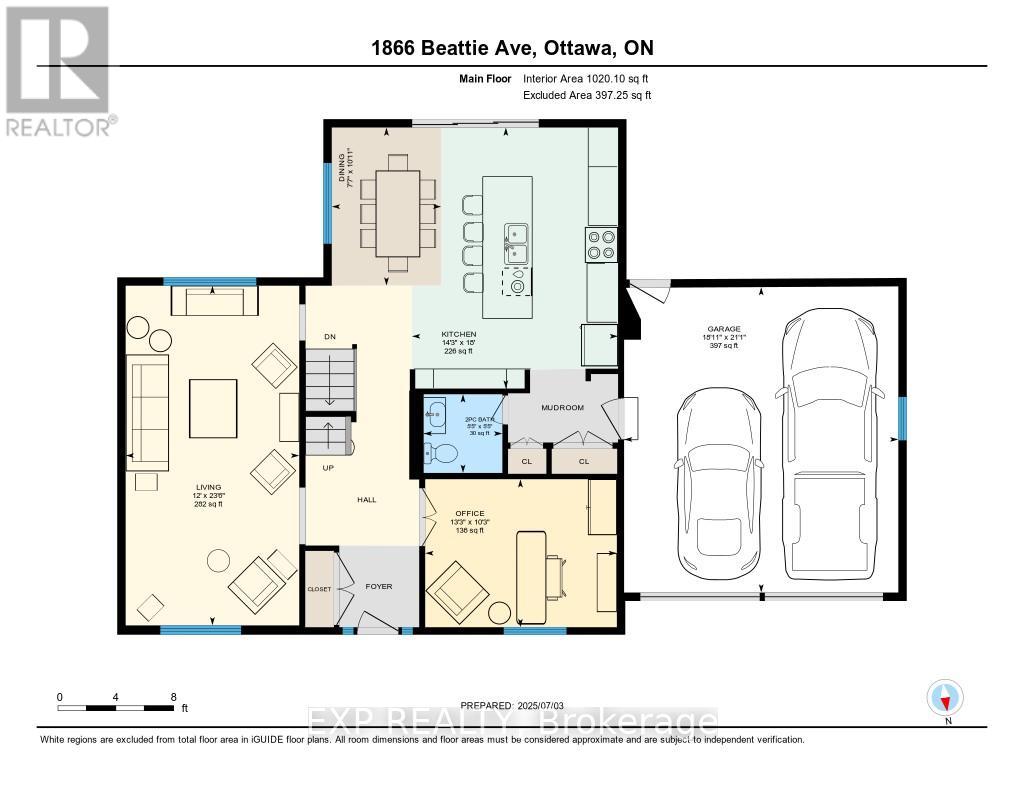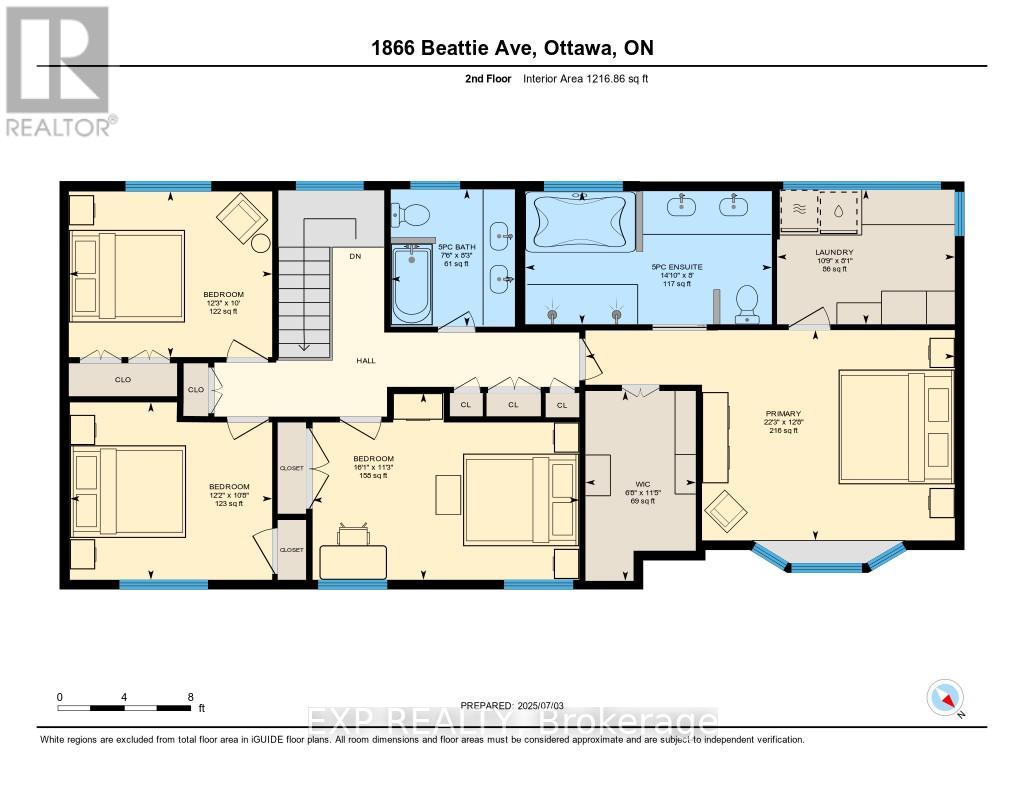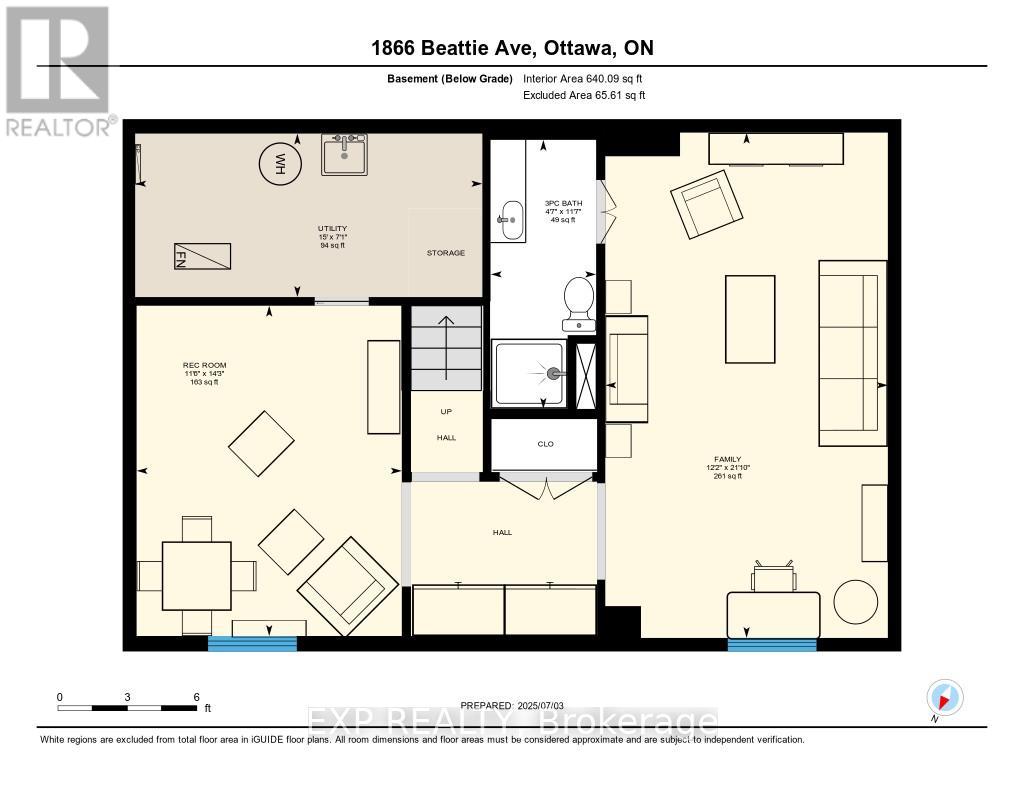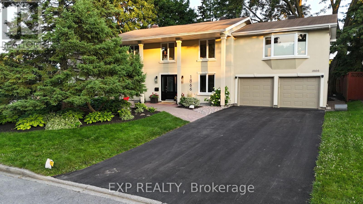1866 Beattie Avenue Ottawa, Ontario K1H 5R8
$1,845,000
Beautiful and supremely functional, 1866 Beattie Avenue offers a rare blend of high design and everyday comfort in a coveted enclave near CHEO and TOH. This 4-bedroom, 4-bath residence has been masterfully curated with designer lighting, custom millwork, & upscale finishes throughout. From the moment you enter, the home reveals a sense of quiet luxury and architectural intention: a serene, sun-filled living room opens seamlessly into a showpiece kitchen with quartz counters, an oversized island, coffee bar, full-height pantry, and extensive cabinetry. The adjoining dining room is made for elegant entertaining or casual meals. A separate main-floor home office off the front entry is a refined space to work or meet. The tiled mudroom with double closet provides direct access from the double garage - an ideal everyday entry with chic powder room and heated floors with an integrated pet wash area. Upstairs, the primary suite is a private retreat with double walk-in closets and a spa-inspired ensuite: double quartz vanity, triple shower heads, jacuzzi tub, bidet toilet, and custom storage. The second floor continues with three additional bedrooms, laundry, and a beautifully appointed main bath. The lower level is a revelation - bright and inviting, thanks to oversized windows framed by custom window wells. A flexible media/play/guest space, full 3-piece bath, and ample storage round out the offering. Outside, enjoy lush landscaping, an extra-wide lot, mature trees including a showstopping Japanese maple, perennial gardens, and stone patio. Extensive parking and a garden shed add practicality. Kids play freely on this friendly street, with tennis/pickleball courts, outdoor skating rink. Walk to the Green Bean Café, Cedars Fresh Market, & The Black Pug. Date night is a 15-minute bike to Landsdowne and Bank Street. Run & bike the Hydro Corridor. Enjoy Farm Boy & Movati - 7 minutes away. Style & incredible lifestyle in one seamless package! (id:19720)
Property Details
| MLS® Number | X12344150 |
| Property Type | Single Family |
| Community Name | 3608 - Playfair Park |
| Amenities Near By | Hospital, Public Transit |
| Equipment Type | Water Heater |
| Features | Flat Site, Carpet Free, Guest Suite |
| Parking Space Total | 8 |
| Rental Equipment Type | Water Heater |
| Structure | Shed |
Building
| Bathroom Total | 4 |
| Bedrooms Above Ground | 4 |
| Bedrooms Total | 4 |
| Age | 31 To 50 Years |
| Appliances | Garage Door Opener Remote(s), Water Heater, Dishwasher, Dryer, Garage Door Opener, Microwave, Stove, Washer, Window Coverings, Refrigerator |
| Basement Development | Finished |
| Basement Type | N/a (finished) |
| Construction Status | Insulation Upgraded |
| Construction Style Attachment | Detached |
| Cooling Type | Central Air Conditioning |
| Exterior Finish | Stucco, Vinyl Siding |
| Foundation Type | Concrete |
| Heating Fuel | Natural Gas |
| Heating Type | Forced Air |
| Stories Total | 2 |
| Size Interior | 2,000 - 2,500 Ft2 |
| Type | House |
| Utility Water | Municipal Water |
Parking
| Attached Garage | |
| Garage |
Land
| Acreage | No |
| Fence Type | Fenced Yard |
| Land Amenities | Hospital, Public Transit |
| Landscape Features | Landscaped |
| Sewer | Sanitary Sewer |
| Size Depth | 100 Ft |
| Size Frontage | 65 Ft |
| Size Irregular | 65 X 100 Ft |
| Size Total Text | 65 X 100 Ft |
| Zoning Description | R10 |
Utilities
| Cable | Installed |
| Sewer | Installed |
https://www.realtor.ca/real-estate/28732193/1866-beattie-avenue-ottawa-3608-playfair-park
Contact Us
Contact us for more information

Jane Kirchmann
Salesperson
343 Preston Street, 11th Floor
Ottawa, Ontario K1S 1N4
(866) 530-7737
(647) 849-3180
www.exprealty.ca/


