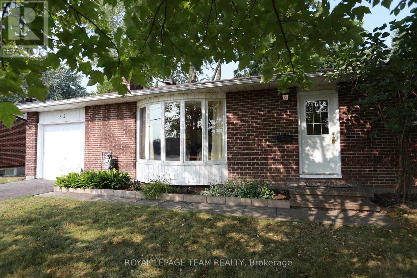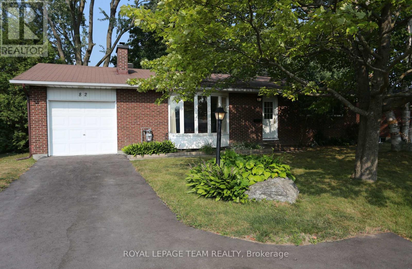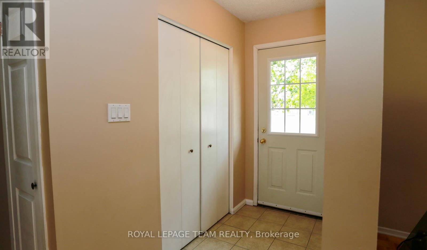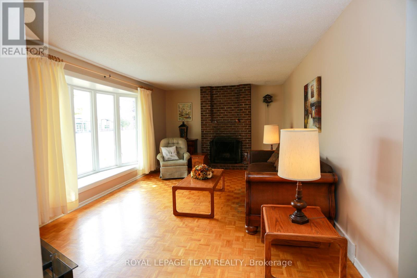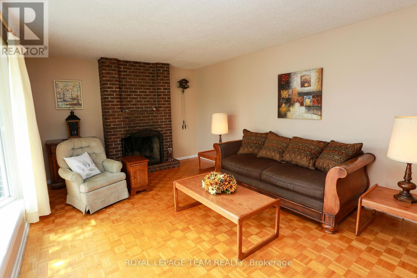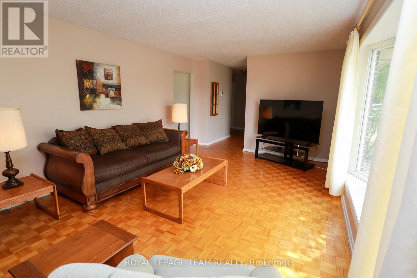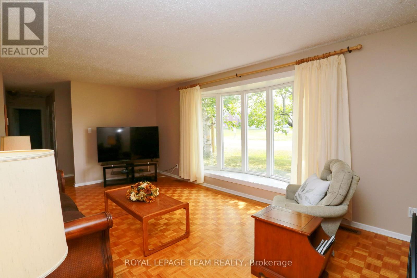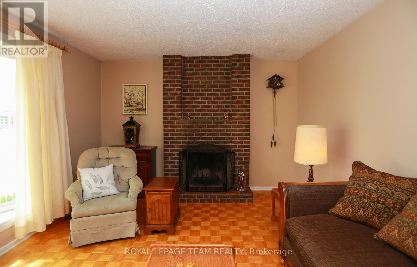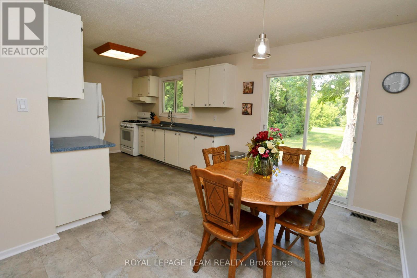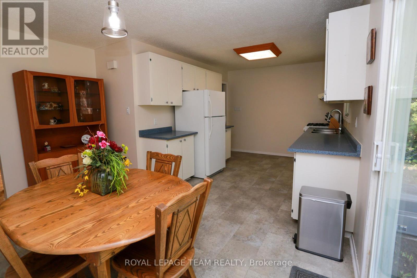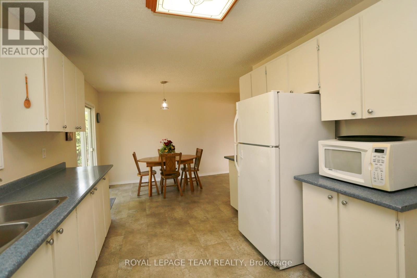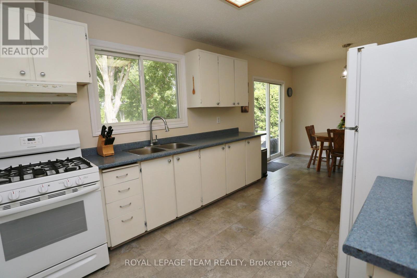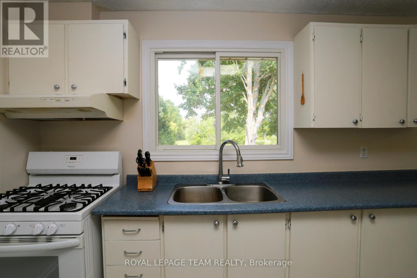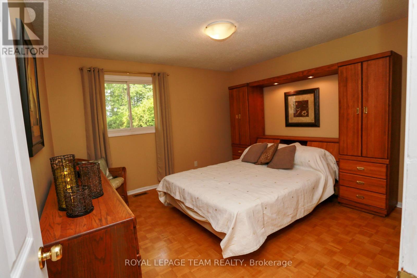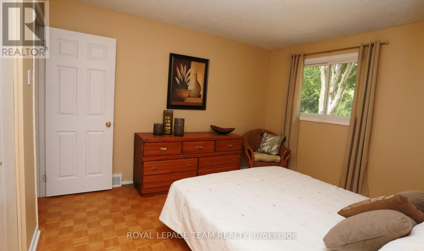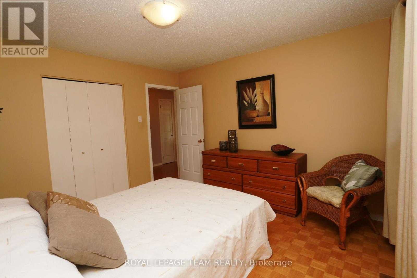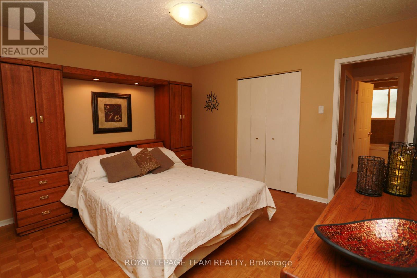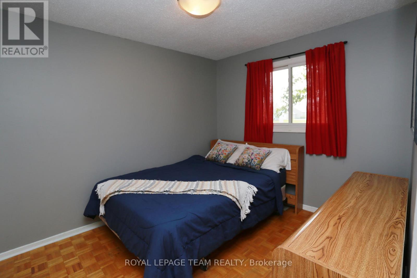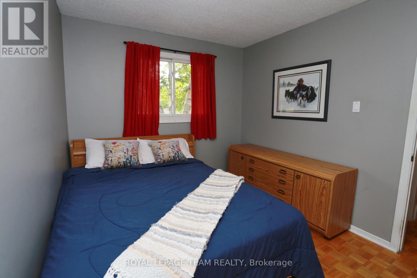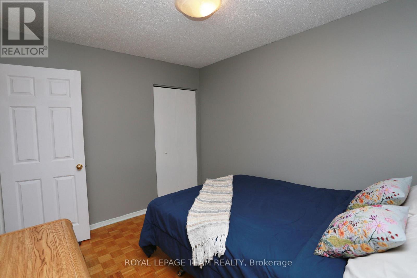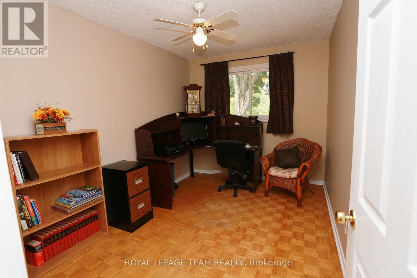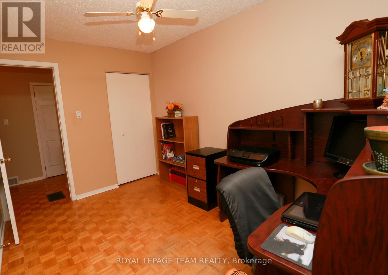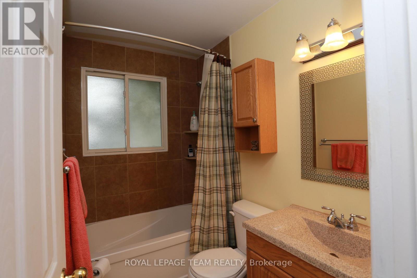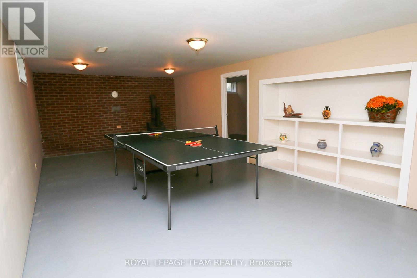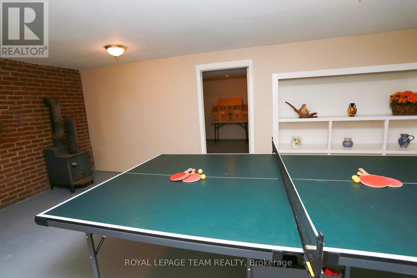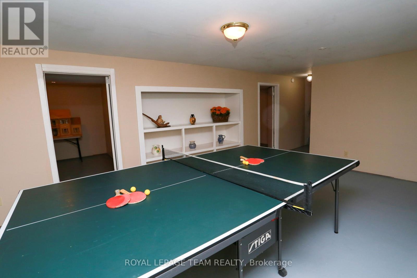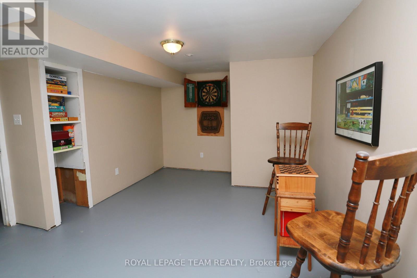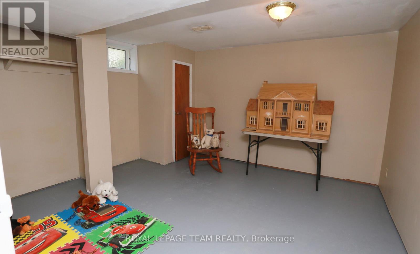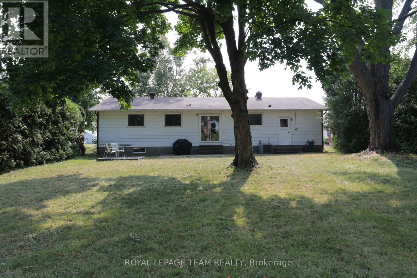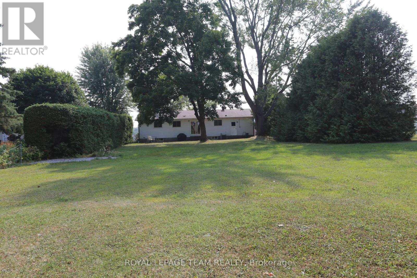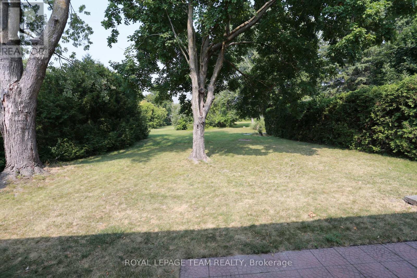82 Maitland Street S Ottawa, Ontario K0A 2Z0
$649,900
Welcome to this charming, family home with attached single-car garage in the heart of Richmond. Situated on an oversized 69' x 210' lot with mature trees, this well-maintained home backs onto greenspace and the Jock River Park. Inside, a foyer opens up into a large living room with a warm brick wood-burning fireplace. The country kitchen has ample counter and cupboard space and an eat-in area with patio doors overlooking the spacious backyard. 3 good-sized bedrooms and a renovated bathroom complete this level. The lower level contains a large recroom, 2 extra office/hobby rooms and a laundry/storage/furnace room. Freshly painted throughout, all this home needs is your personal touch. (id:19720)
Property Details
| MLS® Number | X12345582 |
| Property Type | Single Family |
| Community Name | 8204 - Richmond |
| Amenities Near By | Park, Place Of Worship, Public Transit, Schools |
| Equipment Type | Water Heater |
| Features | Wooded Area, Open Space, Conservation/green Belt, Carpet Free, Sump Pump |
| Parking Space Total | 4 |
| Rental Equipment Type | Water Heater |
| Structure | Patio(s) |
Building
| Bathroom Total | 1 |
| Bedrooms Above Ground | 3 |
| Bedrooms Below Ground | 1 |
| Bedrooms Total | 4 |
| Amenities | Fireplace(s) |
| Appliances | Water Softener, Dryer, Stove, Washer, Window Coverings, Refrigerator |
| Architectural Style | Bungalow |
| Basement Development | Partially Finished |
| Basement Type | Full (partially Finished) |
| Construction Style Attachment | Detached |
| Cooling Type | Central Air Conditioning |
| Exterior Finish | Brick Facing, Aluminum Siding |
| Fire Protection | Smoke Detectors |
| Fireplace Present | Yes |
| Fireplace Total | 1 |
| Flooring Type | Parquet |
| Foundation Type | Poured Concrete |
| Heating Fuel | Natural Gas |
| Heating Type | Forced Air |
| Stories Total | 1 |
| Size Interior | 1,100 - 1,500 Ft2 |
| Type | House |
| Utility Water | Drilled Well |
Parking
| Attached Garage | |
| Garage | |
| Inside Entry |
Land
| Acreage | No |
| Land Amenities | Park, Place Of Worship, Public Transit, Schools |
| Landscape Features | Landscaped |
| Sewer | Sanitary Sewer |
| Size Depth | 210 Ft ,6 In |
| Size Frontage | 69 Ft |
| Size Irregular | 69 X 210.5 Ft |
| Size Total Text | 69 X 210.5 Ft |
Rooms
| Level | Type | Length | Width | Dimensions |
|---|---|---|---|---|
| Basement | Recreational, Games Room | 7.44 m | 3.88 m | 7.44 m x 3.88 m |
| Basement | Games Room | 4.74 m | 3.09 m | 4.74 m x 3.09 m |
| Basement | Other | 3.65 m | 3.65 m | 3.65 m x 3.65 m |
| Main Level | Living Room | 6.17 m | 3.65 m | 6.17 m x 3.65 m |
| Main Level | Kitchen | 6.08 m | 4 m | 6.08 m x 4 m |
| Main Level | Primary Bedroom | 3.78 m | 3.75 m | 3.78 m x 3.75 m |
| Main Level | Bedroom 2 | 3.27 m | 2.81 m | 3.27 m x 2.81 m |
| Main Level | Bedroom 3 | 3.73 m | 2.61 m | 3.73 m x 2.61 m |
Utilities
| Cable | Available |
| Electricity | Installed |
| Sewer | Installed |
https://www.realtor.ca/real-estate/28735574/82-maitland-street-s-ottawa-8204-richmond
Contact Us
Contact us for more information
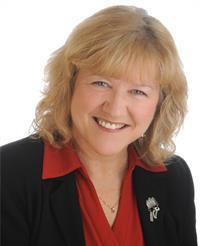
Christine Crawford
Salesperson
6081 Hazeldean Road, 12b
Ottawa, Ontario K2S 1B9
(613) 831-9287
(613) 831-9290
www.teamrealty.ca/


