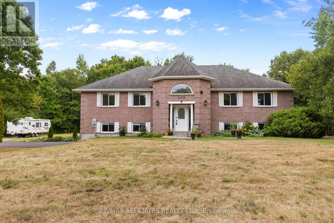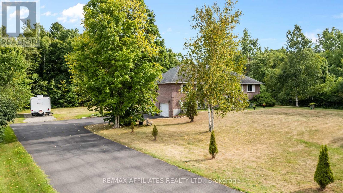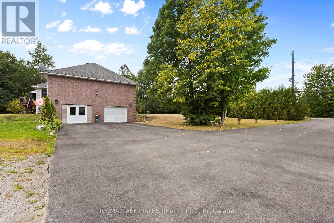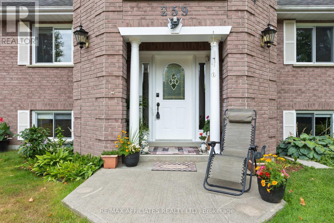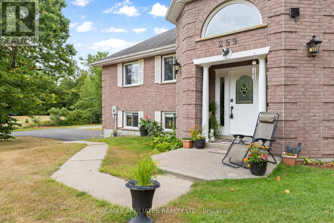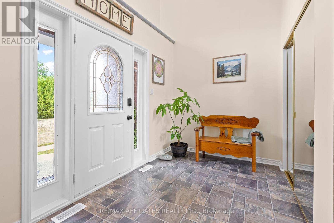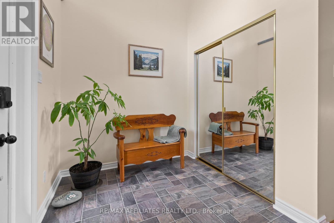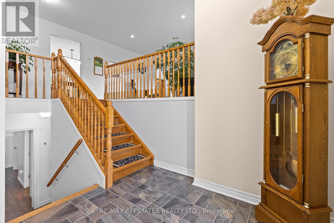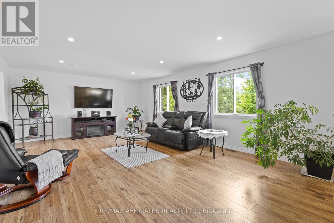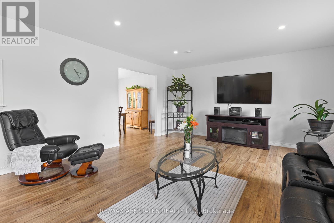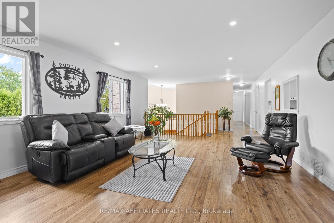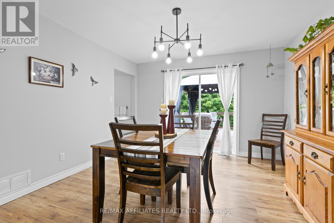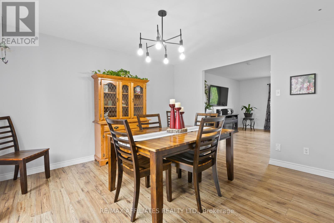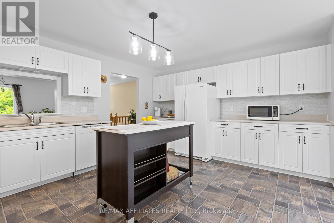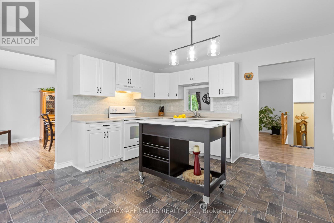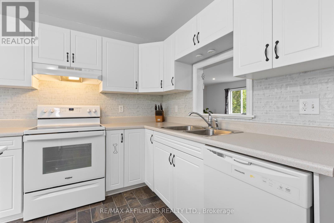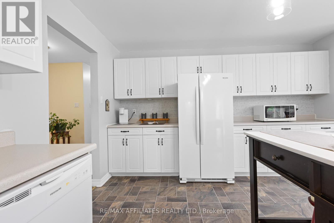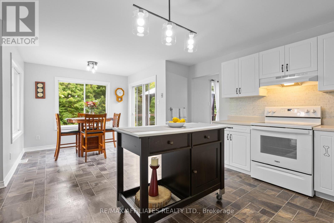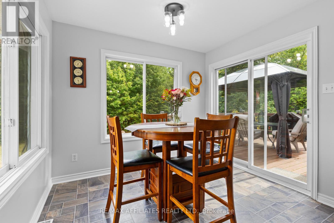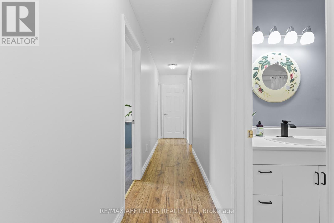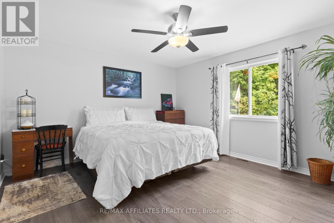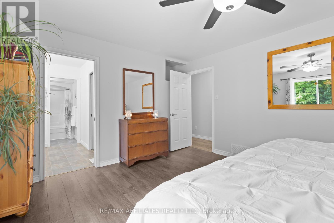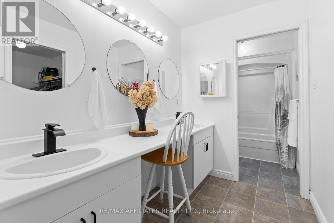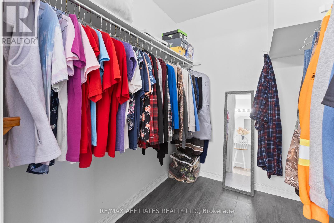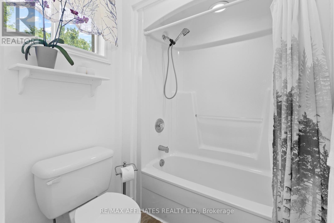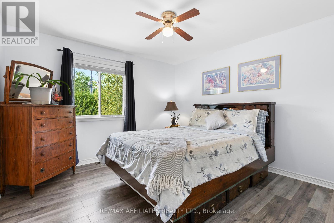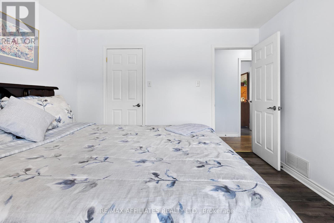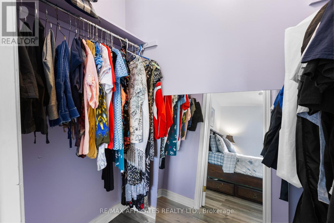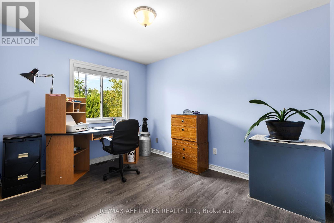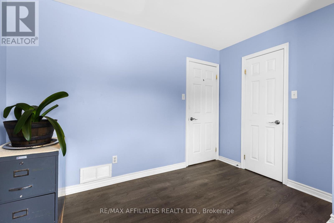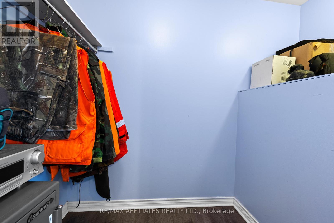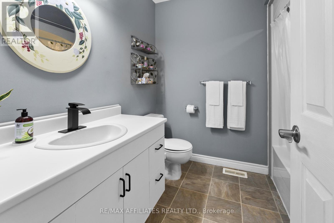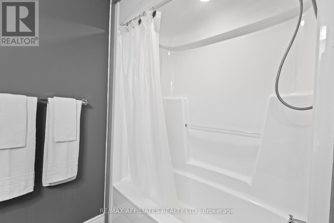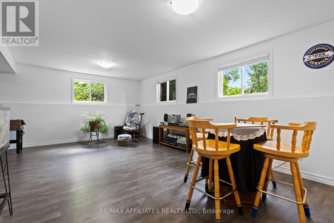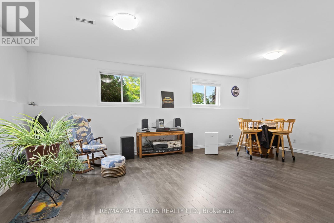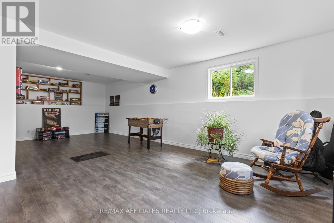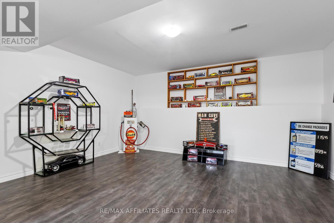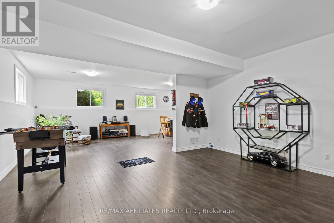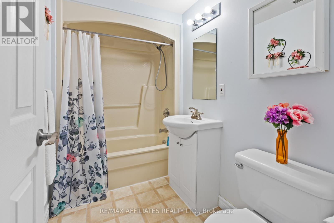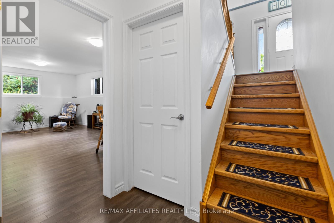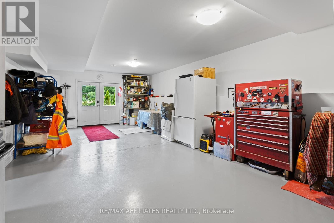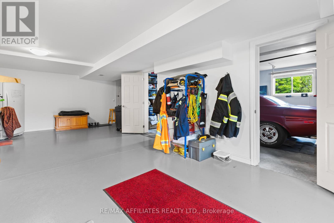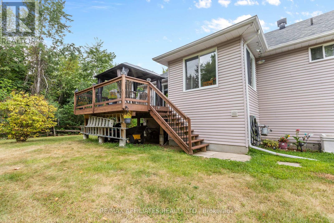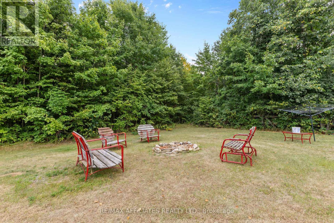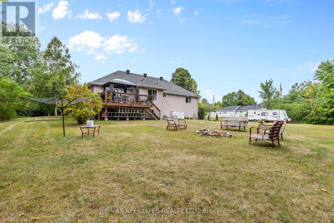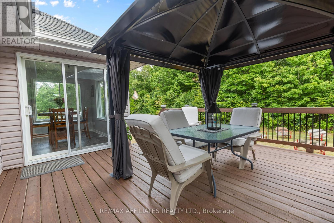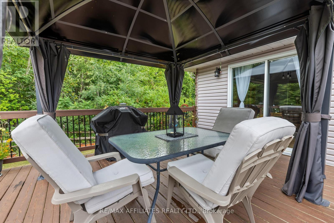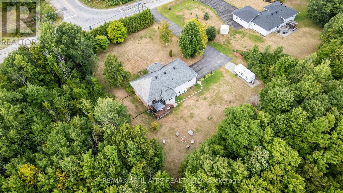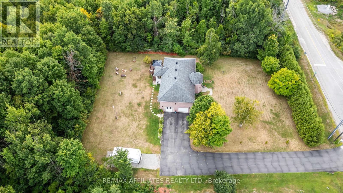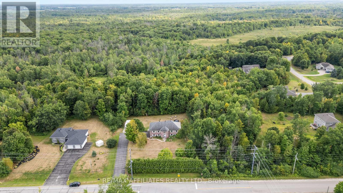259 Golf Club Road Rideau Lakes, Ontario K7A 4S5
$719,900
Welcome to 259 Golf Club Road where space, light, and comfort come together in a setting that feels like your own private retreat. Set on a sprawling treed lot just outside of Smiths Falls, this spacious raised bungalow offers the best of both worlds: peaceful country living with quick, convenient access to town amenities. Step inside and you're greeted by an airy, open-concept living and dining space that invites connection, whether it's cozy evenings with family or lively weekend gatherings. Featuring over 2070 square feet above grade as per MPAC, plus a fully finished lower level, this home will truly wow you! Sunlight pours through generous windows, highlighting the warm tones of the flooring and drawing you toward the bright, welcoming kitchen - the heart of the home where every meal feels a little more special and surrounded by nature. With 3 spacious bedrooms and 3 full bathrooms, there's room for everyone. The primary suite is a serene retreat, complete with a walk-in closet and spa-inspired 4-piece ensuite. Two additional bedrooms, each with their own walk-in closets, are paired with a full 4-piece bath for family or guests. Downstairs, the walkout lower level boasts high ceilings, a versatile rec room, and a third full bath - plus direct access to your dream garage. Outside, the entertainer's yard offers space for all your friends and family, from summer BBQs to fall bonfires under the stars. This is more than a house - it's a lifestyle. Already equipped with a generator - this home is poised for you to turn the key and move in! Come see it for yourself. (id:19720)
Property Details
| MLS® Number | X12346100 |
| Property Type | Single Family |
| Community Name | 820 - Rideau Lakes (South Elmsley) Twp |
| Amenities Near By | Golf Nearby, Park |
| Community Features | School Bus |
| Equipment Type | Propane Tank |
| Features | Wooded Area, Carpet Free |
| Parking Space Total | 7 |
| Rental Equipment Type | Propane Tank |
Building
| Bathroom Total | 3 |
| Bedrooms Above Ground | 3 |
| Bedrooms Total | 3 |
| Appliances | Garage Door Opener Remote(s), Water Softener, Blinds, Dishwasher, Dryer, Garage Door Opener, Hood Fan, Microwave, Stove, Washer, Refrigerator |
| Architectural Style | Bungalow |
| Basement Development | Finished |
| Basement Type | N/a (finished) |
| Construction Style Attachment | Detached |
| Cooling Type | Central Air Conditioning |
| Exterior Finish | Brick, Vinyl Siding |
| Foundation Type | Poured Concrete |
| Heating Fuel | Propane |
| Heating Type | Forced Air |
| Stories Total | 1 |
| Size Interior | 2,000 - 2,500 Ft2 |
| Type | House |
| Utility Power | Generator |
| Utility Water | Drilled Well |
Parking
| Attached Garage | |
| Garage |
Land
| Acreage | No |
| Land Amenities | Golf Nearby, Park |
| Sewer | Septic System |
| Size Depth | 200 Ft |
| Size Frontage | 152 Ft |
| Size Irregular | 152 X 200 Ft |
| Size Total Text | 152 X 200 Ft |
Rooms
| Level | Type | Length | Width | Dimensions |
|---|---|---|---|---|
| Lower Level | Recreational, Games Room | 8.471 m | 6.782 m | 8.471 m x 6.782 m |
| Main Level | Living Room | 6.892 m | 4.682 m | 6.892 m x 4.682 m |
| Main Level | Kitchen | 6.44 m | 4.67 m | 6.44 m x 4.67 m |
| Main Level | Dining Room | 3.957 m | 3.622 m | 3.957 m x 3.622 m |
| Main Level | Primary Bedroom | 3.954 m | 4.575 m | 3.954 m x 4.575 m |
| Main Level | Bedroom 2 | 3.562 m | 3.577 m | 3.562 m x 3.577 m |
| Main Level | Bedroom 3 | 3.555 m | 3.364 m | 3.555 m x 3.364 m |
Utilities
| Cable | Installed |
| Electricity | Installed |
Contact Us
Contact us for more information

Alex Fedorchuk
Salesperson
fedorchuk.ca/
515 Mcneely Avenue, Unit 1-A
Carleton Place, Ontario K7C 0A8
(613) 257-4663
(613) 257-4673
www.remaxaffiliates.ca/


