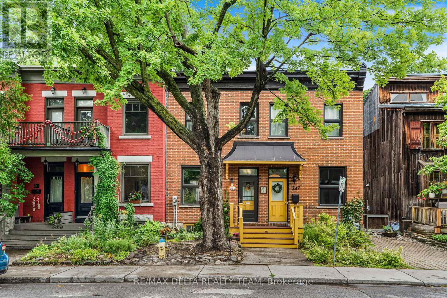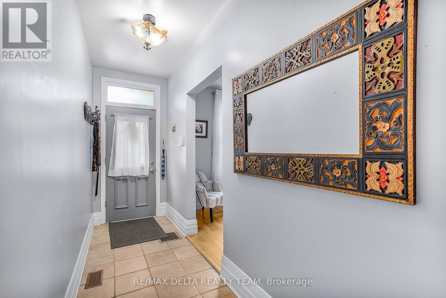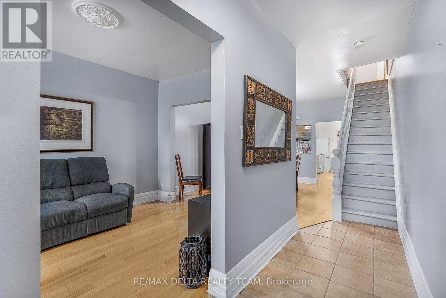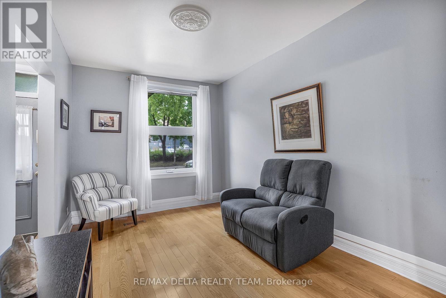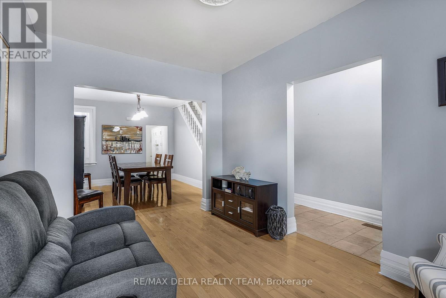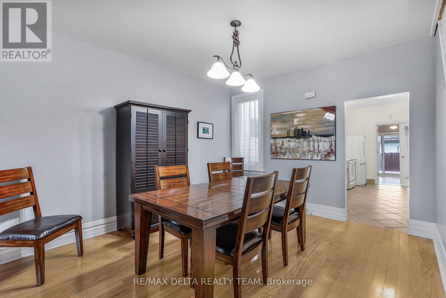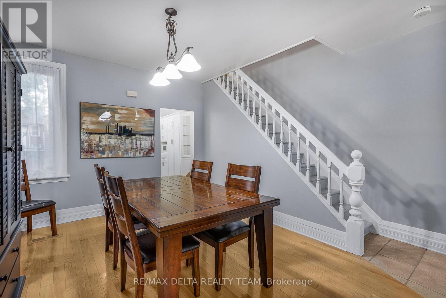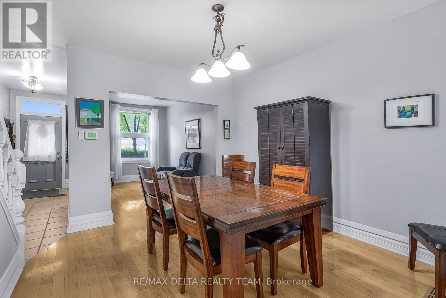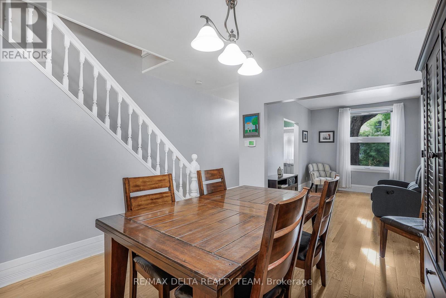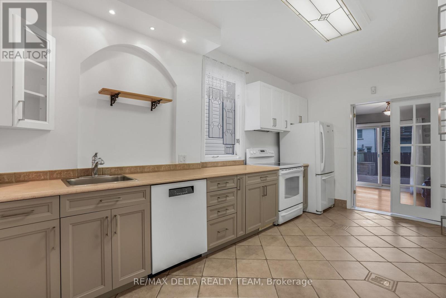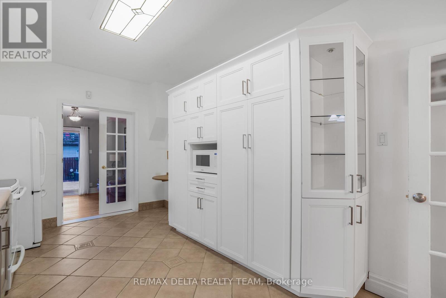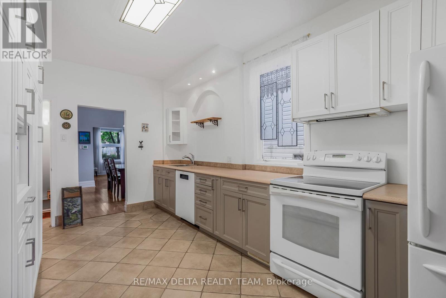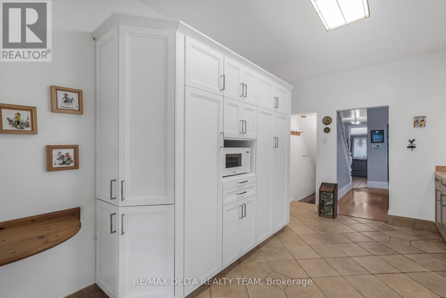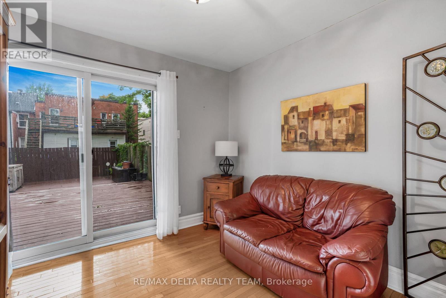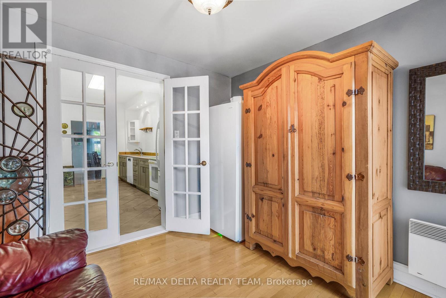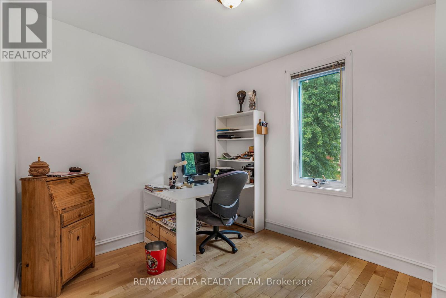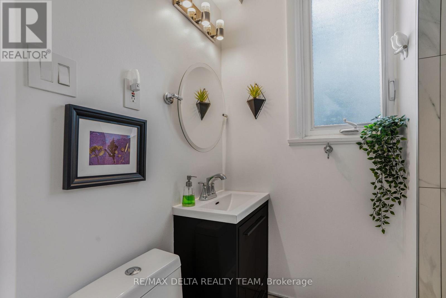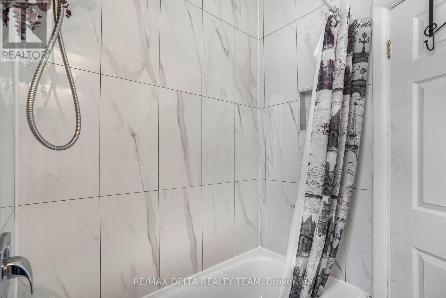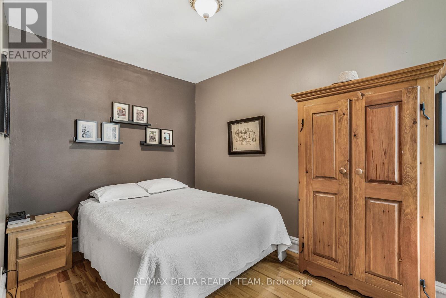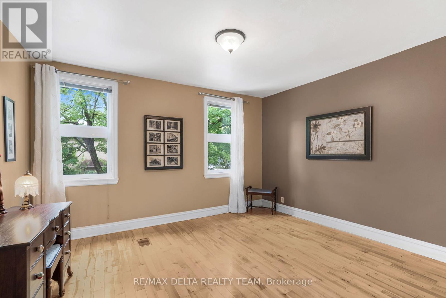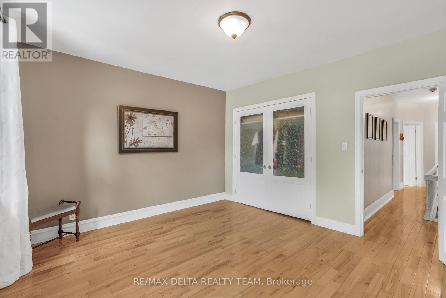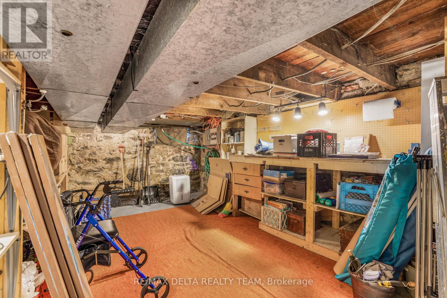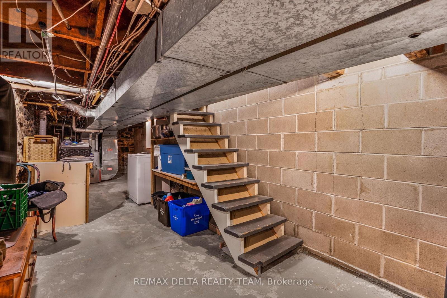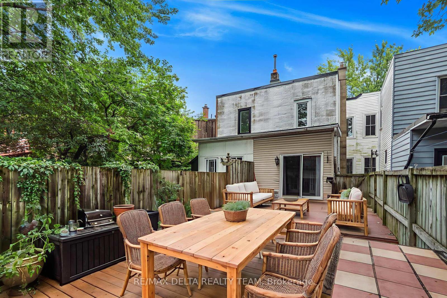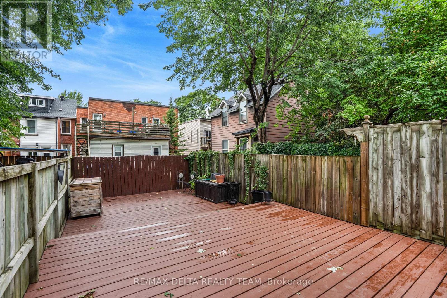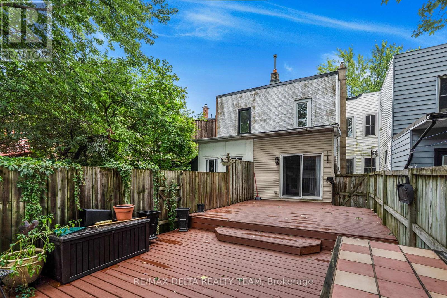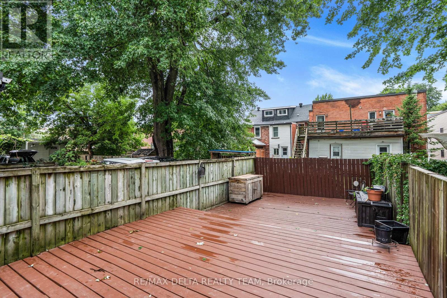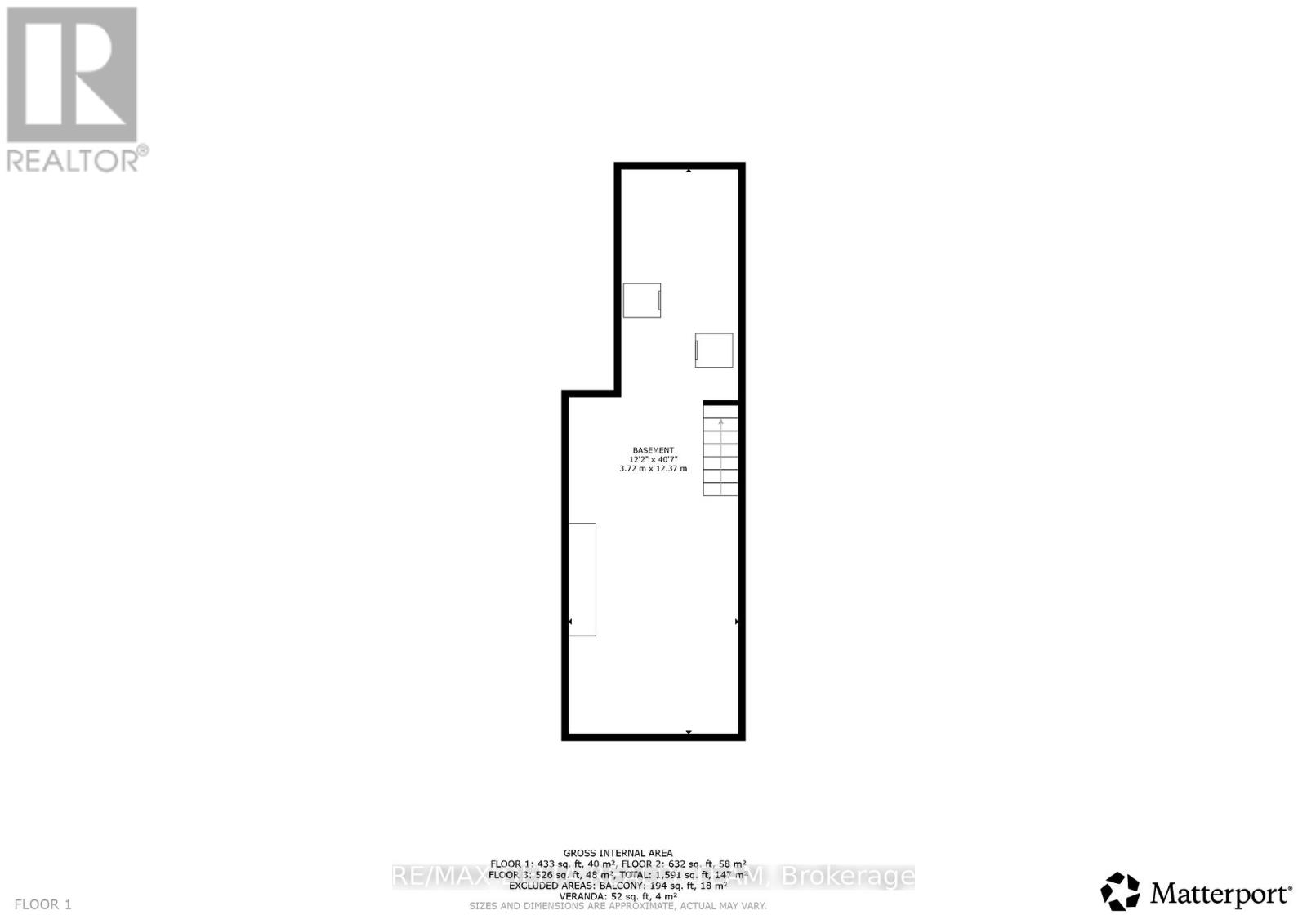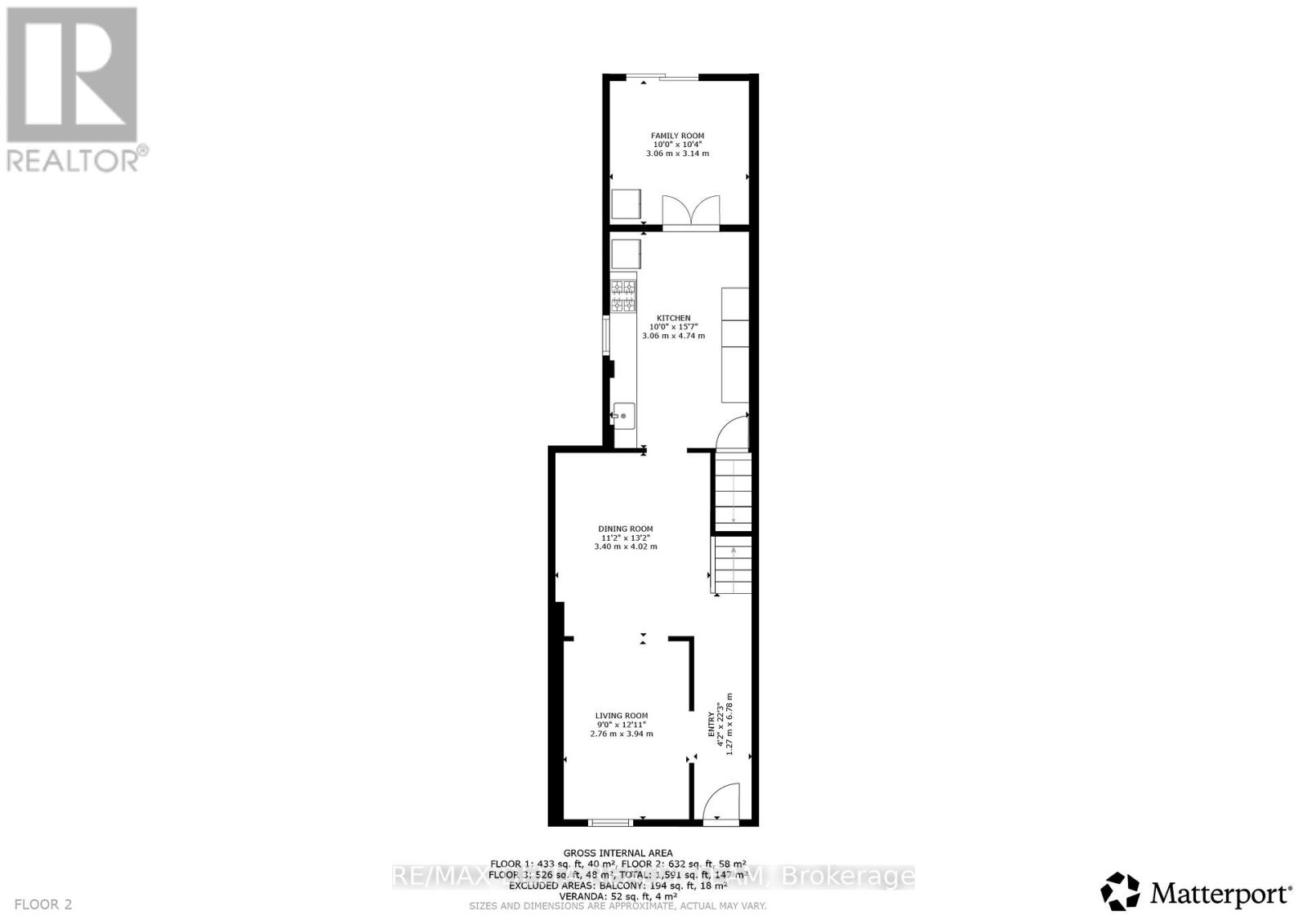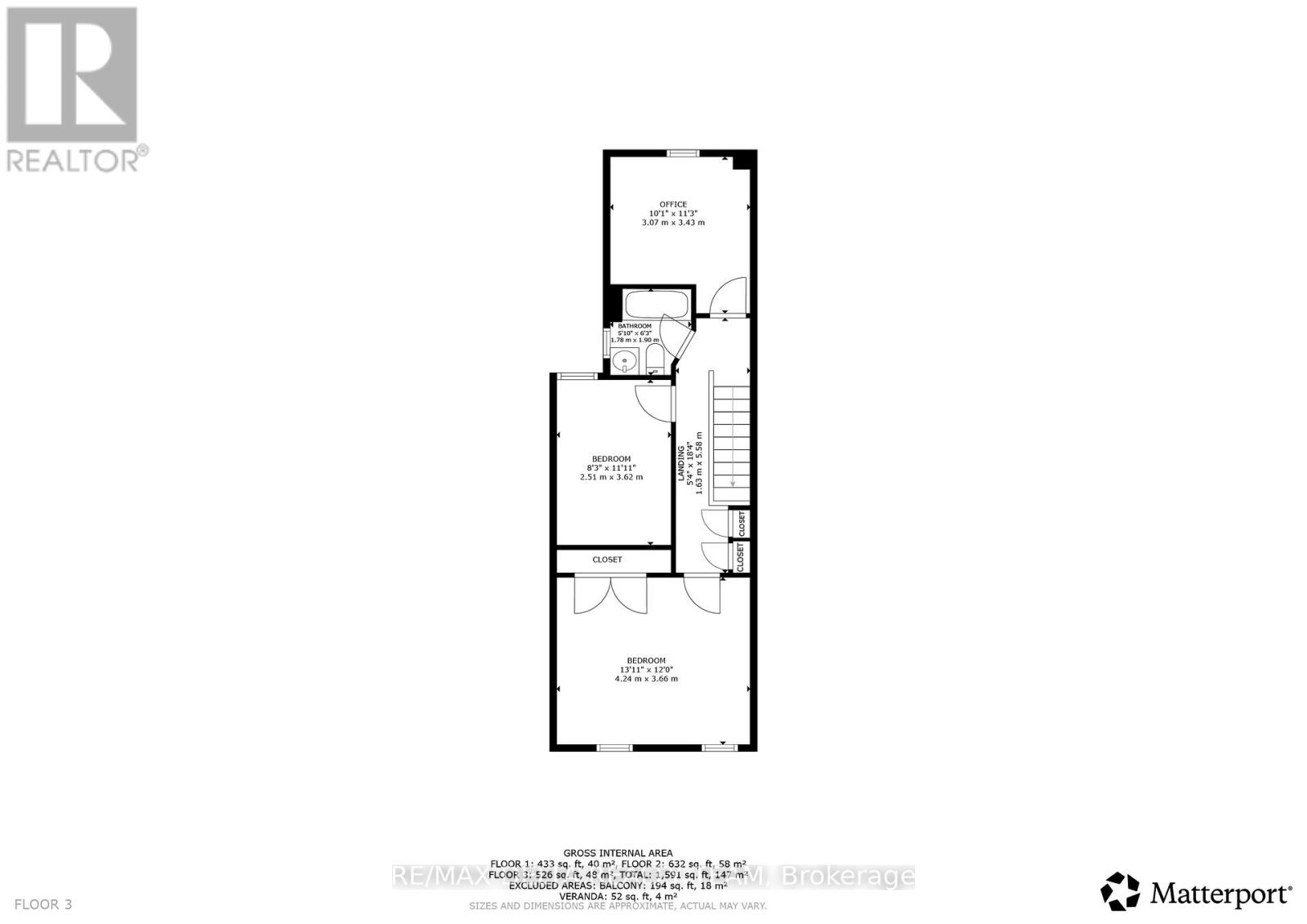245 York Street Ottawa, Ontario K1N 5T9
$659,900
Welcome to this beautifully maintained 3-bedroom row townhouse, perfectly positioned in the vibrant heart of the city. Offering a blend of comfort, style, and convenience, this home is ideal for urban dwellers who value space and easy access to local amenities. The main floor features rich hardwood flooring that flows seamlessly from the spacious living room into the dining area and functional kitchen, creating a warm and inviting atmosphere. The kitchen is thoughtfully designed with cabinet organizers, pull-out drawers, and a built-in desk nook perfect for staying organized. Adjacent to the kitchen, a cozy den opens onto a fully fenced, low-maintenance back terrace (33' x 16'), providing a private outdoor retreat ideal for relaxing or entertaining. Upstairs, you'll find three generously sized bedrooms and a renovated full bathroom, offering plenty of space for families or guests. The dry basement adds extra value with a laundry area, ample storage, and a dedicated utility room. Additional features include street permit parking, a roof replaced in 2022, a bathroom renovation in 2021, a furnace updated in 2012 and updated windows throughout. (id:19720)
Property Details
| MLS® Number | X12346336 |
| Property Type | Single Family |
| Community Name | 4002 - Lower Town |
Building
| Bathroom Total | 1 |
| Bedrooms Above Ground | 3 |
| Bedrooms Total | 3 |
| Appliances | Dishwasher, Dryer, Hood Fan, Stove, Washer, Refrigerator |
| Basement Development | Finished |
| Basement Type | N/a (finished) |
| Construction Style Attachment | Attached |
| Cooling Type | Central Air Conditioning |
| Exterior Finish | Insul Brick |
| Foundation Type | Stone |
| Heating Fuel | Natural Gas |
| Heating Type | Forced Air |
| Stories Total | 2 |
| Size Interior | 1,100 - 1,500 Ft2 |
| Type | Row / Townhouse |
| Utility Water | Municipal Water |
Parking
| No Garage |
Land
| Acreage | No |
| Sewer | Sanitary Sewer |
| Size Depth | 99 Ft |
| Size Frontage | 14 Ft ,9 In |
| Size Irregular | 14.8 X 99 Ft |
| Size Total Text | 14.8 X 99 Ft |
Rooms
| Level | Type | Length | Width | Dimensions |
|---|---|---|---|---|
| Second Level | Primary Bedroom | 4.31 m | 3.65 m | 4.31 m x 3.65 m |
| Second Level | Bedroom 2 | 3.04 m | 2.89 m | 3.04 m x 2.89 m |
| Second Level | Bedroom 3 | 3.65 m | 2.48 m | 3.65 m x 2.48 m |
| Basement | Laundry Room | Measurements not available | ||
| Basement | Other | Measurements not available | ||
| Main Level | Foyer | 1.37 m | 2.59 m | 1.37 m x 2.59 m |
| Main Level | Living Room | 4.01 m | 2.79 m | 4.01 m x 2.79 m |
| Main Level | Dining Room | 1.04 m | 2.89 m | 1.04 m x 2.89 m |
| Main Level | Kitchen | 4.87 m | 3.12 m | 4.87 m x 3.12 m |
| Main Level | Den | 3.4 m | 3.04 m | 3.4 m x 3.04 m |
https://www.realtor.ca/real-estate/28737271/245-york-street-ottawa-4002-lower-town
Contact Us
Contact us for more information

Judith Laviolette
Broker of Record
www.toscanoteam.com/
2316 St. Joseph Blvd.
Ottawa, Ontario K1C 1E8
(613) 830-0000
(613) 830-0080
remaxdeltarealtyteam.com/

Angelo Toscano
Salesperson
www.toscanoteam.com/
www.facebook.com/angelo.toscano.75
2316 St. Joseph Blvd.
Ottawa, Ontario K1C 1E8
(613) 830-0000
(613) 830-0080
remaxdeltarealtyteam.com/


