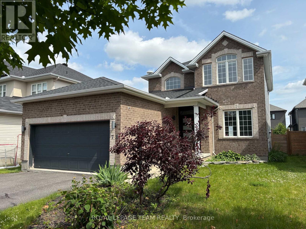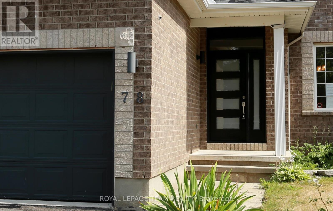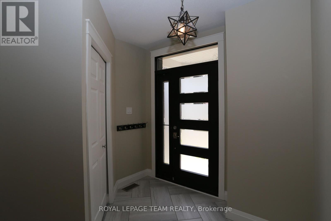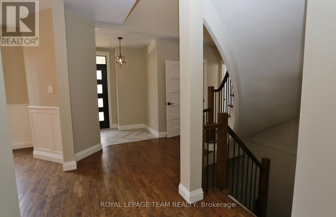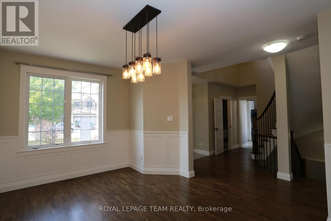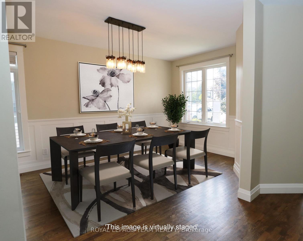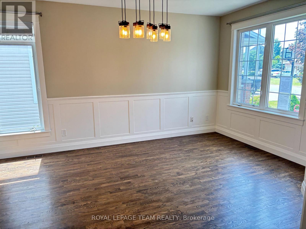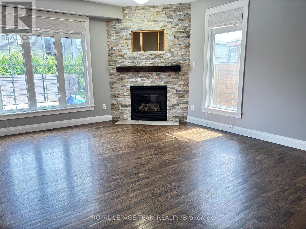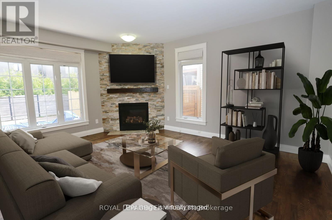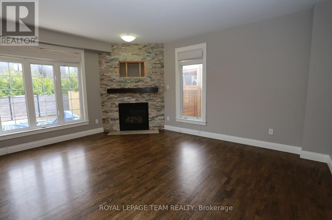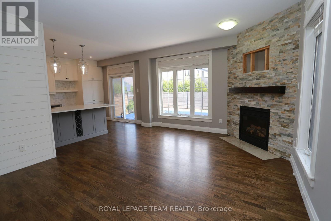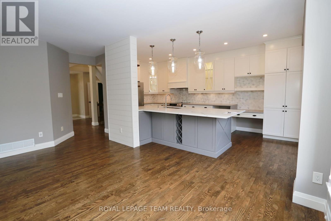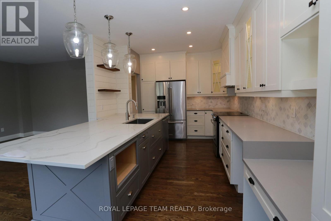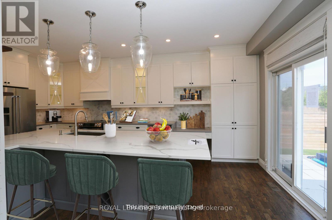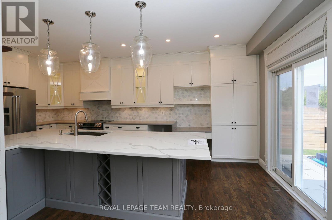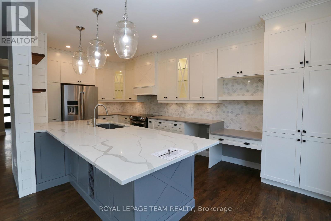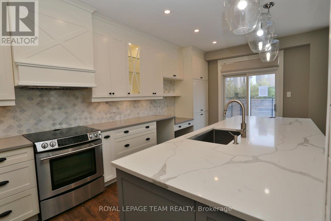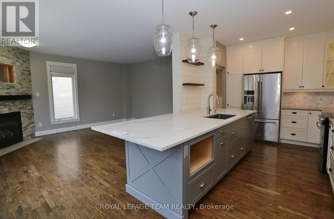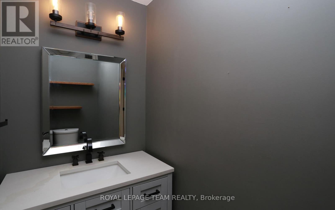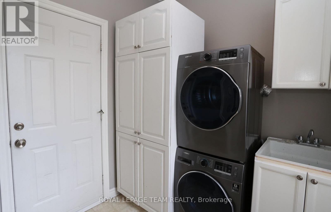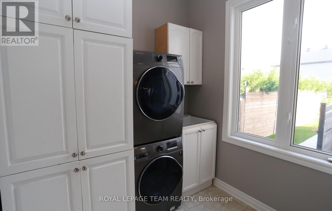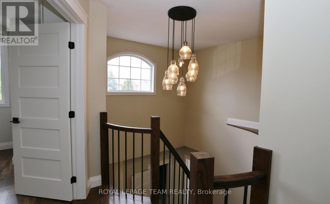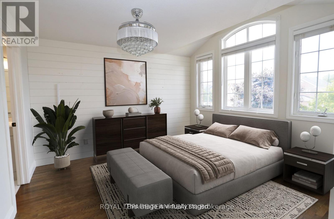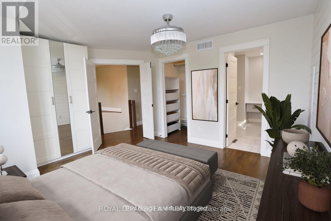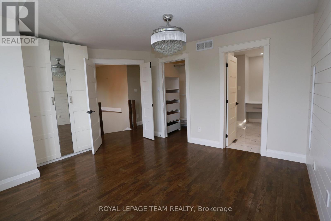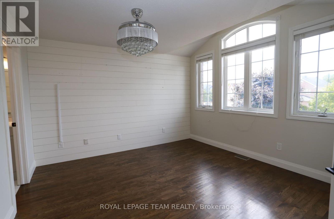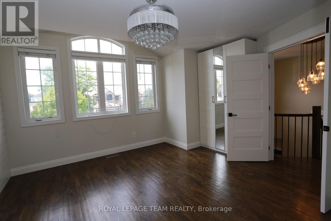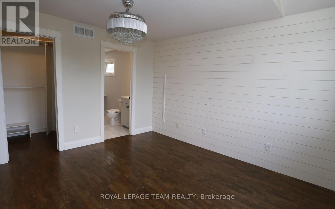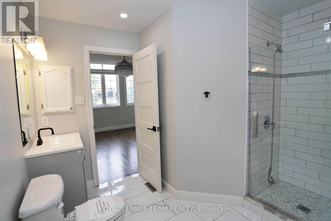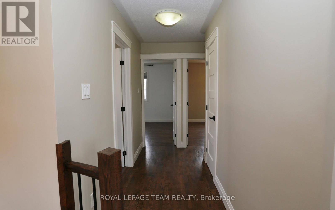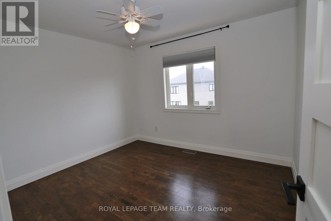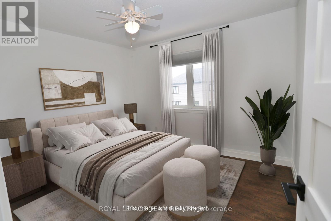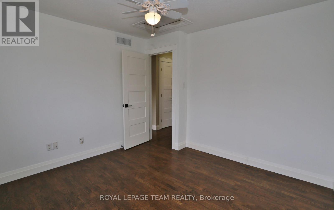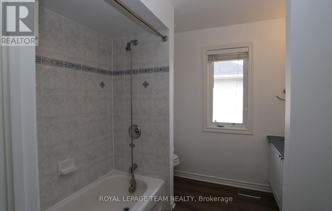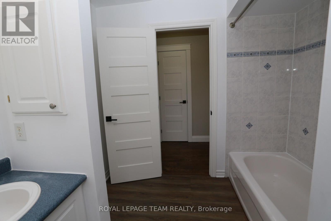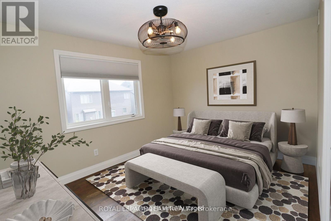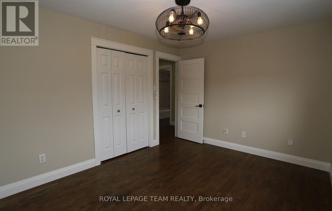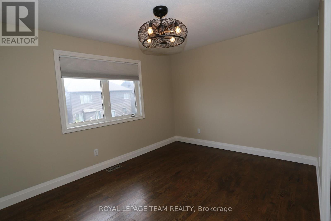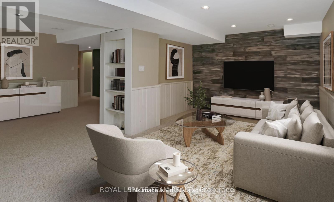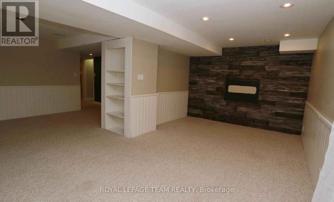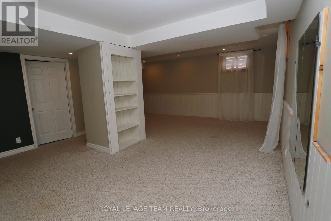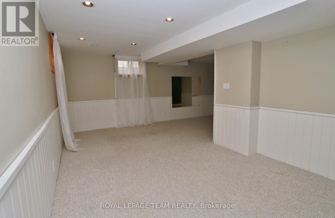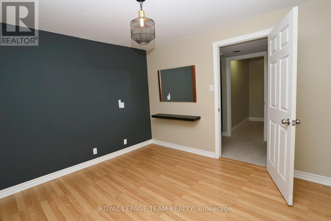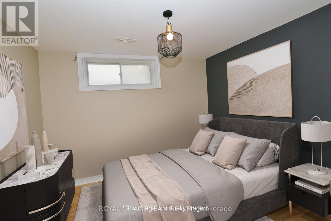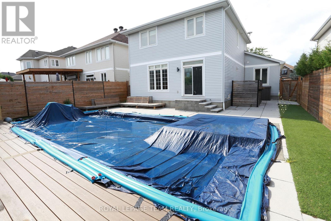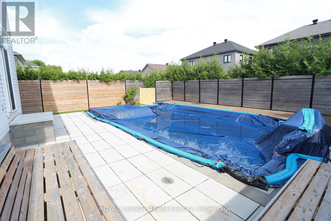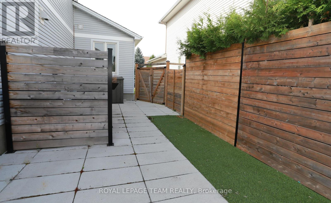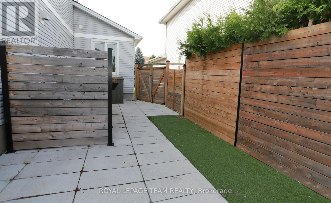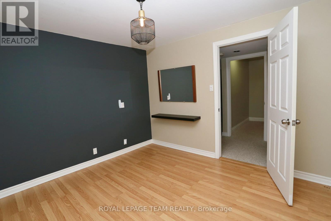78 Friendly Crescent Ottawa, Ontario K2S 2B5
$819,900
Wonderful home on a quiet street in Stittsville. This home offers outdoor fun and indoor convenience. The spacious open concept kitchen and family room has a gas fireplace and hardwood flooring. The kitchen is open and offers loads of cabinetry, pantry storage and wine rack. The breakfast bar/prep area is stunning. The dining area open and elegant to entertain family and friends on those special occasions. The second level offers 3 bedrooms - Primary bedroom offers hardwood flooring, a large ensuite, with walk in closet. The two secondary bedrooms are spacious and conveniently located. The finished basement has an office/bedroom, recreation area for a TV, exercise space, and plenty of storage. The outdoor area includes a salt water pool, hot tub, patio and extra seating space. This area awaits to be enjoyed! Arrange your appointment today! (id:19720)
Open House
This property has open houses!
2:00 pm
Ends at:4:00 pm
Property Details
| MLS® Number | X12347007 |
| Property Type | Single Family |
| Community Name | 8203 - Stittsville (South) |
| Amenities Near By | Public Transit |
| Features | Irregular Lot Size |
| Parking Space Total | 4 |
| Pool Type | Inground Pool |
| Structure | Patio(s) |
Building
| Bathroom Total | 3 |
| Bedrooms Above Ground | 3 |
| Bedrooms Below Ground | 1 |
| Bedrooms Total | 4 |
| Amenities | Fireplace(s) |
| Basement Development | Finished |
| Basement Type | N/a (finished) |
| Construction Style Attachment | Detached |
| Cooling Type | Central Air Conditioning |
| Exterior Finish | Brick, Vinyl Siding |
| Fireplace Present | Yes |
| Fireplace Total | 1 |
| Foundation Type | Concrete, Poured Concrete |
| Half Bath Total | 1 |
| Heating Fuel | Natural Gas |
| Heating Type | Forced Air |
| Stories Total | 2 |
| Size Interior | 1,500 - 2,000 Ft2 |
| Type | House |
| Utility Water | Municipal Water |
Parking
| Attached Garage | |
| Garage |
Land
| Acreage | No |
| Fence Type | Fenced Yard |
| Land Amenities | Public Transit |
| Sewer | Sanitary Sewer |
| Size Depth | 114 Ft ,9 In |
| Size Frontage | 44 Ft ,10 In |
| Size Irregular | 44.9 X 114.8 Ft |
| Size Total Text | 44.9 X 114.8 Ft |
Rooms
| Level | Type | Length | Width | Dimensions |
|---|---|---|---|---|
| Second Level | Bedroom 3 | 3.95 m | 3.02 m | 3.95 m x 3.02 m |
| Second Level | Bathroom | 2.53 m | 2.39 m | 2.53 m x 2.39 m |
| Second Level | Primary Bedroom | 4.29 m | 3.85 m | 4.29 m x 3.85 m |
| Second Level | Bathroom | 3.16 m | 2.95 m | 3.16 m x 2.95 m |
| Second Level | Other | 1.87 m | 1.47 m | 1.87 m x 1.47 m |
| Second Level | Bedroom 2 | 3.37 m | 3.31 m | 3.37 m x 3.31 m |
| Basement | Bedroom 4 | 3.32 m | 3.15 m | 3.32 m x 3.15 m |
| Basement | Family Room | 6.57 m | 5.82 m | 6.57 m x 5.82 m |
| Basement | Other | 3.65 m | 1.8 m | 3.65 m x 1.8 m |
| Main Level | Foyer | 1.71 m | 2.56 m | 1.71 m x 2.56 m |
| Main Level | Dining Room | 3.32 m | 3.15 m | 3.32 m x 3.15 m |
| Main Level | Family Room | 5.16 m | 4.1 m | 5.16 m x 4.1 m |
| Main Level | Kitchen | 5.95 m | 3.37 m | 5.95 m x 3.37 m |
| Main Level | Laundry Room | 2.65 m | 2.17 m | 2.65 m x 2.17 m |
https://www.realtor.ca/real-estate/28738556/78-friendly-crescent-ottawa-8203-stittsville-south
Contact Us
Contact us for more information

Timothy Mclean
Salesperson
www.timmclean.com/
6081 Hazeldean Road, 12b
Ottawa, Ontario K2S 1B9
(613) 831-9287
(613) 831-9290
www.teamrealty.ca/


