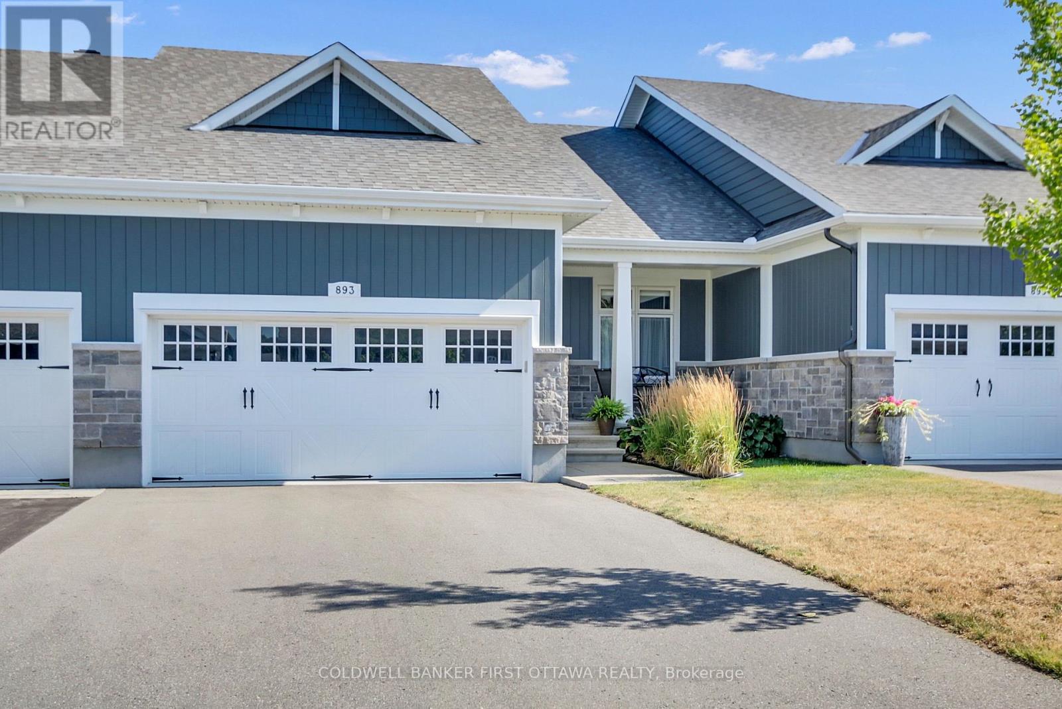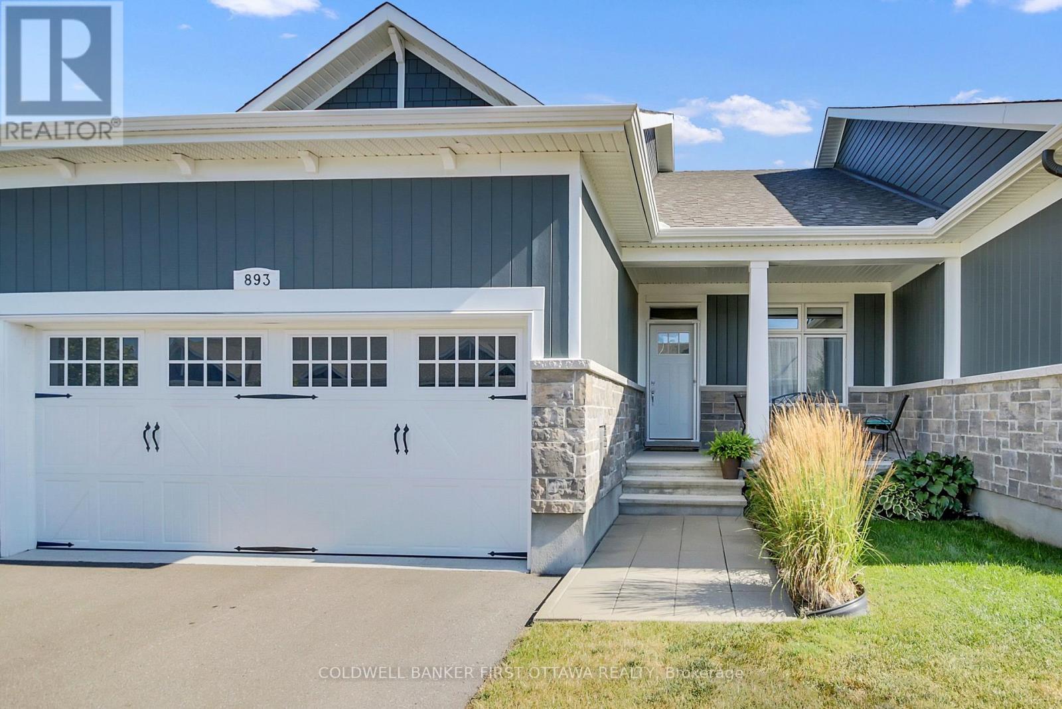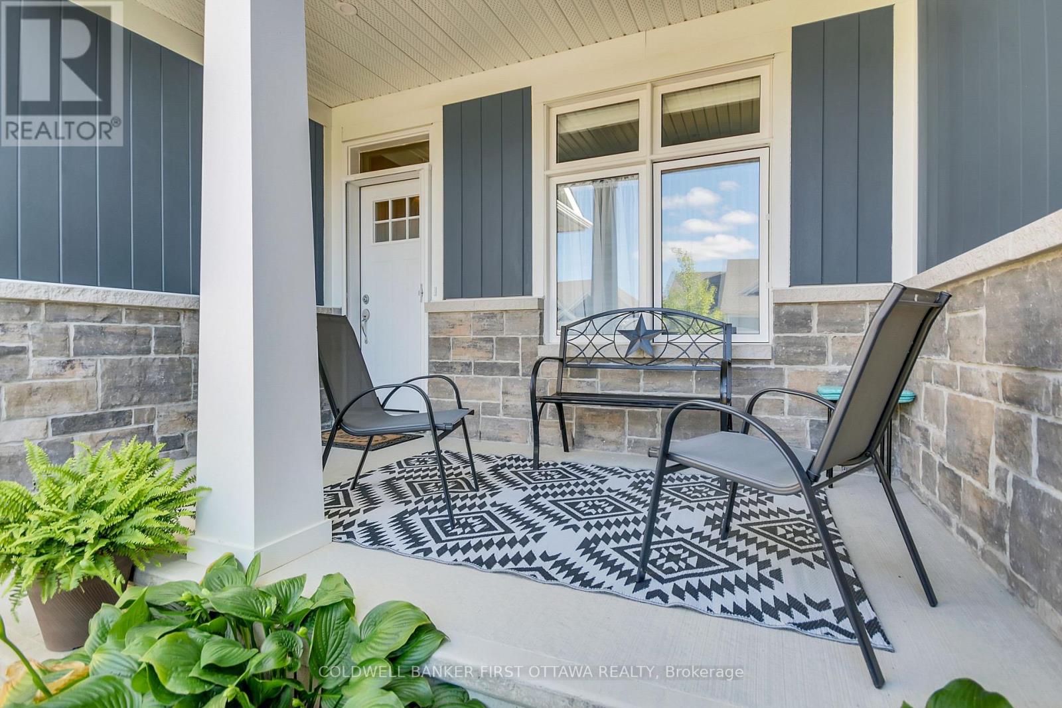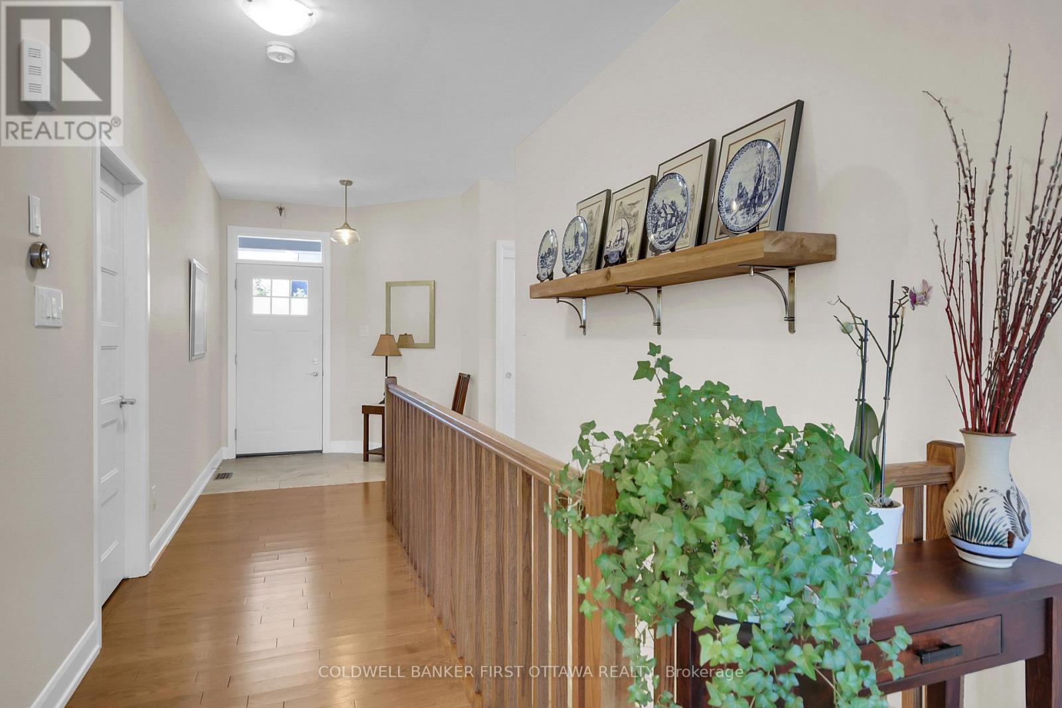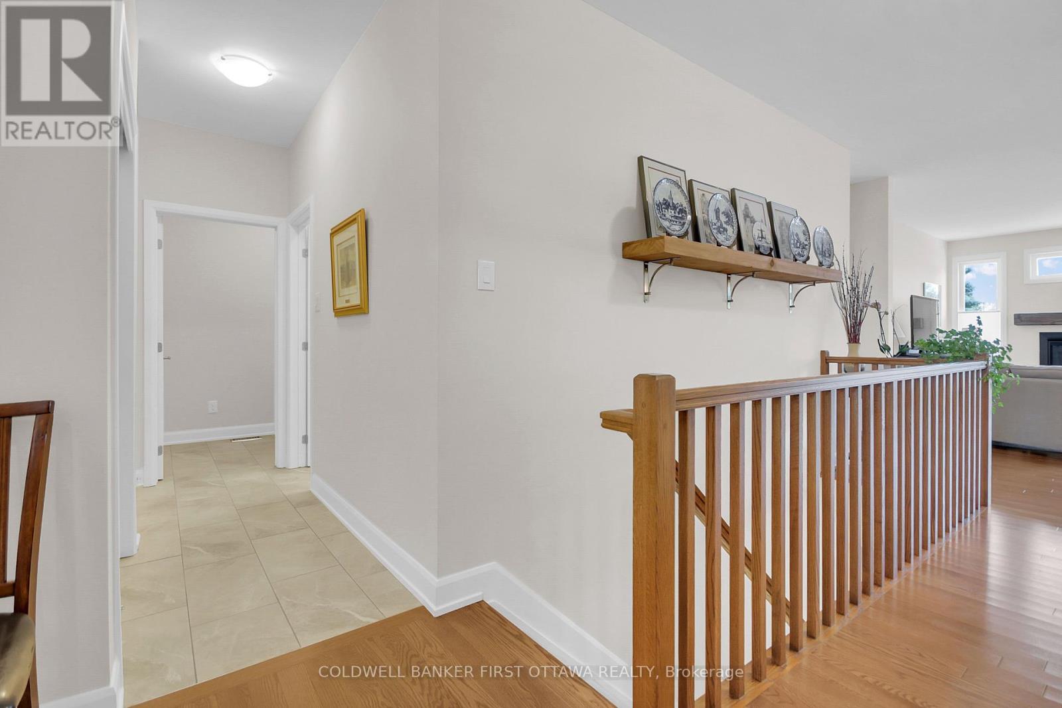893 Artemis Circle Ottawa, Ontario K4M 0H7
$864,900
Welcome to Riverwalk! One of Manotick's sought-after communities at the edge of the Rideau River. This 2+1 bungalow town home is sure to impress! Main floor features a chef-friendly kitchen with quartz counters, step-in pantry, large great room with 14' ceilings. The main floor primary bedroom boasts a large walk-in closet, ensuite bath with walk-in shower and soaker tub. A second bedroom/den, a second full bath and main floor laundry room round out the main floor. The fully finished lower level includes a large rec room, third bedroom and full bath. Enjoy all that Manotick has to offer within a short drive, bike ride or walk, or take your kayak down to the river access point for a paddle. Book your private showing today! (id:19720)
Property Details
| MLS® Number | X12347614 |
| Property Type | Single Family |
| Community Name | 8004 - Manotick South to Roger Stevens |
| Equipment Type | Water Heater, Water Heater - Tankless |
| Parking Space Total | 4 |
| Rental Equipment Type | Water Heater, Water Heater - Tankless |
Building
| Bathroom Total | 3 |
| Bedrooms Above Ground | 2 |
| Bedrooms Below Ground | 1 |
| Bedrooms Total | 3 |
| Amenities | Fireplace(s) |
| Appliances | Garage Door Opener Remote(s), Central Vacuum, Water Heater - Tankless, Water Softener, Dishwasher, Dryer, Garage Door Opener, Hood Fan, Stove, Washer, Refrigerator |
| Architectural Style | Bungalow |
| Basement Development | Finished |
| Basement Type | N/a (finished) |
| Construction Style Attachment | Attached |
| Cooling Type | Central Air Conditioning, Air Exchanger |
| Exterior Finish | Stone |
| Fireplace Present | Yes |
| Fireplace Total | 1 |
| Foundation Type | Poured Concrete |
| Heating Fuel | Natural Gas |
| Heating Type | Forced Air |
| Stories Total | 1 |
| Size Interior | 1,100 - 1,500 Ft2 |
| Type | Row / Townhouse |
| Utility Water | Municipal Water |
Parking
| Attached Garage | |
| Garage |
Land
| Acreage | No |
| Sewer | Sanitary Sewer |
| Size Depth | 100 Ft ,8 In |
| Size Frontage | 33 Ft ,6 In |
| Size Irregular | 33.5 X 100.7 Ft |
| Size Total Text | 33.5 X 100.7 Ft |
Rooms
| Level | Type | Length | Width | Dimensions |
|---|---|---|---|---|
| Lower Level | Bedroom 3 | 4.17 m | 3.12 m | 4.17 m x 3.12 m |
| Lower Level | Family Room | 5.4 m | 5.36 m | 5.4 m x 5.36 m |
| Main Level | Primary Bedroom | 4.26 m | 3.65 m | 4.26 m x 3.65 m |
| Main Level | Bedroom 2 | 3.35 m | 3.04 m | 3.35 m x 3.04 m |
| Main Level | Kitchen | 3.35 m | 3.04 m | 3.35 m x 3.04 m |
| Main Level | Great Room | 6.76 m | 4.65 m | 6.76 m x 4.65 m |
Contact Us
Contact us for more information
Trudy Mulligan
Salesperson
www.trudymulligan.com/
2 Hobin Street
Ottawa, Ontario K2S 1C3
(613) 831-9628
(613) 831-9626


