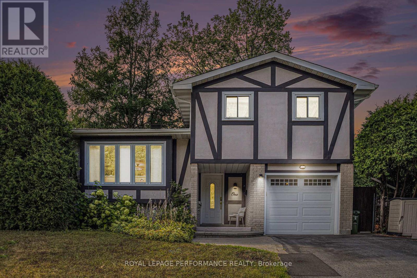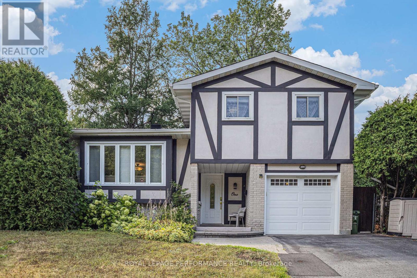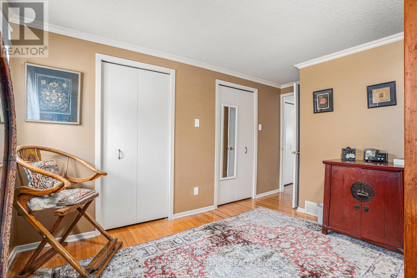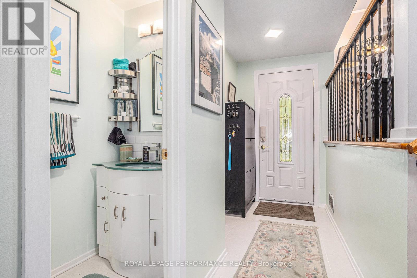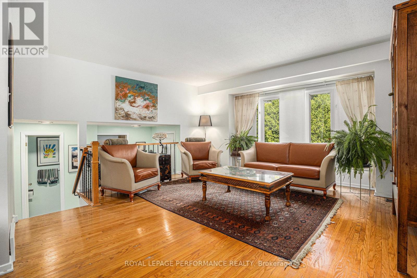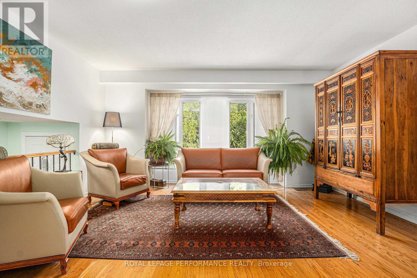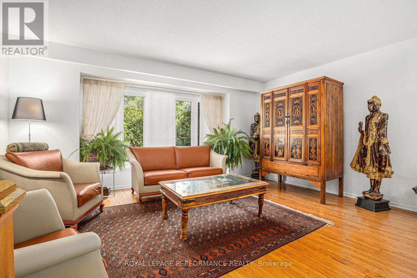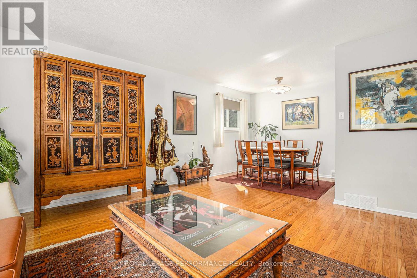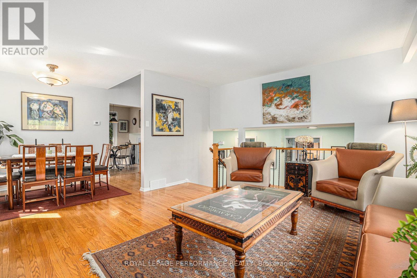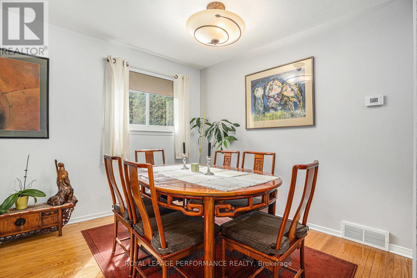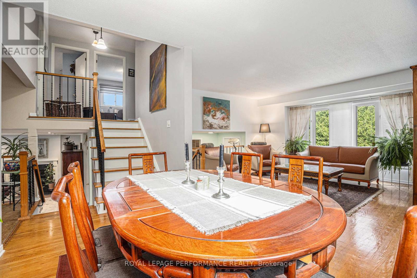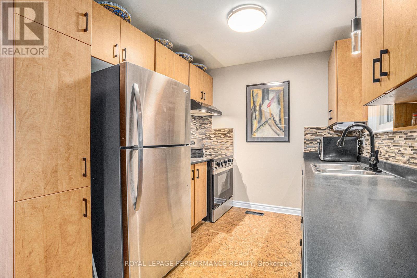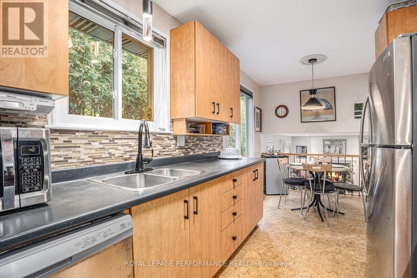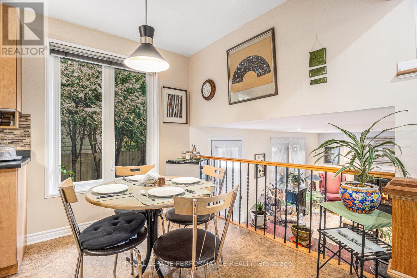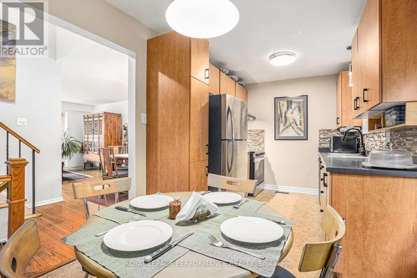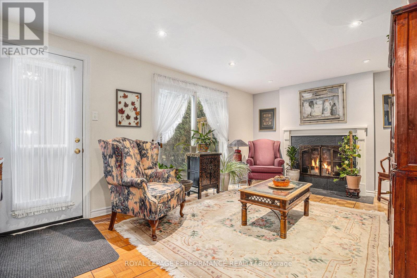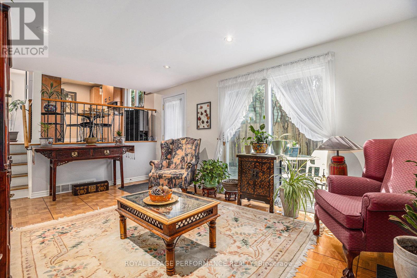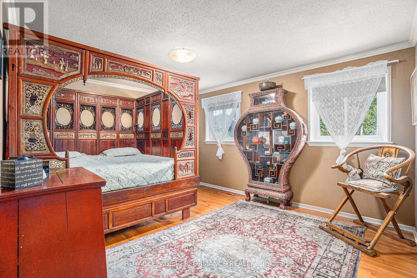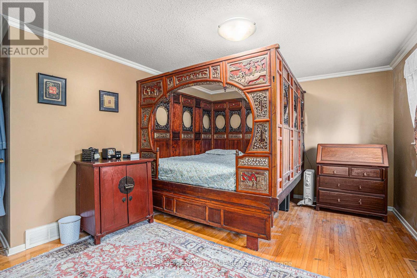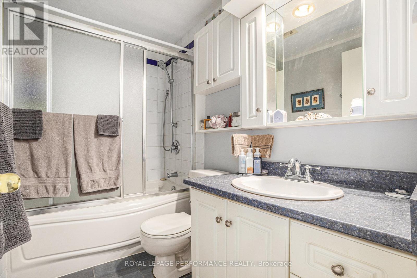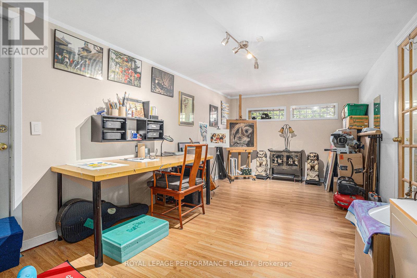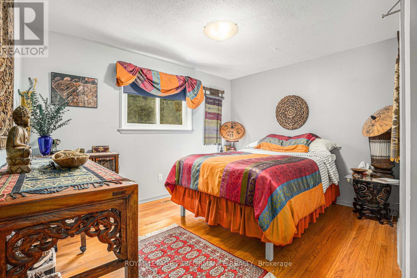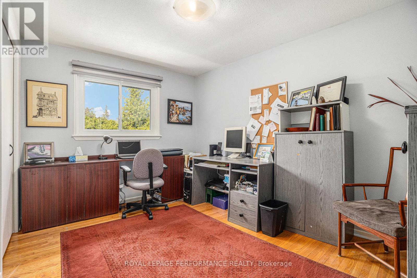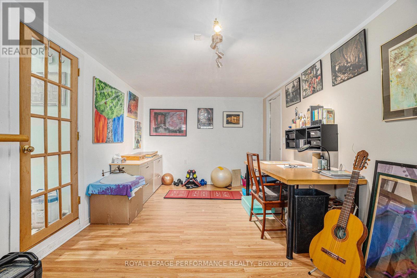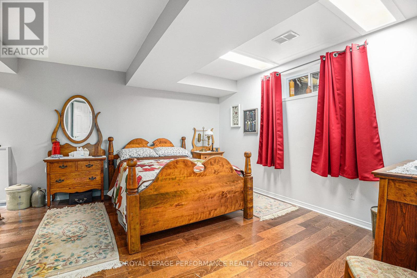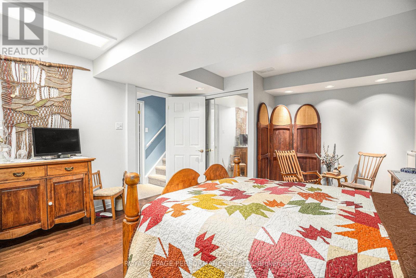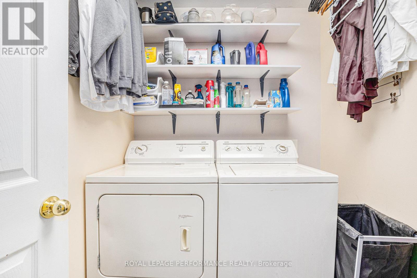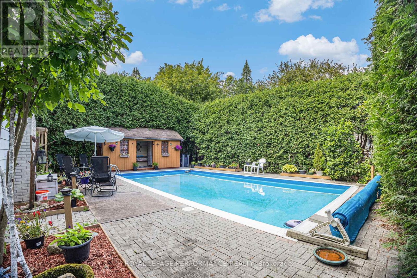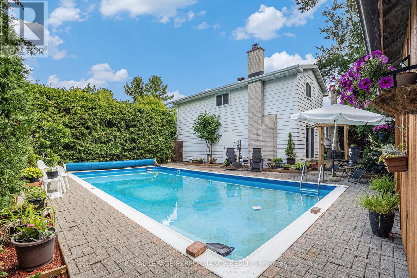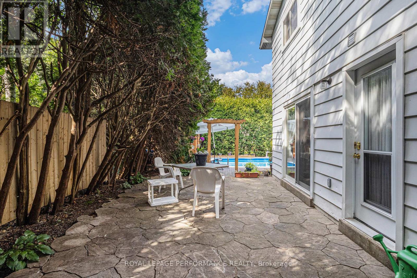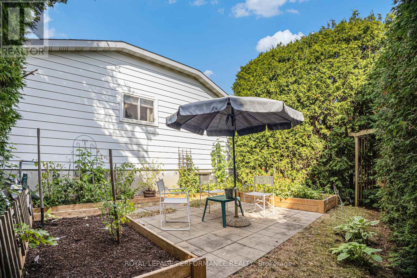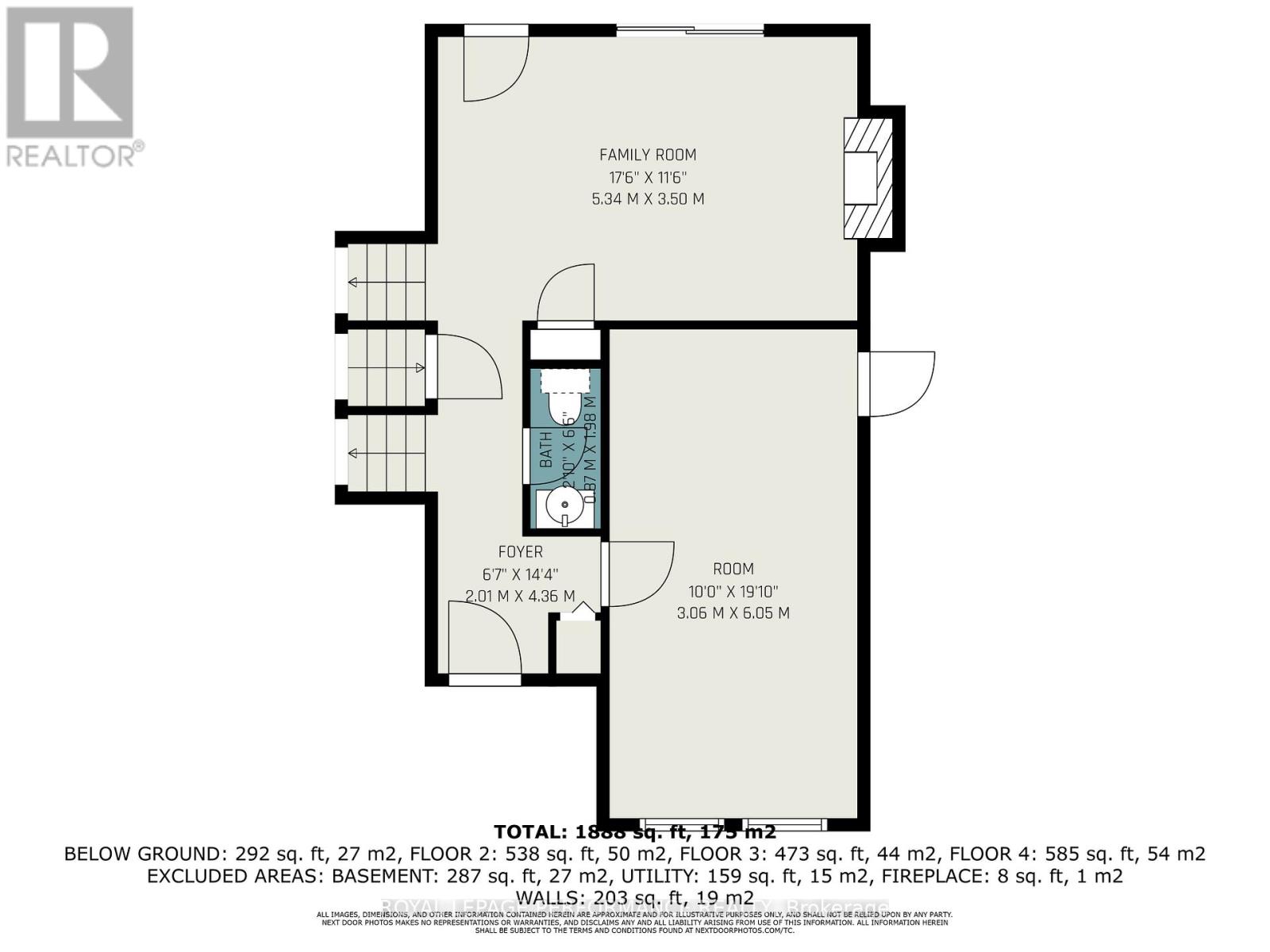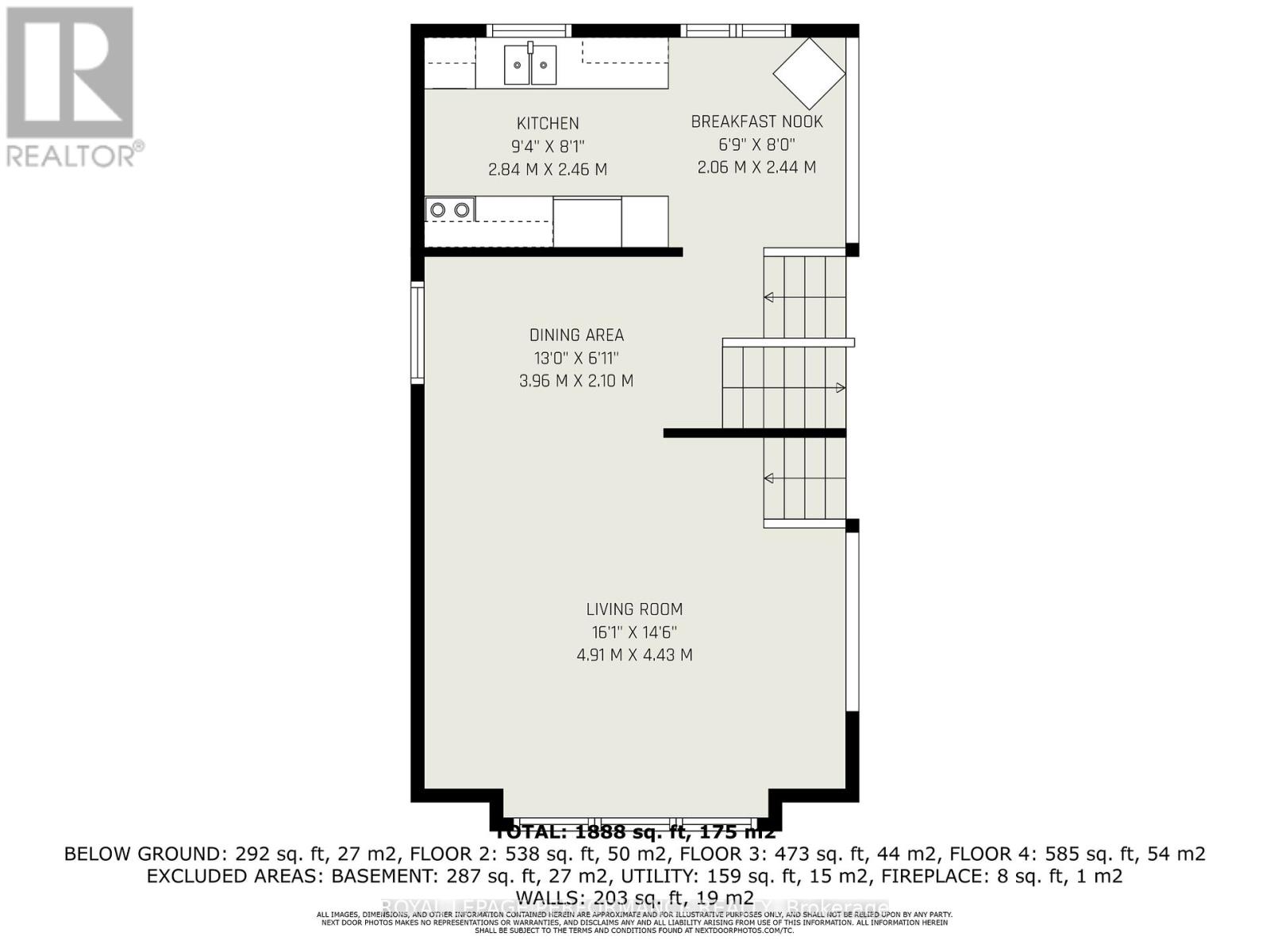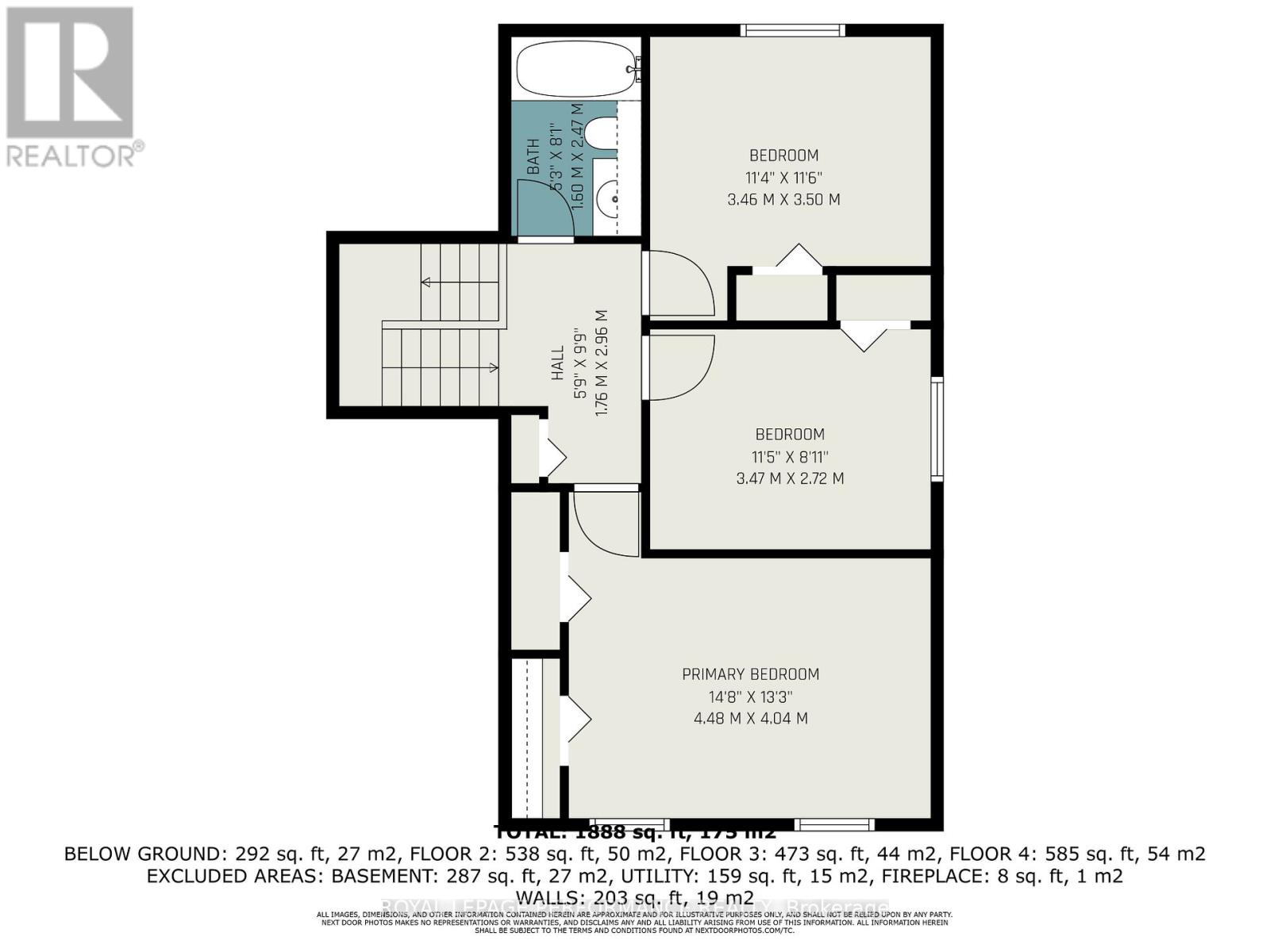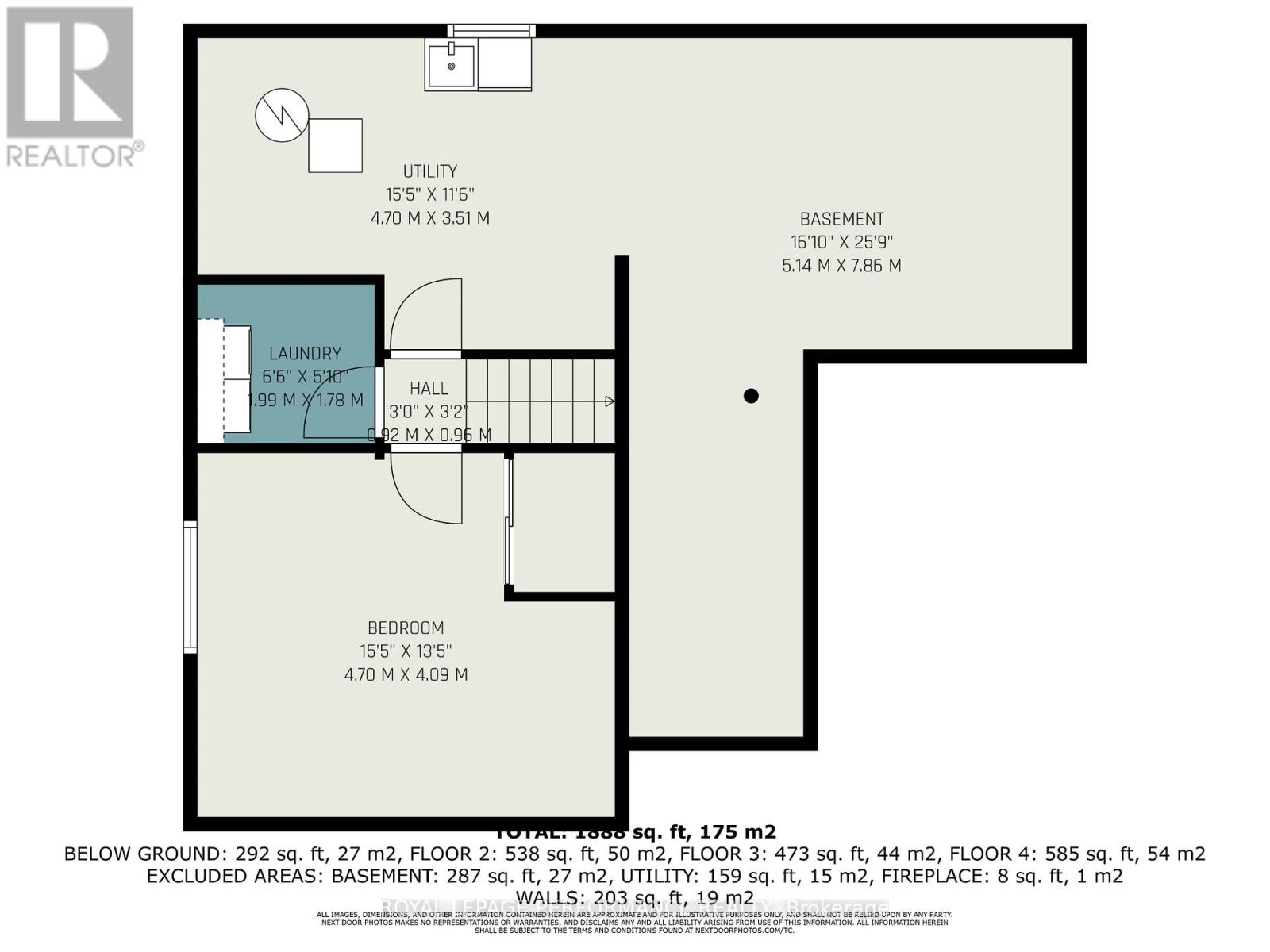1 Wedgewood Crescent Ottawa, Ontario K1B 4B9
$742,000
Beautiful Side Split Level in Blackburn Hamlet with an inground heated pool plus a 2nd separate yard area. This renovated & updated 3+1 bedroom home is situated on a large private corner lot. Good sized foyer with ceramic tiles with a 2 piece washroom leading to the living & dining room with hardwood floors. Spacious kitchen with an eating area, plenty of updated cabinets & new appliances, and also a large main floor family room with a wood fireplace. On the main floor you presently have an extra finished room that is currently used as a studio. The upper level offers the primary bedroom and 2 good size secondary bedrooms with hardwood floors and a 4 piece bathroom. The lower level has a 4th bedroom, laundry room, storage area plus a huge crawl space for extra storage. Very nice yard with inground heated pool, interlock patio and a large cabana for storage and a change room. There is a 2nd private yard that is separated from the pool with a patio/bbq area. Not too far from transit, schools, parks, shopping, walking trails & more. Easy access to downtown & close to Orleans. Looking for a great home with a pool in move in condition, this could be the one! (id:19720)
Property Details
| MLS® Number | X12349414 |
| Property Type | Single Family |
| Community Name | 2302 - Blackburn Hamlet |
| Equipment Type | Water Heater |
| Features | Irregular Lot Size, Carpet Free |
| Parking Space Total | 3 |
| Pool Type | Inground Pool |
| Rental Equipment Type | Water Heater |
| Structure | Patio(s) |
Building
| Bathroom Total | 2 |
| Bedrooms Above Ground | 3 |
| Bedrooms Below Ground | 1 |
| Bedrooms Total | 4 |
| Amenities | Fireplace(s) |
| Appliances | Blinds, Dishwasher, Dryer, Hood Fan, Microwave, Stove, Washer, Refrigerator |
| Basement Type | Full |
| Construction Style Attachment | Detached |
| Construction Style Split Level | Sidesplit |
| Cooling Type | Central Air Conditioning |
| Exterior Finish | Aluminum Siding, Stucco |
| Fireplace Present | Yes |
| Fireplace Total | 1 |
| Foundation Type | Poured Concrete |
| Half Bath Total | 1 |
| Heating Fuel | Natural Gas |
| Heating Type | Forced Air |
| Size Interior | 1,500 - 2,000 Ft2 |
| Type | House |
| Utility Water | Municipal Water |
Parking
| Attached Garage | |
| Garage |
Land
| Acreage | No |
| Landscape Features | Landscaped |
| Sewer | Sanitary Sewer |
| Size Depth | 89 Ft ,7 In |
| Size Frontage | 99 Ft ,10 In |
| Size Irregular | 99.9 X 89.6 Ft ; 99.86 F, 114.85 B, 89.56 S, 28.32 S |
| Size Total Text | 99.9 X 89.6 Ft ; 99.86 F, 114.85 B, 89.56 S, 28.32 S |
| Zoning Description | R1ww |
Rooms
| Level | Type | Length | Width | Dimensions |
|---|---|---|---|---|
| Lower Level | Laundry Room | 2 m | 1.8 m | 2 m x 1.8 m |
| Lower Level | Bedroom 4 | 4.5 m | 4 m | 4.5 m x 4 m |
| Lower Level | Utility Room | Measurements not available | ||
| Main Level | Family Room | 3.5 m | 5.2 m | 3.5 m x 5.2 m |
| Main Level | Dining Room | 3.05 m | 2.03 m | 3.05 m x 2.03 m |
| Main Level | Living Room | 4.6 m | 5.03 m | 4.6 m x 5.03 m |
| Main Level | Kitchen | 4.9 m | 2.5 m | 4.9 m x 2.5 m |
| Main Level | Other | 5.8 m | 3.05 m | 5.8 m x 3.05 m |
| Upper Level | Primary Bedroom | 4.5 m | 3.4 m | 4.5 m x 3.4 m |
| Upper Level | Bedroom 2 | 3.5 m | 2.8 m | 3.5 m x 2.8 m |
| Upper Level | Bedroom 3 | 3.5 m | 2.74 m | 3.5 m x 2.74 m |
| Upper Level | Bathroom | 2.44 m | 1.52 m | 2.44 m x 1.52 m |
https://www.realtor.ca/real-estate/28743893/1-wedgewood-crescent-ottawa-2302-blackburn-hamlet
Contact Us
Contact us for more information

Pierre Legault
Salesperson
www.pierrelegault.ca/
#107-250 Centrum Blvd.
Ottawa, Ontario K1E 3J1
(613) 830-3350
(613) 830-0759
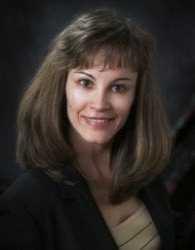
France Legault
Salesperson
#107-250 Centrum Blvd.
Ottawa, Ontario K1E 3J1
(613) 830-3350
(613) 830-0759


