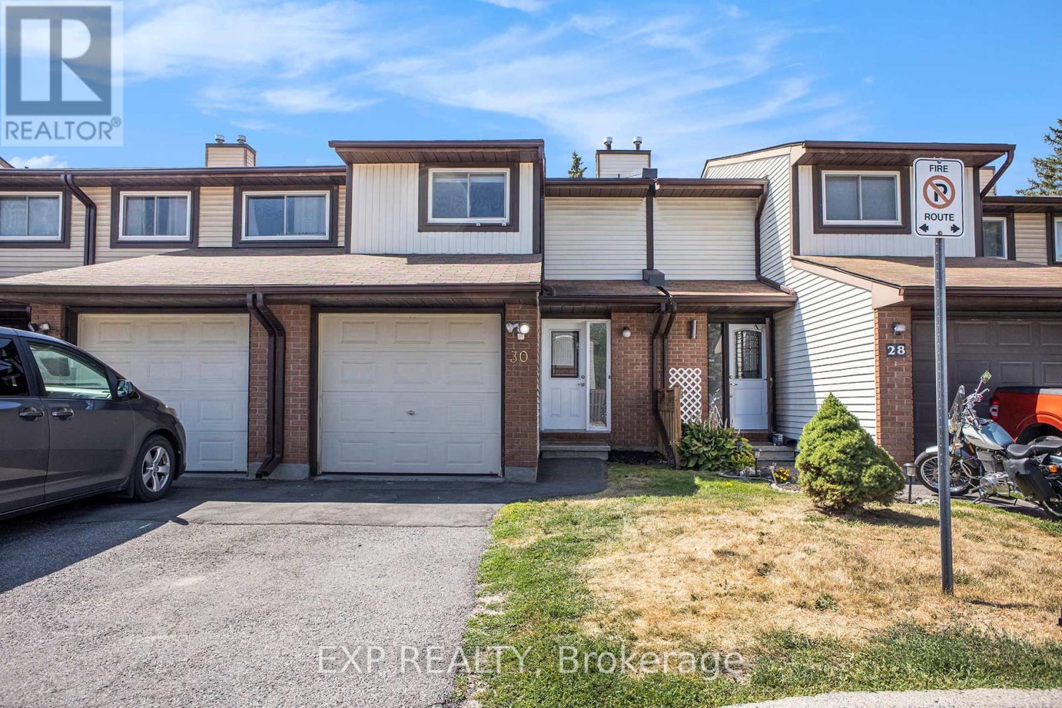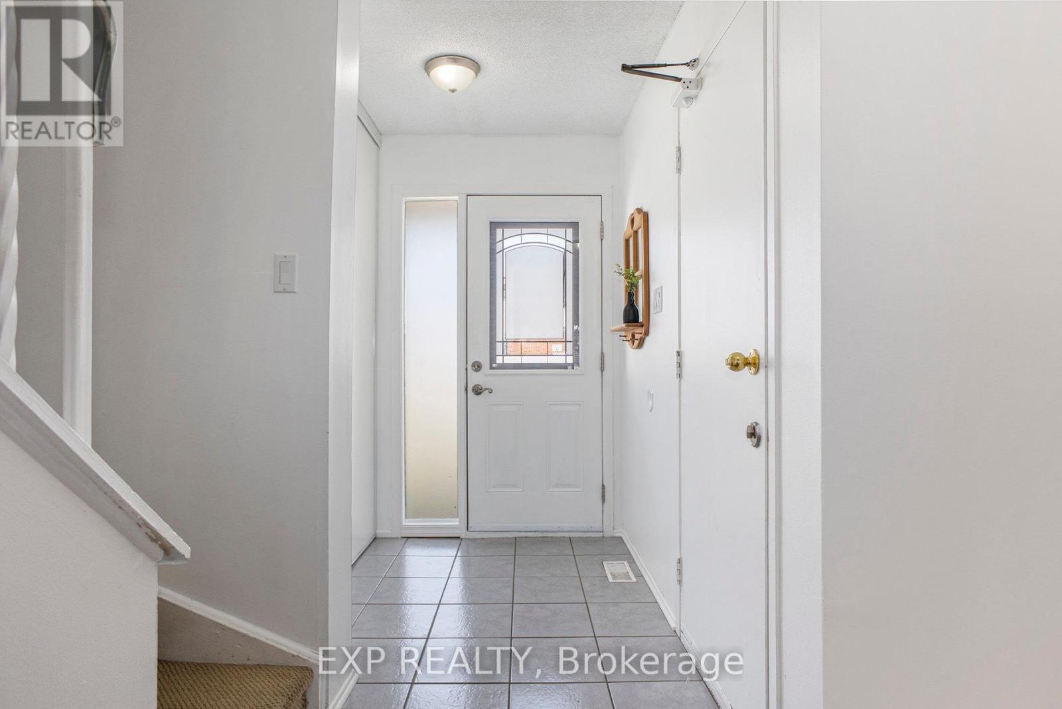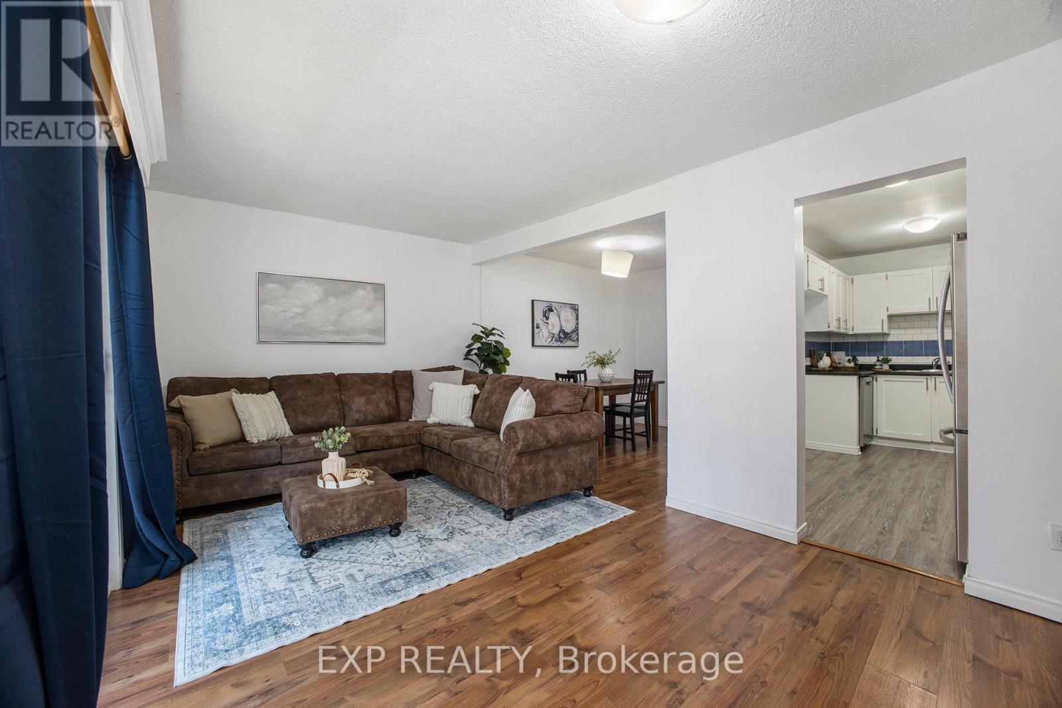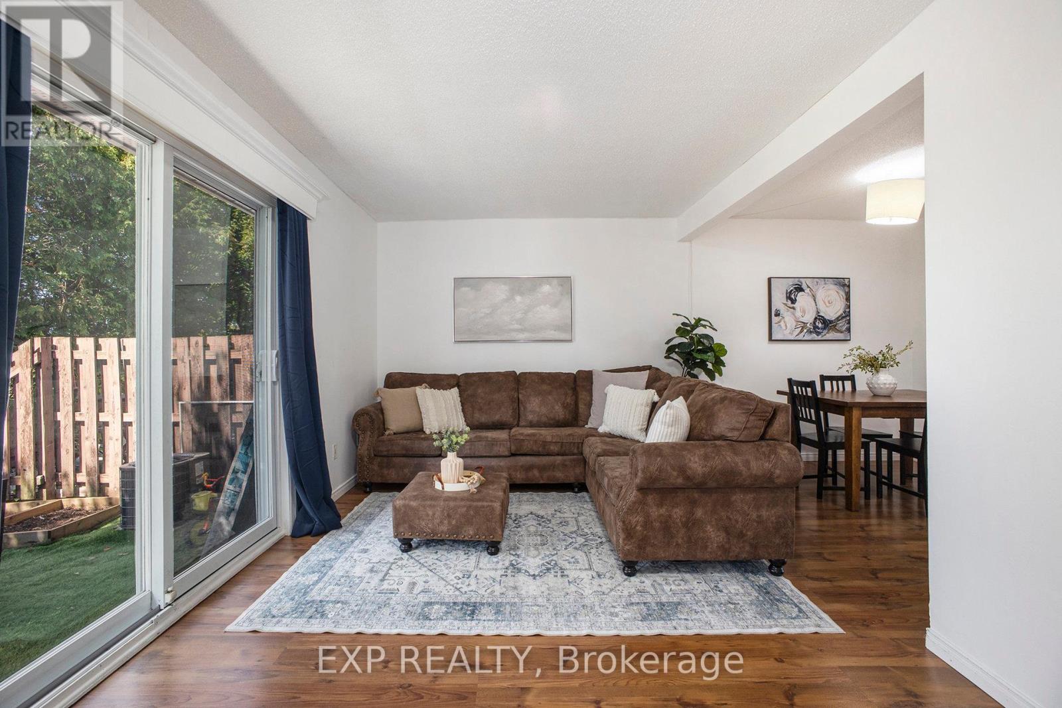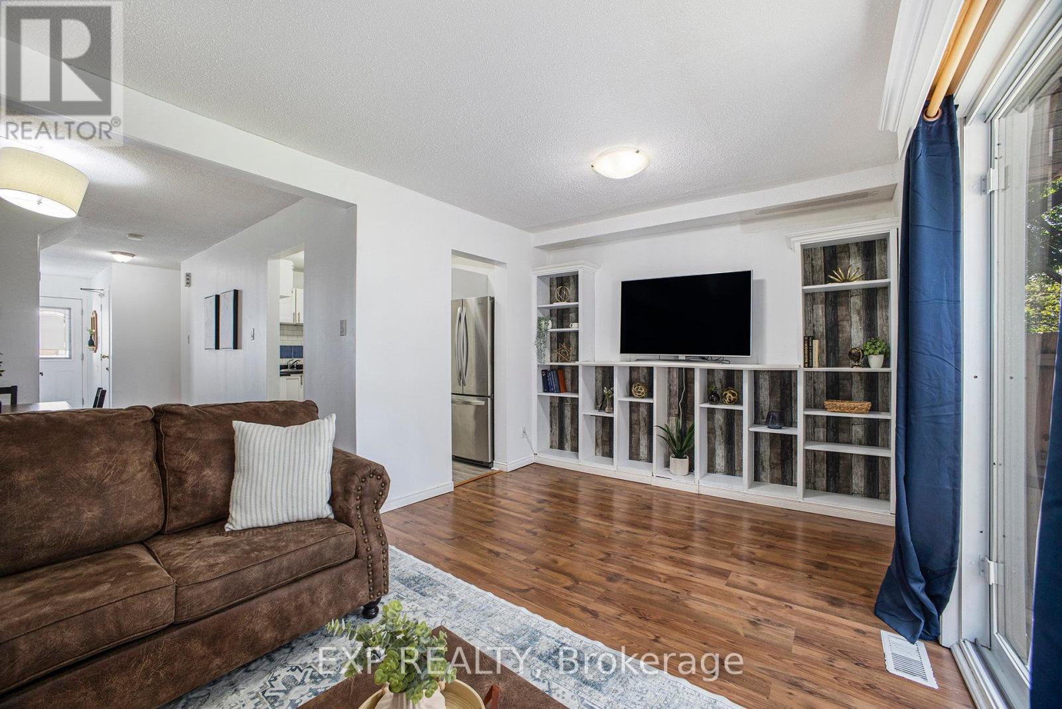68 - 30 Baneberry Crescent Ottawa, Ontario K2L 2Y4
$429,900Maintenance, Water, Insurance
$468 Monthly
Maintenance, Water, Insurance
$468 MonthlyWelcome to 30 Baneberry Crescent - A Charming Townhome in the Heart of Kanata! This beautifully maintained 3-bedroom, 2-bath condo townhouse offers both comfort and convenience in a family-friendly neighborhood. The main floor features a bright living room, a functional kitchen, and a dining area ideal for gatherings, along with a welcoming foyer and handy powder room. Upstairs, the spacious primary bedroom is joined by two additional bedrooms and a full bath, providing plenty of space for a family or a home office. The unfinished basement is a blank canvas, ready for your vision whether its a rec room, gym, or additional storage. With no rear neighbors, an attached garage and private driveway offering parking for two vehicles, and laminate flooring throughout, this home combines style with practicality. Located in the desirable Glencairn/Hazeldean community, you're close to schools, parks, shopping, and transit - everything you need is right at your doorstep. A fantastic opportunity for first-time buyers or investors, this townhome offers value, privacy, and a prime location all in one package. Book your showing today! (id:19720)
Property Details
| MLS® Number | X12349682 |
| Property Type | Single Family |
| Community Name | 9003 - Kanata - Glencairn/Hazeldean |
| Community Features | Pet Restrictions |
| Equipment Type | Water Heater |
| Features | Carpet Free, In Suite Laundry |
| Parking Space Total | 2 |
| Rental Equipment Type | Water Heater |
Building
| Bathroom Total | 2 |
| Bedrooms Above Ground | 3 |
| Bedrooms Total | 3 |
| Appliances | Dryer, Freezer, Hood Fan, Stove, Washer, Refrigerator |
| Basement Development | Unfinished |
| Basement Type | N/a (unfinished) |
| Cooling Type | Central Air Conditioning |
| Exterior Finish | Aluminum Siding, Brick |
| Half Bath Total | 1 |
| Heating Fuel | Natural Gas |
| Heating Type | Forced Air |
| Stories Total | 2 |
| Size Interior | 1,200 - 1,399 Ft2 |
| Type | Row / Townhouse |
Parking
| Attached Garage | |
| Garage |
Land
| Acreage | No |
Rooms
| Level | Type | Length | Width | Dimensions |
|---|---|---|---|---|
| Second Level | Primary Bedroom | 11.11 m | 15.7 m | 11.11 m x 15.7 m |
| Second Level | Bedroom 2 | 2.56 m | 4.77 m | 2.56 m x 4.77 m |
| Second Level | Bedroom 3 | 2.65 m | 3.75 m | 2.65 m x 3.75 m |
| Second Level | Bathroom | 2.57 m | 1.57 m | 2.57 m x 1.57 m |
| Basement | Other | 5.32 m | 11.36 m | 5.32 m x 11.36 m |
| Main Level | Living Room | 5.31 m | 3.24 m | 5.31 m x 3.24 m |
| Main Level | Kitchen | 2.47 m | 4.18 m | 2.47 m x 4.18 m |
| Main Level | Dining Room | 9.1 m | 10 m | 9.1 m x 10 m |
| Main Level | Foyer | 1.51 m | 2.24 m | 1.51 m x 2.24 m |
Contact Us
Contact us for more information
Asim Hameed
Salesperson
343 Preston Street, 11th Floor
Ottawa, Ontario K1S 1N4
(866) 530-7737
(647) 849-3180
www.exprealty.ca/


