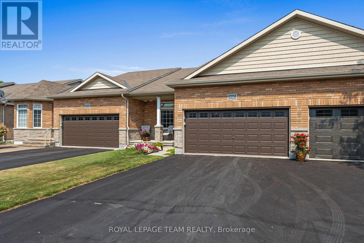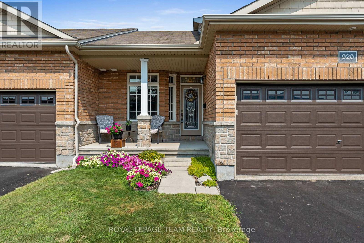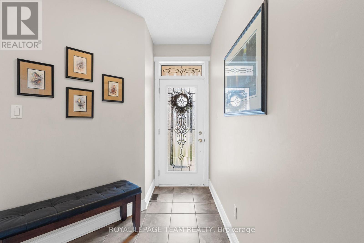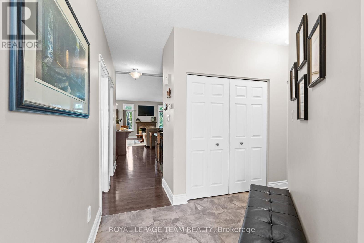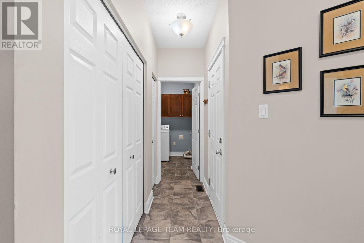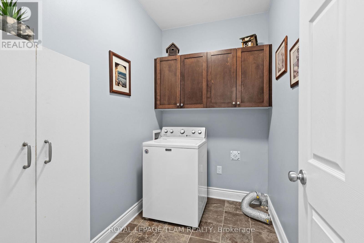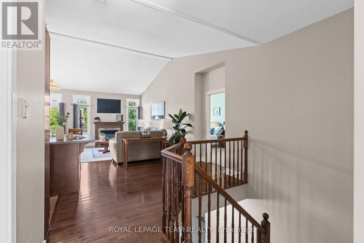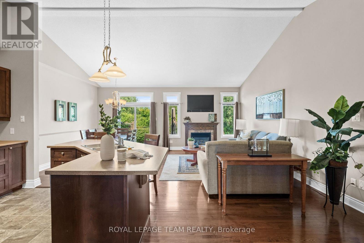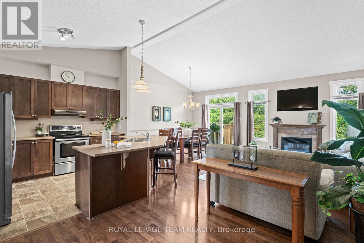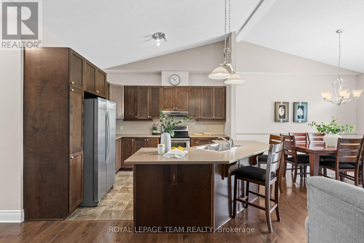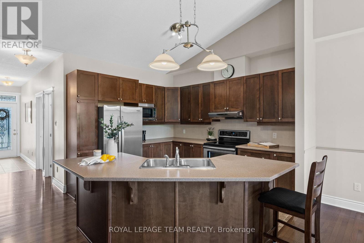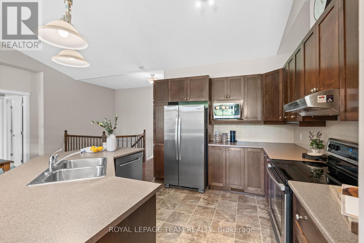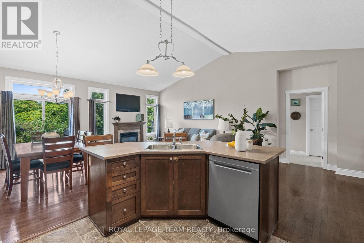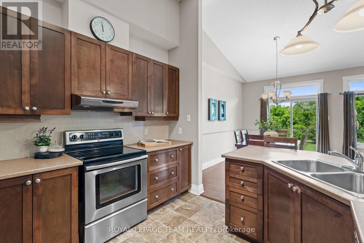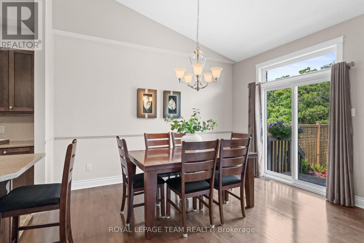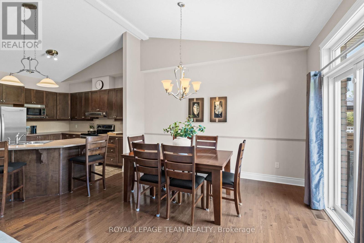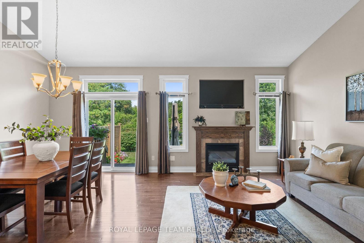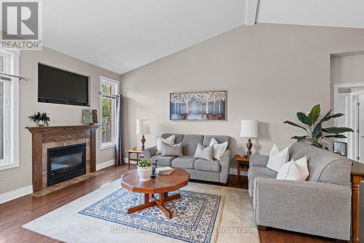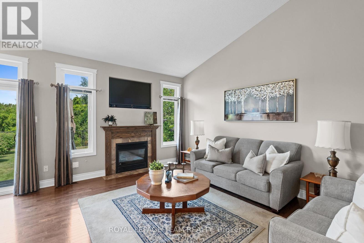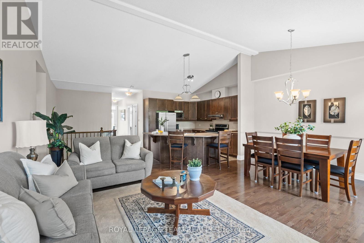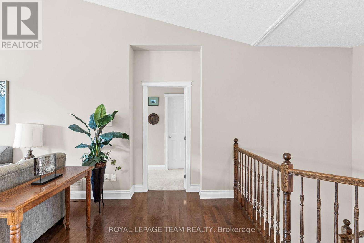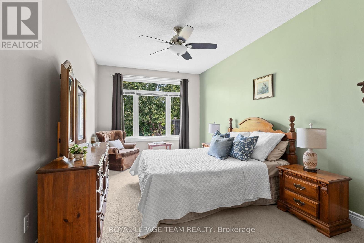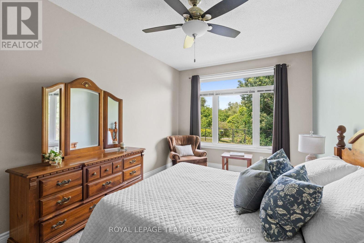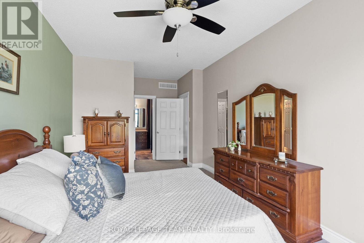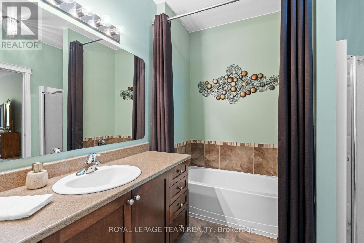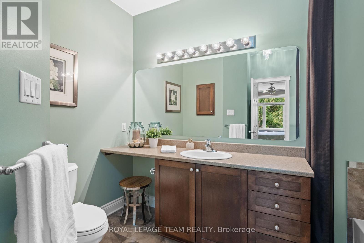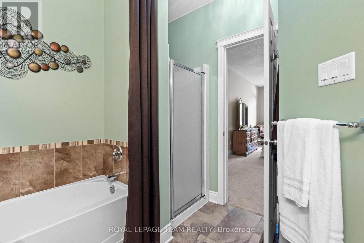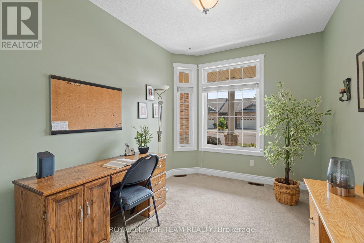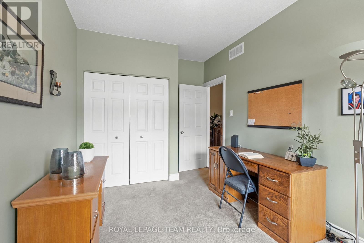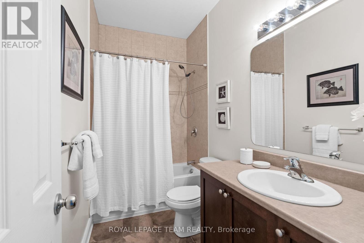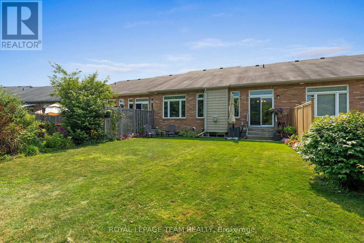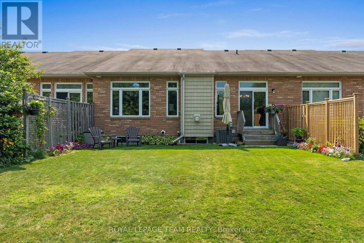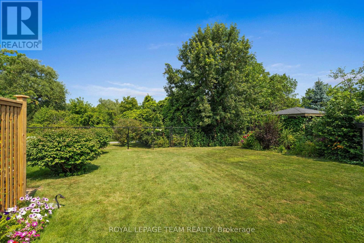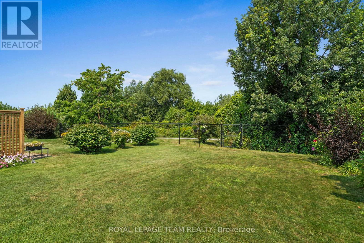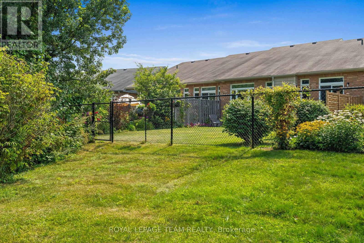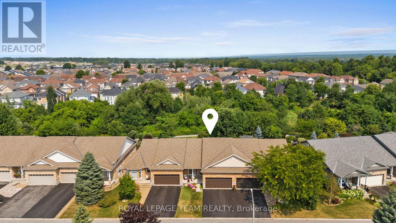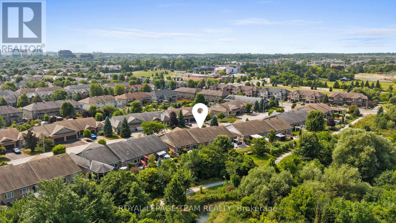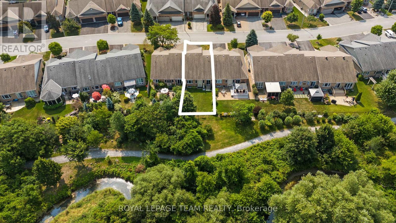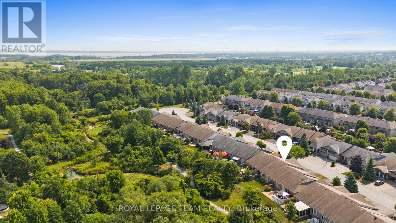920 Burwash Landing Bay Ottawa, Ontario K2W 0C8
$709,000
Welcome to this inviting Longwood-built Brooklea model bungalow, offering 2 bedrooms and 2 baths, perfectly situated on a premium lot backing onto a walking path with direct gate access. A covered front porch and beautiful landscaping enhance the curb appeal and set the tone for the warm, welcoming interior. A vaulted ceiling and gas fireplace with wood mantle create a striking focal point in the living room, while the open-concept layout offers a functional flow for both everyday living and entertaining. The kitchen features rich dark cabinetry, an island with seating, laminate countertops, vinyl flooring, and stainless steel appliances, with a bright eating area overlooking the backyard. The primary bedroom is privately located at the rear of the home, with a large walk-in closet and 4-piece ensuite complete with separate shower and soaker tub. A second bedroom and full main bath complete the main level. Similar-toned rich hardwood flooring flows through the living and dining rooms, complemented by neutral paint throughout. Additional features include a double car garage with storage closet, tankless water heater, and an open, unfinished basement with 3-piece rough-in, offering excellent potential for future finishing. Enjoy a peaceful setting close to Kanata's high-tech sector, shopping, parks, and trails. This Brooklea model is ready to welcome its next owners. 24 hours irrevocable on all offers. (id:19720)
Property Details
| MLS® Number | X12350773 |
| Property Type | Single Family |
| Community Name | 9008 - Kanata - Morgan's Grant/South March |
| Amenities Near By | Public Transit |
| Equipment Type | Water Heater, Water Heater - Tankless |
| Features | Wooded Area, Backs On Greenbelt |
| Parking Space Total | 4 |
| Rental Equipment Type | Water Heater, Water Heater - Tankless |
| Structure | Deck |
Building
| Bathroom Total | 2 |
| Bedrooms Above Ground | 2 |
| Bedrooms Total | 2 |
| Age | 6 To 15 Years |
| Amenities | Fireplace(s) |
| Appliances | Garage Door Opener Remote(s), Water Heater - Tankless, Blinds, Dishwasher, Dryer, Garage Door Opener, Hood Fan, Microwave, Stove, Washer, Refrigerator |
| Architectural Style | Bungalow |
| Basement Development | Unfinished |
| Basement Type | Full (unfinished) |
| Construction Style Attachment | Attached |
| Cooling Type | Central Air Conditioning |
| Exterior Finish | Vinyl Siding, Brick |
| Fire Protection | Smoke Detectors |
| Fireplace Present | Yes |
| Fireplace Total | 1 |
| Foundation Type | Poured Concrete |
| Heating Fuel | Natural Gas |
| Heating Type | Forced Air |
| Stories Total | 1 |
| Size Interior | 1,100 - 1,500 Ft2 |
| Type | Row / Townhouse |
| Utility Water | Municipal Water |
Parking
| Attached Garage | |
| Garage | |
| Inside Entry |
Land
| Acreage | No |
| Fence Type | Partially Fenced, Fenced Yard |
| Land Amenities | Public Transit |
| Landscape Features | Landscaped |
| Sewer | Sanitary Sewer |
| Size Depth | 119 Ft ,6 In |
| Size Frontage | 31 Ft ,9 In |
| Size Irregular | 31.8 X 119.5 Ft |
| Size Total Text | 31.8 X 119.5 Ft |
| Surface Water | River/stream |
| Zoning Description | R3z[1306] |
Rooms
| Level | Type | Length | Width | Dimensions |
|---|---|---|---|---|
| Lower Level | Recreational, Games Room | 9.39 m | 11.07 m | 9.39 m x 11.07 m |
| Lower Level | Utility Room | 5.34 m | 9.08 m | 5.34 m x 9.08 m |
| Main Level | Foyer | 4.12 m | 4.04 m | 4.12 m x 4.04 m |
| Main Level | Kitchen | 2.88 m | 3.6 m | 2.88 m x 3.6 m |
| Main Level | Dining Room | 2.88 m | 3.78 m | 2.88 m x 3.78 m |
| Main Level | Living Room | 3.49 m | 9.22 m | 3.49 m x 9.22 m |
| Main Level | Primary Bedroom | 3.13 m | 6.56 m | 3.13 m x 6.56 m |
| Main Level | Bedroom 2 | 2.8 m | 4.71 m | 2.8 m x 4.71 m |
| Main Level | Laundry Room | 2.27 m | 1.75 m | 2.27 m x 1.75 m |
Contact Us
Contact us for more information
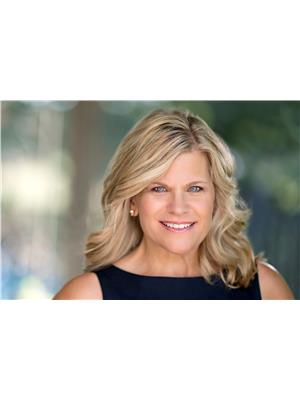
Christine Hauschild
Salesperson
www.christinehauschild.com/
6081 Hazeldean Road, 12b
Ottawa, Ontario K2S 1B9
(613) 831-9287
(613) 831-9290
www.teamrealty.ca/
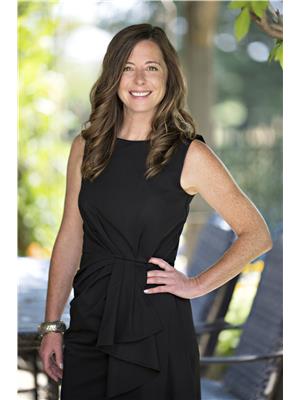
Jenny Dixon
Salesperson
www.christinehauschild.com/
6081 Hazeldean Road, 12b
Ottawa, Ontario K2S 1B9
(613) 831-9287
(613) 831-9290
www.teamrealty.ca/


