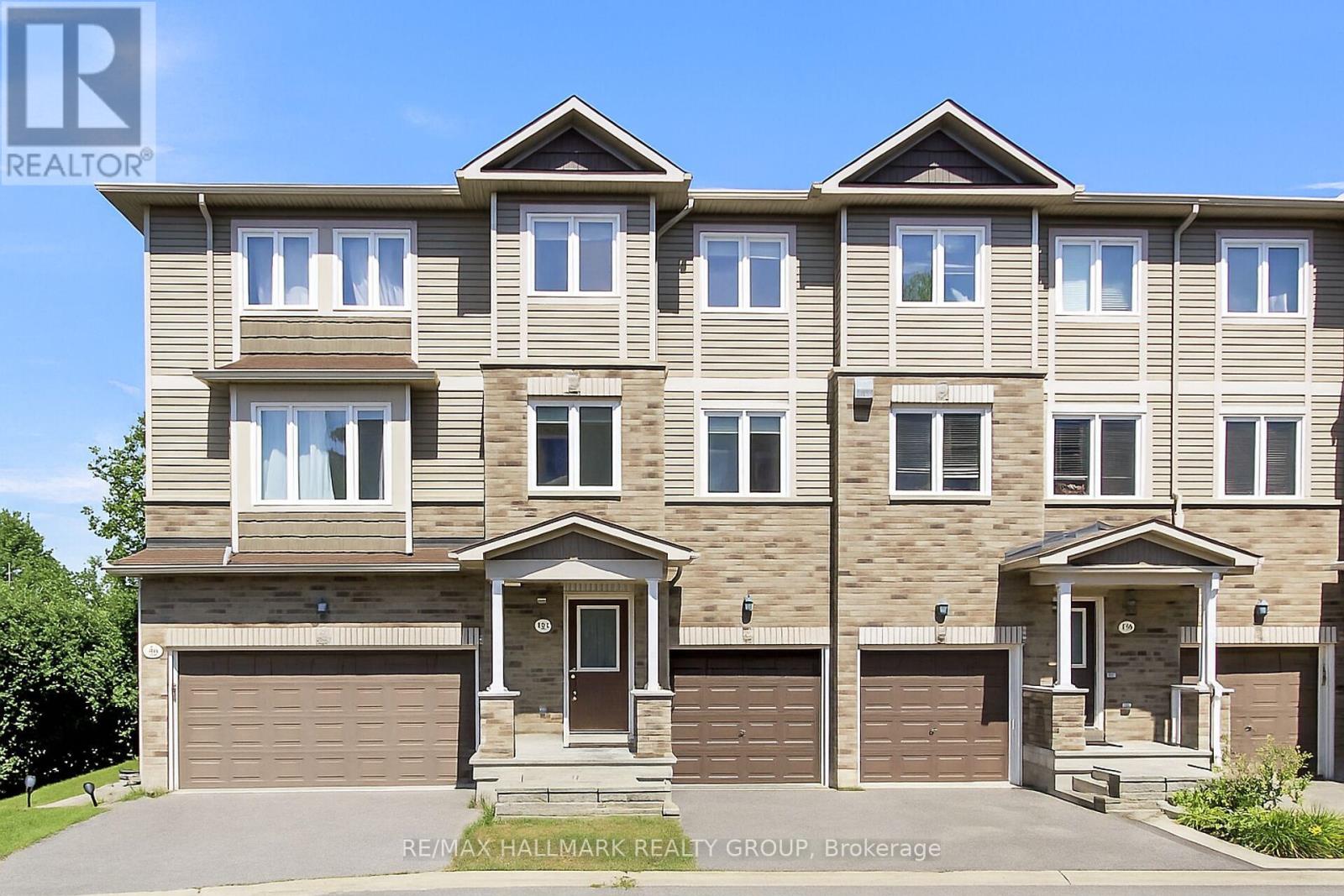303 Mosaic Private Ottawa, Ontario K2K 0H1
$599,900
Holitzner townhome located in the community of Shirley's Brook. This 3 bedroom, 2 bathroom multi-level home offers a bright interior thanks to the many windows. Beautiful Maple hardwood floors throughout. The main floor offers a full bathroom and bedroom/family room (Murphy bed included), with sliding barn door for privacy and access to the impressive size wood deck for lounging. Upstairs the living room has a cozy gas fireplace, open dining area and a large kitchen with centre island and breakfast bar, maple cabinets, stainless steel appliances. Patio door to a second smaller balcony which is convenient for your barbecue. The third level has the primary bedroom with double closets and a cheater door to the main bath featuring a roman tub & glass walk-in shower. The spacious second bedroom also has two double closets. Laundry room conveniently located off the main hall. Walk to shops, schools, parks & hi-tech. (id:19720)
Property Details
| MLS® Number | X12350656 |
| Property Type | Single Family |
| Community Name | 9008 - Kanata - Morgan's Grant/South March |
| Equipment Type | Water Heater |
| Parking Space Total | 2 |
| Rental Equipment Type | Water Heater |
Building
| Bathroom Total | 2 |
| Bedrooms Above Ground | 3 |
| Bedrooms Total | 3 |
| Appliances | Dishwasher, Dryer, Garage Door Opener, Hood Fan, Stove, Washer, Refrigerator |
| Construction Style Attachment | Attached |
| Cooling Type | Central Air Conditioning |
| Exterior Finish | Brick, Vinyl Siding |
| Fireplace Present | Yes |
| Foundation Type | Concrete |
| Half Bath Total | 1 |
| Heating Fuel | Natural Gas |
| Heating Type | Forced Air |
| Stories Total | 3 |
| Size Interior | 1,500 - 2,000 Ft2 |
| Type | Row / Townhouse |
| Utility Water | Municipal Water |
Parking
| Garage |
Land
| Acreage | No |
| Sewer | Sanitary Sewer |
| Size Depth | 85 Ft ,3 In |
| Size Frontage | 17 Ft |
| Size Irregular | 17 X 85.3 Ft |
| Size Total Text | 17 X 85.3 Ft |
Rooms
| Level | Type | Length | Width | Dimensions |
|---|---|---|---|---|
| Second Level | Living Room | 4.87 m | 2.94 m | 4.87 m x 2.94 m |
| Second Level | Dining Room | 3.4 m | 3.25 m | 3.4 m x 3.25 m |
| Second Level | Kitchen | 3.27 m | 2.76 m | 3.27 m x 2.76 m |
| Second Level | Eating Area | 3.2 m | 2.1 m | 3.2 m x 2.1 m |
| Third Level | Primary Bedroom | 4.21 m | 3.37 m | 4.21 m x 3.37 m |
| Third Level | Bedroom 2 | 4.87 m | 2.59 m | 4.87 m x 2.59 m |
| Main Level | Foyer | 3.7 m | 0.96 m | 3.7 m x 0.96 m |
| Main Level | Bedroom 3 | 4.39 m | 3.27 m | 4.39 m x 3.27 m |
Contact Us
Contact us for more information

Nim Moussa
Salesperson
www.moussagroup.ca/
110 Wild Senna Way
Ottawa, Ontario K2J 5Z7
(613) 825-0007
(613) 236-1515
www.hallmarkottawa.com/





















































