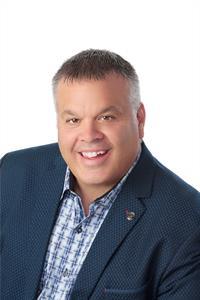701 Con 9 Plantagenet Concession Alfred And Plantagenet, Ontario K0B 1C0
$519,900
Welcome to this well-maintained charming 2-bedroom, 1-bathroom bungalow, ideally situated on a quiet street with no rear neighbours offering privacy and peaceful views. This home features a functional single-level layout, perfect for first-time buyers, downsizers, or anyone seeking low-maintenance living. The bright and inviting living space flows into a kitchen with ample cabinetry and natural light. Two comfortably sized bedrooms, a full 3-piece bathroom, and convenient main floor laundry complete the interior. Step outside to a spacious backyard and plenty of room to relax or entertain. A double detached garage adds excellent value, providing space for vehicles, storage, or a workshop. This property include a generator connection. (id:19720)
Property Details
| MLS® Number | X12352539 |
| Property Type | Single Family |
| Community Name | 610 - Alfred and Plantagenet Twp |
| Features | Sump Pump |
| Parking Space Total | 7 |
Building
| Bathroom Total | 1 |
| Bedrooms Above Ground | 2 |
| Bedrooms Total | 2 |
| Appliances | Garage Door Opener Remote(s), Central Vacuum, Water Heater, Dryer, Garage Door Opener, Hood Fan, Stove, Washer, Refrigerator |
| Architectural Style | Bungalow |
| Basement Type | Partial |
| Construction Style Attachment | Detached |
| Cooling Type | Wall Unit |
| Exterior Finish | Vinyl Siding |
| Foundation Type | Poured Concrete |
| Heating Fuel | Electric |
| Heating Type | Baseboard Heaters |
| Stories Total | 1 |
| Size Interior | 1,100 - 1,500 Ft2 |
| Type | House |
Parking
| Detached Garage | |
| Garage |
Land
| Acreage | Yes |
| Sewer | Septic System |
| Size Depth | 428 Ft ,6 In |
| Size Frontage | 229 Ft |
| Size Irregular | 229 X 428.5 Ft |
| Size Total Text | 229 X 428.5 Ft|2 - 4.99 Acres |
Rooms
| Level | Type | Length | Width | Dimensions |
|---|---|---|---|---|
| Main Level | Kitchen | 2.8 m | 3.2 m | 2.8 m x 3.2 m |
| Main Level | Dining Room | 3 m | 4 m | 3 m x 4 m |
| Main Level | Foyer | 1.2 m | 1.6 m | 1.2 m x 1.6 m |
| Main Level | Living Room | 4 m | 4.6 m | 4 m x 4.6 m |
| Main Level | Bathroom | 2.9 m | 2.3 m | 2.9 m x 2.3 m |
| Main Level | Laundry Room | 2.9 m | 2 m | 2.9 m x 2 m |
| Main Level | Primary Bedroom | 3.5 m | 4 m | 3.5 m x 4 m |
| Main Level | Bedroom | 2.9 m | 2.9 m | 2.9 m x 2.9 m |
Contact Us
Contact us for more information

Michel Desnoyers
Broker of Record
www.micheldesnoyers.com/
1863 Laurier St P.o.box 845
Rockland, Ontario K4K 1L5
(343) 765-7653
remaxdeltarealty.com/







































