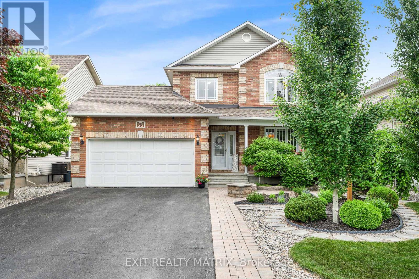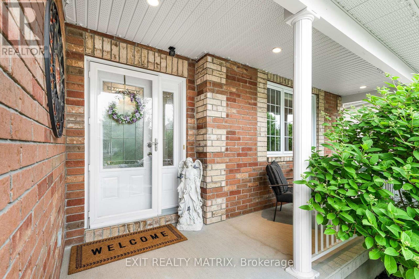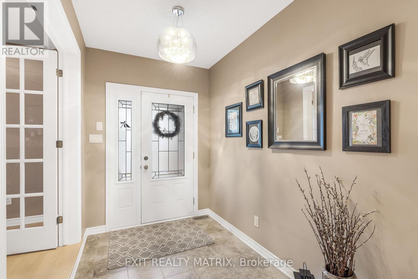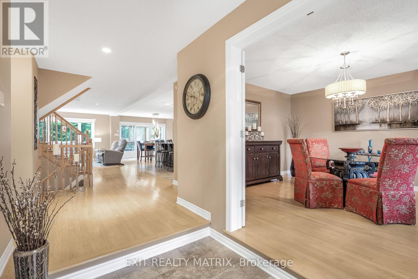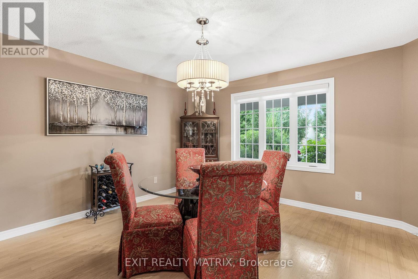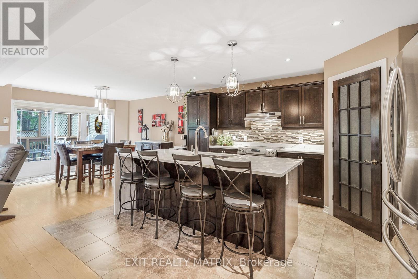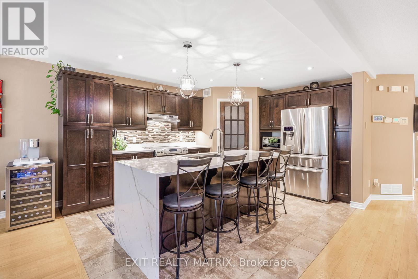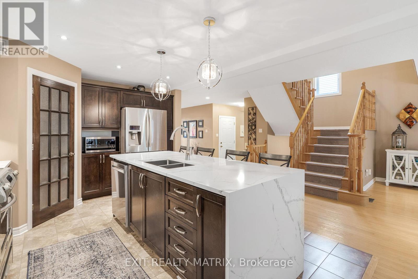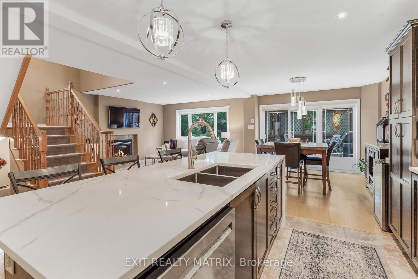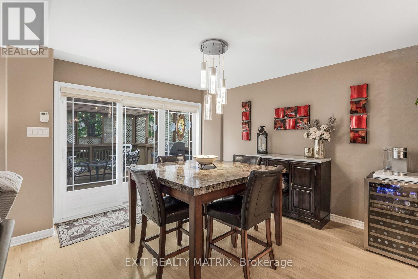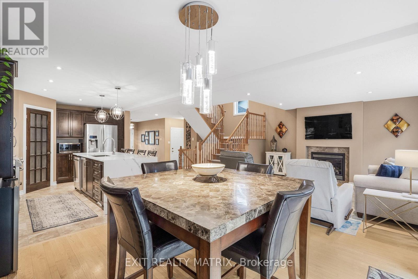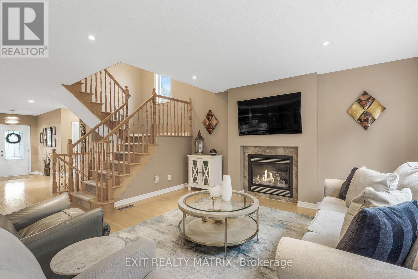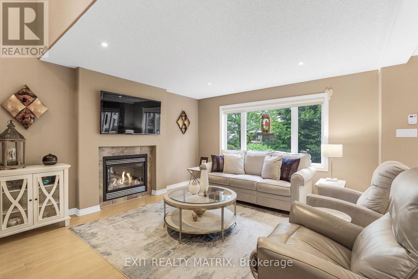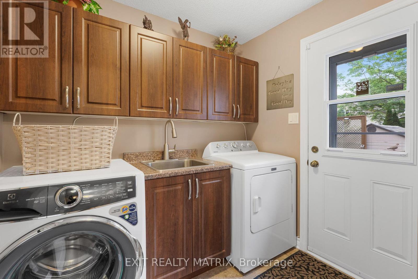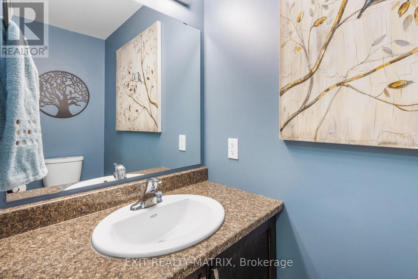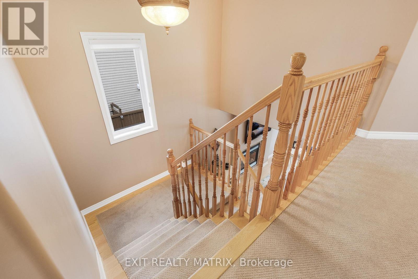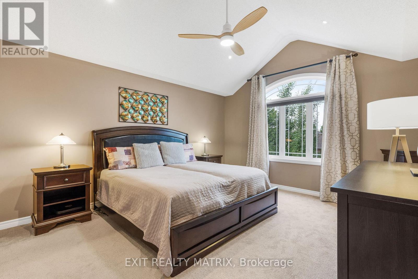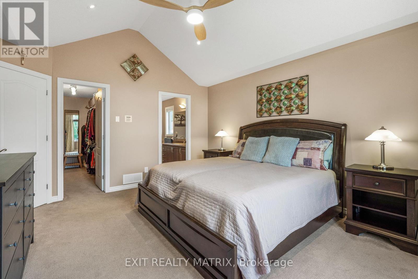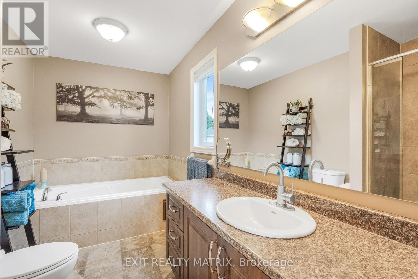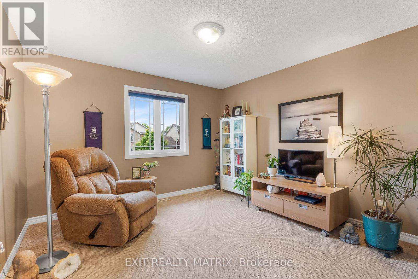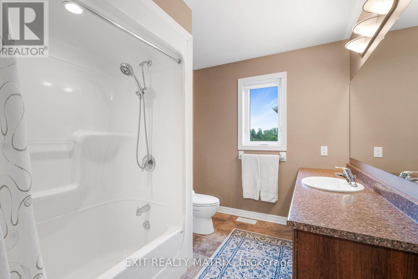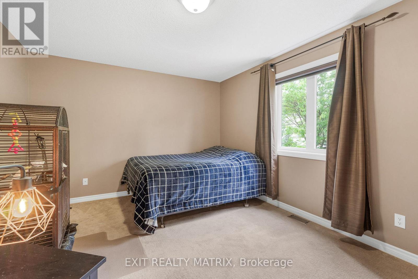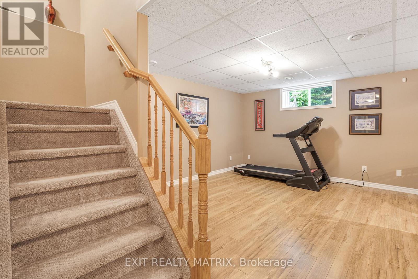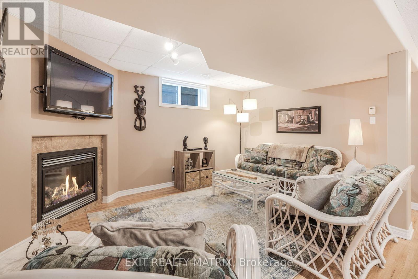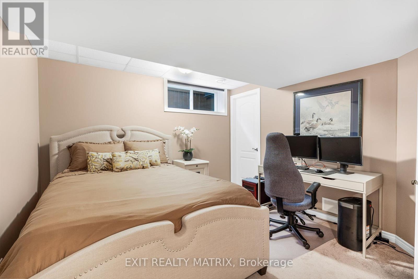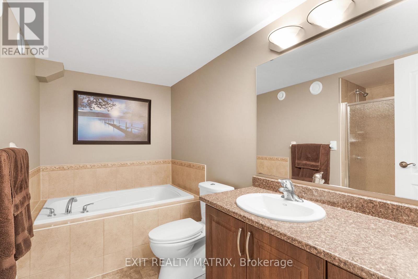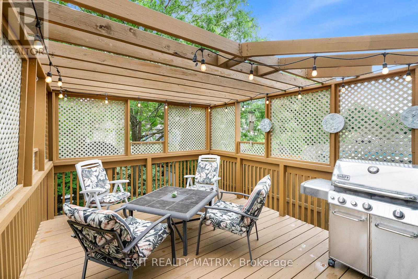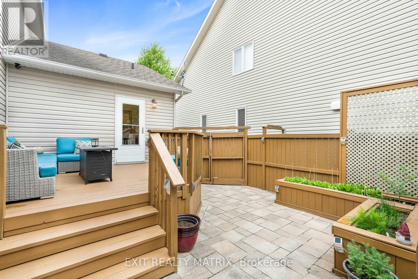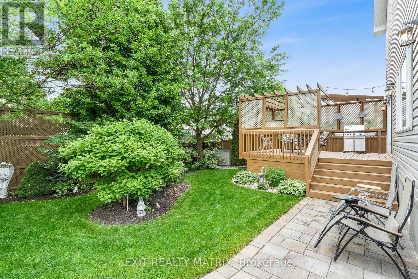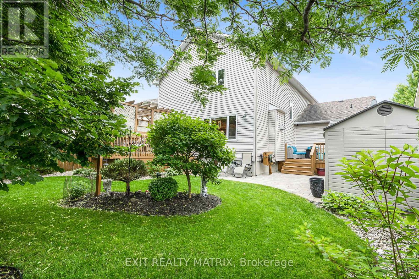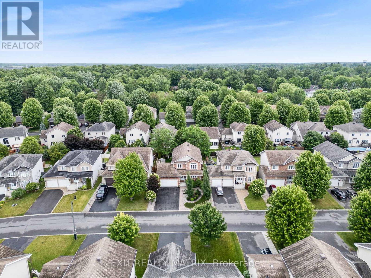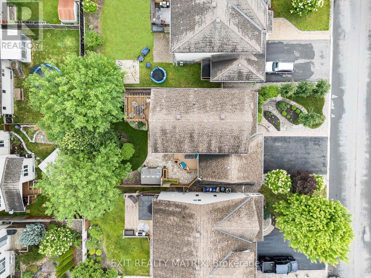23 Cobblestone Drive Russell, Ontario K4R 0A7
$839,900
This stunning executive home is a true showpiece, offering gorgeous curb appeal, a professionally landscaped front yard with mature trees, and an attached 2-car garage. Step inside to discover a sun-filled, open-concept design where modern sophistication meets everyday comfort. The chefs kitchen is a true highlight, featuring a huge island with quartz countertops, a striking waterfall edge, and a built-in Sweepovac for effortless cleanup. Hunter Douglas window coverings add refined elegance throughout, while oak floors and a gas fireplace create warmth in the great room, accented by a triple patio door that opens to the backyard. The dining room, enhanced with double French doors, offers flexibility as a formal space, office, or even a fifth bedroom. Thoughtful touches such as main floor laundry with direct access to a second deck, central vac, and a stylish powder room elevate daily living. Upstairs, an impressive staircase leads to three spacious bedrooms, each with its own oversized walk-in closet. The dreamy primary suite boasts a spa-inspired 4-piece ensuite, while another full bathroom ensures family comfort. The professionally finished lower level extends the living space with a fourth bedroom and walk-in closet, a full bath, a spacious rec room with a cozy gas fireplace, laminate floors, and plenty of storage. Outdoors, this home offers a private retreat. The fully fenced backyard is beautifully landscaped with mature trees adding natural charm and character to the setting. Two expansive decks, a pergola with privacy walls, a patio, and a 6-foot back gate for future access make it perfect for entertaining. Built-in Christmas lights add a magical touch during the holiday season. With too many upgrades to list, this move-in ready home offers 3+1 bedrooms, 4 bathrooms, and an unmatched lifestyle in one of Russell's most sought-after neighbourhoods. Truly the ideal family home gorgeous inside and out, designed for both comfort and relaxation. (id:19720)
Property Details
| MLS® Number | X12352923 |
| Property Type | Single Family |
| Community Name | 601 - Village of Russell |
| Amenities Near By | Park, Schools, Place Of Worship |
| Community Features | Community Centre, School Bus |
| Parking Space Total | 6 |
| Structure | Deck, Porch, Shed |
Building
| Bathroom Total | 4 |
| Bedrooms Above Ground | 3 |
| Bedrooms Below Ground | 1 |
| Bedrooms Total | 4 |
| Amenities | Fireplace(s) |
| Appliances | Garage Door Opener Remote(s), Central Vacuum, Water Heater, Blinds, Dishwasher, Dryer, Stove, Washer, Refrigerator |
| Basement Development | Finished |
| Basement Type | Full (finished) |
| Construction Style Attachment | Detached |
| Cooling Type | Central Air Conditioning, Air Exchanger |
| Exterior Finish | Vinyl Siding, Brick |
| Fireplace Present | Yes |
| Fireplace Total | 2 |
| Foundation Type | Poured Concrete |
| Half Bath Total | 1 |
| Heating Fuel | Natural Gas |
| Heating Type | Forced Air |
| Stories Total | 2 |
| Size Interior | 2,000 - 2,500 Ft2 |
| Type | House |
| Utility Water | Municipal Water |
Parking
| Attached Garage | |
| Garage |
Land
| Acreage | No |
| Fence Type | Fenced Yard |
| Land Amenities | Park, Schools, Place Of Worship |
| Landscape Features | Landscaped |
| Sewer | Sanitary Sewer |
| Size Depth | 109 Ft ,10 In |
| Size Frontage | 50 Ft |
| Size Irregular | 50 X 109.9 Ft |
| Size Total Text | 50 X 109.9 Ft |
https://www.realtor.ca/real-estate/28751207/23-cobblestone-drive-russell-601-village-of-russell
Contact Us
Contact us for more information

Maggie Tessier
Broker of Record
www.tessierteam.ca/
www.facebook.com/thetessierteam
twitter.com/maggietessier
ca.linkedin.com/pub/dir/Maggie/Tessier
785 Notre Dame St, Po Box 1345
Embrun, Ontario K0A 1W0
(613) 443-4300
(613) 443-5743
www.exitottawa.com/

Amber Tremblay
Salesperson
ambertremblay.ca/
785 Notre Dame St, Po Box 1345
Embrun, Ontario K0A 1W0
(613) 443-4300
(613) 443-5743
www.exitottawa.com/


