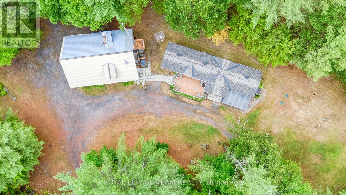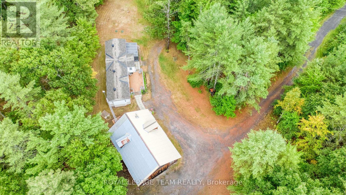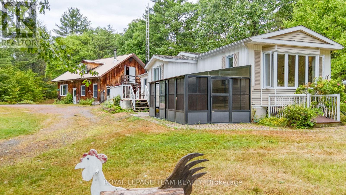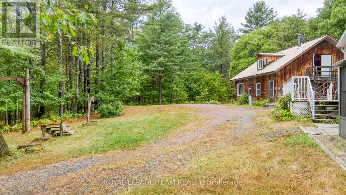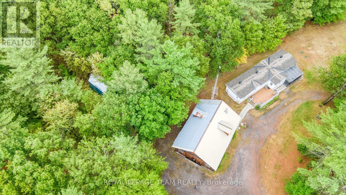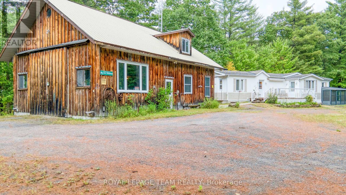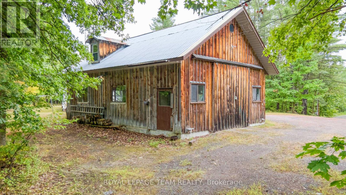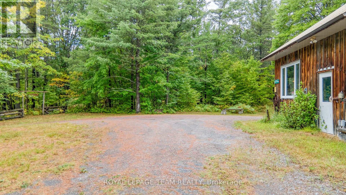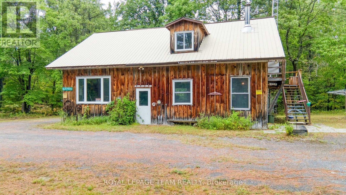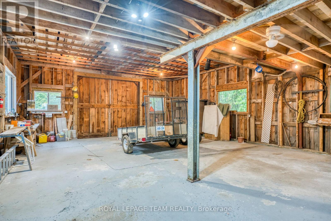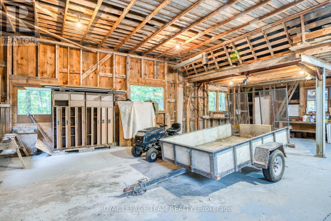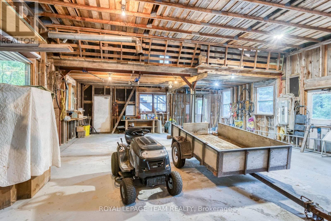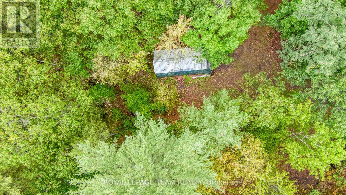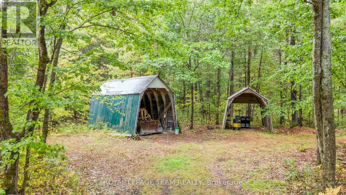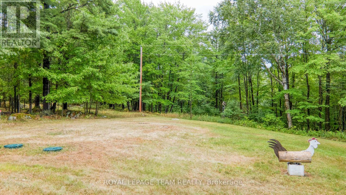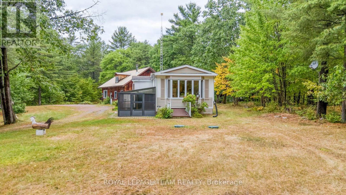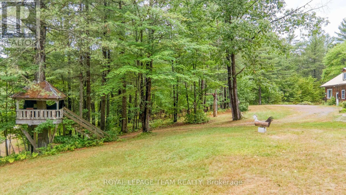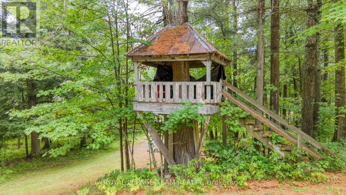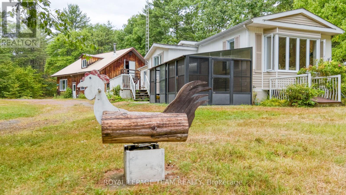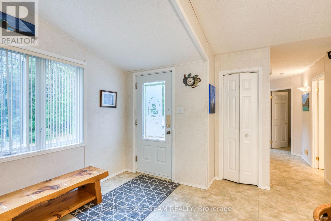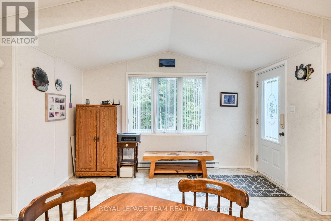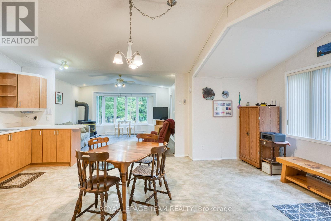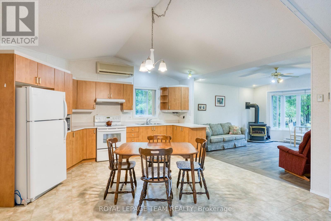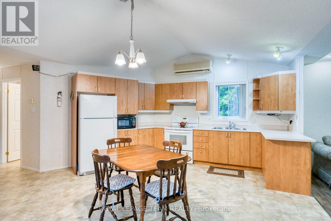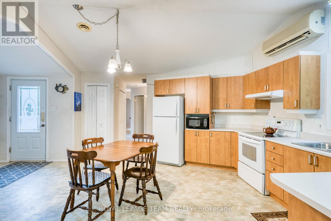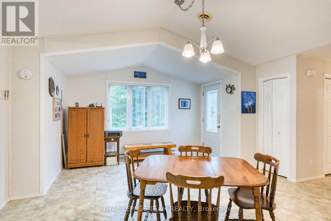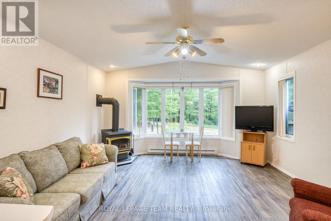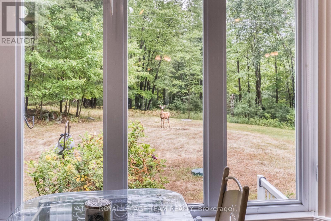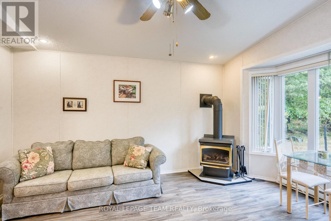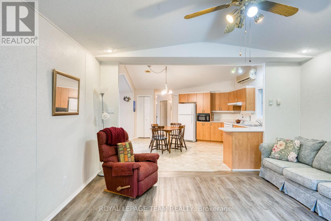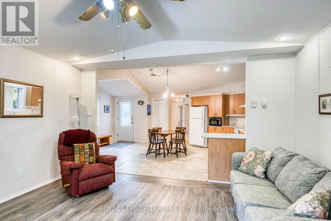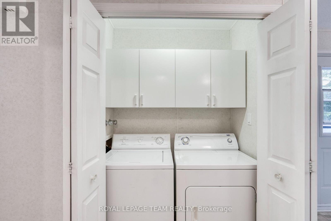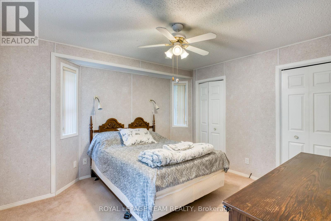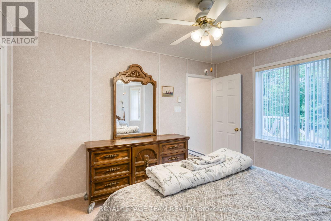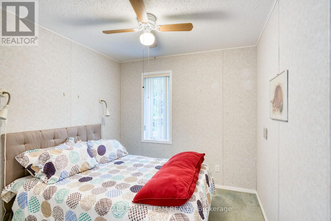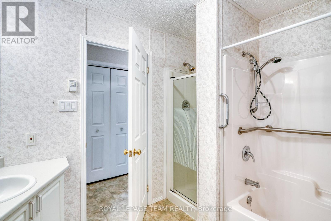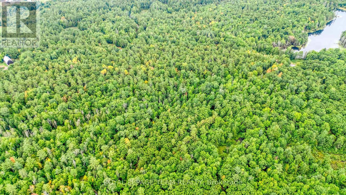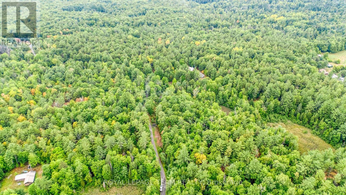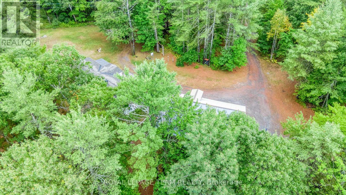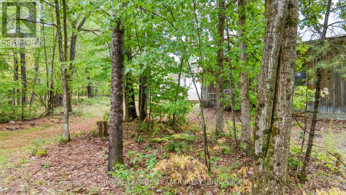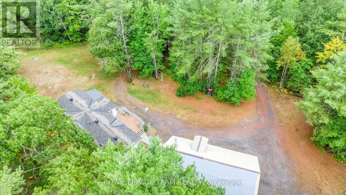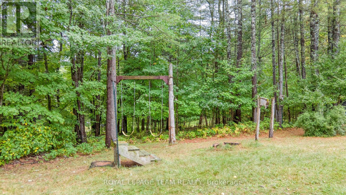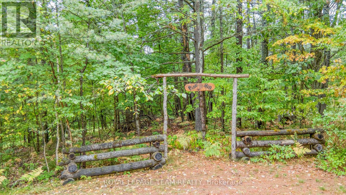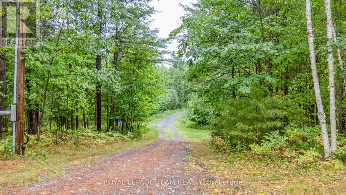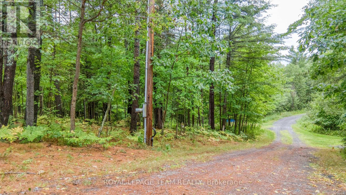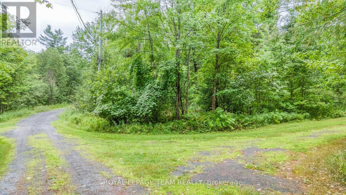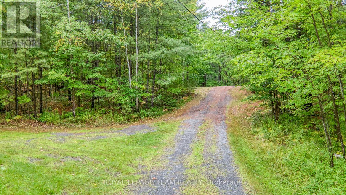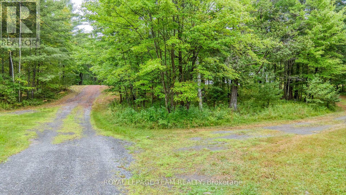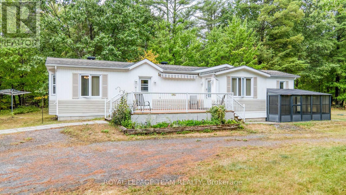200 Smith Lane Mississippi Mills, Ontario K0A 2X0
$625,000
I wanted to share details about an incredible property that truly offers a unique living experience. Imagine a charming 2-bedroom, 1-bathroom bungalow home nestled on 25 acres of mature, mixed hardwood bush. This property is perfect for those who love the outdoors, boasting direct access to trails that lead all the way to the Hydro Lines ideal for ATV adventures, dirt biking, or leisurely bicycle rides. Adding to its appeal is a spacious 30' x 40' shop with a loft, providing ample space for hobbies, storage, or creative projects. This is truly an outdoorsman's dream, offering ultimate peace and quiet. This is one of those places you truly have to see for yourself to appreciate its full beauty and potential. Bell Fiber internet is available at home(not connected) (id:19720)
Property Details
| MLS® Number | X12353884 |
| Property Type | Single Family |
| Community Name | 918 - Mississippi Mills - Pakenham |
| Equipment Type | Propane Tank |
| Parking Space Total | 20 |
| Rental Equipment Type | Propane Tank |
| Structure | Deck, Porch, Drive Shed, Outbuilding |
Building
| Bathroom Total | 1 |
| Bedrooms Above Ground | 2 |
| Bedrooms Total | 2 |
| Appliances | Water Heater, Stove, Refrigerator |
| Architectural Style | Bungalow |
| Basement Type | Partial |
| Construction Style Attachment | Detached |
| Exterior Finish | Vinyl Siding |
| Fire Protection | Monitored Alarm |
| Foundation Type | Concrete |
| Heating Fuel | Propane |
| Heating Type | Baseboard Heaters |
| Stories Total | 1 |
| Size Interior | 700 - 1,100 Ft2 |
| Type | House |
| Utility Power | Generator |
| Utility Water | Drilled Well |
Parking
| Detached Garage | |
| Garage |
Land
| Acreage | No |
| Sewer | Septic System |
| Size Irregular | 1932 X 496 Acre |
| Size Total Text | 1932 X 496 Acre |
Rooms
| Level | Type | Length | Width | Dimensions |
|---|---|---|---|---|
| Main Level | Living Room | 4.51 m | 4.79 m | 4.51 m x 4.79 m |
| Main Level | Kitchen | 4.5 m | 5.13 m | 4.5 m x 5.13 m |
| Main Level | Bedroom | 3.84 m | 3.56 m | 3.84 m x 3.56 m |
| Main Level | Bedroom | 3.38 m | 2.67 m | 3.38 m x 2.67 m |
| Main Level | Bathroom | 3.32 m | 2.49 m | 3.32 m x 2.49 m |
| Main Level | Laundry Room | 0.98 m | 2.62 m | 0.98 m x 2.62 m |
Contact Us
Contact us for more information

Tom Barker
Salesperson
48 Mill Street
Almonte, Ontario K0A 1A0
(613) 256-1860
(613) 256-3131
www.teamrealty.ca/


