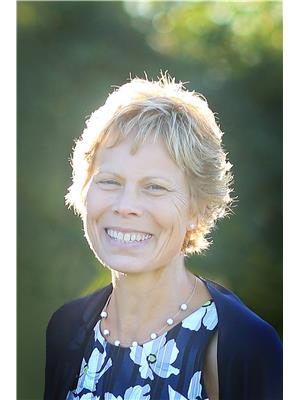108 - 259 Albert Street Arnprior, Ontario K7S 2M4
$499,000Maintenance, Water, Common Area Maintenance, Parking, Insurance
$590 Monthly
Maintenance, Water, Common Area Maintenance, Parking, Insurance
$590 MonthlyWelcome home to this beautiful 2 bedroom , 2 bath, condominium boasting an abundance of natural lighting, a view of the River and Marina, underground parking, locker, & Balcony. Location allows easy access to walking trails along the River, & trails through the Grove Forest. Many near by amenities include downtown shopping , eating establishments, movie theatre, library, several churches ,& weekend farmer markets. Recent updates - flooring, paint, window blinds, lighting, appliances, kitchen sink, kitchen & bathroom counter tops, hot water tank. (id:19720)
Property Details
| MLS® Number | X12354281 |
| Property Type | Single Family |
| Community Name | 550 - Arnprior |
| Community Features | Pets Not Allowed |
| Features | Elevator, Balcony, Carpet Free, In Suite Laundry |
| Parking Space Total | 1 |
| Structure | Patio(s) |
| View Type | Direct Water View |
Building
| Bathroom Total | 2 |
| Bedrooms Above Ground | 2 |
| Bedrooms Total | 2 |
| Amenities | Car Wash, Party Room, Visitor Parking, Storage - Locker |
| Appliances | Garage Door Opener Remote(s), Intercom, Water Heater, Blinds, Dishwasher, Dryer, Hood Fan, Microwave, Stove, Washer, Refrigerator |
| Architectural Style | Bungalow |
| Cooling Type | Wall Unit |
| Exterior Finish | Brick Veneer |
| Foundation Type | Block |
| Half Bath Total | 1 |
| Heating Fuel | Electric |
| Heating Type | Baseboard Heaters |
| Stories Total | 1 |
| Size Interior | 1,000 - 1,199 Ft2 |
| Type | Apartment |
| Utility Power | Generator |
Parking
| Underground | |
| Garage |
Land
| Acreage | No |
| Landscape Features | Landscaped |
Rooms
| Level | Type | Length | Width | Dimensions |
|---|---|---|---|---|
| Main Level | Foyer | 2.45 m | 1.55 m | 2.45 m x 1.55 m |
| Main Level | Kitchen | 3.44 m | 2.36 m | 3.44 m x 2.36 m |
| Main Level | Laundry Room | 1.97 m | 1.78 m | 1.97 m x 1.78 m |
| Main Level | Other | 2.45 m | 2.36 m | 2.45 m x 2.36 m |
| Main Level | Dining Room | 5.04 m | 2.54 m | 5.04 m x 2.54 m |
| Main Level | Living Room | 18.6 m | 14.6 m | 18.6 m x 14.6 m |
| Main Level | Bedroom | 4.25 m | 2.73 m | 4.25 m x 2.73 m |
| Main Level | Primary Bedroom | 5.03 m | 3.06 m | 5.03 m x 3.06 m |
| Main Level | Bathroom | 2.11 m | 1 m | 2.11 m x 1 m |
https://www.realtor.ca/real-estate/28754662/108-259-albert-street-arnprior-550-arnprior
Contact Us
Contact us for more information

Donna Defalco
Broker
194 Daniel St
Arnprior, Ontario K7S 2L8
(613) 623-7303
(613) 623-9955
www.coldwellbankersarazen.com/






































