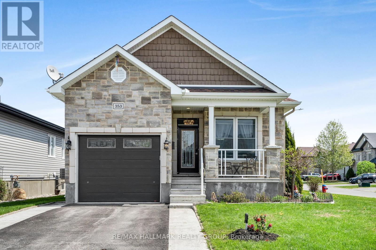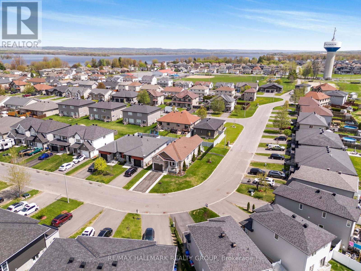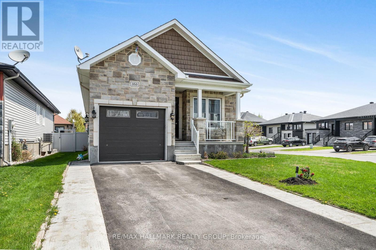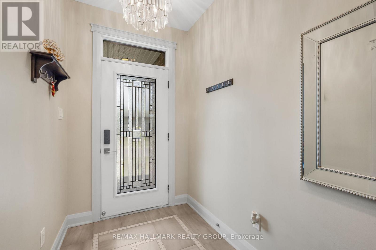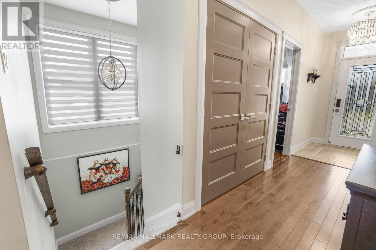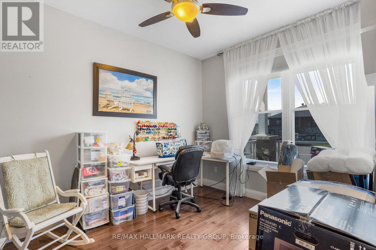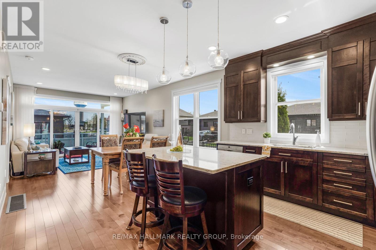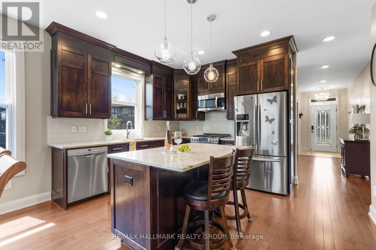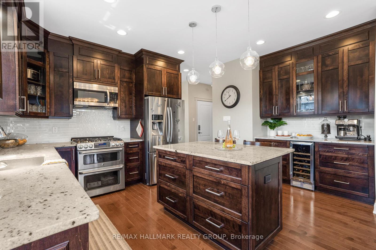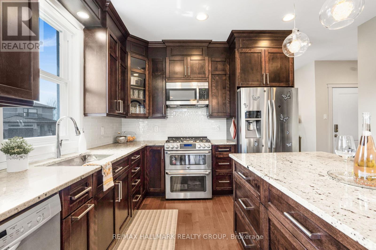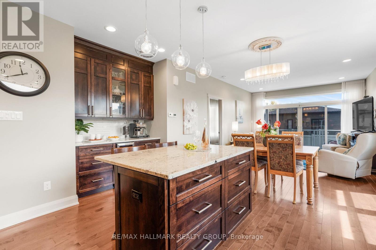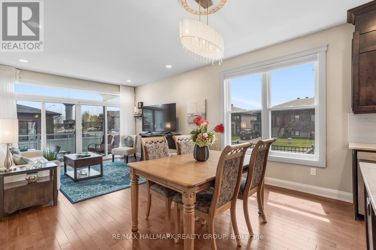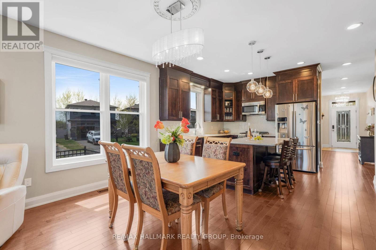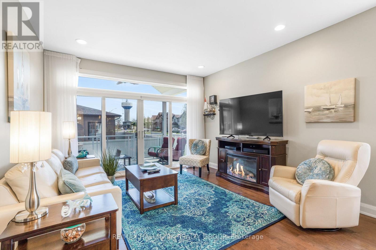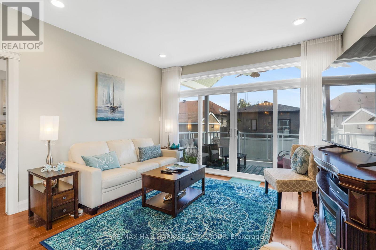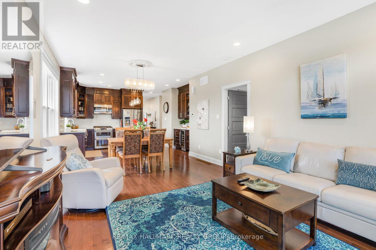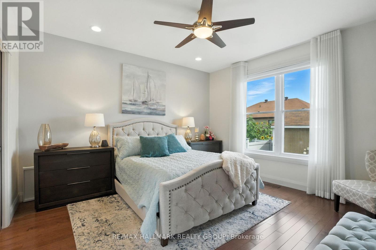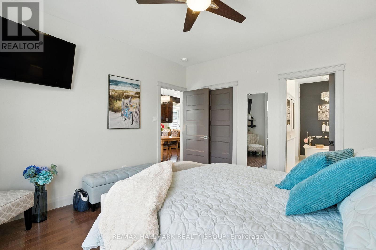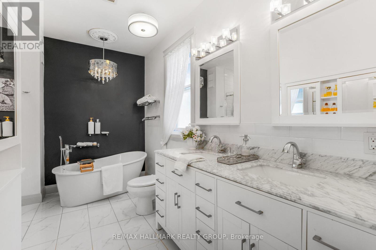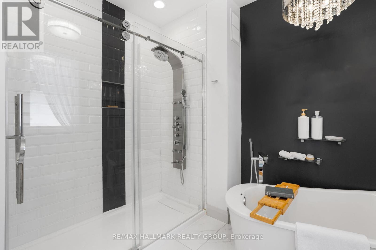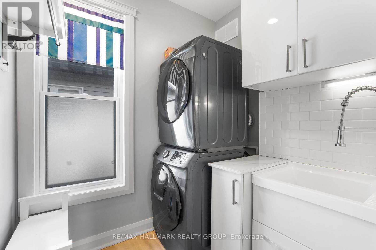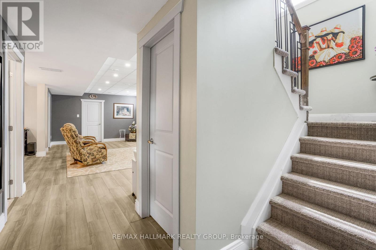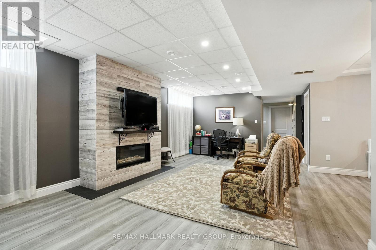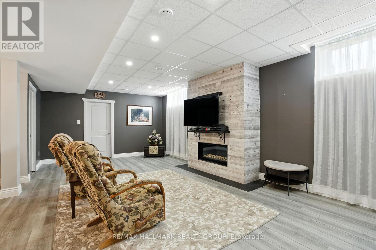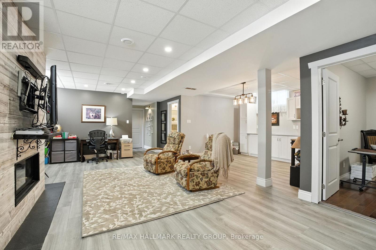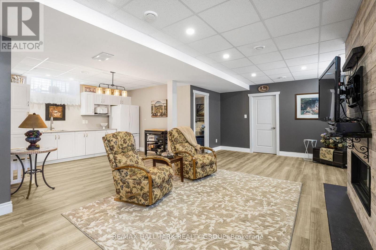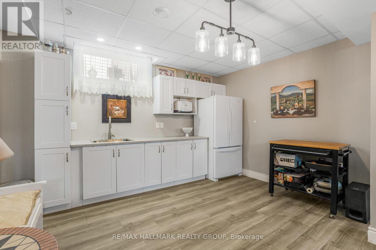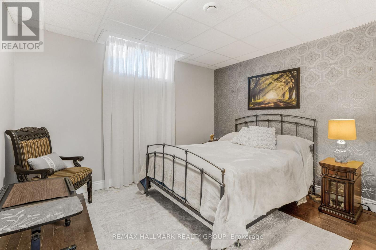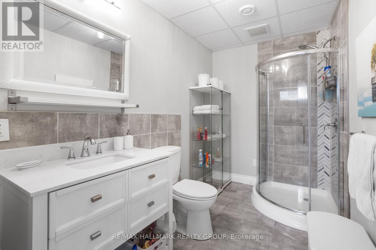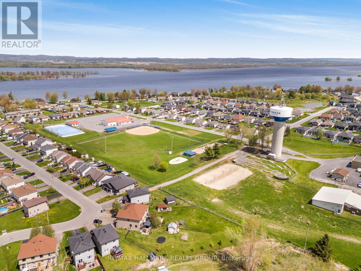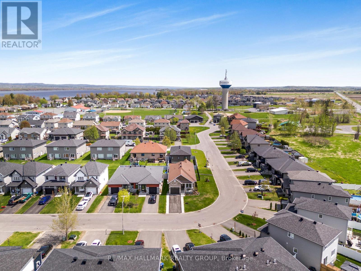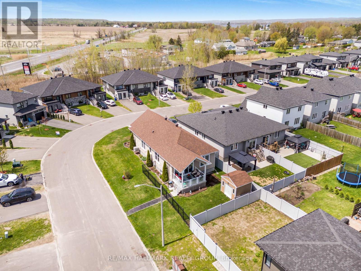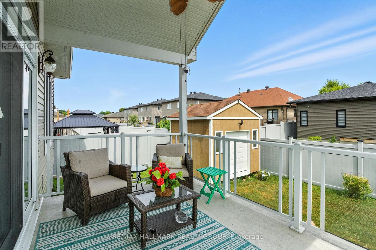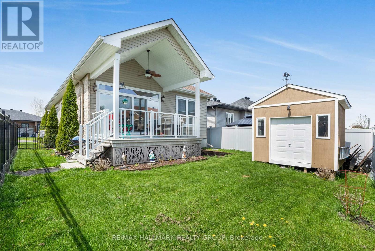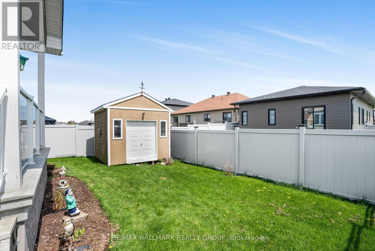023102003108565 - 353 Trillium Circle Alfred And Plantagenet, Ontario K0A 3K0
$659,000
Welcome to 353 Trillium Circle. Built in 2017, this luxurious custom 3 bedroom, 3 bathroom 1,263 sqft detached bungalow with single car garage is located on an oversize lot (frontage: 40.48ft x depth: 106.28ft) in a family oriented street in Wendover while being 10 minutes from Rockland & ONLY 30 minutes from Ottawa. Situated on a prime corner lot, this home is just steps away from parks, an outdoor rink, and within walking distance to local restaurants and a pharmacy. The main level features 9-foot ceilings and a custom kitchen with granite countertops, creating a warm and inviting space for entertaining. The spacious primary suite includes a luxurious ensuite with a soaker tub and walk-in shower, providing a tranquil escape. The fully finished basement is perfectly suited for a mother-in-law suite or adult child accommodation, boasting a bedroom, full bathroom, kitchenette and a cozy natural gas fireplace -the ideal setup for privacy and comfort. Outside, enjoy the covered porch overlooking a fully fenced yard with ample space to park a small RV or car. BOOK YOUR PRIVATE SHOWING TODAY!!! (id:19720)
Property Details
| MLS® Number | X12355219 |
| Property Type | Single Family |
| Community Name | 610 - Alfred and Plantagenet Twp |
| Parking Space Total | 3 |
Building
| Bathroom Total | 3 |
| Bedrooms Above Ground | 2 |
| Bedrooms Below Ground | 1 |
| Bedrooms Total | 3 |
| Age | 6 To 15 Years |
| Amenities | Fireplace(s) |
| Appliances | Blinds, Central Vacuum, Dishwasher, Dryer, Garage Door Opener, Hot Water Instant, Stove, Washer, Wine Fridge, Refrigerator |
| Architectural Style | Bungalow |
| Basement Development | Finished |
| Basement Type | N/a (finished) |
| Construction Style Attachment | Detached |
| Cooling Type | Central Air Conditioning, Air Exchanger |
| Exterior Finish | Brick |
| Fireplace Present | Yes |
| Fireplace Total | 1 |
| Foundation Type | Poured Concrete |
| Half Bath Total | 1 |
| Heating Fuel | Natural Gas |
| Heating Type | Forced Air |
| Stories Total | 1 |
| Size Interior | 1,100 - 1,500 Ft2 |
| Type | House |
| Utility Water | Municipal Water |
Parking
| Attached Garage | |
| Garage |
Land
| Acreage | No |
| Sewer | Sanitary Sewer |
| Size Depth | 82 Ft ,8 In |
| Size Frontage | 47 Ft ,4 In |
| Size Irregular | 47.4 X 82.7 Ft |
| Size Total Text | 47.4 X 82.7 Ft |
| Zoning Description | Residential |
Rooms
| Level | Type | Length | Width | Dimensions |
|---|---|---|---|---|
| Lower Level | Family Room | 7.77 m | 3.87 m | 7.77 m x 3.87 m |
| Lower Level | Recreational, Games Room | 3.26 m | 4.05 m | 3.26 m x 4.05 m |
| Lower Level | Bedroom | 3.29 m | 3.39 m | 3.29 m x 3.39 m |
| Lower Level | Bathroom | 3.17 m | 1.56 m | 3.17 m x 1.56 m |
| Main Level | Foyer | 1.62 m | 5 m | 1.62 m x 5 m |
| Main Level | Bedroom | 3.08 m | 2.47 m | 3.08 m x 2.47 m |
| Main Level | Bathroom | 3.84 m | 2.77 m | 3.84 m x 2.77 m |
| Main Level | Primary Bedroom | 4 m | 3.69 m | 4 m x 3.69 m |
| Main Level | Laundry Room | 1.56 m | 2.04 m | 1.56 m x 2.04 m |
| Main Level | Living Room | 3.69 m | 4.02 m | 3.69 m x 4.02 m |
| Main Level | Dining Room | 3.9 m | 2.99 m | 3.9 m x 2.99 m |
| Main Level | Kitchen | 4.42 m | 3.38 m | 4.42 m x 3.38 m |
Contact Us
Contact us for more information

Yanick Dagenais
Salesperson
www.yanickdagenais.com/
4366 Innes Road
Ottawa, Ontario K4A 3W3
(613) 590-3000
(613) 590-3050
www.hallmarkottawa.com/


