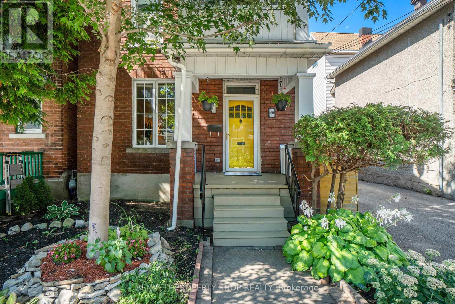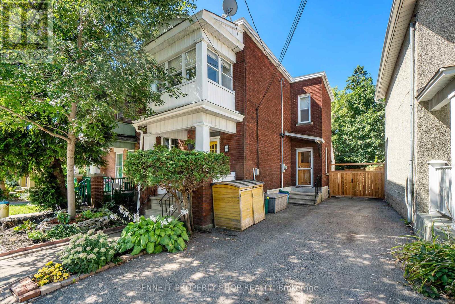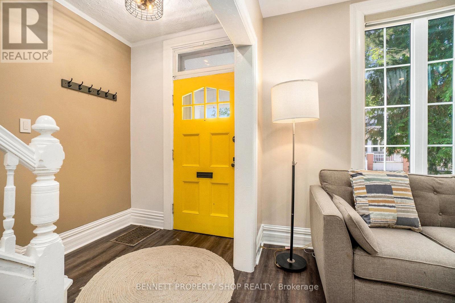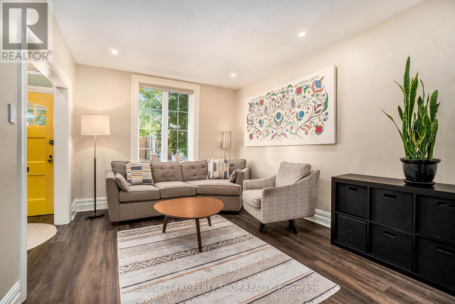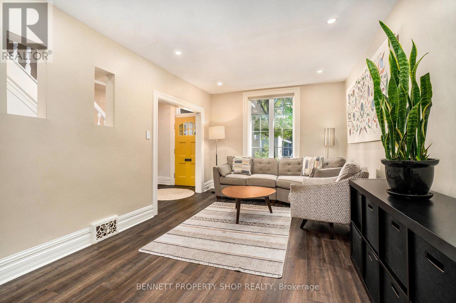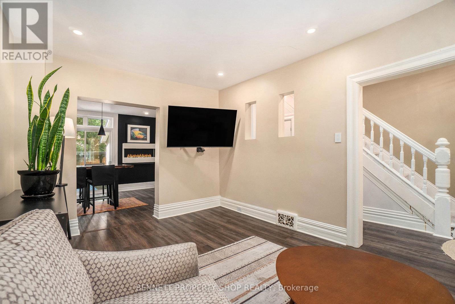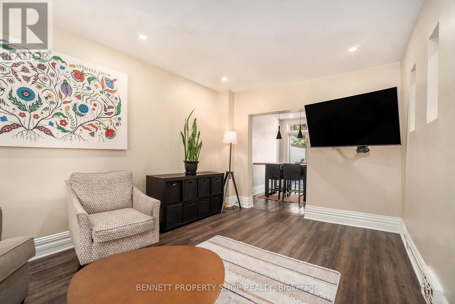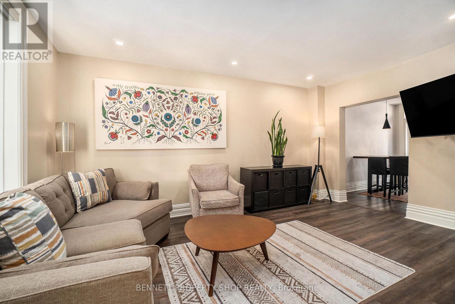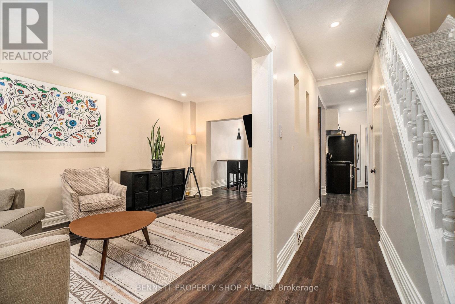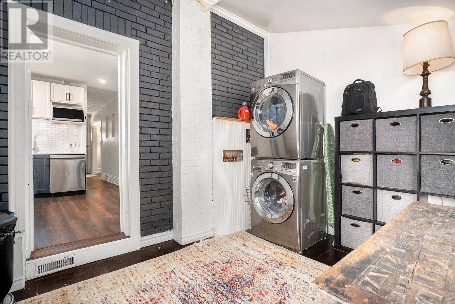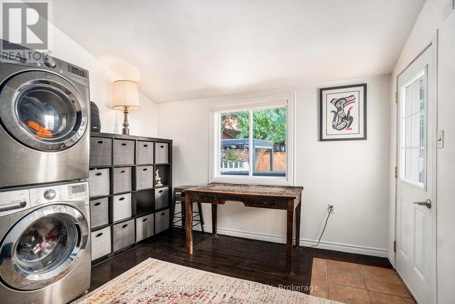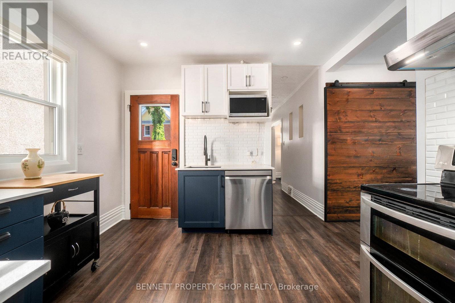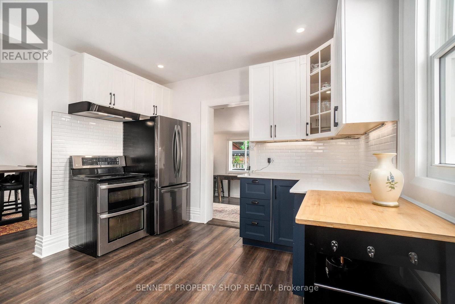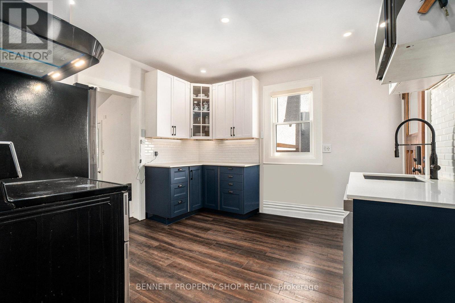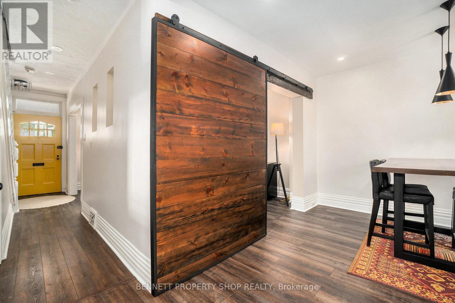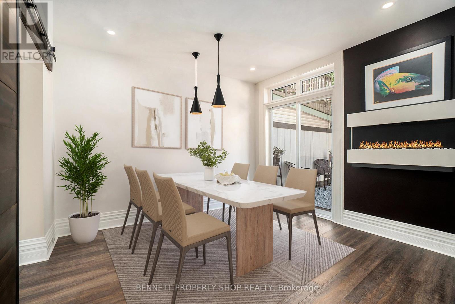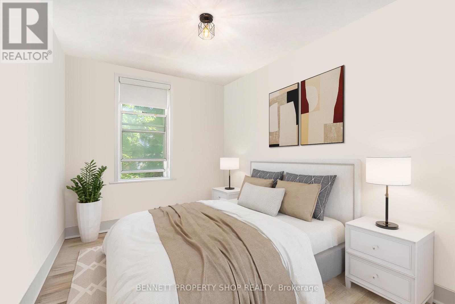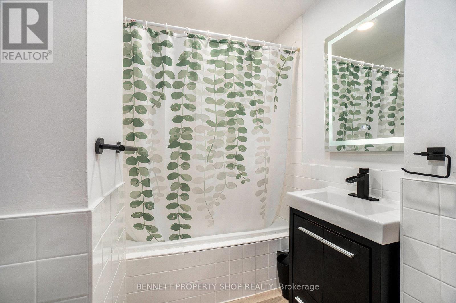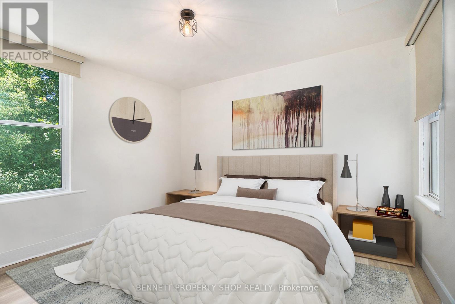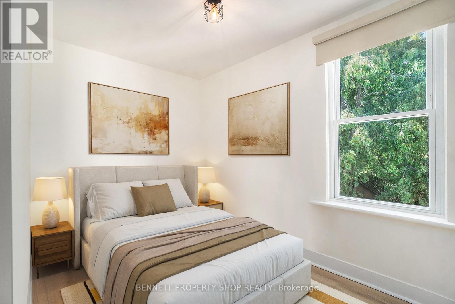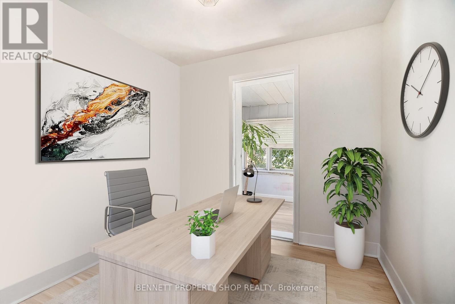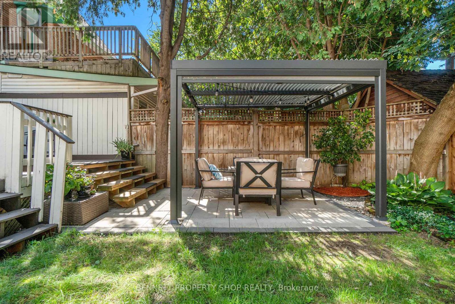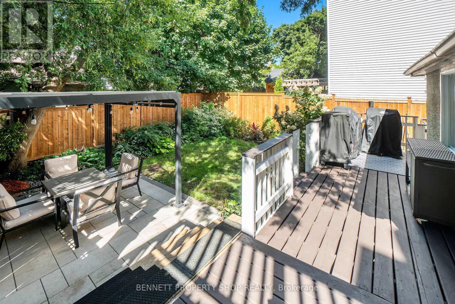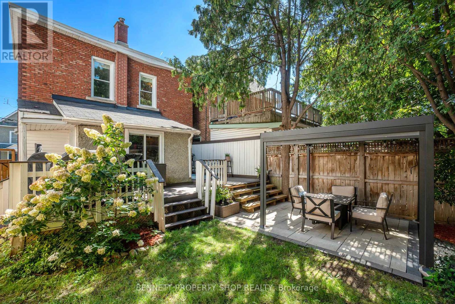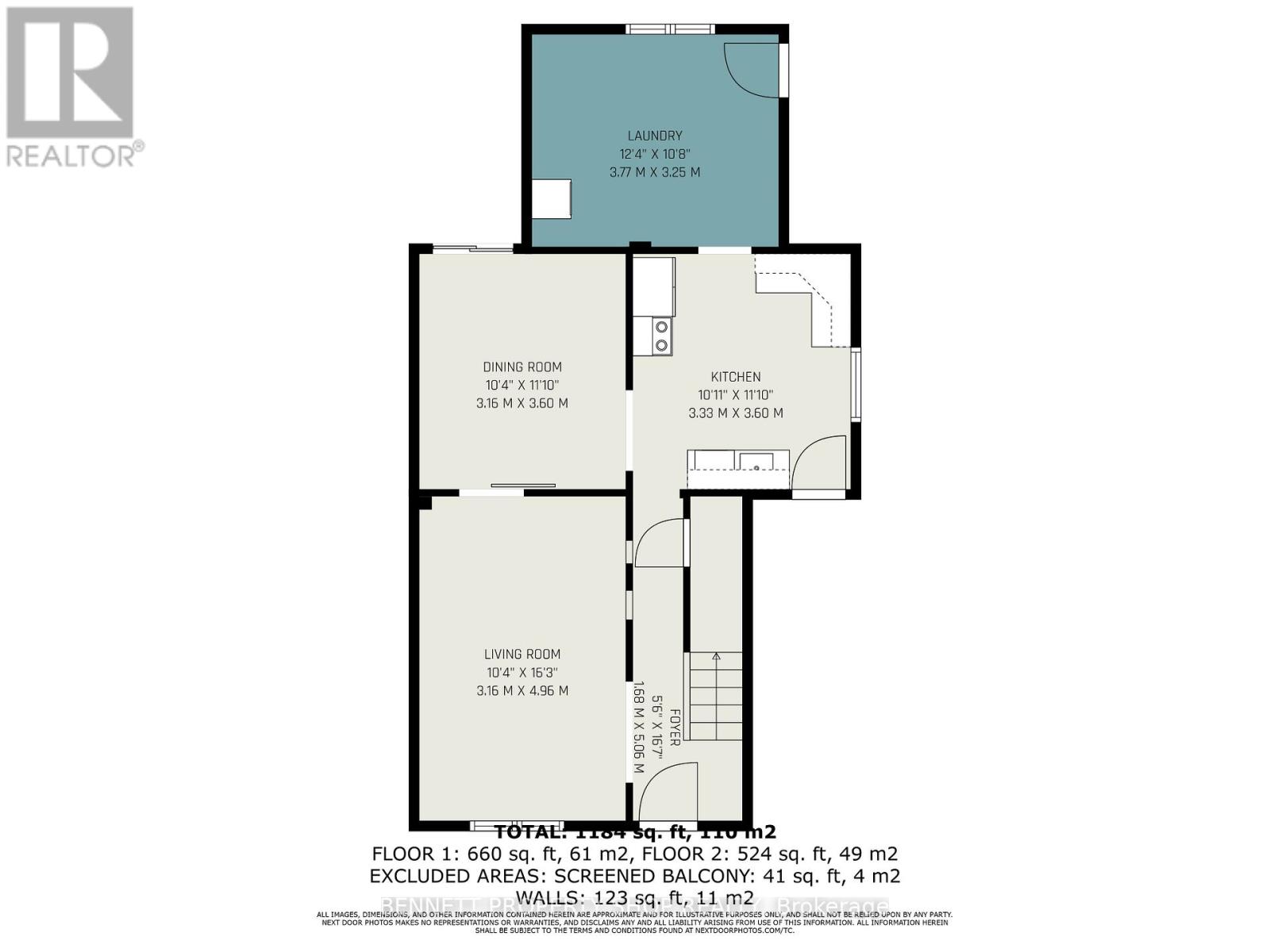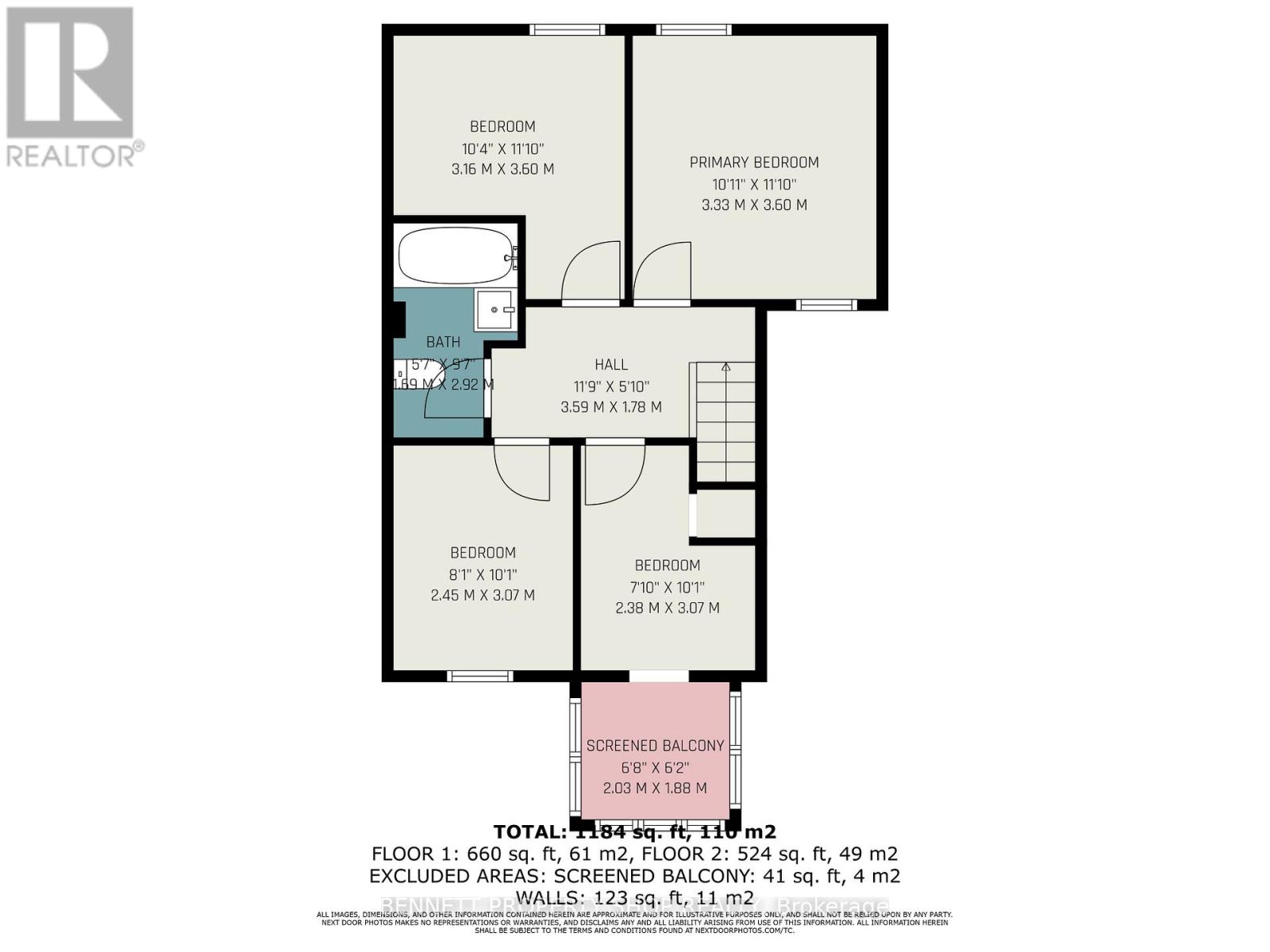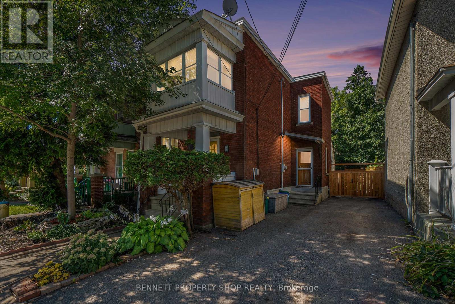60 Melrose Avenue Ottawa, Ontario K1Y 1T9
$849,900
Nestled in the heart of vibrant Hintonburg, this rare single-family home is a true gem, just steps from world-class restaurants, trendy boutiques, and vibrant cafes, with effortless access to the 417 for quick commutes. Recently updated with modern flair, this move-in-ready home boasts a refreshed kitchen with sleek appliances, updated bathrooms, new flooring, fresh paint, and stylish lighting throughout. The main floor shines with a spacious, dedicated dining room perfect for hosting gatherings, a large, gourmet kitchen ideal for culinary enthusiasts, and a versatile bonus room housing laundry that could easily transform into a cozy den or an additional main floor bathroom. Upstairs, three generously sized bedrooms provide ample space for family or guests, alongside a dedicated office for remote work or study. The meticulously landscaped backyard is an entertainer's paradise, offering a serene setting for garden parties or quiet evenings outdoors. A convenient side entrance and parking for three cars open possibilities for future expansion or a secondary unit. Embrace the best of inner-city living with a stellar walkability score, proximity to scenic bike paths, lush parks, and urban amenities that make Hintonburg a sought-after community. This home blends modern comfort with endless potential in a prime location - your urban oasis awaits! (id:19720)
Property Details
| MLS® Number | X12355232 |
| Property Type | Single Family |
| Community Name | 4203 - Hintonburg |
| Amenities Near By | Hospital, Park, Public Transit |
| Community Features | Community Centre |
| Equipment Type | Water Heater, Air Conditioner, Furnace |
| Features | Level Lot, Flat Site, Dry, Level |
| Parking Space Total | 3 |
| Rental Equipment Type | Water Heater, Air Conditioner, Furnace |
| View Type | City View |
Building
| Bathroom Total | 1 |
| Bedrooms Above Ground | 4 |
| Bedrooms Total | 4 |
| Appliances | Dishwasher, Dryer, Furniture, Microwave, Stove, Washer, Refrigerator |
| Basement Development | Finished |
| Basement Type | Full (finished) |
| Construction Style Attachment | Detached |
| Cooling Type | Central Air Conditioning |
| Exterior Finish | Brick |
| Foundation Type | Block |
| Heating Fuel | Natural Gas |
| Heating Type | Forced Air |
| Stories Total | 2 |
| Size Interior | 1,100 - 1,500 Ft2 |
| Type | House |
| Utility Water | Municipal Water |
Parking
| No Garage |
Land
| Acreage | No |
| Land Amenities | Hospital, Park, Public Transit |
| Sewer | Sanitary Sewer |
| Size Depth | 79 Ft ,7 In |
| Size Frontage | 33 Ft |
| Size Irregular | 33 X 79.6 Ft |
| Size Total Text | 33 X 79.6 Ft |
| Zoning Description | R4h |
Rooms
| Level | Type | Length | Width | Dimensions |
|---|---|---|---|---|
| Second Level | Primary Bedroom | 3.33 m | 3.6 m | 3.33 m x 3.6 m |
| Second Level | Bedroom 2 | 3.16 m | 3.6 m | 3.16 m x 3.6 m |
| Second Level | Bedroom 3 | 2.45 m | 3.07 m | 2.45 m x 3.07 m |
| Second Level | Bedroom 4 | 2.38 m | 3.07 m | 2.38 m x 3.07 m |
| Second Level | Bathroom | 1.69 m | 2.92 m | 1.69 m x 2.92 m |
| Main Level | Foyer | 1.68 m | 5.06 m | 1.68 m x 5.06 m |
| Main Level | Living Room | 3.16 m | 4.96 m | 3.16 m x 4.96 m |
| Main Level | Dining Room | 3.16 m | 3.6 m | 3.16 m x 3.6 m |
| Main Level | Kitchen | 3.33 m | 3.6 m | 3.33 m x 3.6 m |
| Main Level | Laundry Room | 3.77 m | 3.25 m | 3.77 m x 3.25 m |
https://www.realtor.ca/real-estate/28756674/60-melrose-avenue-ottawa-4203-hintonburg
Contact Us
Contact us for more information

Marnie Bennett
Broker
www.bennettpros.com/
www.facebook.com/BennettPropertyShop/
twitter.com/Bennettpros
www.linkedin.com/company/bennett-real-estate-professionals/
1194 Carp Rd
Ottawa, Ontario K2S 1B9
(613) 233-8606
(613) 383-0388

Brett Liscomb
Salesperson
www.bennettpos.com/
1194 Carp Rd
Ottawa, Ontario K2S 1B9
(613) 233-8606
(613) 383-0388


