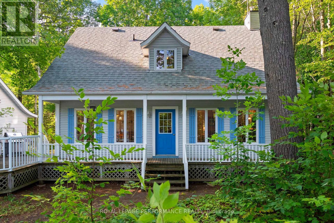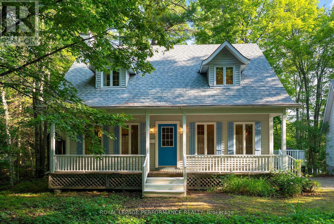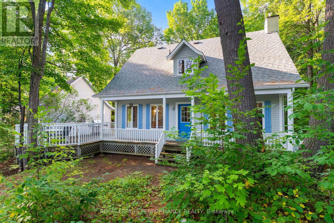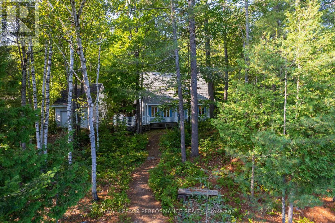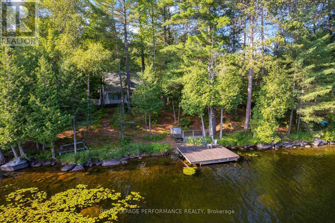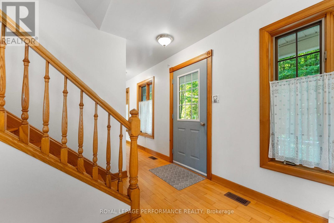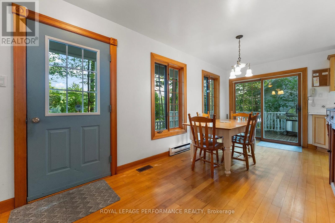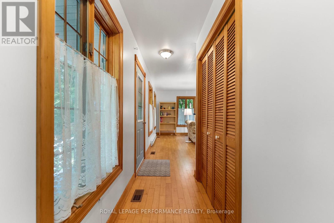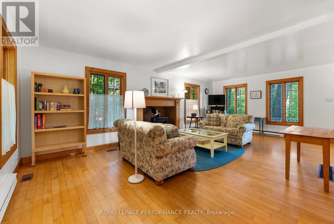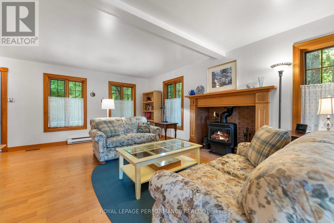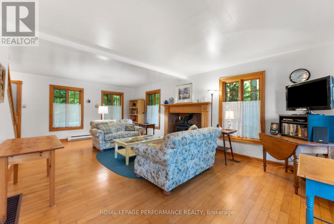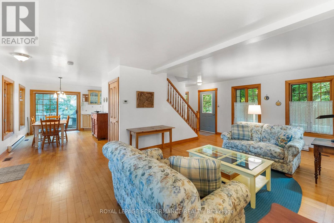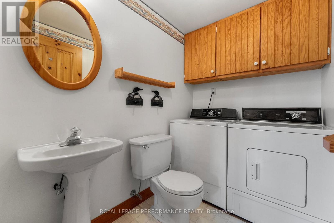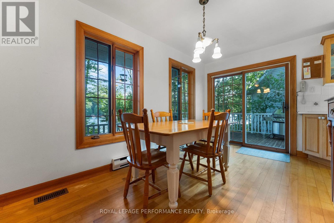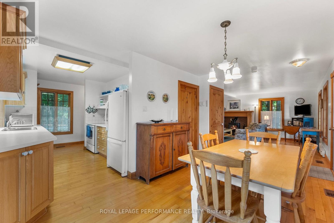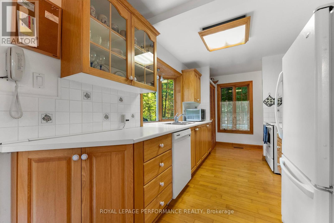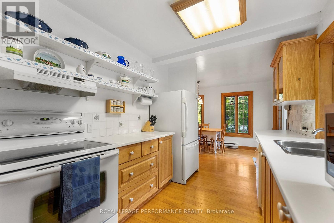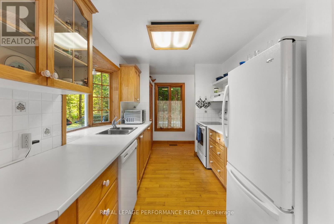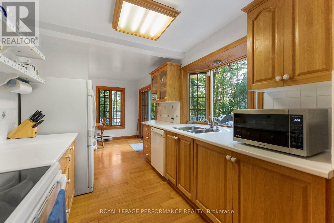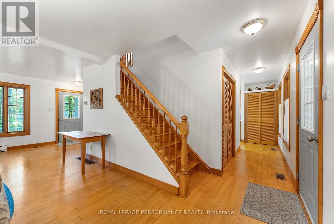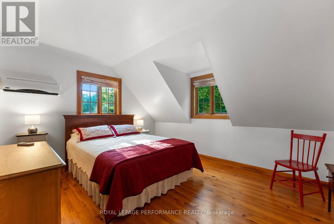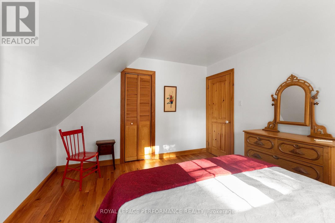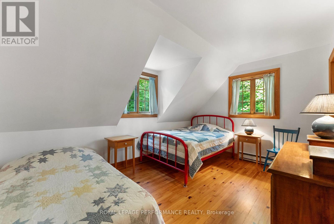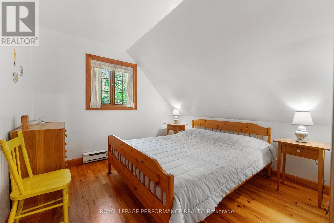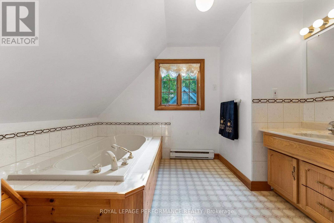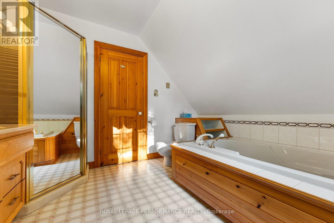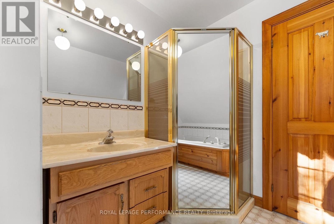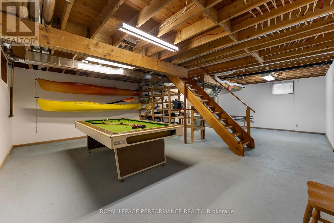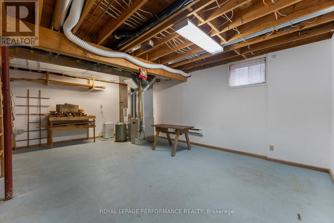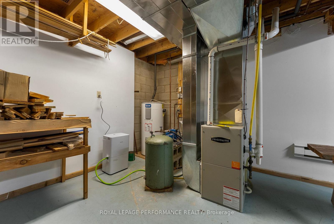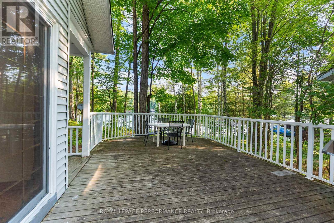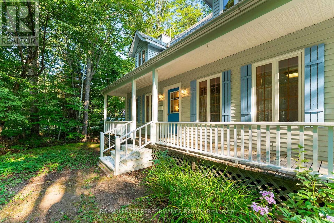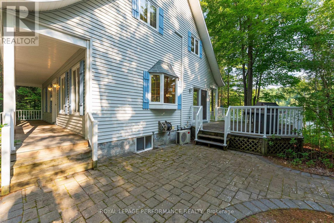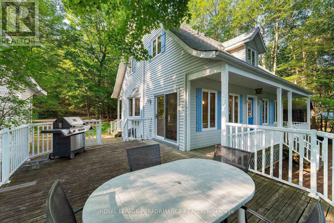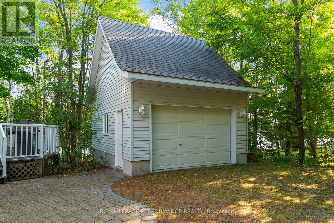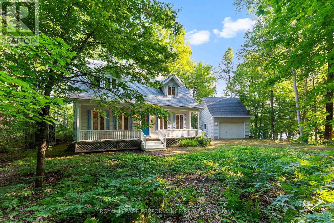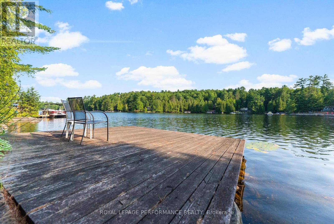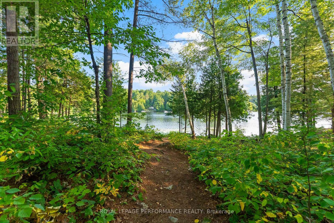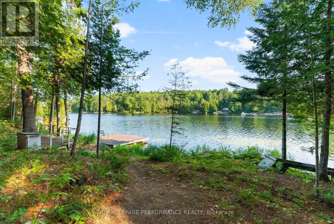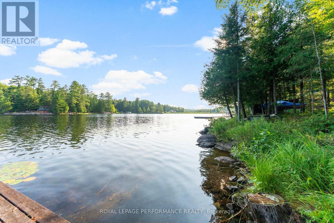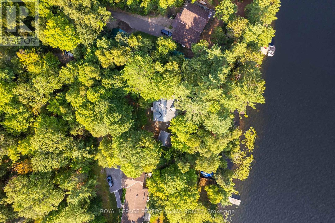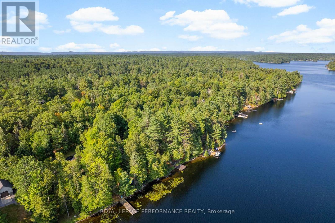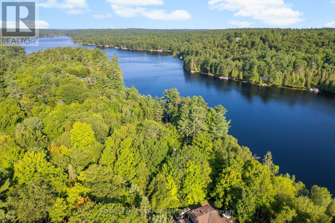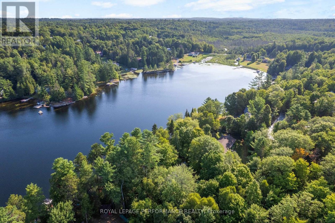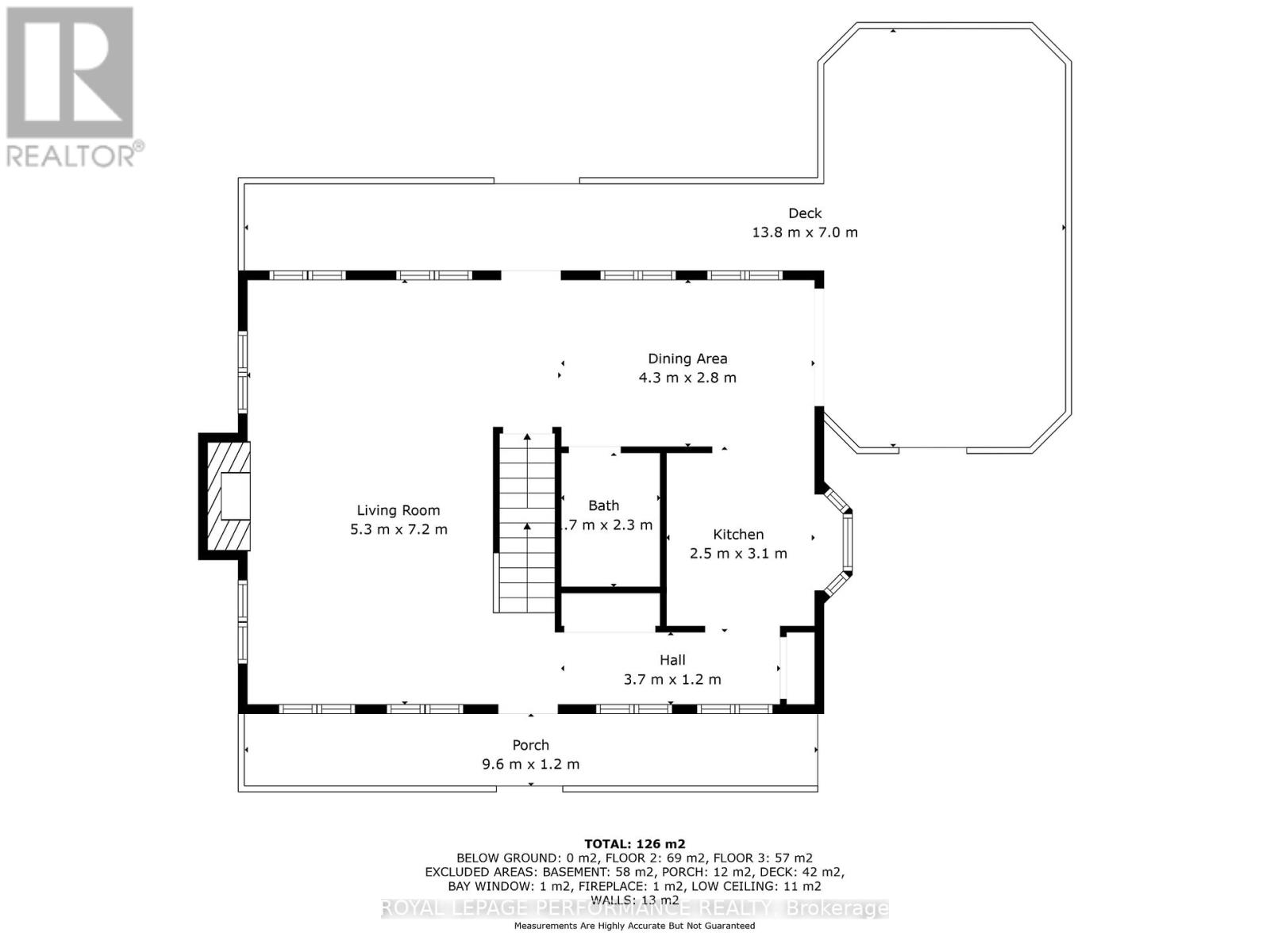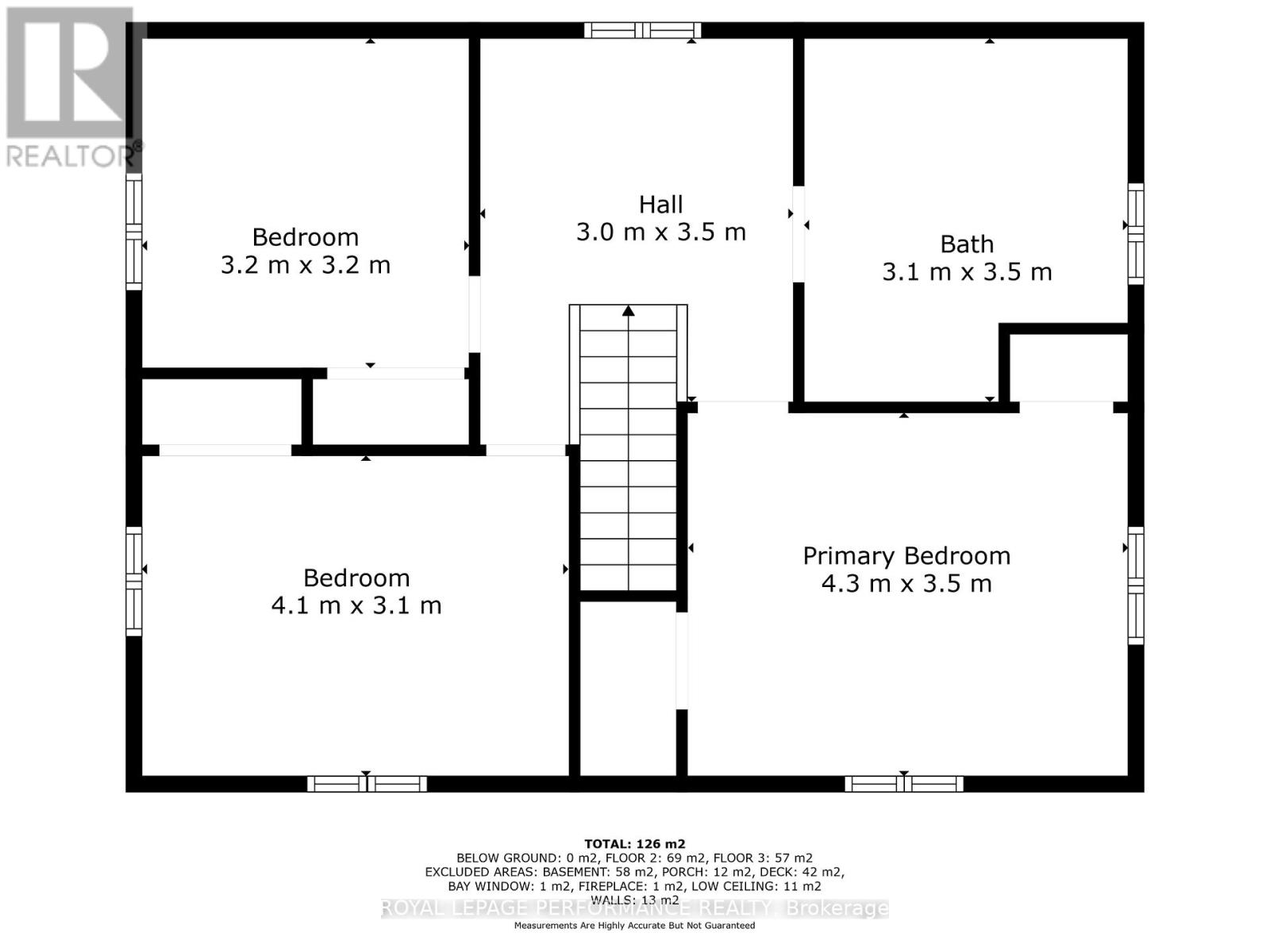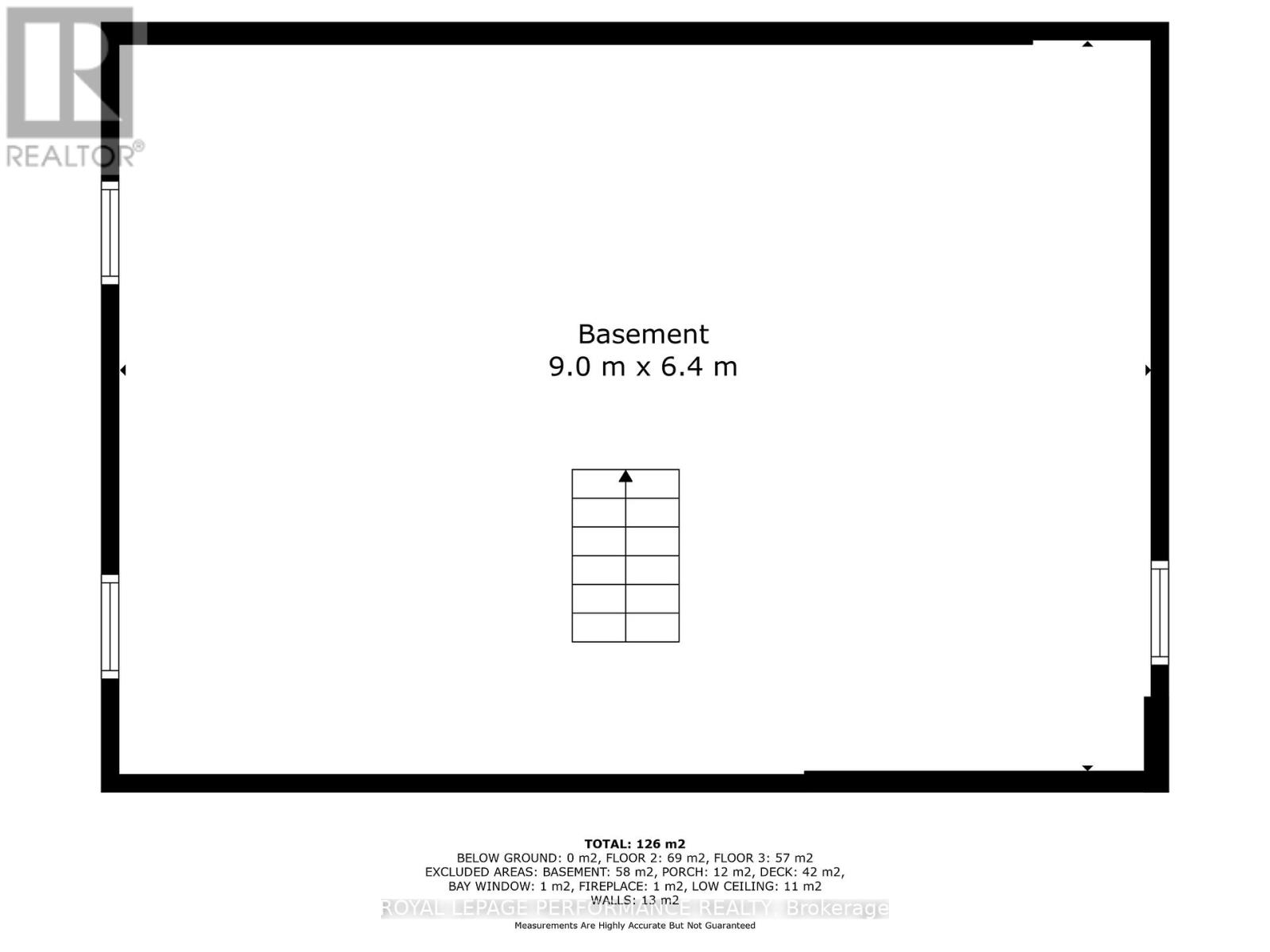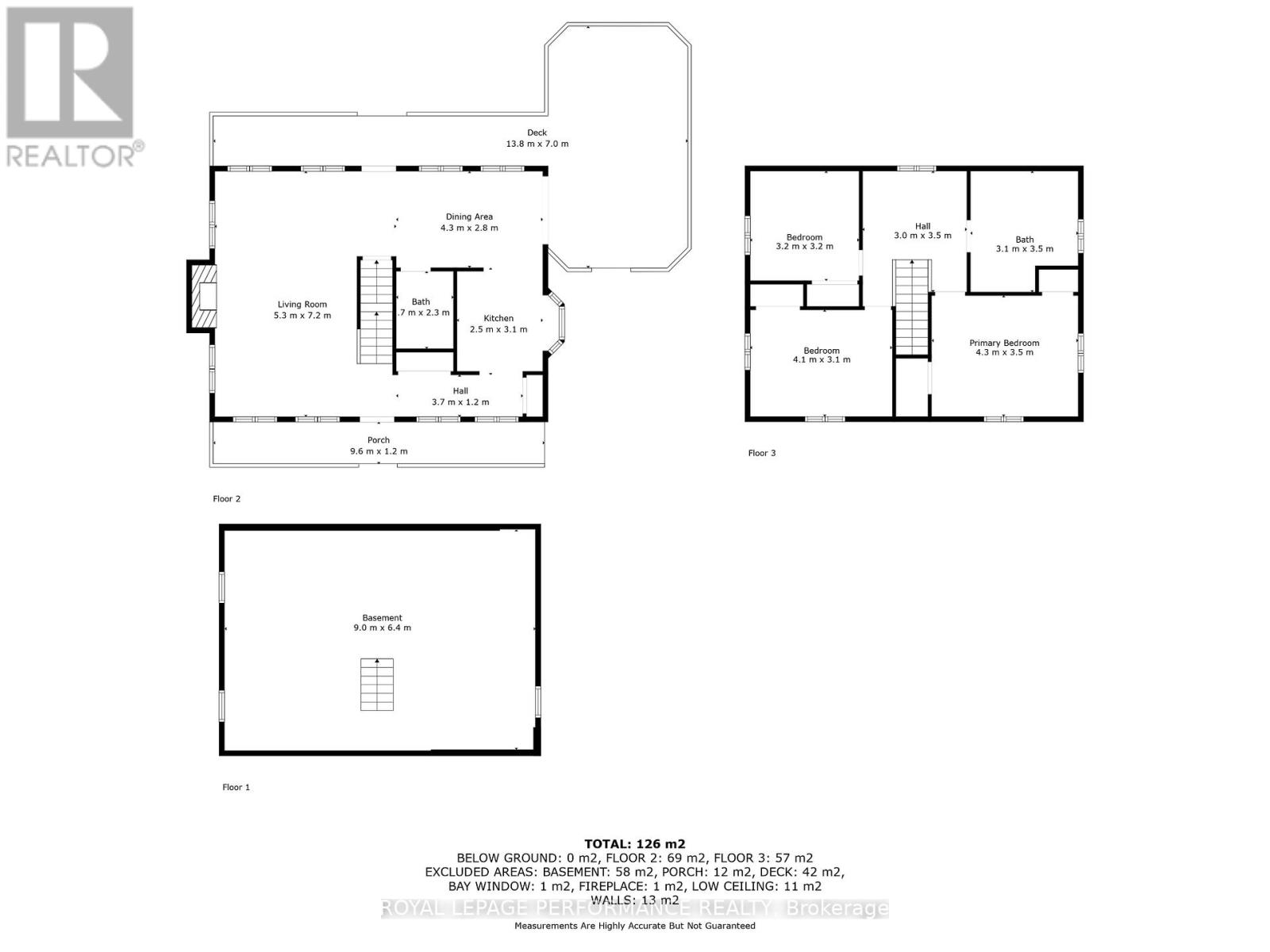82b Rosebrugh Road Greater Madawaska, Ontario K7V 3Z4
$885,000
Here is your rare opportunity to own waterfront property on the private Hurd's Lake! 147+feet of clear waterfront on 1.159 acres of land. Nature lovers - get your boats, kayaks, and canoes ready to launch from the water, just feet from your traditional, custom built Cape Cod home. The inviting covered front porch is perfect for welcoming your family and friends for a day of relaxing on the water or wandering through the mature trees! Inside, gleaming hardwood flooring carries through the house on the main and upper levels. A spacious Living Room with cozy propane stove is ready for gatherings for dinners, games, movie nights or a quiet night of reading. The Dining Room is adjacent to the Kitchen and is in the perfect spot for indoor dining. Step through the sliding doors to the outdoor deck for summertime barbeques. A convenient Powder Room on the main level is combined with the Laundry area. On the upper level are three great sized Bedrooms and a spacious family Bathroom with separate bathtub and shower. Down in the unfinished Basement you'll find a recreation area, storage, and utility area. The detached Garage is ready to store your vehicle and recreation equipment. The garage features full sized doors, back and front, should you want to back your boat down to the water. A short drive along the Madawaska gets you to Calabogie where the skiing , dining, entertainment and shopping options are plentiful. Close to Renfrew, Arnprior and Burnstown too! Need something in Ottawa? An hours drive will get you there. This area can't be beat! 48 Hours Irrevocable on all offers. (id:19720)
Property Details
| MLS® Number | X12356178 |
| Property Type | Single Family |
| Community Name | 542 - Greater Madawaska |
| Community Features | Fishing |
| Easement | Easement, Right Of Way |
| Equipment Type | None |
| Features | Cul-de-sac, Sloping, Carpet Free |
| Parking Space Total | 6 |
| Rental Equipment Type | None |
| Structure | Deck, Porch, Patio(s) |
| View Type | Lake View, View Of Water, Direct Water View |
| Water Front Type | Waterfront |
Building
| Bathroom Total | 2 |
| Bedrooms Above Ground | 3 |
| Bedrooms Total | 3 |
| Amenities | Fireplace(s) |
| Appliances | Dishwasher, Dryer, Stove, Washer, Window Coverings, Refrigerator |
| Basement Development | Unfinished |
| Basement Type | Full (unfinished) |
| Construction Style Attachment | Detached |
| Exterior Finish | Vinyl Siding |
| Fireplace Present | Yes |
| Fireplace Total | 1 |
| Flooring Type | Hardwood |
| Foundation Type | Block |
| Half Bath Total | 1 |
| Heating Fuel | Propane |
| Heating Type | Forced Air |
| Stories Total | 2 |
| Size Interior | 1,500 - 2,000 Ft2 |
| Type | House |
Parking
| Detached Garage | |
| Garage |
Land
| Access Type | Public Road, Private Docking |
| Acreage | No |
| Sewer | Septic System |
| Size Depth | 434 Ft ,9 In |
| Size Frontage | 150 Ft |
| Size Irregular | 150 X 434.8 Ft |
| Size Total Text | 150 X 434.8 Ft |
| Surface Water | Lake/pond |
Rooms
| Level | Type | Length | Width | Dimensions |
|---|---|---|---|---|
| Second Level | Primary Bedroom | 4.3 m | 3.5 m | 4.3 m x 3.5 m |
| Second Level | Bedroom 2 | 4.1 m | 3.1 m | 4.1 m x 3.1 m |
| Second Level | Bedroom 3 | 3.2 m | 3.2 m | 3.2 m x 3.2 m |
| Second Level | Bathroom | 3.1 m | 3.5 m | 3.1 m x 3.5 m |
| Basement | Recreational, Games Room | 9 m | 6.4 m | 9 m x 6.4 m |
| Main Level | Kitchen | 2.5 m | 3.1 m | 2.5 m x 3.1 m |
| Main Level | Dining Room | 4.3 m | 2.8 m | 4.3 m x 2.8 m |
| Main Level | Living Room | 5.3 m | 7.2 m | 5.3 m x 7.2 m |
| Main Level | Bathroom | 1.7 m | 2.3 m | 1.7 m x 2.3 m |
| Main Level | Laundry Room | Measurements not available |
Contact Us
Contact us for more information

Joanne Wilson
Broker
www.wilsonrealestate.ca/
#201-1500 Bank Street
Ottawa, Ontario K1H 7Z2
(613) 733-9100
(613) 733-1450
Mark Wilson
Broker
#201-1500 Bank Street
Ottawa, Ontario K1H 7Z2
(613) 733-9100
(613) 733-1450


