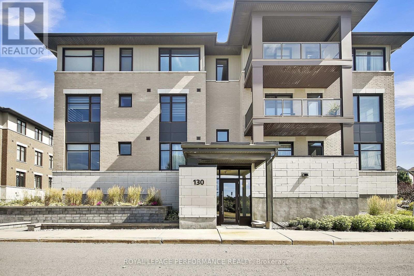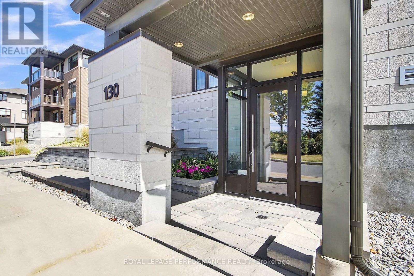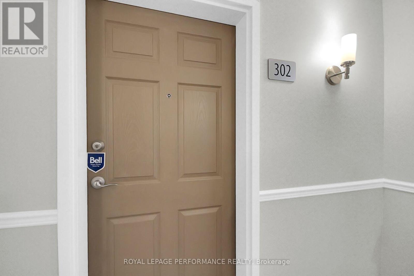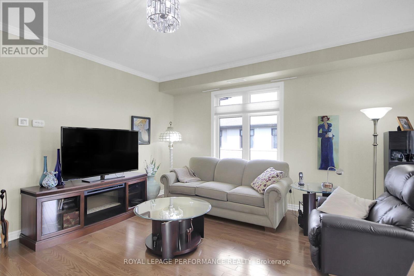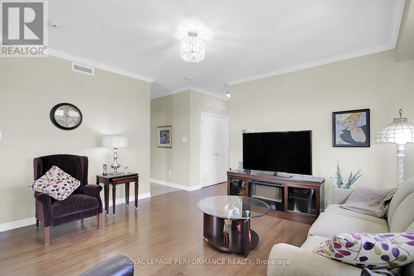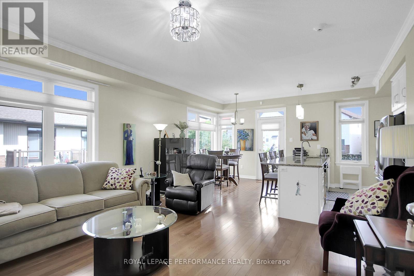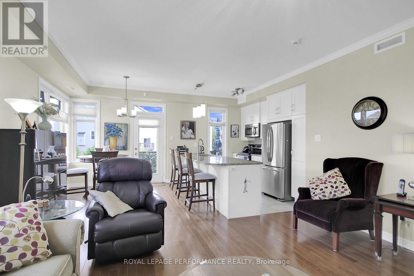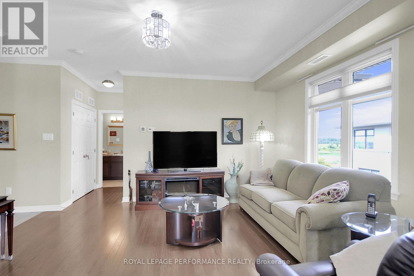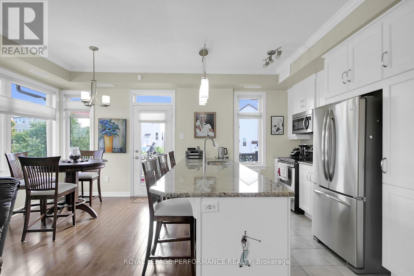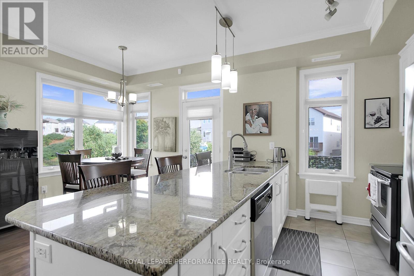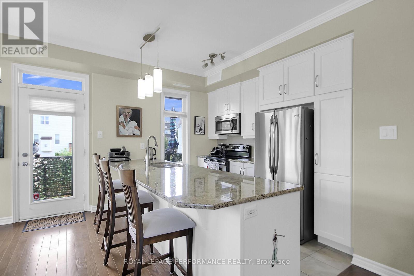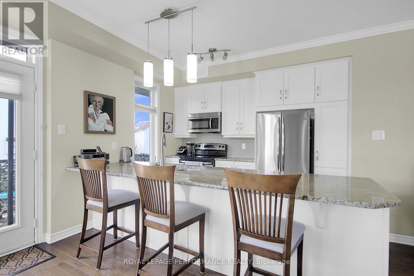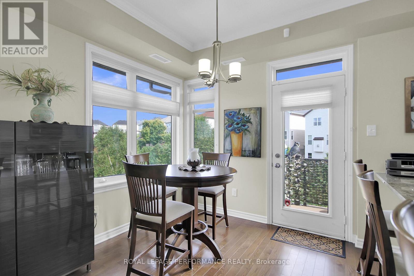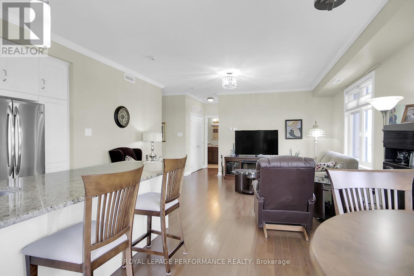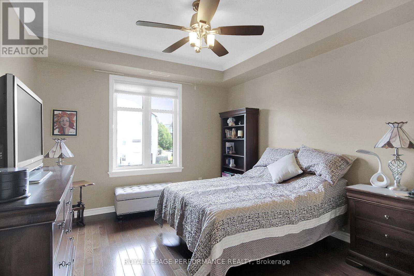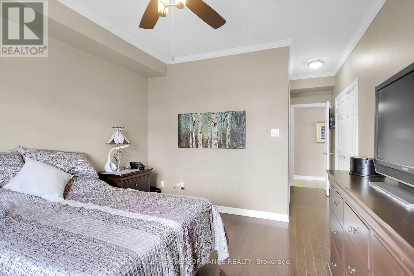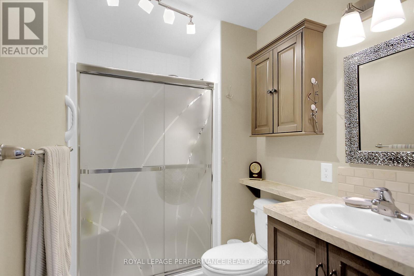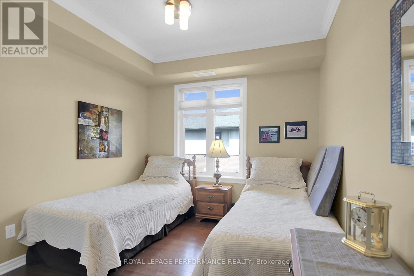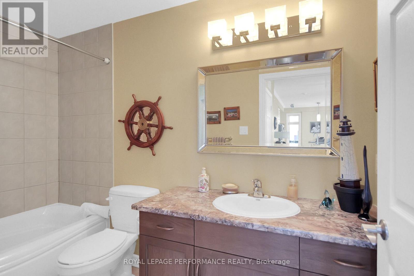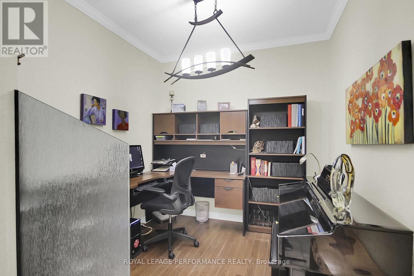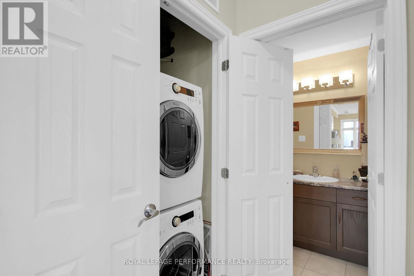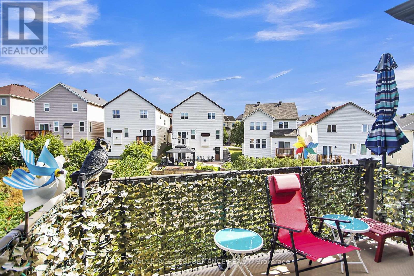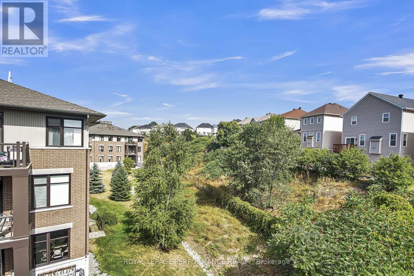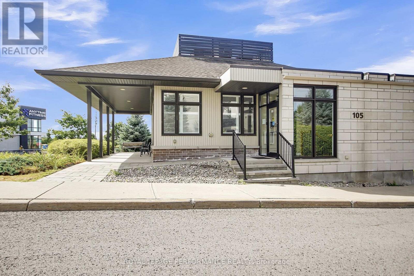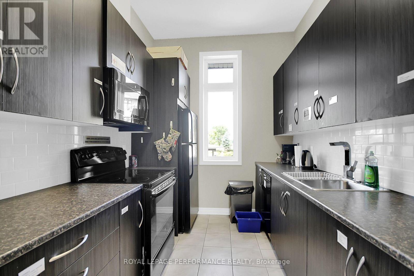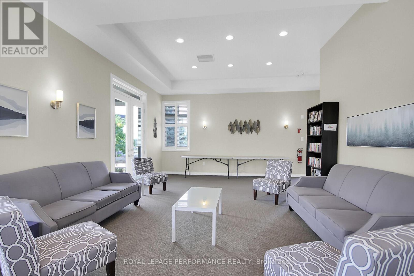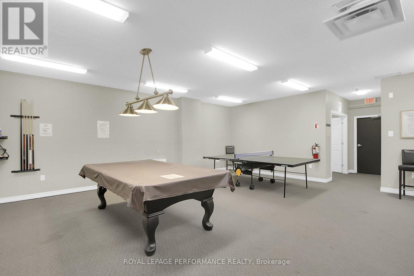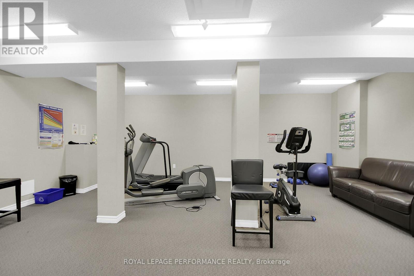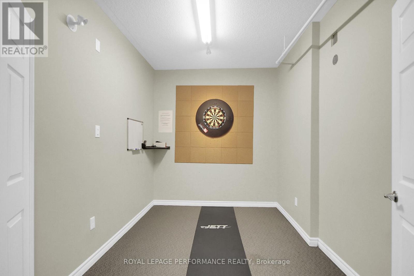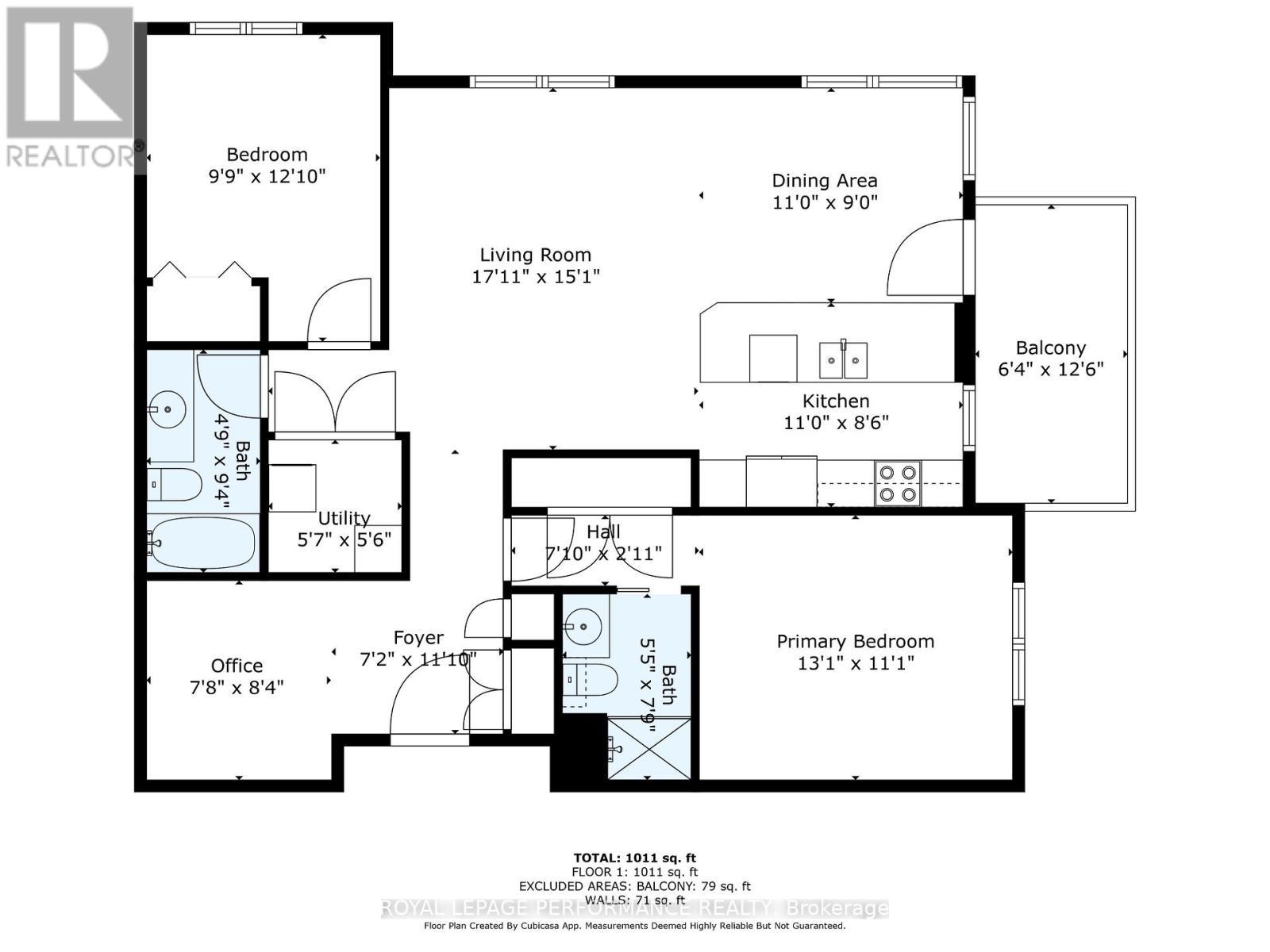302 - 130 Guelph Private Ottawa, Ontario K2T 0J1
$519,900Maintenance, Water, Insurance, Common Area Maintenance
$604.59 Monthly
Maintenance, Water, Insurance, Common Area Maintenance
$604.59 MonthlyThis stylish 2-bedroom + den, 2-bath condo is ideally located just steps from Kanata Centrum Shopping Centre. The bright, open layout features hardwood floors throughout, a modern kitchen, and a spacious living/dining area perfect for entertaining. The primary bedroom offers a 3-piece ensuite and double closet, while the second bedroom is generously sized with plenty of storage. Additional conveniences include in-suite laundry, underground parking, and a private storage locker.Enjoy access to the buildings clubhouse, complete with space for gatherings, a pool table, darts, and fitness equipment. With shopping, dining, transit, and every amenity at your doorstep, this top-floor condo combines comfort, convenience, and maintenance-free living in one perfect package. (id:19720)
Property Details
| MLS® Number | X12356465 |
| Property Type | Single Family |
| Community Name | 9007 - Kanata - Kanata Lakes/Heritage Hills |
| Community Features | Pet Restrictions |
| Equipment Type | Water Heater |
| Features | Elevator, Balcony, Carpet Free, In Suite Laundry |
| Parking Space Total | 1 |
| Rental Equipment Type | Water Heater |
| Structure | Clubhouse |
Building
| Bathroom Total | 2 |
| Bedrooms Above Ground | 2 |
| Bedrooms Total | 2 |
| Age | 11 To 15 Years |
| Amenities | Exercise Centre, Party Room, Visitor Parking, Storage - Locker |
| Appliances | Blinds, Dishwasher, Dryer, Hood Fan, Stove, Washer, Refrigerator |
| Cooling Type | Central Air Conditioning |
| Exterior Finish | Brick |
| Heating Fuel | Natural Gas |
| Heating Type | Forced Air |
| Size Interior | 1,000 - 1,199 Ft2 |
| Type | Apartment |
Parking
| Underground | |
| Garage |
Land
| Acreage | No |
Rooms
| Level | Type | Length | Width | Dimensions |
|---|---|---|---|---|
| Main Level | Kitchen | 3.36 m | 2.6 m | 3.36 m x 2.6 m |
| Main Level | Dining Room | 3.36 m | 2.74 m | 3.36 m x 2.74 m |
| Main Level | Living Room | 5.47 m | 4.61 m | 5.47 m x 4.61 m |
| Main Level | Primary Bedroom | 3.99 m | 3.37 m | 3.99 m x 3.37 m |
| Main Level | Bedroom | 2.97 m | 3.91 m | 2.97 m x 3.91 m |
| Main Level | Den | 2.35 m | 2.54 m | 2.35 m x 2.54 m |
Contact Us
Contact us for more information

David Steen
Salesperson
www.davidsteen.ca/
#201-1500 Bank Street
Ottawa, Ontario K1H 7Z2
(613) 733-9100
(613) 733-1450


