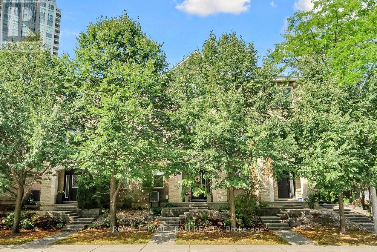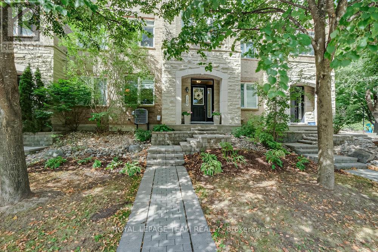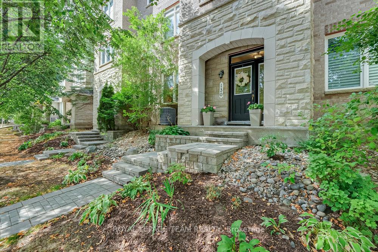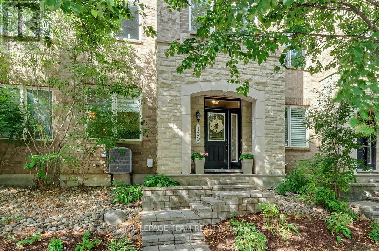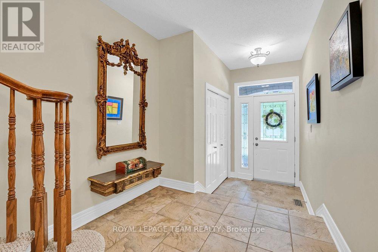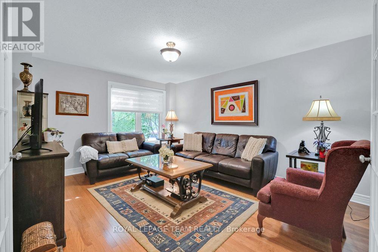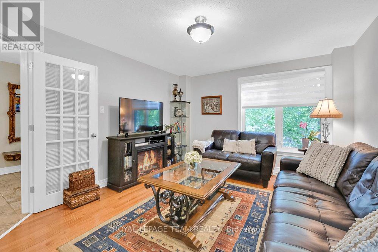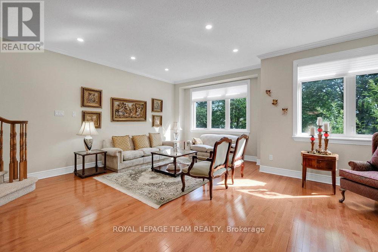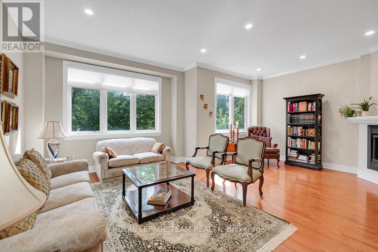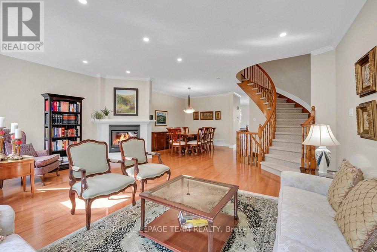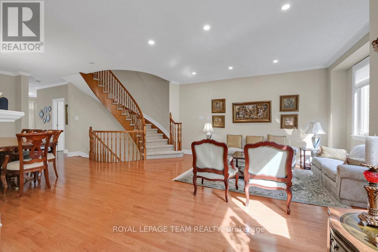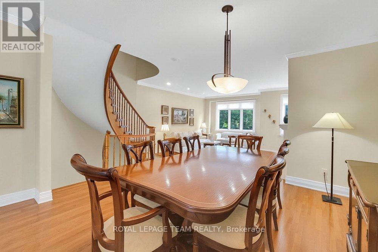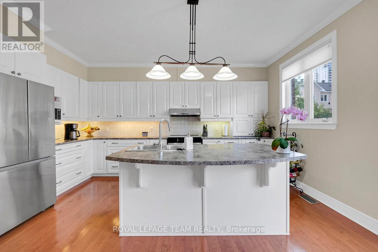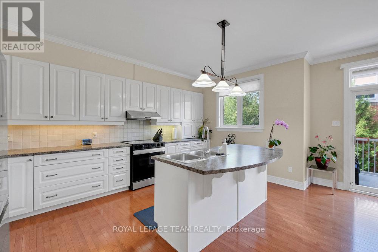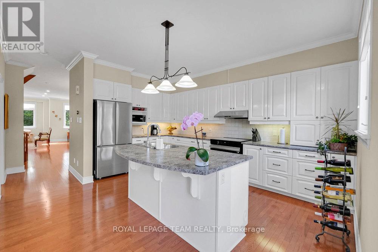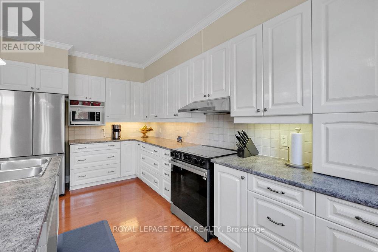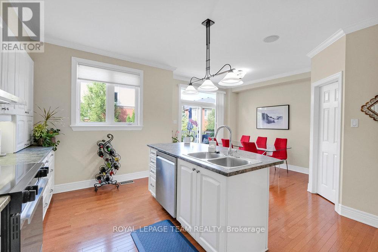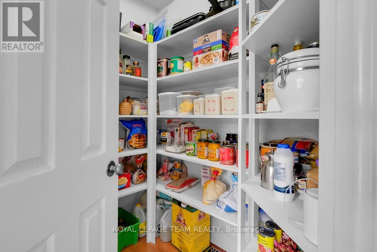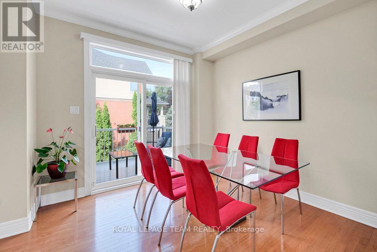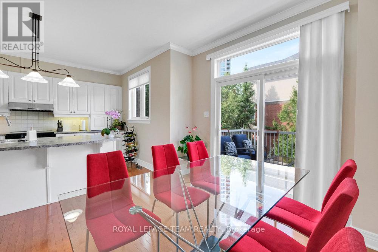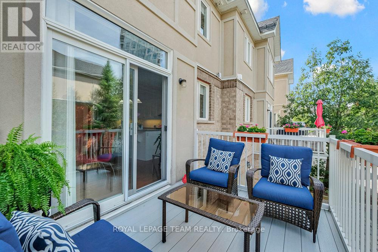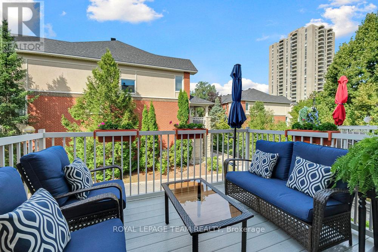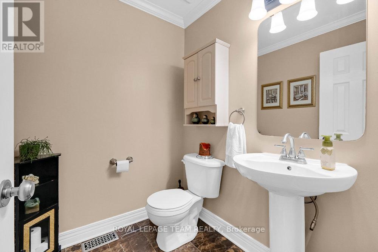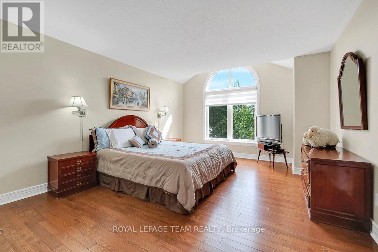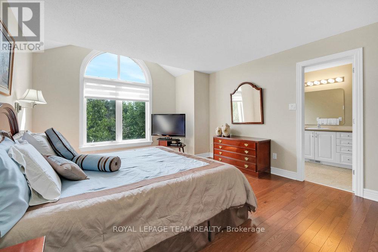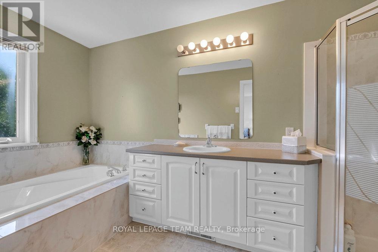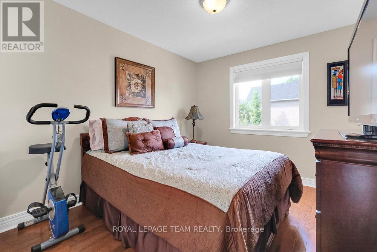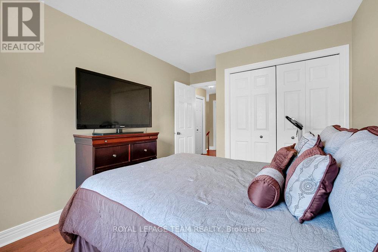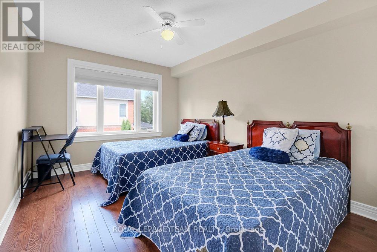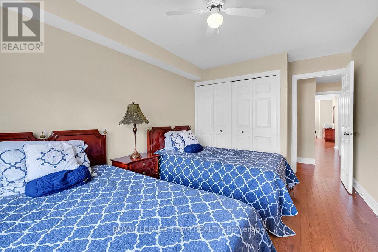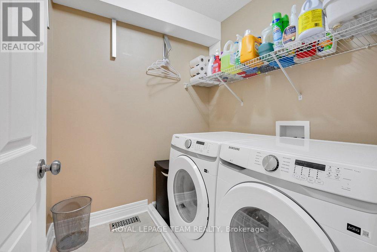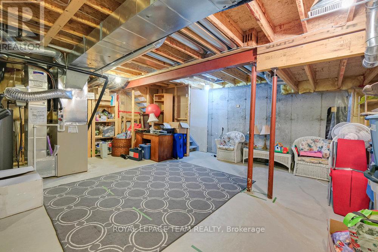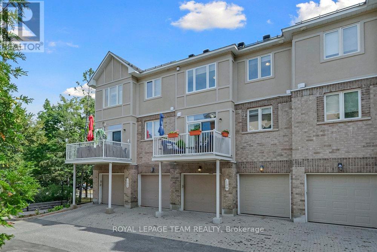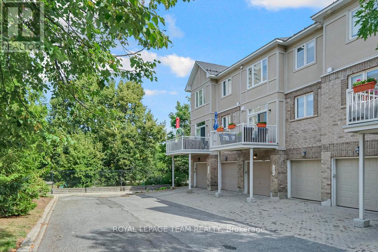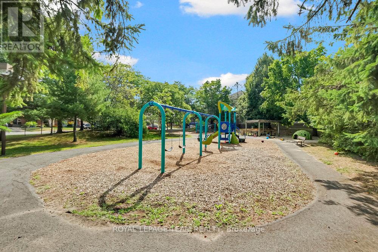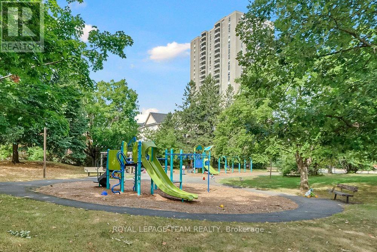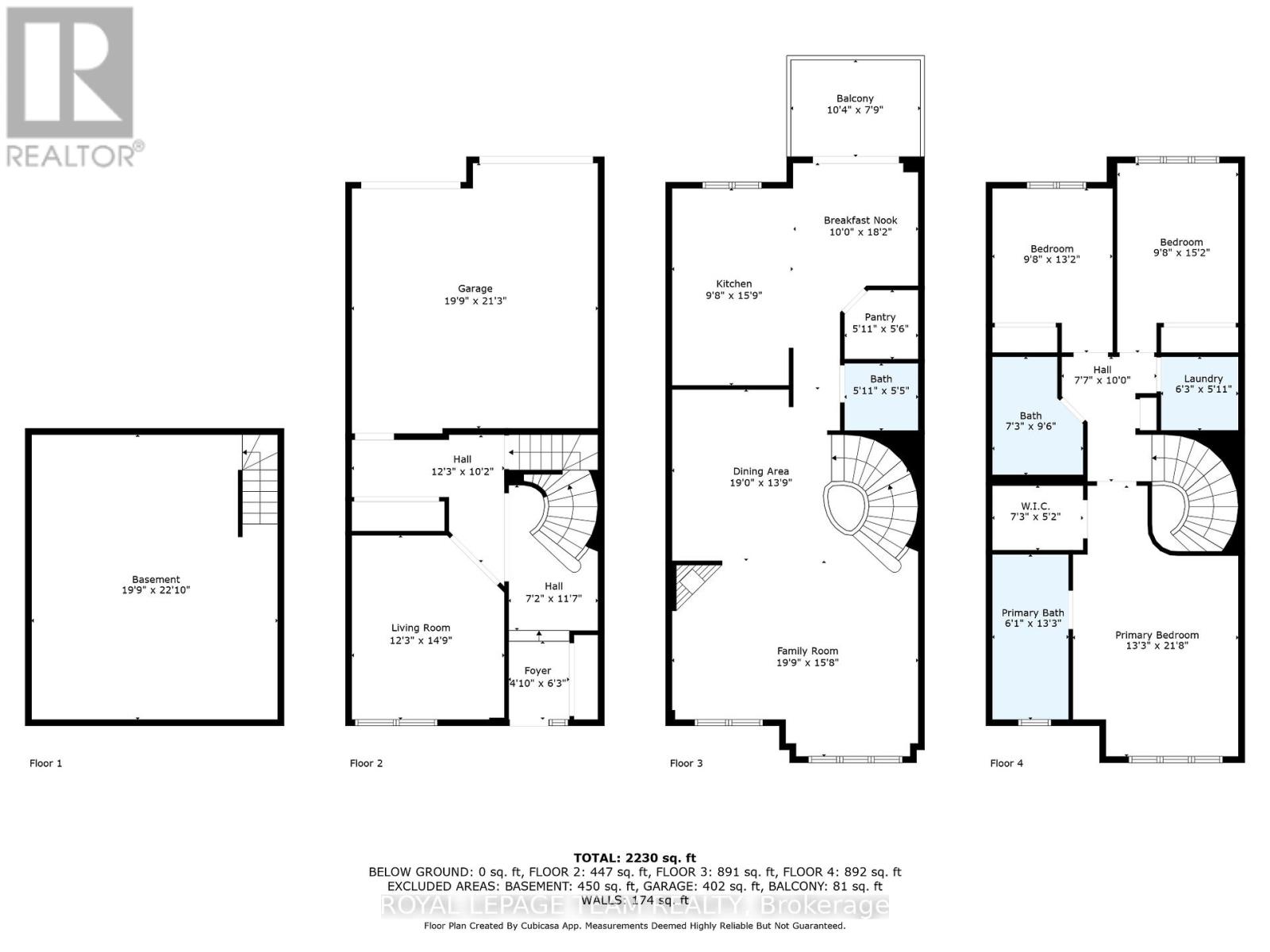6 - 130 Lanark Avenue Ottawa, Ontario K1Z 1E6
$4,250 Monthly
Experience refined living in this executive 3 storey townhome offering 2,450 sq. ft. of elegant living space in the prestigious Island Park/Westboro community. Surrounded by tree-lined streets, Westboro Beach, the Dovercourt Recreation Centre, the LRT, and some of Ottawa's finest shops, dining, and schools, this residence blends sophistication with unparalleled convenience. The main level welcomes you with a versatile office or family room, a private rear foyer, and direct access to the double car garage and lower level. Ascend to the second floor where soaring 9-foot ceilings and rich oak hardwood floors set the tone for stylish entertaining. The living room is anchored by a sleek, angled electric fireplace, flowing seamlessly into the dining area. A gourmet kitchen elevates every culinary experience with spotless counters, a centre island with breakfast bar, walk-in pantry, lots of cabinetry, pot drawers, ceramic backsplash, and access to a sun-filled balcony perfect for morning coffee or evening cocktails. On the third level, retreat to the luxurious primary suite featuring a spa-inspired four-piece ensuite and spacious walk-in closet. Two additional bedrooms with oversized closets share a beautifully appointed family bath, while a convenient laundry room completes this floor. With timeless hardwood throughout, an unfinished basement for versatile use, and a low-maintenance lifestyle in one of Ottawa's most coveted locations, this home is the epitome of executive rental living. (id:19720)
Property Details
| MLS® Number | X12356647 |
| Property Type | Single Family |
| Community Name | 5001 - Westboro North |
| Community Features | Pets Not Allowed |
| Equipment Type | Water Heater |
| Features | Balcony |
| Parking Space Total | 4 |
| Rental Equipment Type | Water Heater |
Building
| Bathroom Total | 3 |
| Bedrooms Above Ground | 3 |
| Bedrooms Total | 3 |
| Appliances | Garage Door Opener Remote(s), Dishwasher, Dryer, Hood Fan, Stove, Washer, Refrigerator |
| Basement Development | Unfinished |
| Basement Type | N/a (unfinished) |
| Cooling Type | Central Air Conditioning |
| Exterior Finish | Brick |
| Fireplace Present | Yes |
| Fireplace Total | 1 |
| Half Bath Total | 1 |
| Heating Fuel | Natural Gas |
| Heating Type | Forced Air |
| Stories Total | 3 |
| Size Interior | 2,250 - 2,499 Ft2 |
| Type | Row / Townhouse |
Parking
| Attached Garage | |
| Garage | |
| Inside Entry |
Land
| Acreage | No |
Rooms
| Level | Type | Length | Width | Dimensions |
|---|---|---|---|---|
| Second Level | Living Room | 6.01 m | 4.78 m | 6.01 m x 4.78 m |
| Second Level | Dining Room | 5.78 m | 4.18 m | 5.78 m x 4.18 m |
| Second Level | Kitchen | 2.95 m | 4.81 m | 2.95 m x 4.81 m |
| Second Level | Eating Area | 3.05 m | 5.53 m | 3.05 m x 5.53 m |
| Third Level | Primary Bedroom | 4.04 m | 6.61 m | 4.04 m x 6.61 m |
| Third Level | Bedroom 2 | 2.93 m | 4.01 m | 2.93 m x 4.01 m |
| Third Level | Bedroom 3 | 2.93 m | 4.63 m | 2.93 m x 4.63 m |
| Third Level | Laundry Room | 1.89 m | 1.8 m | 1.89 m x 1.8 m |
| Ground Level | Family Room | 3.73 m | 4.5 m | 3.73 m x 4.5 m |
https://www.realtor.ca/real-estate/28759796/6-130-lanark-avenue-ottawa-5001-westboro-north
Contact Us
Contact us for more information
Andrea Gil
Salesperson
3101 Strandherd Drive, Suite 4
Ottawa, Ontario K2G 4R9
(613) 825-7653
(613) 825-8762
www.teamrealty.ca/


