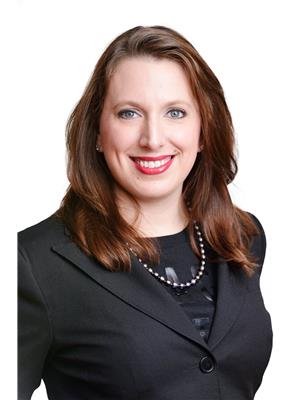119 Bristol Crescent North Grenville, Ontario K0G 1J0
$2,700 Monthly
Currently tenanted, this end-unit Newton Model townhome at The Creek by Urbandale offers a rare opportunity to step into spacious, stylish living in the heart of Kemptville. Approximately 1,800 square feet of living space, the home features a bright open-concept main floor with hardwood flooring, a versatile kitchen with white cabinetry and a floor-to-ceiling pantry, and stainless steel appliances. A cozy fireplace in the living room creates a perfect place for relaxing evenings. Upstairs, enjoy three generous bedrooms, in-unit laundry, and a serene primary suite with a 3-piece ensuite and spacious walk-in closet. The partially finished basement adds versatile space for entertainment or retreat, with ample storage throughout. Nestled in a peaceful setting with easy access to Hwy 416, nature trails, and local amenities, this home offers comfort, convenience, and connection to the outdoors. Please note: this home offers a wonderful canvas for your lifestyle, visitors are encouraged to look past furnishings and picture the possibilities. (id:19720)
Property Details
| MLS® Number | X12357682 |
| Property Type | Single Family |
| Community Name | 801 - Kemptville |
| Equipment Type | Water Heater, Water Softener |
| Features | In Suite Laundry |
| Parking Space Total | 3 |
| Rental Equipment Type | Water Heater, Water Softener |
Building
| Bathroom Total | 3 |
| Bedrooms Above Ground | 3 |
| Bedrooms Total | 3 |
| Amenities | Fireplace(s) |
| Appliances | Water Softener, Dishwasher, Dryer, Hood Fan, Microwave, Stove, Washer, Refrigerator |
| Basement Type | Partial |
| Construction Style Attachment | Attached |
| Cooling Type | Central Air Conditioning |
| Exterior Finish | Brick, Vinyl Siding |
| Fireplace Present | Yes |
| Foundation Type | Poured Concrete |
| Half Bath Total | 1 |
| Heating Fuel | Natural Gas |
| Heating Type | Forced Air |
| Stories Total | 2 |
| Size Interior | 1,500 - 2,000 Ft2 |
| Type | Row / Townhouse |
| Utility Water | Municipal Water |
Parking
| Attached Garage | |
| Garage |
Land
| Acreage | No |
| Sewer | Sanitary Sewer |
| Size Depth | 99 Ft ,10 In |
| Size Frontage | 24 Ft ,10 In |
| Size Irregular | 24.9 X 99.9 Ft |
| Size Total Text | 24.9 X 99.9 Ft |
Rooms
| Level | Type | Length | Width | Dimensions |
|---|---|---|---|---|
| Second Level | Bathroom | 3.34 m | 1.49 m | 3.34 m x 1.49 m |
| Second Level | Bathroom | 3.05 m | 1.55 m | 3.05 m x 1.55 m |
| Second Level | Primary Bedroom | 4.24 m | 3.96 m | 4.24 m x 3.96 m |
| Second Level | Other | 3.08 m | 1.82 m | 3.08 m x 1.82 m |
| Second Level | Bedroom 2 | 3.11 m | 3.81 m | 3.11 m x 3.81 m |
| Second Level | Bedroom 3 | 2.65 m | 3.35 m | 2.65 m x 3.35 m |
| Basement | Utility Room | 4.74 m | 3.15 m | 4.74 m x 3.15 m |
| Basement | Family Room | 4.75 m | 3.47 m | 4.75 m x 3.47 m |
| Main Level | Living Room | 5.82 m | 4.02 m | 5.82 m x 4.02 m |
| Main Level | Kitchen | 2.8 m | 2.86 m | 2.8 m x 2.86 m |
| Main Level | Foyer | 3.81 m | 1.91 m | 3.81 m x 1.91 m |
| Main Level | Mud Room | 2.3 m | 1.47 m | 2.3 m x 1.47 m |
https://www.realtor.ca/real-estate/28762120/119-bristol-crescent-north-grenville-801-kemptville
Contact Us
Contact us for more information

Rita Fung
Broker
www.twinwaterfallsteam.com/
2148 Carling Ave., Unit 6
Ottawa, Ontario K2A 1H1
(613) 829-1818
royallepageintegrity.ca/

Tamara Villanyi Bokor
Salesperson
twinwaterfallsteam.com/
2148 Carling Ave., Unit 6
Ottawa, Ontario K2A 1H1
(613) 829-1818
royallepageintegrity.ca/
Terry Fung
Salesperson
2148 Carling Ave., Unit 6
Ottawa, Ontario K2A 1H1
(613) 829-1818
royallepageintegrity.ca/






















