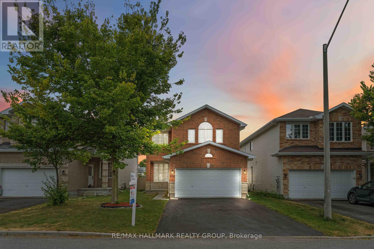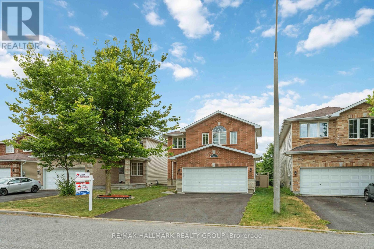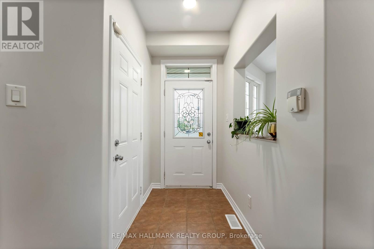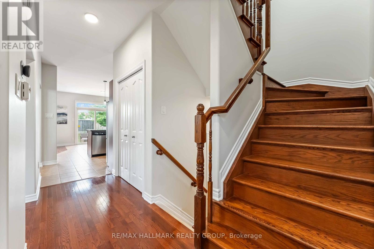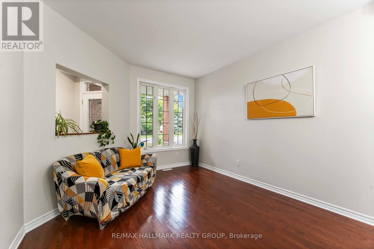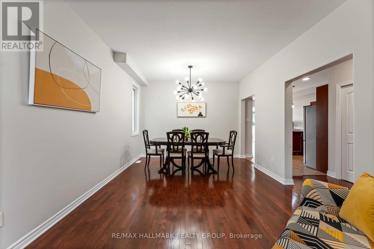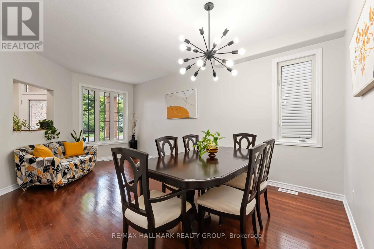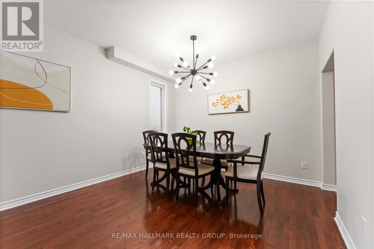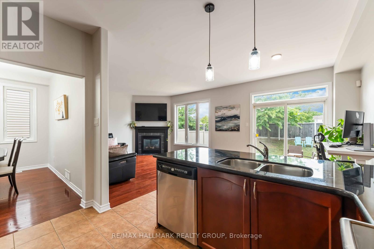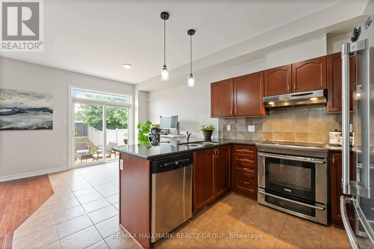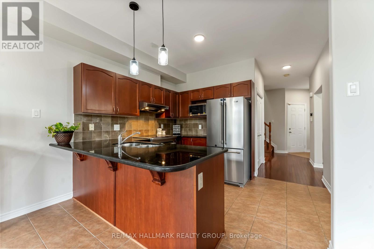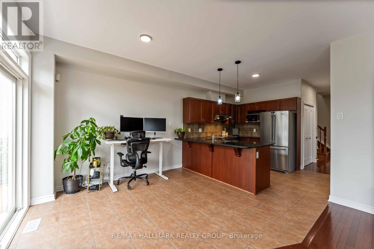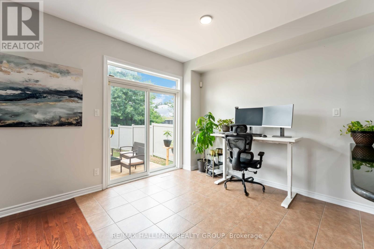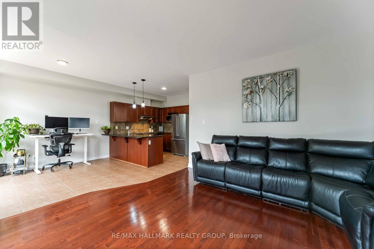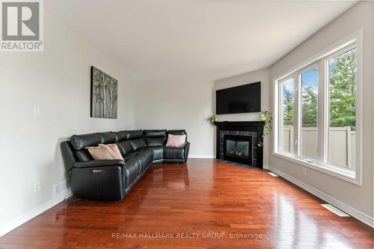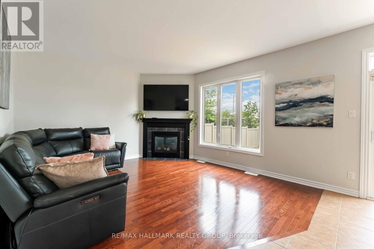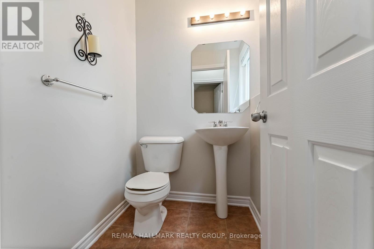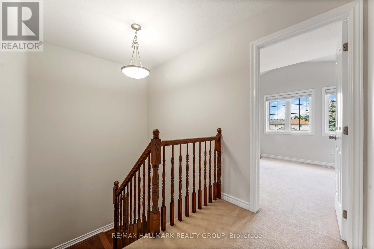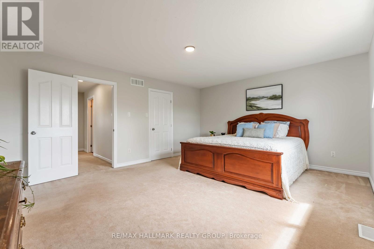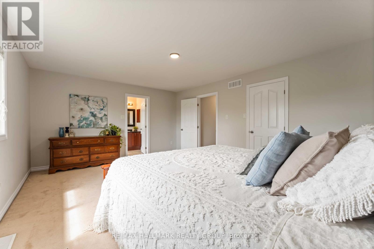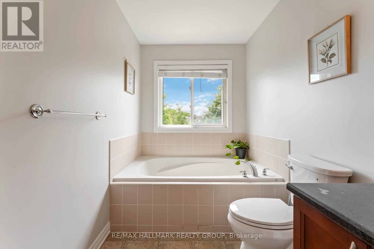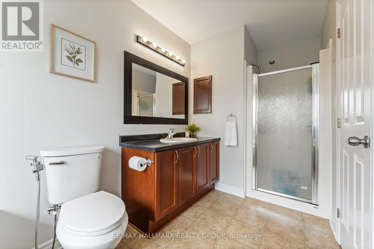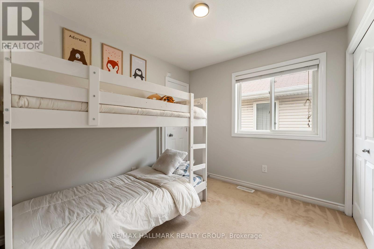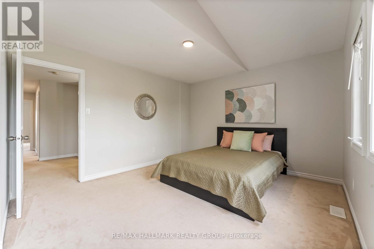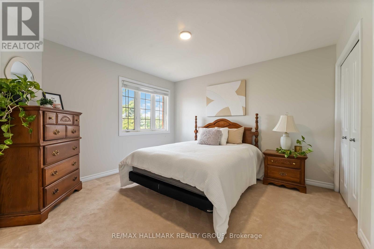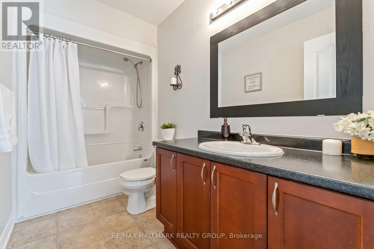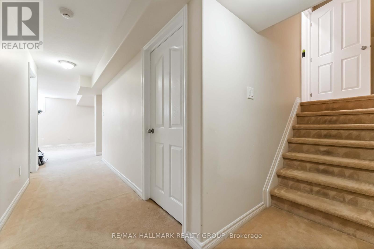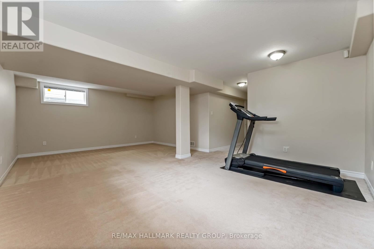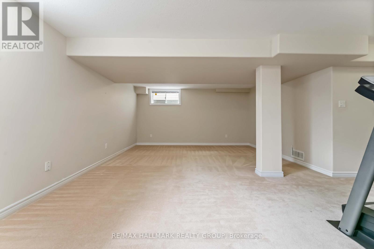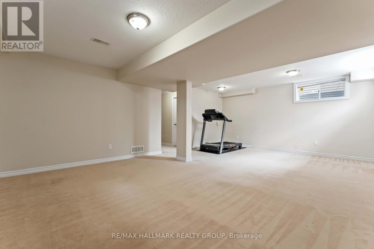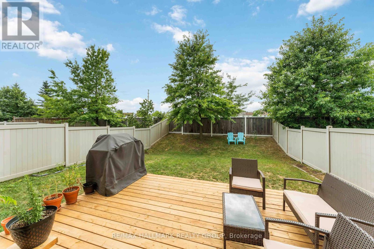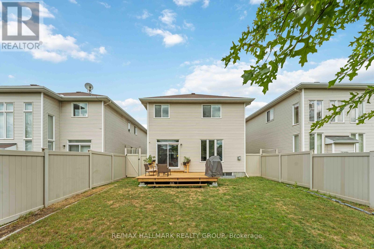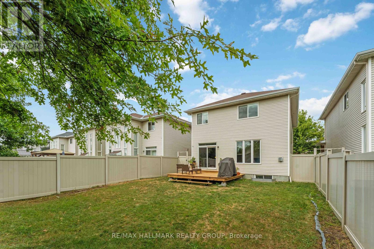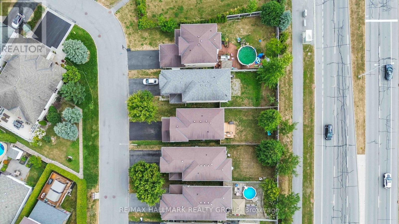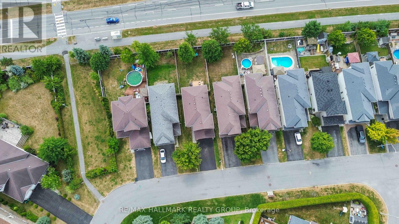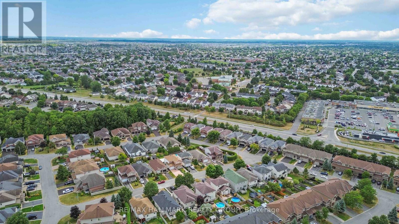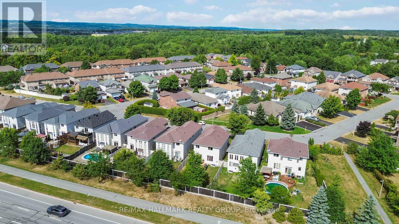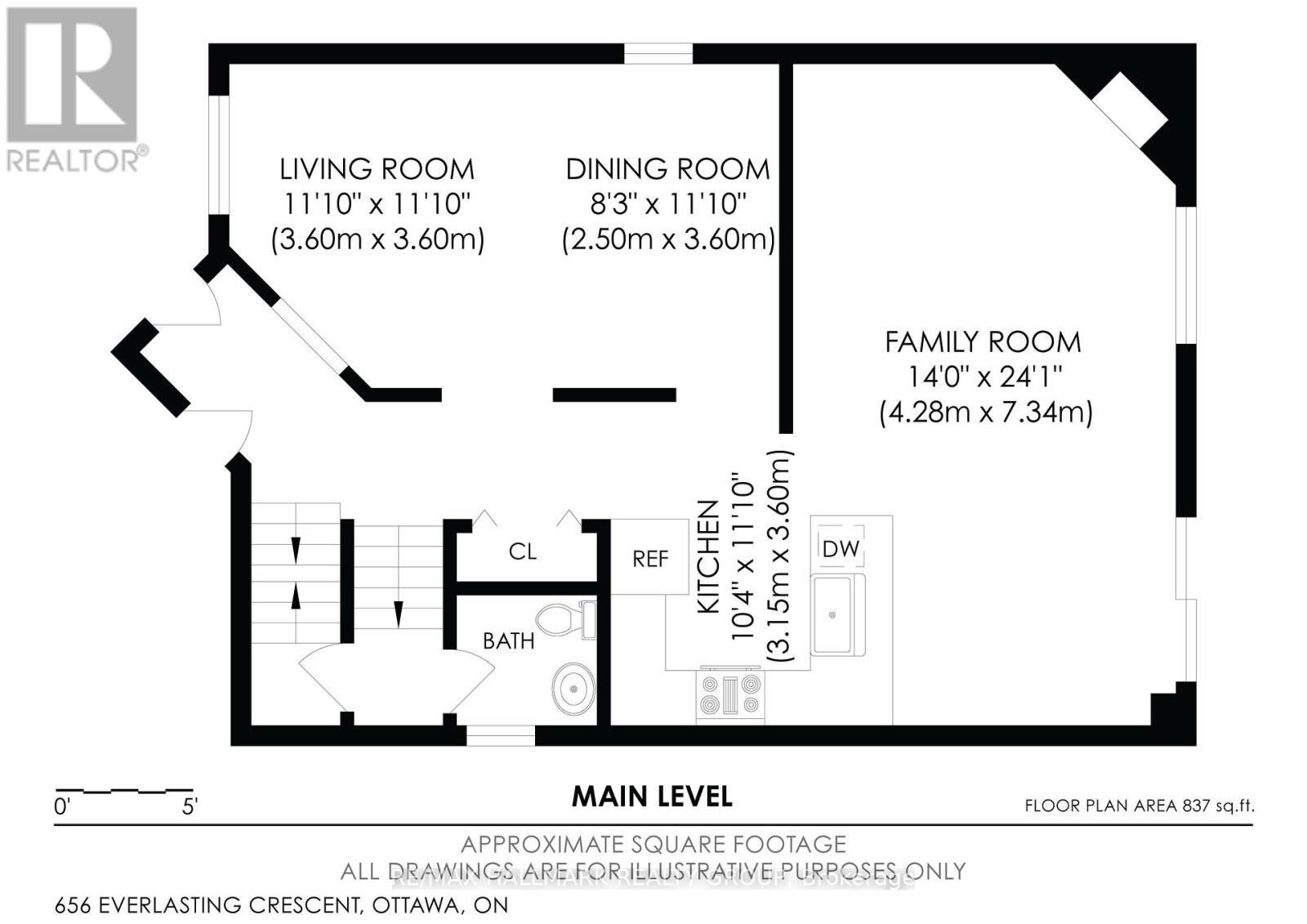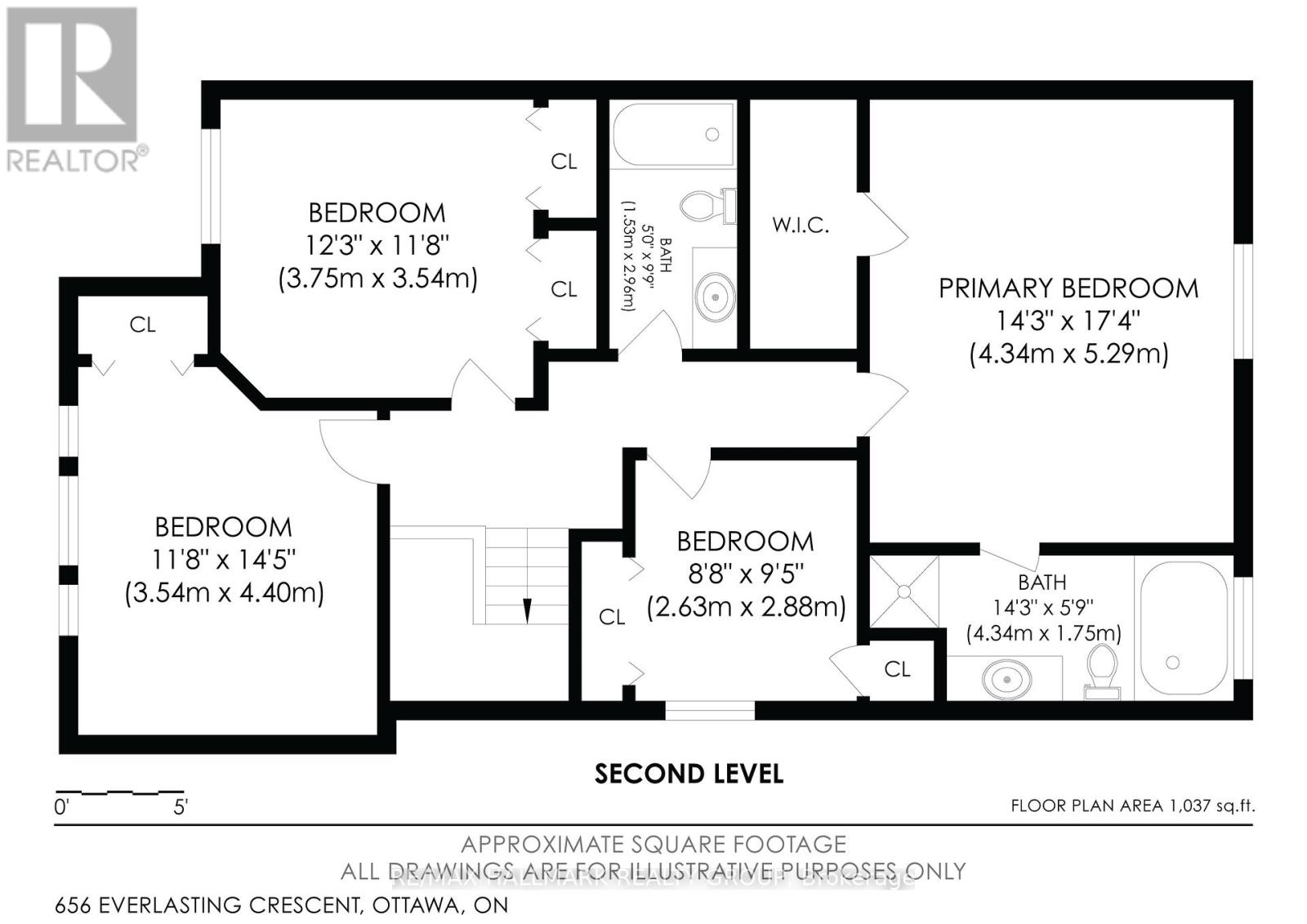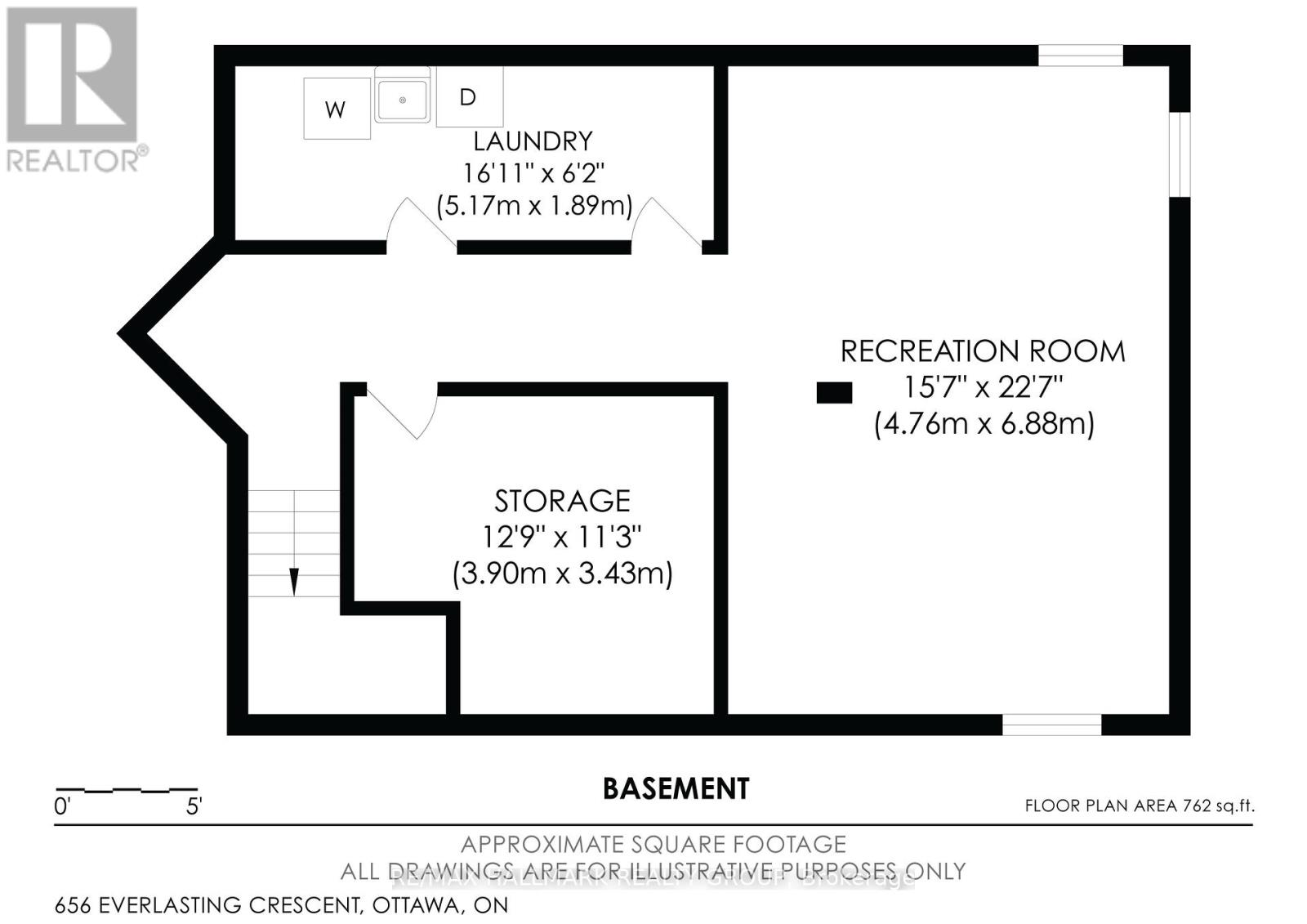656 Everlasting Crescent Ottawa, Ontario K4A 0K3
$849,900
Step into 656 Everlasting Crescent, where comfort meets convenience. This freshly painted 4-bedroom, 3-bathroom home offers a functional layout designed for today's lifestyle. The main level boasts a welcoming living and dining space, a bright kitchen with ample cabinetry, a cozy family room ideal for relaxing or entertaining, and an eat-in kitchen or home office space. Patio doors lead you to the brand new deck and large private yard offering no rear neighbors! Upstairs, four spacious bedrooms provide plenty of room for a growing family, including a primary retreat with walk-in closet and private ensuite. The secondary bedrooms share the four piece full bathroom. The basement adds valuable living space with a large rec room, 2pc bathroom rough-in, laundry room, and tons of storage. Ideally situated in a family-friendly neighborhood close to parks, schools, shopping, and transit, this move-in ready home has everything you need. (id:19720)
Property Details
| MLS® Number | X12358217 |
| Property Type | Single Family |
| Community Name | 1107 - Springridge/East Village |
| Parking Space Total | 6 |
| Structure | Deck |
Building
| Bathroom Total | 3 |
| Bedrooms Above Ground | 4 |
| Bedrooms Total | 4 |
| Age | 6 To 15 Years |
| Appliances | Dishwasher, Dryer, Hood Fan, Water Heater, Stove, Washer, Refrigerator |
| Basement Development | Finished |
| Basement Type | Full (finished) |
| Construction Style Attachment | Detached |
| Cooling Type | Central Air Conditioning |
| Exterior Finish | Brick, Vinyl Siding |
| Fireplace Present | Yes |
| Foundation Type | Poured Concrete |
| Half Bath Total | 1 |
| Heating Fuel | Natural Gas |
| Heating Type | Forced Air |
| Stories Total | 2 |
| Size Interior | 2,000 - 2,500 Ft2 |
| Type | House |
| Utility Water | Municipal Water |
Parking
| Attached Garage | |
| Garage |
Land
| Acreage | No |
| Sewer | Sanitary Sewer |
| Size Depth | 128 Ft ,9 In |
| Size Frontage | 34 Ft ,9 In |
| Size Irregular | 34.8 X 128.8 Ft |
| Size Total Text | 34.8 X 128.8 Ft |
Rooms
| Level | Type | Length | Width | Dimensions |
|---|---|---|---|---|
| Second Level | Primary Bedroom | 4.34 m | 5.29 m | 4.34 m x 5.29 m |
| Second Level | Bathroom | 4.34 m | 1.75 m | 4.34 m x 1.75 m |
| Second Level | Bedroom | 3.54 m | 4.4 m | 3.54 m x 4.4 m |
| Second Level | Bedroom | 3.75 m | 3.54 m | 3.75 m x 3.54 m |
| Second Level | Bedroom | 2.63 m | 2.88 m | 2.63 m x 2.88 m |
| Second Level | Bathroom | 1.53 m | 2.96 m | 1.53 m x 2.96 m |
| Basement | Laundry Room | 5.17 m | 1.89 m | 5.17 m x 1.89 m |
| Basement | Recreational, Games Room | 4.76 m | 6.88 m | 4.76 m x 6.88 m |
| Basement | Other | 3.9 m | 3.43 m | 3.9 m x 3.43 m |
| Main Level | Dining Room | 2.5 m | 3.6 m | 2.5 m x 3.6 m |
| Main Level | Living Room | 3.6 m | 3.6 m | 3.6 m x 3.6 m |
| Main Level | Kitchen | 3.15 m | 3.6 m | 3.15 m x 3.6 m |
| Main Level | Family Room | 4.28 m | 7.34 m | 4.28 m x 7.34 m |
Contact Us
Contact us for more information
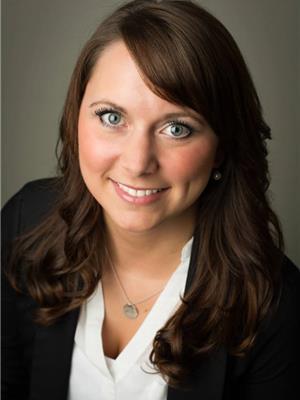
Josee Blaskie
Salesperson
www.qualityhomesteam.com/
4366 Innes Road
Ottawa, Ontario K4A 3W3
(613) 590-3000
(613) 590-3050
www.hallmarkottawa.com/

James Blaskie
Salesperson
www.qualityhomesteam.com/
4366 Innes Road
Ottawa, Ontario K4A 3W3
(613) 590-3000
(613) 590-3050
www.hallmarkottawa.com/


