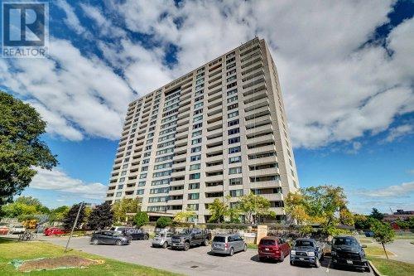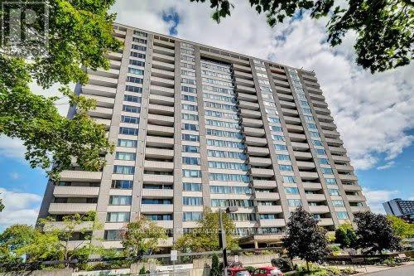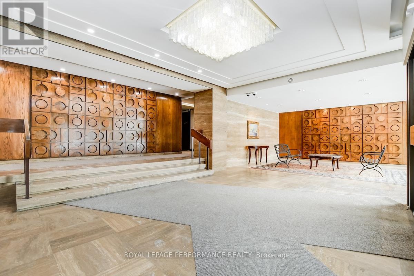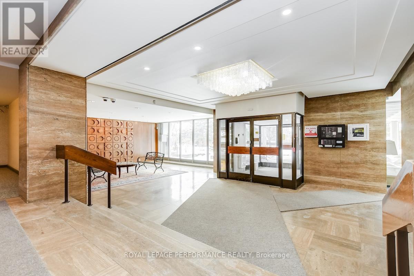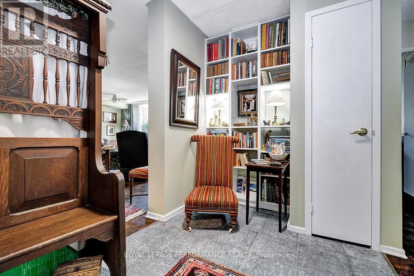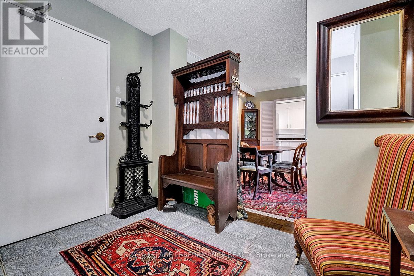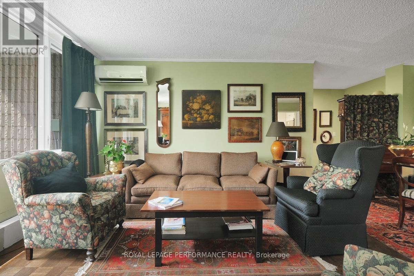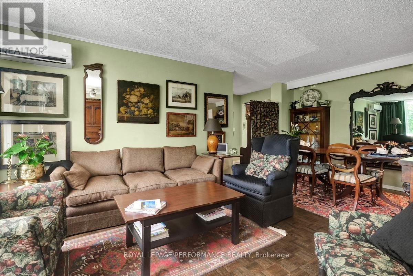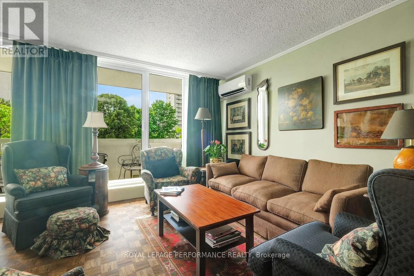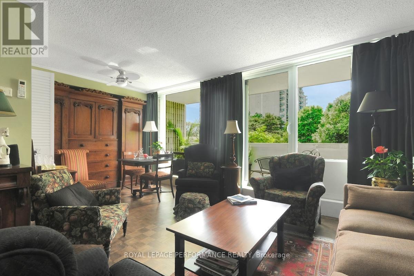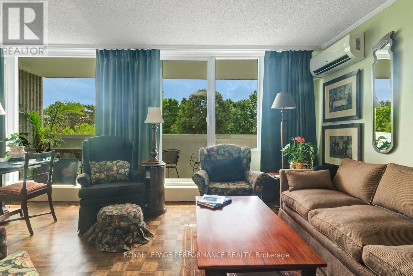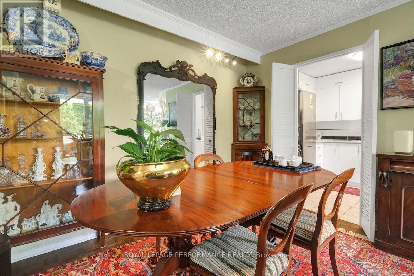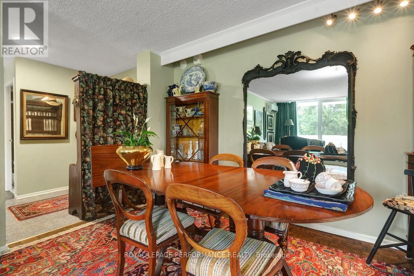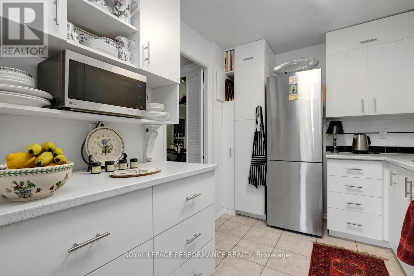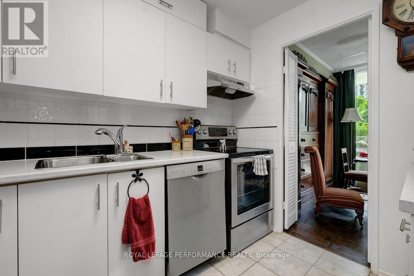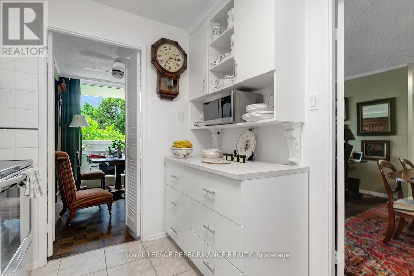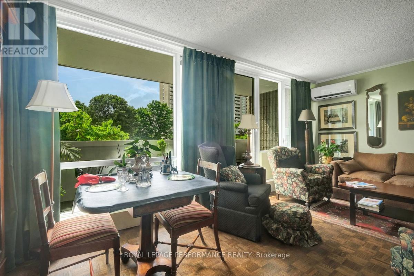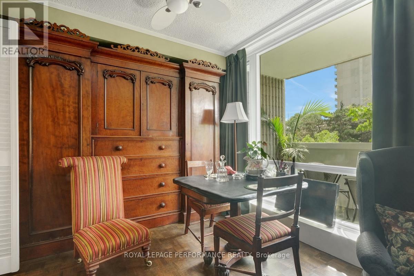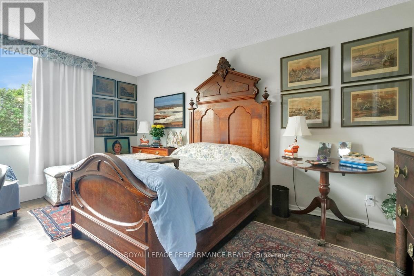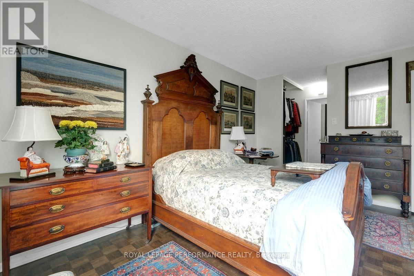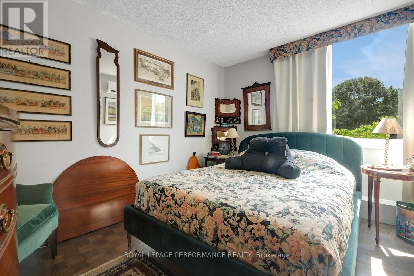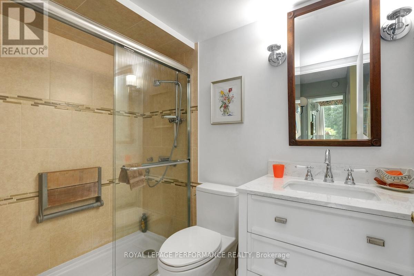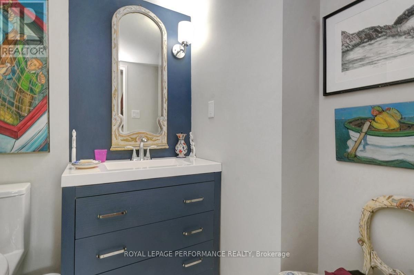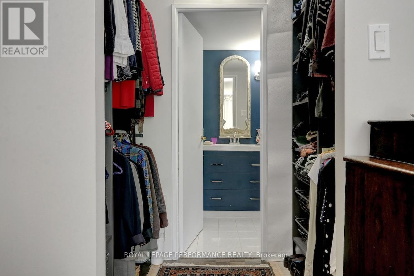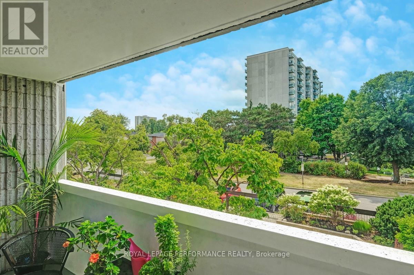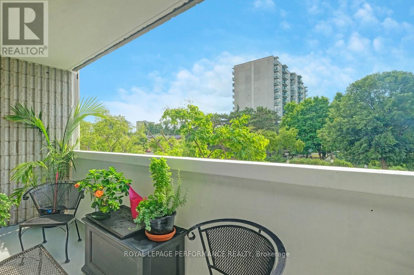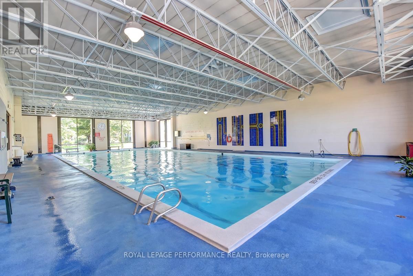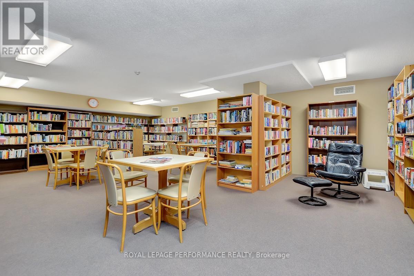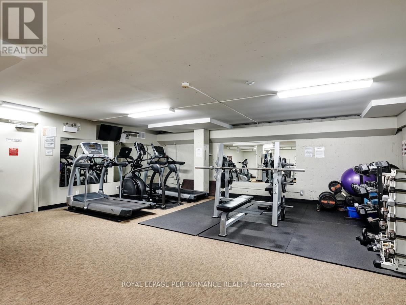207 - 2625 Regina Street Ottawa, Ontario K2B 5W8
$369,900Maintenance, Water, Insurance, Common Area Maintenance
$831.38 Monthly
Maintenance, Water, Insurance, Common Area Maintenance
$831.38 MonthlyUpdated 2 bedroom 1.5 Bath at Northwest Condo One in the west end neighborhood of Britannia. Perfectly located within walking distance to local shops and easy access to downtown. Wood floors refinished in matte expresso stain. Kitchen updated with white cabinetry and extra storage. Both bathrooms updated with new vanities, toilets, and a walk-in shower in the main. Closest doors updated and organizers installed. New windows and patio door. Brand new ductless heating/air conditioning. Seller has paid for special assessment.Long list of amenities including pool, gym, party room, guest suite. Lovely landscaped grounds with walking oval. 24hr irrevocable on all offers. (id:19720)
Property Details
| MLS® Number | X12358333 |
| Property Type | Single Family |
| Community Name | 6102 - Britannia |
| Amenities Near By | Public Transit, Schools |
| Community Features | Pet Restrictions |
| Features | Elevator, Balcony, Carpet Free |
| Parking Space Total | 1 |
| Pool Type | Indoor Pool |
Building
| Bathroom Total | 2 |
| Bedrooms Above Ground | 2 |
| Bedrooms Total | 2 |
| Amenities | Car Wash, Party Room |
| Appliances | Dishwasher, Hood Fan, Microwave, Stove, Refrigerator |
| Cooling Type | Wall Unit |
| Exterior Finish | Concrete |
| Half Bath Total | 1 |
| Heating Fuel | Electric |
| Heating Type | Heat Pump |
| Size Interior | 900 - 999 Ft2 |
| Type | Apartment |
Parking
| Underground | |
| Garage |
Land
| Acreage | No |
| Land Amenities | Public Transit, Schools |
| Landscape Features | Landscaped |
Rooms
| Level | Type | Length | Width | Dimensions |
|---|---|---|---|---|
| Main Level | Foyer | 3.2 m | 1.93 m | 3.2 m x 1.93 m |
| Main Level | Dining Room | 4.01 m | 3.28 m | 4.01 m x 3.28 m |
| Main Level | Living Room | 3.32 m | 3.04 m | 3.32 m x 3.04 m |
| Main Level | Kitchen | 3.14 m | 2.43 m | 3.14 m x 2.43 m |
| Main Level | Eating Area | 2.51 m | 3.04 m | 2.51 m x 3.04 m |
| Main Level | Primary Bedroom | 3.25 m | 4.72 m | 3.25 m x 4.72 m |
| Main Level | Bedroom 2 | 2.79 m | 3.81 m | 2.79 m x 3.81 m |
| Main Level | Bathroom | 2.08 m | 1.58 m | 2.08 m x 1.58 m |
| Main Level | Bathroom | 2.28 m | 1.57 m | 2.28 m x 1.57 m |
https://www.realtor.ca/real-estate/28763967/207-2625-regina-street-ottawa-6102-britannia
Contact Us
Contact us for more information

Richard Bourgeau
Salesperson
www.richardbourgeau.ca/
165 Pretoria Avenue
Ottawa, Ontario K1S 1X1
(613) 238-2801
(613) 238-4583


