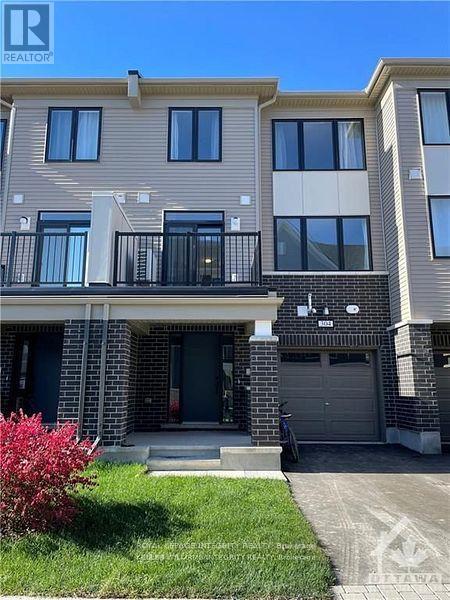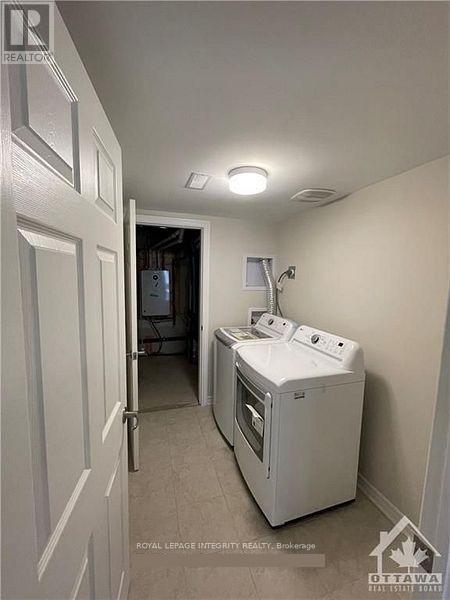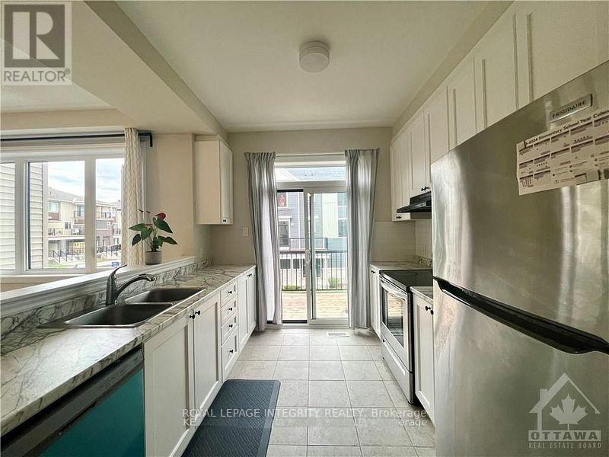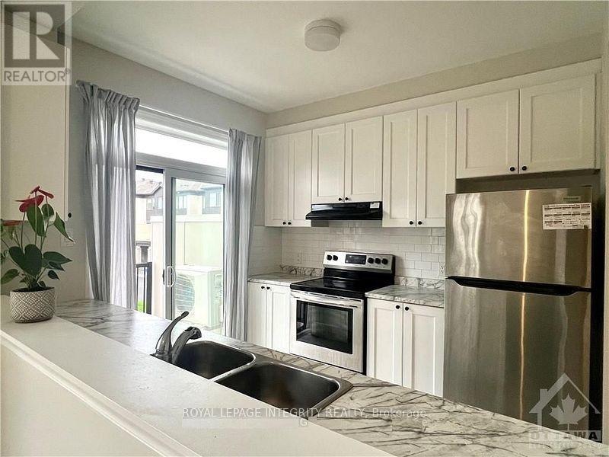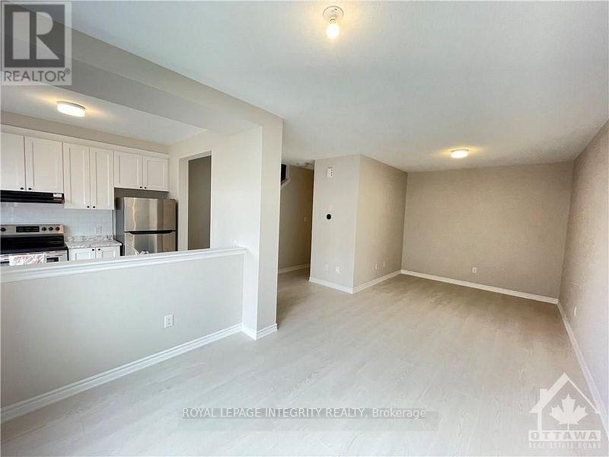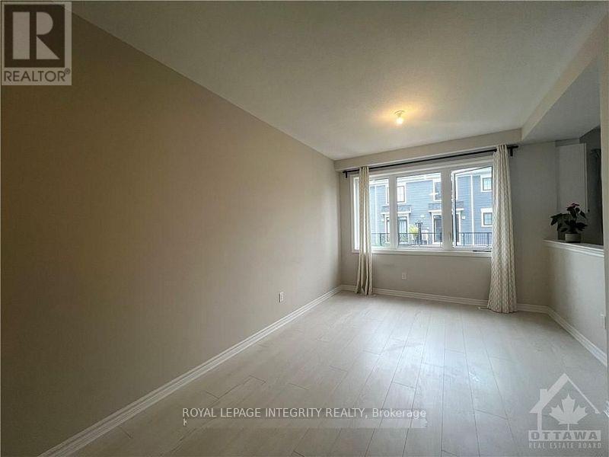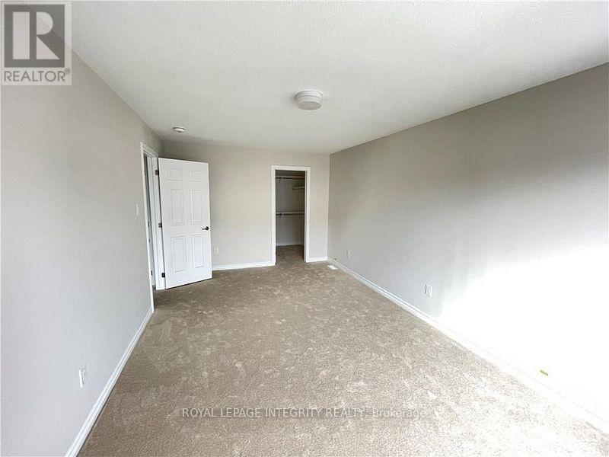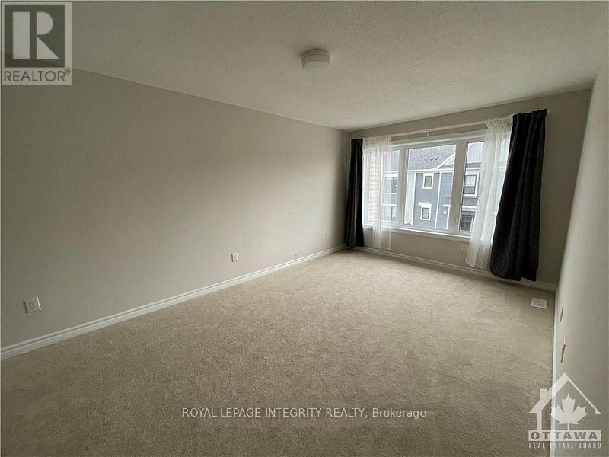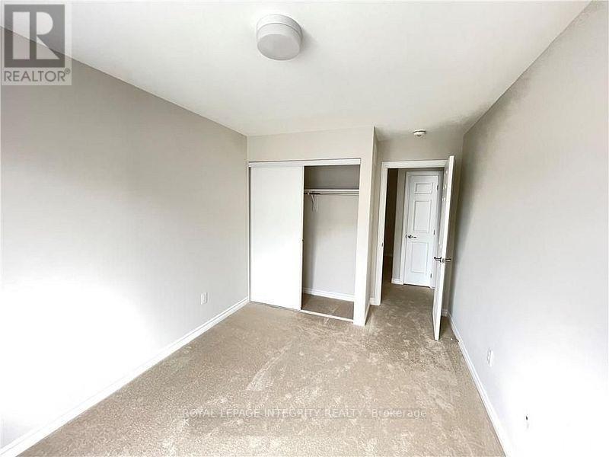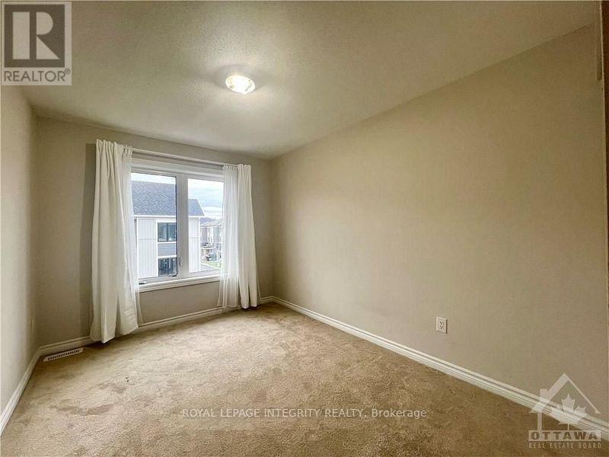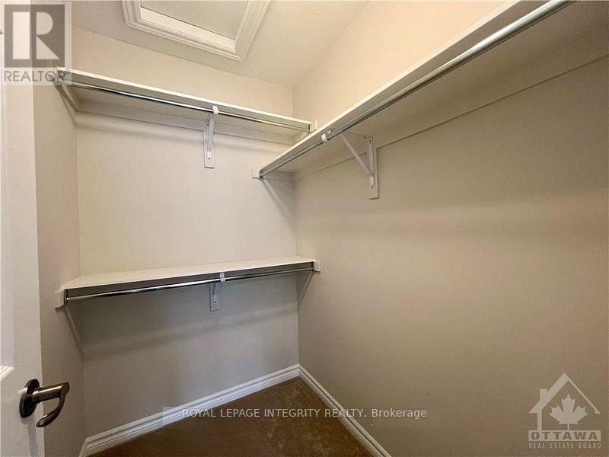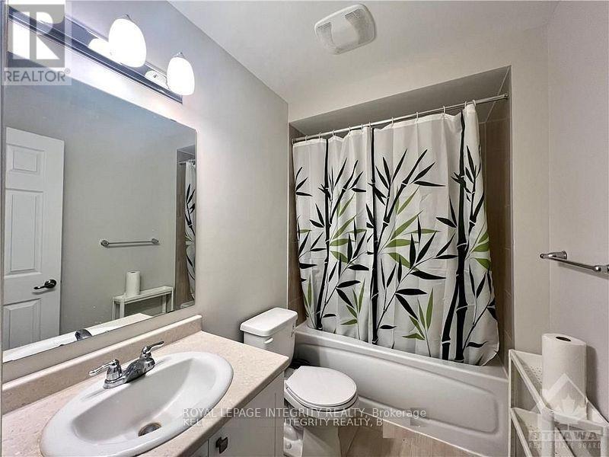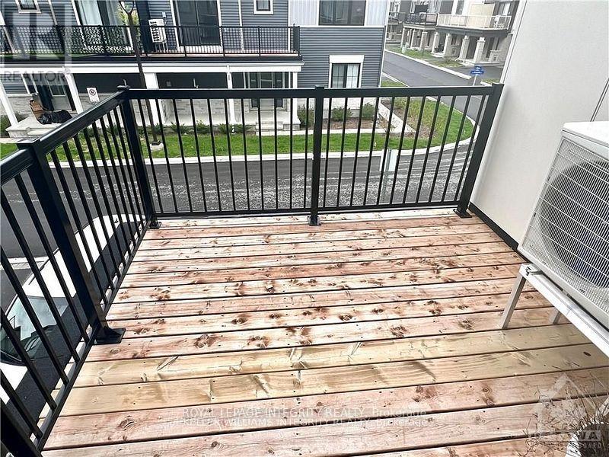304 Ilmenite Private Ottawa, Ontario K2J 7C8
$2,400 Monthly
Welcome to 304 Ilmenite Private! This bright and spacious three-story townhome in Heritage Park offers 2 bedrooms, 1.5 bathrooms, and a functional layout perfect for modern living. The main level features garage access, storage, and in-unit laundry. The second floor boasts an open-concept kitchen, dining, and living area with patio doors leading to a private balcony. Upstairs, the primary suite with walk-in closet and a well-sized second bedroom share a full bath. Conveniently located close to parks, schools, shopping, public transit, and St. Joseph Catholic High School, this home is ideal for small families, young professionals, or students. (id:19720)
Property Details
| MLS® Number | X12358344 |
| Property Type | Single Family |
| Community Name | 7704 - Barrhaven - Heritage Park |
| Equipment Type | Water Heater |
| Parking Space Total | 2 |
| Rental Equipment Type | Water Heater |
Building
| Bathroom Total | 2 |
| Bedrooms Above Ground | 2 |
| Bedrooms Total | 2 |
| Appliances | Dishwasher, Dryer, Hood Fan, Stove, Washer, Refrigerator |
| Construction Style Attachment | Attached |
| Cooling Type | Central Air Conditioning |
| Exterior Finish | Brick |
| Foundation Type | Concrete |
| Half Bath Total | 1 |
| Heating Fuel | Natural Gas |
| Heating Type | Forced Air |
| Stories Total | 3 |
| Size Interior | 1,100 - 1,500 Ft2 |
| Type | Row / Townhouse |
| Utility Water | Municipal Water |
Parking
| Attached Garage | |
| Garage |
Land
| Acreage | No |
| Sewer | Sanitary Sewer |
Rooms
| Level | Type | Length | Width | Dimensions |
|---|---|---|---|---|
| Second Level | Living Room | 3.3 m | 4.23 m | 3.3 m x 4.23 m |
| Second Level | Kitchen | 4.36 m | 3.27 m | 4.36 m x 3.27 m |
| Third Level | Primary Bedroom | 3.25 m | 4.74 m | 3.25 m x 4.74 m |
| Third Level | Bedroom | 2.79 m | 3.65 m | 2.79 m x 3.65 m |
https://www.realtor.ca/real-estate/28764031/304-ilmenite-private-ottawa-7704-barrhaven-heritage-park
Contact Us
Contact us for more information
Lan Shen
Salesperson
2148 Carling Ave., Unit 6
Ottawa, Ontario K2A 1H1
(613) 829-1818
royallepageintegrity.ca/

Haiyun Wang
Salesperson
2148 Carling Ave., Unit 6
Ottawa, Ontario K2A 1H1
(613) 829-1818
royallepageintegrity.ca/


