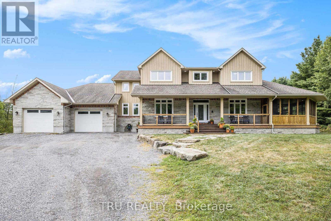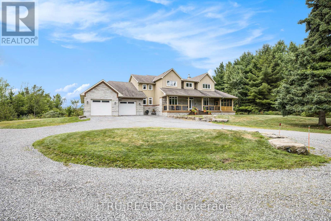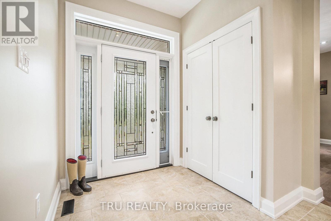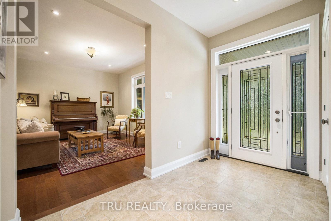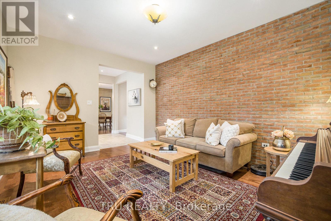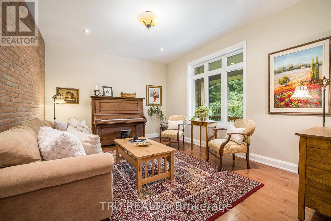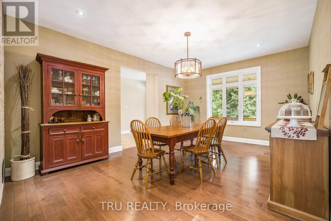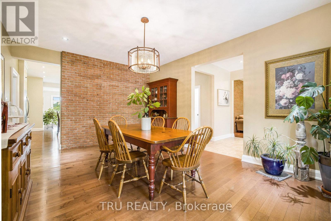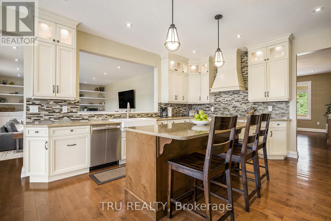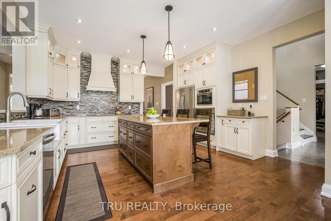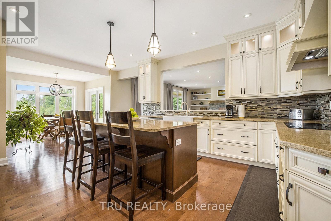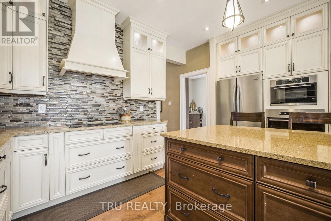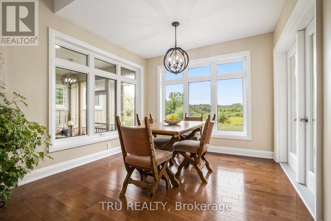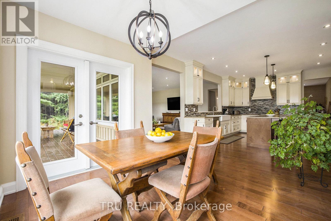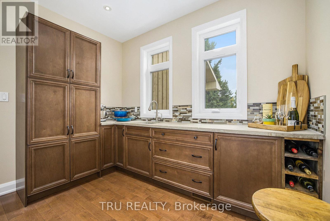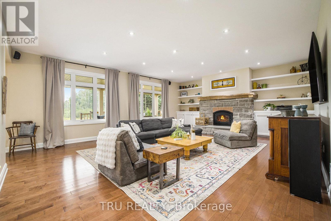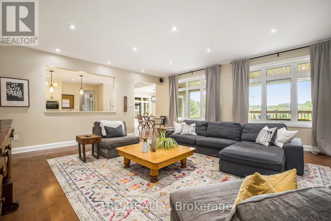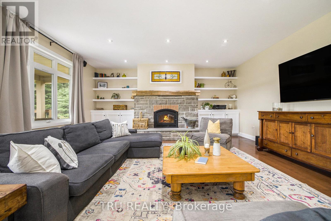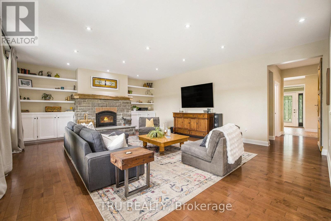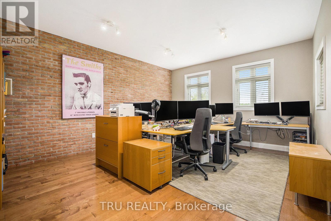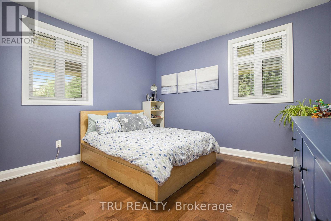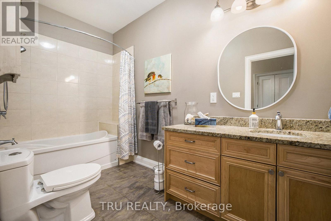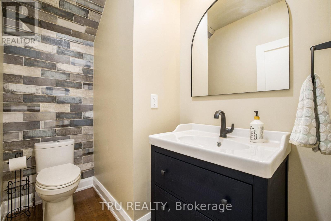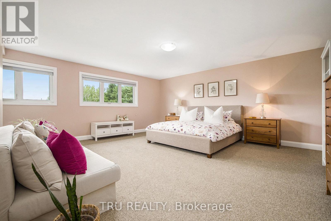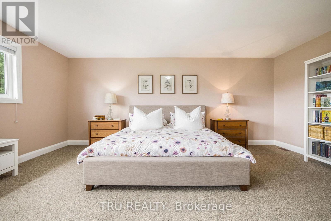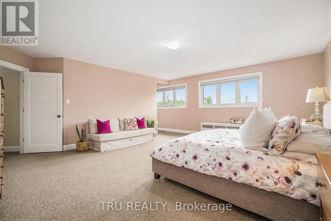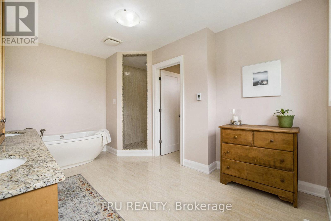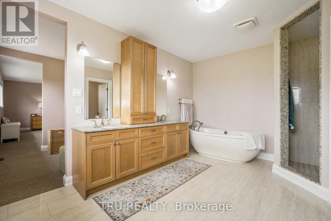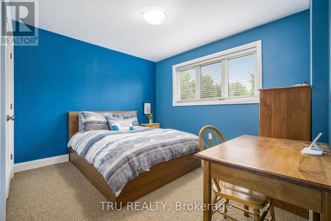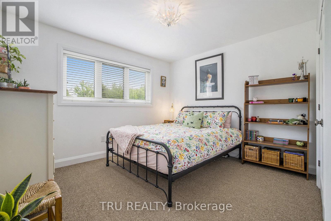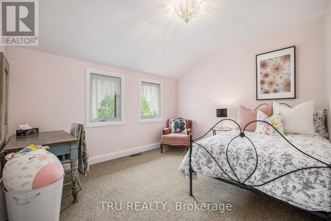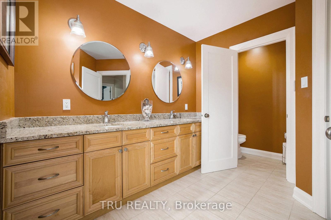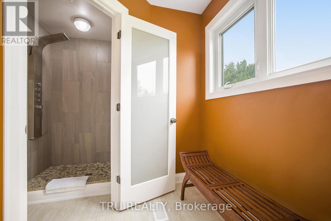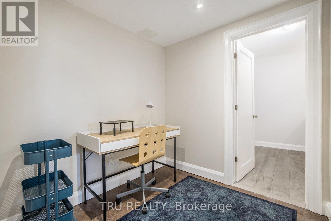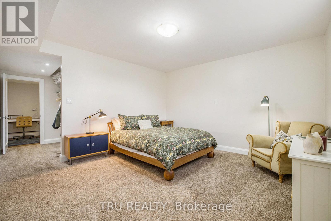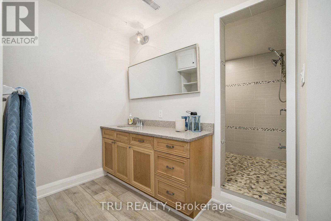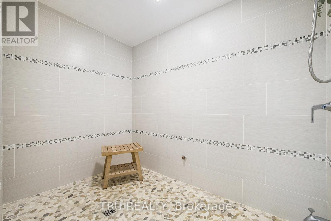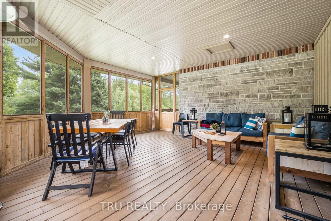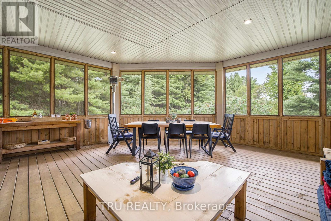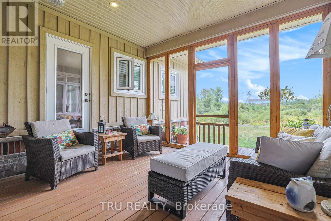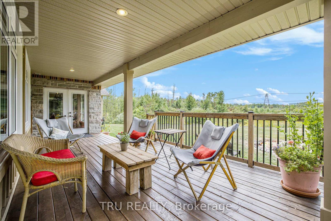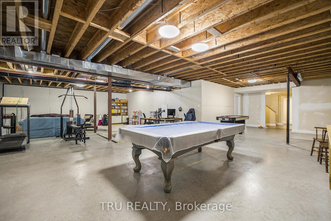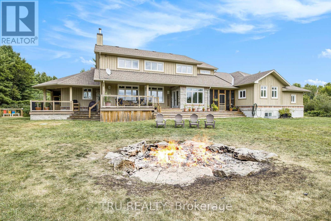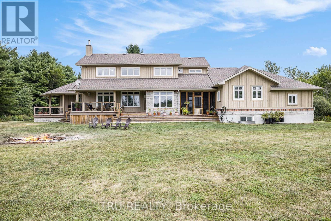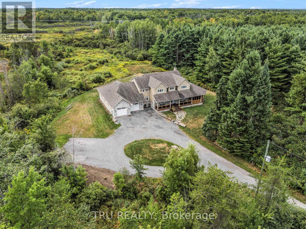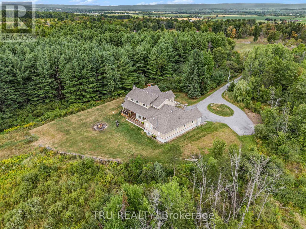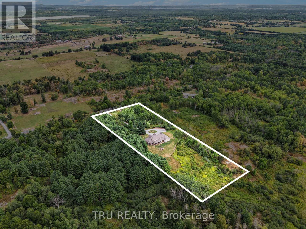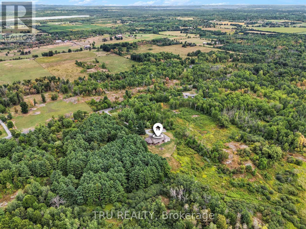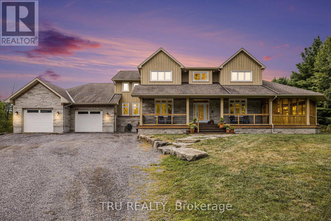2465 Marchurst Road Ottawa, Ontario K2W 0H2
$1,749,000
Welcome to this exceptional custom-built estate set on 3.75 private acres in Kanata North. Offering over 4,600 sq ft. of beautifully finished living space, this 5+1 bed, 5 bath home combines timeless craftsmanship with modern efficiency. A welcoming front porch and screened verandas lead to an elegant interior with hardwood floors, exposed brick accents, and abundant natural light. The main floor includes formal living and dining rooms, a spacious family room with a stone fireplace, a gourmet chef's kitchen with a centre island, a walk-in pantry and a breakfast nook, plus a private office and a convenient bedroom with a full bath. Upstairs, the luxurious primary retreat features a spa-inspired ensuite and walk-in closet, along with three additional bedrooms, two full baths, and laundry. The lower level offers a vast recreation room, a guest bedroom, a bath, and ample storage. Built to commercial-grade standards with triple-pane windows and geothermal heating/cooling with radiant floor distribution, significantly more efficient than traditional systems and 1G high-speed internet available! Outdoors, enjoy multiple decks, two screened porches, a circular driveway, an oversized 3-car garage, and parking for 20+. Surrounded by trees yet minutes to Kanata's tech park, shopping, schools, and trails, this rare retreat blends privacy, sustainability, and sophistication. Make your new address now! (id:19720)
Property Details
| MLS® Number | X12358573 |
| Property Type | Single Family |
| Community Name | 9005 - Kanata - Kanata (North West) |
| Equipment Type | None |
| Features | Wooded Area |
| Parking Space Total | 20 |
| Rental Equipment Type | None |
| Structure | Porch |
Building
| Bathroom Total | 5 |
| Bedrooms Above Ground | 5 |
| Bedrooms Below Ground | 1 |
| Bedrooms Total | 6 |
| Amenities | Fireplace(s) |
| Appliances | Garage Door Opener Remote(s), Water Heater, Dishwasher, Dryer, Freezer, Stove, Washer, Refrigerator |
| Basement Development | Partially Finished |
| Basement Type | Full (partially Finished) |
| Construction Style Attachment | Detached |
| Cooling Type | Central Air Conditioning |
| Exterior Finish | Brick, Hardboard |
| Fireplace Present | Yes |
| Fireplace Total | 1 |
| Foundation Type | Block |
| Half Bath Total | 1 |
| Heating Fuel | Geo Thermal |
| Heating Type | Forced Air |
| Stories Total | 2 |
| Size Interior | 3,500 - 5,000 Ft2 |
| Type | House |
| Utility Water | Drilled Well |
Parking
| Attached Garage | |
| Garage |
Land
| Acreage | No |
| Sewer | Septic System |
| Size Depth | 787 Ft ,4 In |
| Size Frontage | 206 Ft ,9 In |
| Size Irregular | 206.8 X 787.4 Ft |
| Size Total Text | 206.8 X 787.4 Ft |
| Zoning Description | Ru |
Rooms
| Level | Type | Length | Width | Dimensions |
|---|---|---|---|---|
| Second Level | Primary Bedroom | 6.13 m | 5.67 m | 6.13 m x 5.67 m |
| Second Level | Bathroom | 4.14 m | 4.16 m | 4.14 m x 4.16 m |
| Second Level | Bedroom 2 | 3.68 m | 3.93 m | 3.68 m x 3.93 m |
| Second Level | Bedroom 3 | 3.47 m | 4.72 m | 3.47 m x 4.72 m |
| Second Level | Bedroom 4 | 4.51 m | 3.33 m | 4.51 m x 3.33 m |
| Second Level | Bathroom | 2.42 m | 3.75 m | 2.42 m x 3.75 m |
| Second Level | Laundry Room | 3.37 m | 1.09 m | 3.37 m x 1.09 m |
| Basement | Bedroom | 4.4 m | 3.89 m | 4.4 m x 3.89 m |
| Basement | Bathroom | 2.51 m | 4.9 m | 2.51 m x 4.9 m |
| Basement | Recreational, Games Room | 11.84 m | 11.76 m | 11.84 m x 11.76 m |
| Basement | Utility Room | 7.81 m | 7.47 m | 7.81 m x 7.47 m |
| Basement | Other | 3.49 m | 2.69 m | 3.49 m x 2.69 m |
| Main Level | Foyer | 2.68 m | 3.39 m | 2.68 m x 3.39 m |
| Main Level | Living Room | 4.77 m | 3.94 m | 4.77 m x 3.94 m |
| Main Level | Kitchen | 4.63 m | 4.97 m | 4.63 m x 4.97 m |
| Main Level | Eating Area | 3.52 m | 4.04 m | 3.52 m x 4.04 m |
| Main Level | Pantry | 3.42 m | 3.33 m | 3.42 m x 3.33 m |
| Main Level | Family Room | 7.61 m | 5.76 m | 7.61 m x 5.76 m |
| Main Level | Office | 4.63 m | 5.4 m | 4.63 m x 5.4 m |
| Main Level | Bedroom 5 | 4.07 m | 3.87 m | 4.07 m x 3.87 m |
| Main Level | Bathroom | 1.77 m | 3.61 m | 1.77 m x 3.61 m |
| Main Level | Bathroom | 2.21 m | 1.35 m | 2.21 m x 1.35 m |
Utilities
| Cable | Available |
| Electricity | Installed |
https://www.realtor.ca/real-estate/28764522/2465-marchurst-road-ottawa-9005-kanata-kanata-north-west
Contact Us
Contact us for more information

Kevin Saunders
Broker of Record
trurealty.ca/
403 Bank Street
Ottawa, Ontario K2P 1Y6
(343) 300-6200
trurealty.ca/


