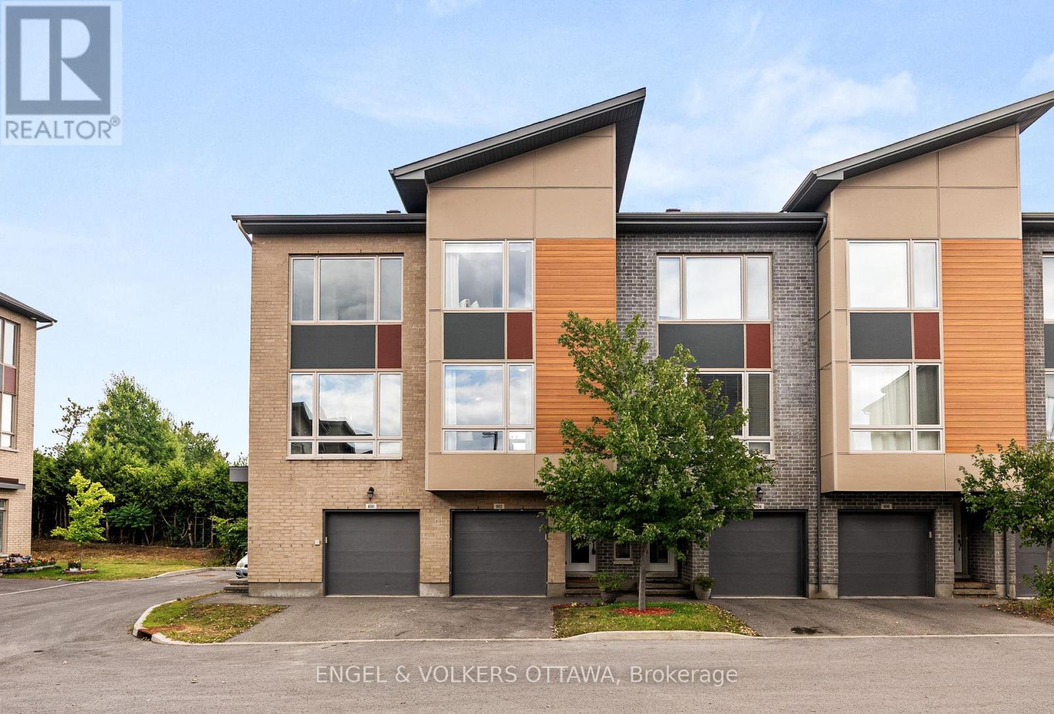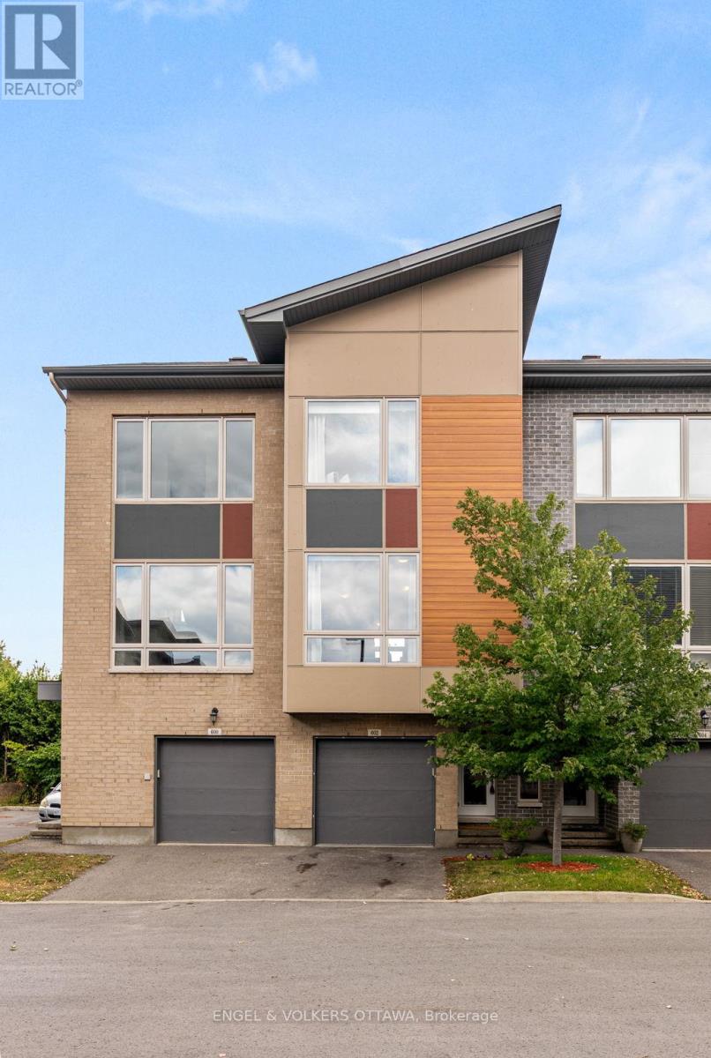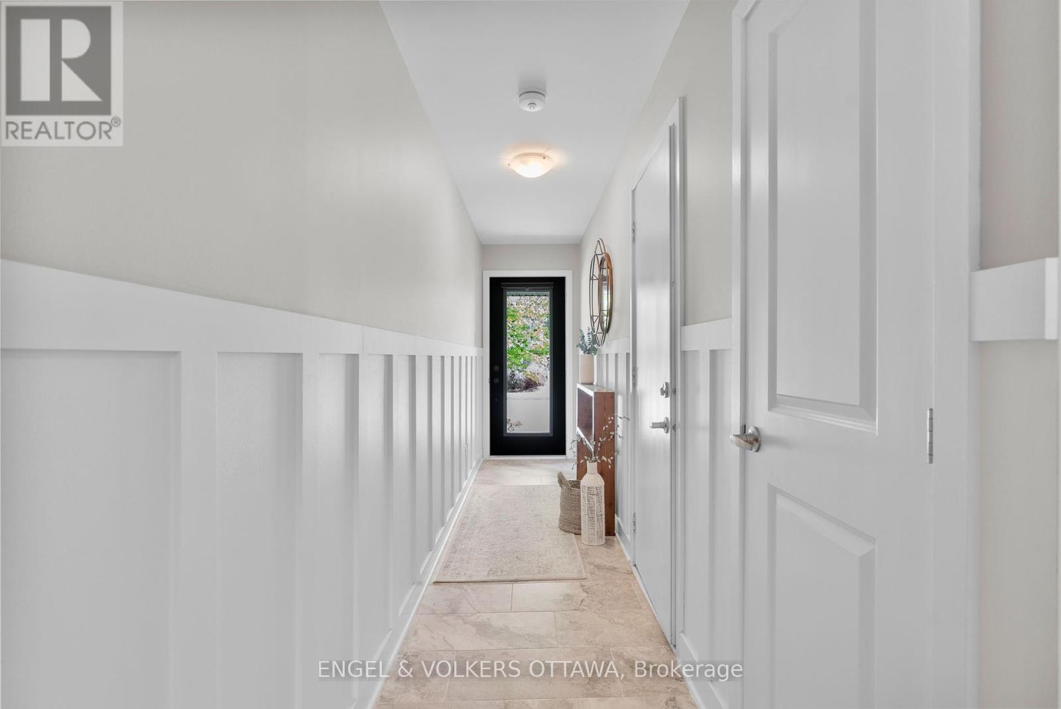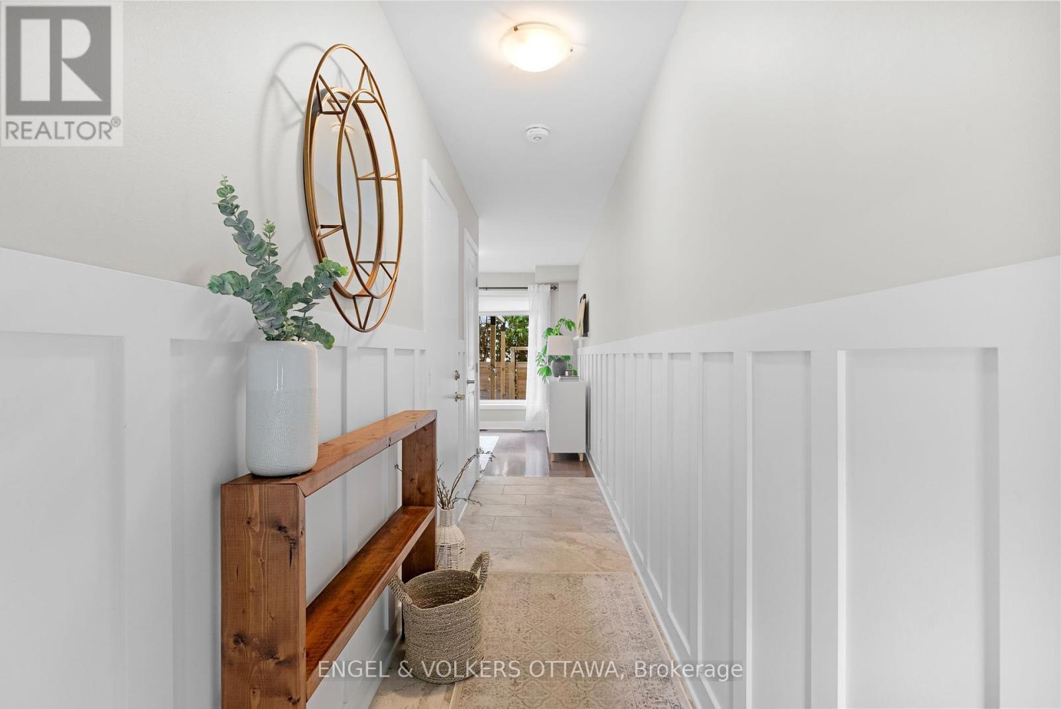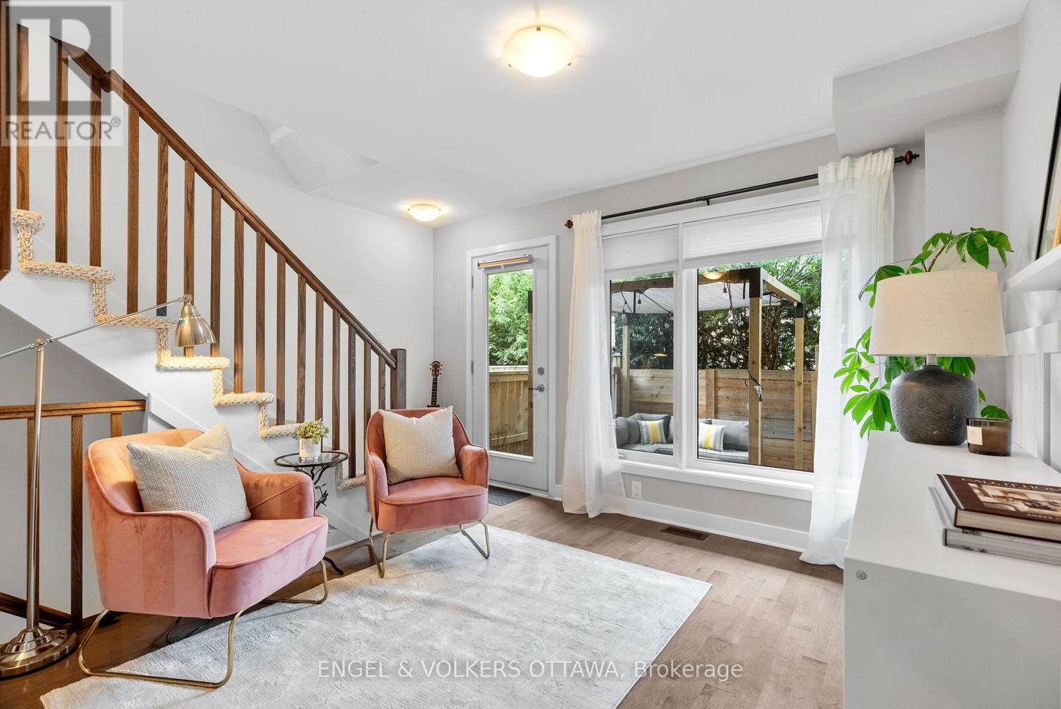602 Terravita Private Ottawa, Ontario K1V 2R9
$575,000Maintenance, Parcel of Tied Land
$69.21 Monthly
Maintenance, Parcel of Tied Land
$69.21 MonthlyWelcome to 602 Terravita Private, a meticulously maintained three-storey townhome that blends sleek, modern style with warmth and comfort. Large windows fill the home with natural light, gleaming hardwood floors add sophistication and elegance, and the layout is both bright and functional. The spacious, open-concept kitchen features quartz countertops, an undermount sink, an upgraded fridge (2019), and an overhanging peninsula countertop perfect for enjoying your morning coffee. Offering two spacious bedrooms, two and a half bathrooms, and a versatile den that serves as a perfect flex space, the layout is designed to suit a variety of lifestyles. A fully finished basement adds even more space, ideal for a rec room, workout studio, or home office. Freshly painted rooms add to the home's clean, updated look, while a charming board and batten feature in the front hallway (2018) gives a welcoming first impression. Outdoor living is just as enjoyable as the indoors. The private, fully-fenced yard features a wood deck (2019) and stunning pergola (2021), creating the perfect setting for both dining Al fresco and quiet summer evenings with a glass of wine. Upstairs, a private balcony serves as a secondary outdoor space, and comes equipped with a natural gas BBQ hookup. The private road ensures a quiet and safe low-traffic setting, and the attached garage adds an extra level of comfort in the cold winter months. Just around the corner from the airport, schools, public transit, the scenic Rideau River, and all the amenities of Bank and Hunt Club, the location is hard to beat. This home combines modern upgrades, versatile living space, and an ideal location, making it a rare and outstanding opportunity at this price point. (id:19720)
Property Details
| MLS® Number | X12358918 |
| Property Type | Single Family |
| Community Name | 4807 - Windsor Park Village |
| Equipment Type | Water Heater |
| Parking Space Total | 2 |
| Rental Equipment Type | Water Heater |
Building
| Bathroom Total | 3 |
| Bedrooms Above Ground | 2 |
| Bedrooms Total | 2 |
| Appliances | Garage Door Opener Remote(s), Water Heater - Tankless, Blinds, Dishwasher, Dryer, Stove, Washer, Refrigerator |
| Basement Development | Finished |
| Basement Type | N/a (finished) |
| Construction Style Attachment | Attached |
| Cooling Type | Central Air Conditioning, Air Exchanger |
| Exterior Finish | Brick |
| Foundation Type | Poured Concrete |
| Half Bath Total | 1 |
| Heating Fuel | Natural Gas |
| Heating Type | Forced Air |
| Stories Total | 3 |
| Size Interior | 1,100 - 1,500 Ft2 |
| Type | Row / Townhouse |
| Utility Water | Municipal Water |
Parking
| Attached Garage | |
| Garage |
Land
| Acreage | No |
| Sewer | Sanitary Sewer |
| Size Depth | 69 Ft ,9 In |
| Size Frontage | 14 Ft ,2 In |
| Size Irregular | 14.2 X 69.8 Ft |
| Size Total Text | 14.2 X 69.8 Ft |
| Zoning Description | Residential |
https://www.realtor.ca/real-estate/28765041/602-terravita-private-ottawa-4807-windsor-park-village
Contact Us
Contact us for more information

Matt Ferraro
Salesperson
292 Somerset Street West
Ottawa, Ontario K2P 0J6
(613) 422-8688
(613) 422-6200
ottawacentral.evrealestate.com/


