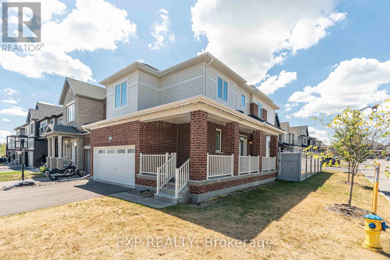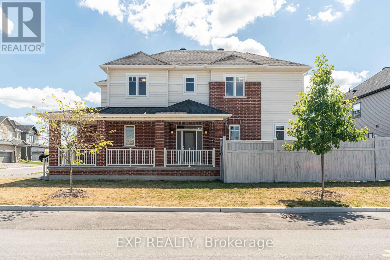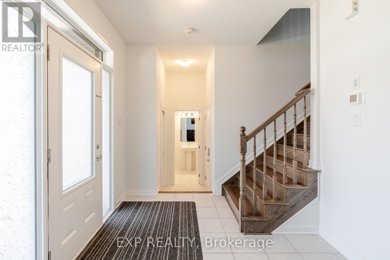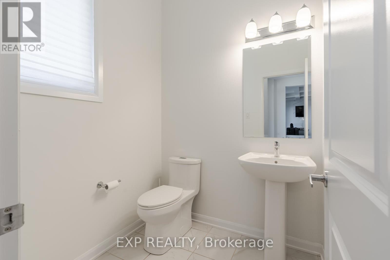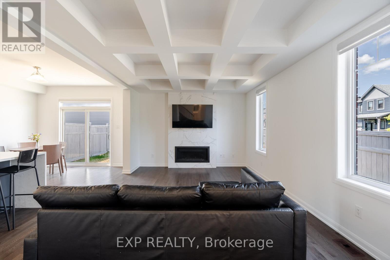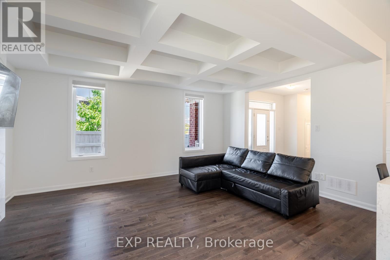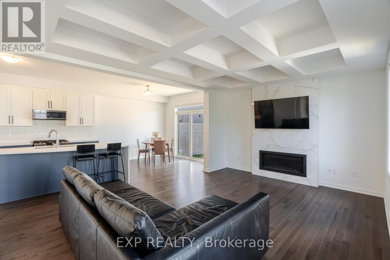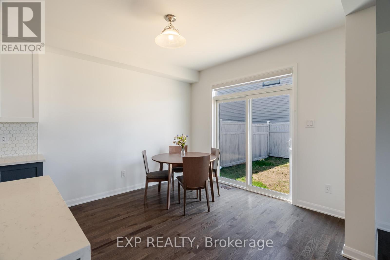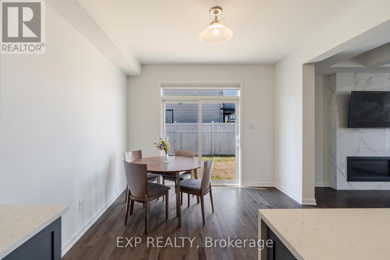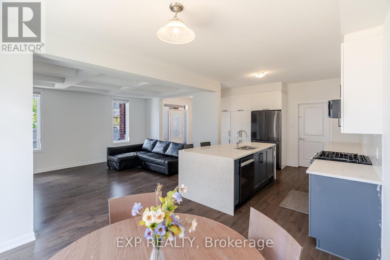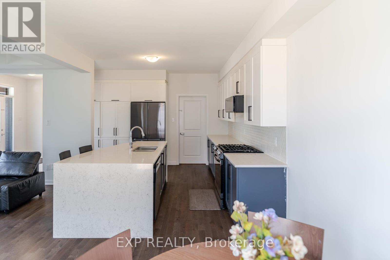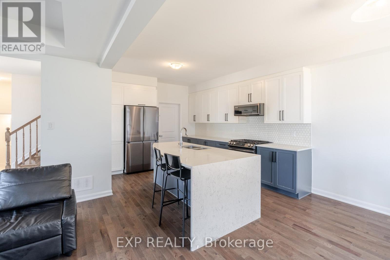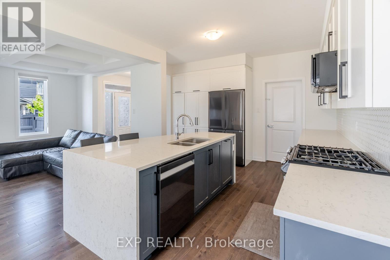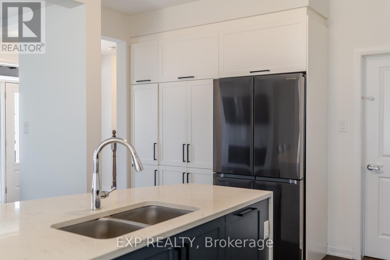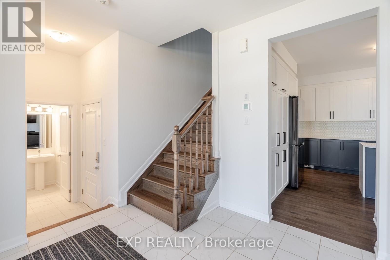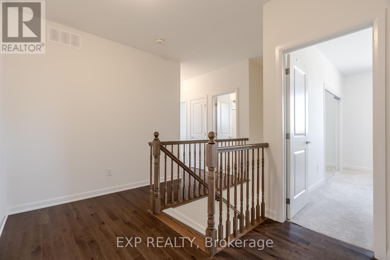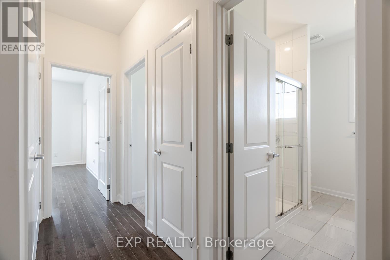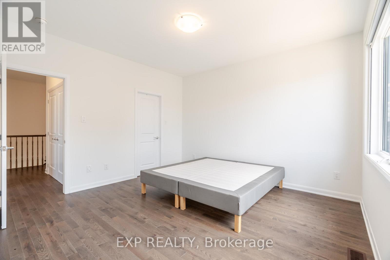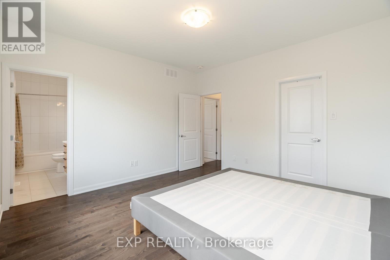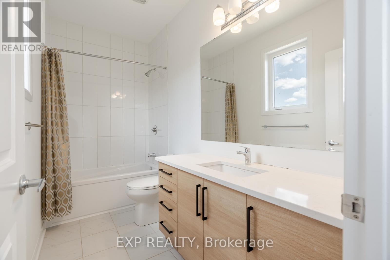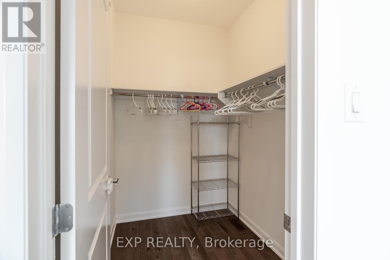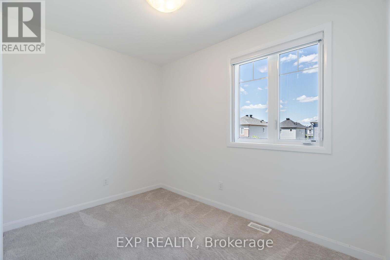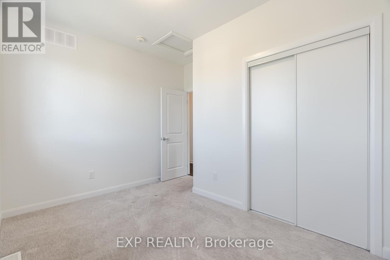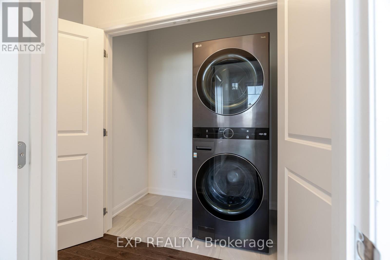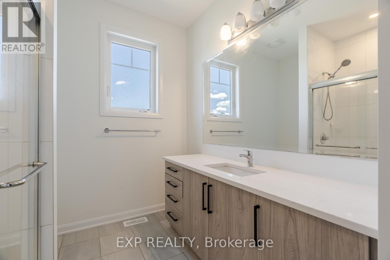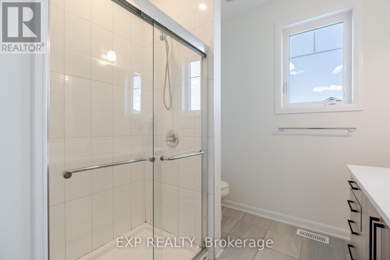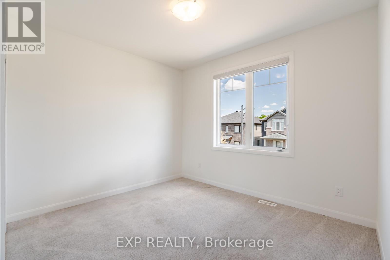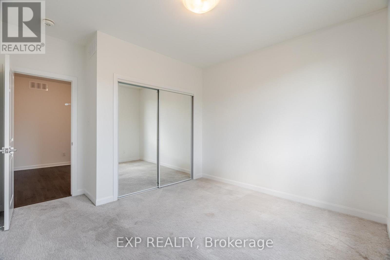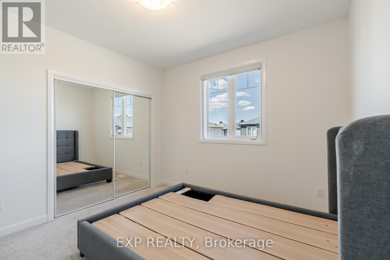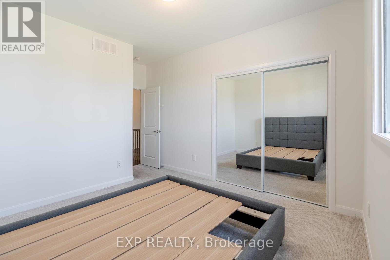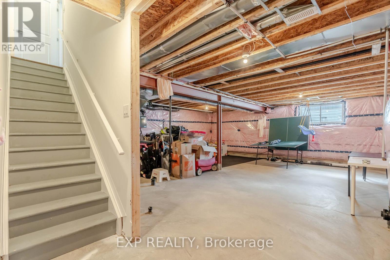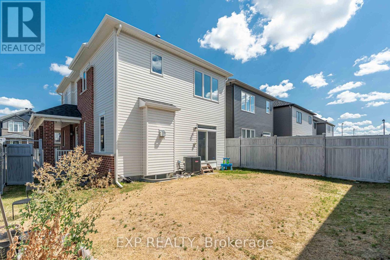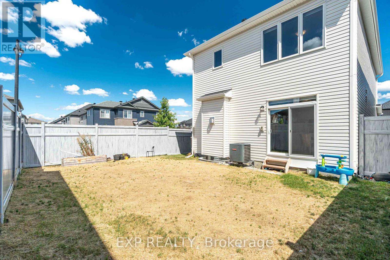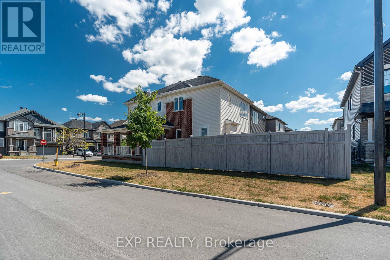Call Us: 613-457-5000
309 Cloyne Crescent Ottawa, Ontario K2J 6W3
4 Bedroom
3 Bathroom
0 - 699 ft2
Fireplace
Central Air Conditioning
Forced Air
$2,900 Monthly
Available immediately, 4 bedroom corner home with double car garage in one of the best neighborhoods in Barrhaven, close to schools, parks, and Minto sports plex just perfect for families. On the main floor you'll find a big kitchen with a dinette overlooking the family room, which includes the couch. Upstairs features 4 bedrooms and 2 full modern baths. The tenant pays for utilities. (id:19720)
Property Details
| MLS® Number | X12360212 |
| Property Type | Single Family |
| Community Name | 7711 - Barrhaven - Half Moon Bay |
| Equipment Type | Water Heater |
| Features | In Suite Laundry |
| Parking Space Total | 4 |
| Rental Equipment Type | Water Heater |
Building
| Bathroom Total | 3 |
| Bedrooms Above Ground | 4 |
| Bedrooms Total | 4 |
| Appliances | Dishwasher, Dryer, Stove, Washer, Refrigerator |
| Basement Development | Unfinished |
| Basement Type | N/a (unfinished) |
| Construction Style Attachment | Detached |
| Cooling Type | Central Air Conditioning |
| Exterior Finish | Brick, Vinyl Siding |
| Fireplace Present | Yes |
| Foundation Type | Concrete |
| Half Bath Total | 1 |
| Heating Fuel | Natural Gas |
| Heating Type | Forced Air |
| Stories Total | 2 |
| Size Interior | 0 - 699 Ft2 |
| Type | House |
| Utility Water | Municipal Water |
Parking
| Attached Garage | |
| Garage |
Land
| Acreage | No |
| Sewer | Sanitary Sewer |
| Size Frontage | 35 Ft ,1 In |
| Size Irregular | 35.1 Ft |
| Size Total Text | 35.1 Ft |
Rooms
| Level | Type | Length | Width | Dimensions |
|---|---|---|---|---|
| Second Level | Primary Bedroom | 3.93 m | 3.96 m | 3.93 m x 3.96 m |
| Second Level | Bedroom 2 | 3.5 m | 3.23 m | 3.5 m x 3.23 m |
| Second Level | Bedroom 3 | 3.59 m | 3.44 m | 3.59 m x 3.44 m |
| Second Level | Bedroom 4 | 2.43 m | 3.5 m | 2.43 m x 3.5 m |
| Main Level | Great Room | 3.65 m | 5.18 m | 3.65 m x 5.18 m |
| Main Level | Eating Area | 3.32 m | 3.65 m | 3.32 m x 3.65 m |
| Main Level | Kitchen | 3.32 m | 3.53 m | 3.32 m x 3.53 m |
https://www.realtor.ca/real-estate/28767930/309-cloyne-crescent-ottawa-7711-barrhaven-half-moon-bay
Contact Us
Contact us for more information

Joelle Khoury
Salesperson
www.joellekhoury.com/
Exp Realty
343 Preston Street, 11th Floor
Ottawa, Ontario K1S 1N4
343 Preston Street, 11th Floor
Ottawa, Ontario K1S 1N4
(866) 530-7737
(647) 849-3180
www.exprealty.ca/


