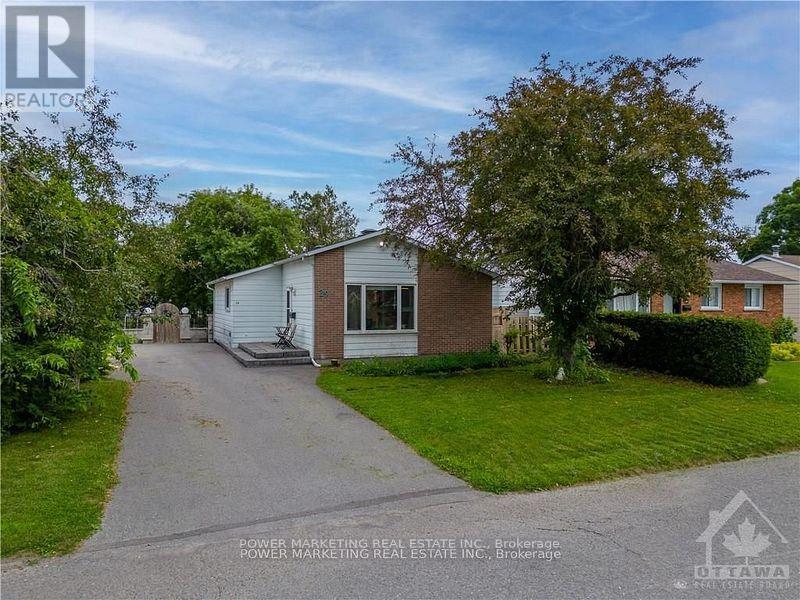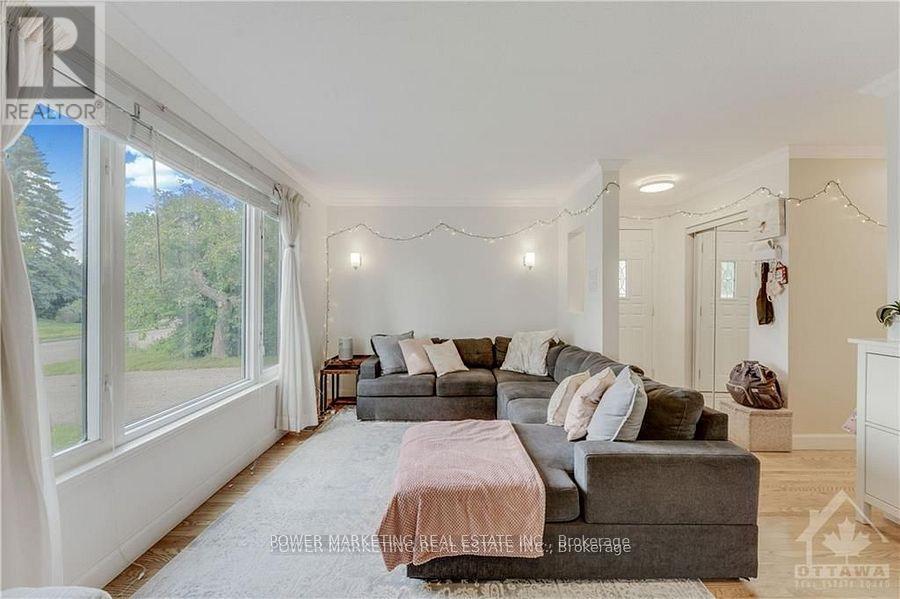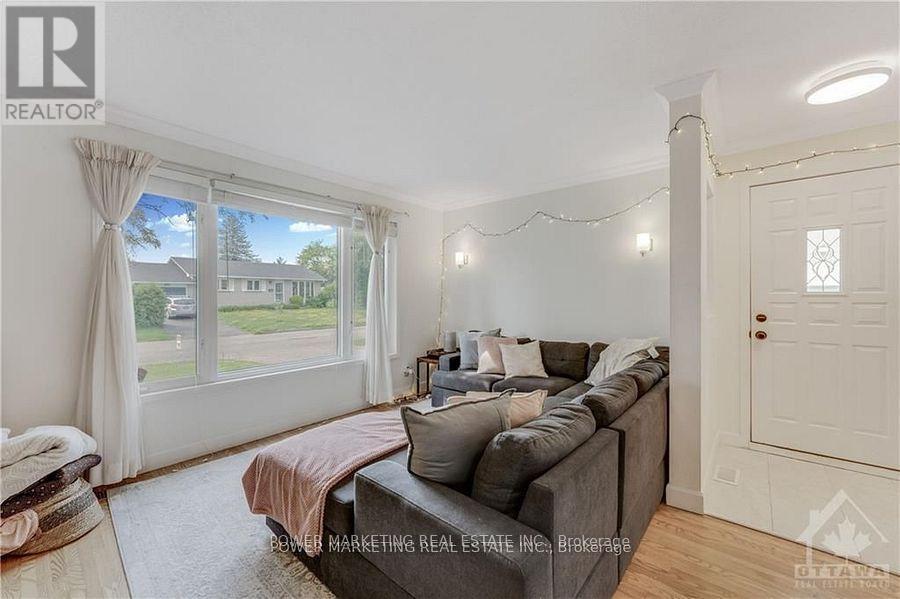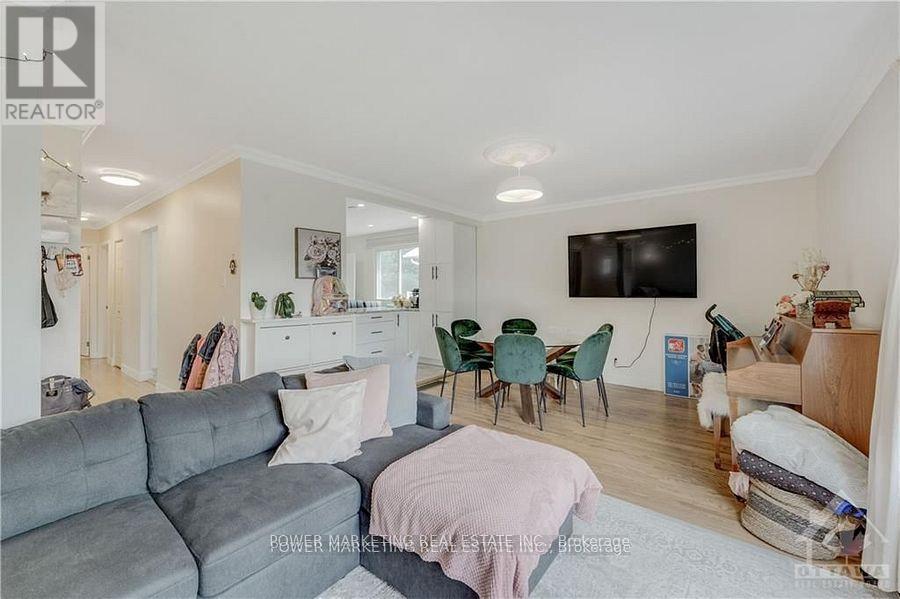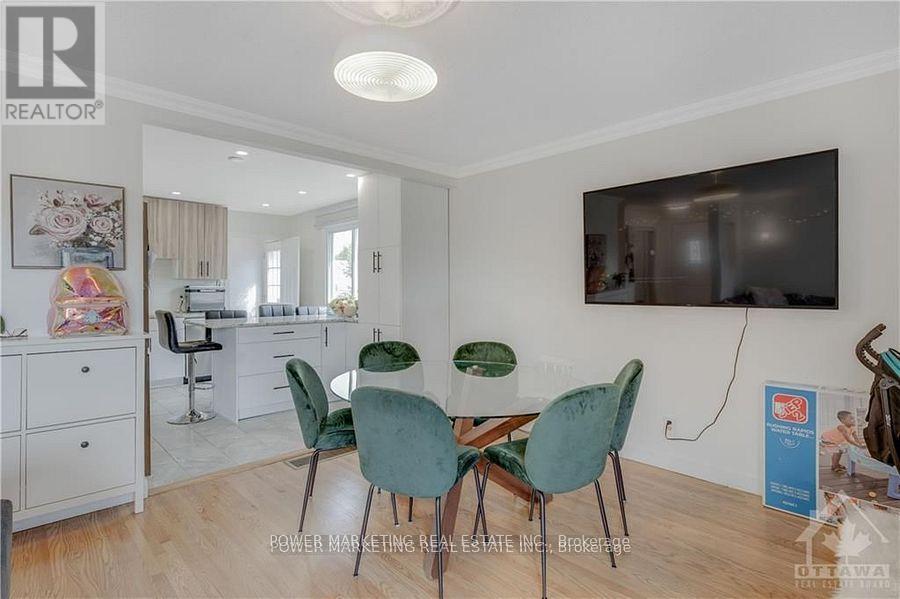29 Courtney Road Ottawa, Ontario K2L 1M1
$659,900
ImRecently renovated bungalow for sale! This bright and open home comes with gorgeous hardwood flrs and crown molding throughout the living and dining rm. There is a contemporary kitchen that has a beautiful two toned cabinet that goes straight to the ceiling, stainless steel appliances, chimney hood fan and granite counter tops with a huge island. The main level also has 3 spacious bedrms and a full bathrm that was recently renovated. Basement is fully finished with a big rec rm, home gym, another bedrm and full bath. Backyard is really large and private. This home is located on a quiet street and is close to many amenities including, schools, parks, shopping, highway and Ottawa IT hub. (id:19720)
Property Details
| MLS® Number | X12360320 |
| Property Type | Single Family |
| Community Name | 9003 - Kanata - Glencairn/Hazeldean |
| Amenities Near By | Public Transit, Park |
| Equipment Type | Water Heater |
| Parking Space Total | 5 |
| Rental Equipment Type | Water Heater |
Building
| Bathroom Total | 2 |
| Bedrooms Above Ground | 3 |
| Bedrooms Below Ground | 1 |
| Bedrooms Total | 4 |
| Appliances | Dishwasher, Dryer, Hood Fan, Stove, Washer, Refrigerator |
| Architectural Style | Bungalow |
| Basement Development | Finished |
| Basement Type | Full (finished) |
| Construction Style Attachment | Detached |
| Cooling Type | Central Air Conditioning |
| Exterior Finish | Brick |
| Foundation Type | Concrete |
| Heating Fuel | Natural Gas |
| Heating Type | Forced Air |
| Stories Total | 1 |
| Size Interior | 1,100 - 1,500 Ft2 |
| Type | House |
| Utility Water | Municipal Water |
Parking
| No Garage |
Land
| Acreage | No |
| Fence Type | Fenced Yard |
| Land Amenities | Public Transit, Park |
| Sewer | Sanitary Sewer |
| Size Depth | 100 Ft |
| Size Frontage | 55 Ft |
| Size Irregular | 55 X 100 Ft ; 0 |
| Size Total Text | 55 X 100 Ft ; 0 |
| Zoning Description | Residential |
Rooms
| Level | Type | Length | Width | Dimensions |
|---|---|---|---|---|
| Lower Level | Exercise Room | 2.71 m | 2.41 m | 2.71 m x 2.41 m |
| Lower Level | Family Room | 4.44 m | 5.74 m | 4.44 m x 5.74 m |
| Lower Level | Bedroom | 4.03 m | 3.5 m | 4.03 m x 3.5 m |
| Main Level | Living Room | 3.98 m | 6.29 m | 3.98 m x 6.29 m |
| Main Level | Kitchen | 3.83 m | 3.75 m | 3.83 m x 3.75 m |
| Main Level | Bedroom | 3.3 m | 3.32 m | 3.3 m x 3.32 m |
| Main Level | Bedroom | 3.09 m | 2.61 m | 3.09 m x 2.61 m |
| Main Level | Bedroom | 3.22 m | 3.75 m | 3.22 m x 3.75 m |
https://www.realtor.ca/real-estate/28768216/29-courtney-road-ottawa-9003-kanata-glencairnhazeldean
Contact Us
Contact us for more information
Saadiq Hussain
Salesperson
primeottawarealestate.com/
791 Montreal Road
Ottawa, Ontario K1K 0S9
(613) 860-7355
(613) 745-7976


