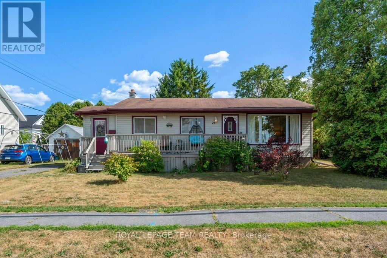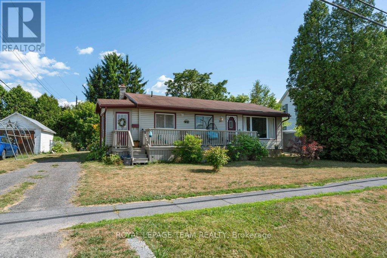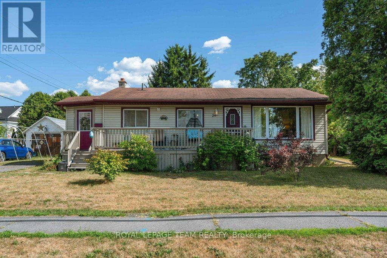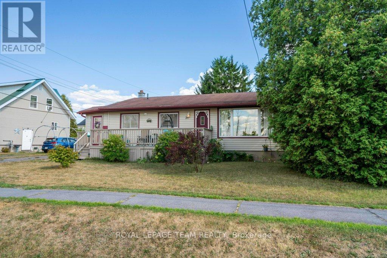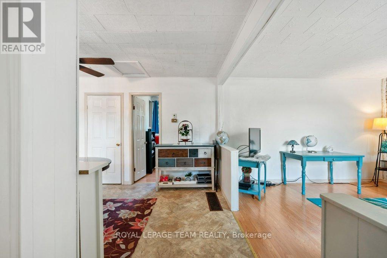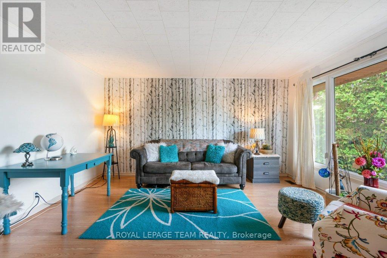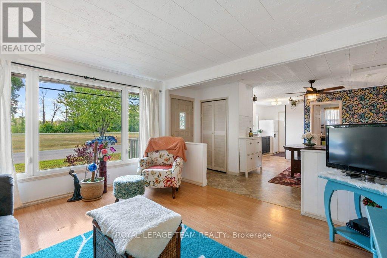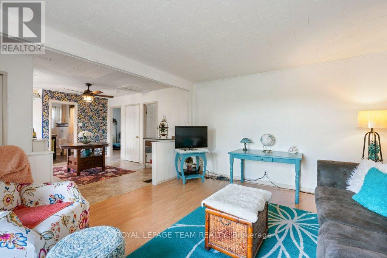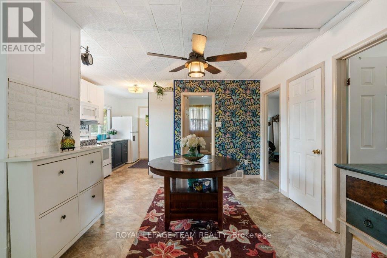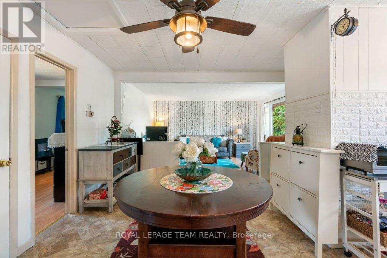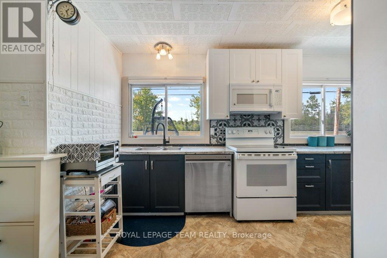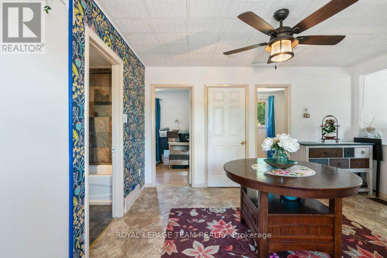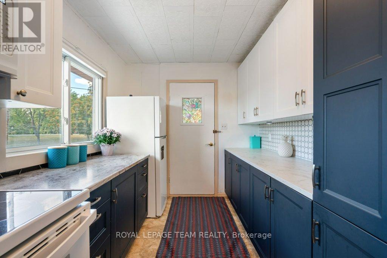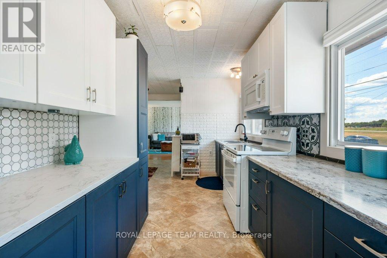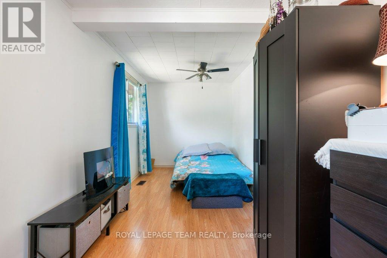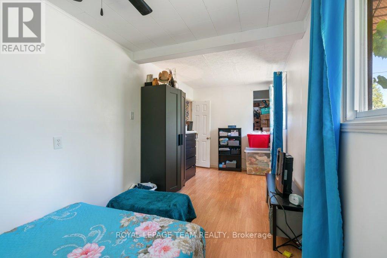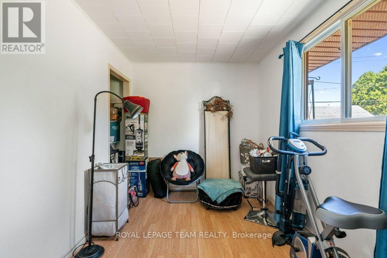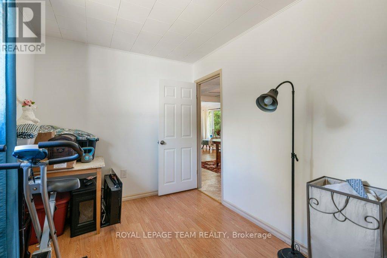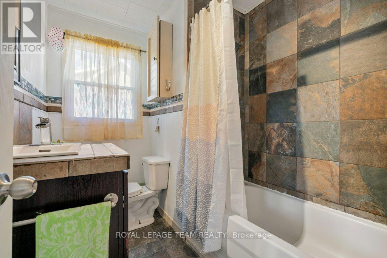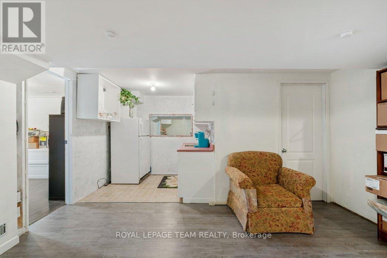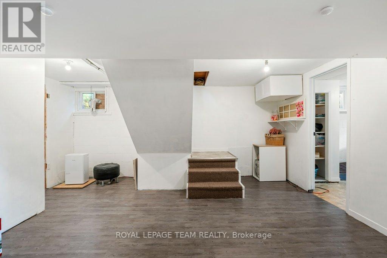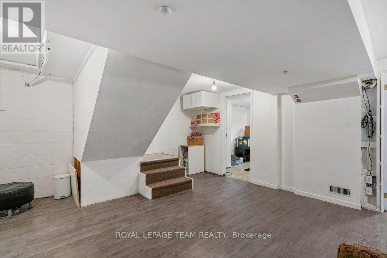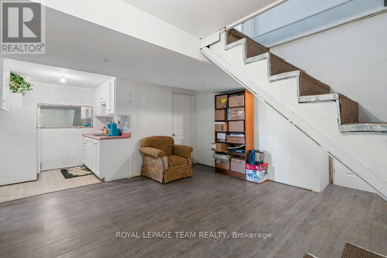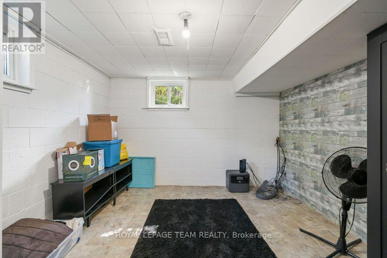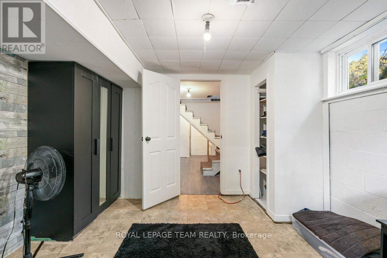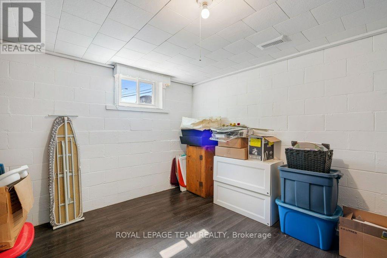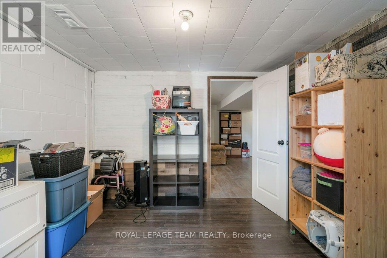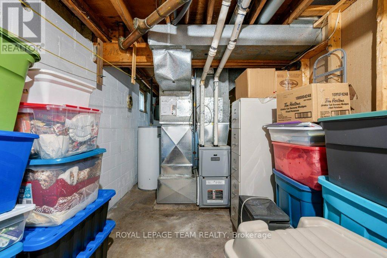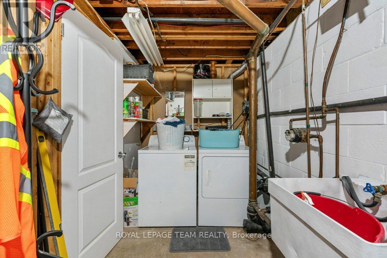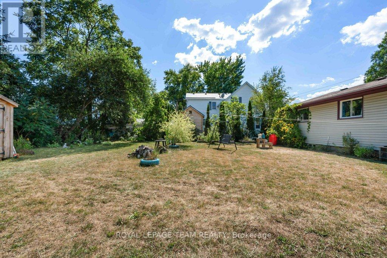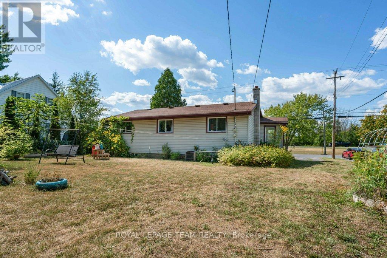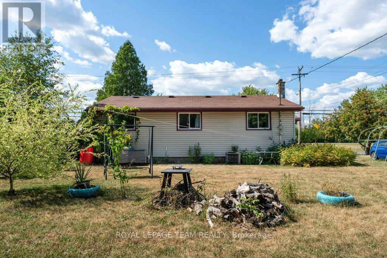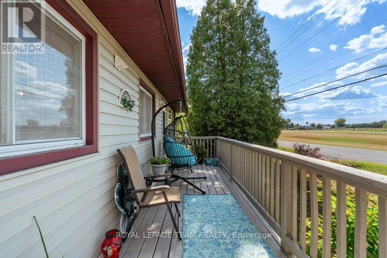24 Beach Avenue South Dundas, Ontario K0E 1K0
$360,000
Affordable & Charming Starter Home in the Growing Community of Iroquois. Welcome to this cozy 2-bedroom, 1-bath single-family home thats perfect for first-time buyers, downsizers, or anyone looking to enjoy small-town living with all the essentials close by. Over the years, the home has seen moderate updates, offering a blend of comfort, functionality, and potential for your own personal touches. Step inside to find a warm and inviting main floor layout with two bedrooms and a bright living space. This home can be converted back to a 3 bedroom home as well. The lower level is semi-finished and offers incredible versatility with a mini kitchenette, two bonus rooms that could be used as offices, hobby rooms, or guest space, plus a large utility/furnace room with plenty of storage.Outside, you'll find a freshly painted front deck that welcomes you home, along with a private 2-car driveway for convenient parking. The property is ideally located within walking distance to shopping, schools, and places of worship, making day-to-day living simple and accessible.Whether your'e looking for your very first home, an investment property, or a cozy place to downsize, this affordable home in Iroquois has so much to offer. (id:19720)
Property Details
| MLS® Number | X12361279 |
| Property Type | Single Family |
| Community Name | 702 - Iroquois |
| Community Features | School Bus |
| Parking Space Total | 2 |
| Structure | Shed |
Building
| Bathroom Total | 1 |
| Bedrooms Above Ground | 2 |
| Bedrooms Total | 2 |
| Age | 51 To 99 Years |
| Appliances | Water Heater, Dishwasher, Dryer, Hood Fan, Microwave, Stove, Washer, Window Coverings, Refrigerator |
| Architectural Style | Bungalow |
| Basement Development | Finished |
| Basement Type | N/a (finished) |
| Construction Style Attachment | Detached |
| Cooling Type | Central Air Conditioning |
| Exterior Finish | Vinyl Siding |
| Foundation Type | Block |
| Heating Fuel | Natural Gas |
| Heating Type | Forced Air |
| Stories Total | 1 |
| Size Interior | 700 - 1,100 Ft2 |
| Type | House |
| Utility Water | Municipal Water |
Parking
| No Garage |
Land
| Acreage | No |
| Sewer | Sanitary Sewer |
| Size Depth | 111 Ft ,8 In |
| Size Frontage | 67 Ft ,9 In |
| Size Irregular | 67.8 X 111.7 Ft |
| Size Total Text | 67.8 X 111.7 Ft|under 1/2 Acre |
| Zoning Description | Residential |
Rooms
| Level | Type | Length | Width | Dimensions |
|---|---|---|---|---|
| Basement | Other | 1.88 m | 2.36 m | 1.88 m x 2.36 m |
| Basement | Den | 3.49 m | 3.54 m | 3.49 m x 3.54 m |
| Basement | Den | 3.22 m | 3.46 m | 3.22 m x 3.46 m |
| Basement | Utility Room | 6.76 m | 4.42 m | 6.76 m x 4.42 m |
| Basement | Recreational, Games Room | 4.81 m | 5.17 m | 4.81 m x 5.17 m |
| Main Level | Living Room | 4.62 m | 3.75 m | 4.62 m x 3.75 m |
| Main Level | Dining Room | 3.06 m | 4.21 m | 3.06 m x 4.21 m |
| Main Level | Kitchen | 2.43 m | 4.86 m | 2.43 m x 4.86 m |
| Main Level | Bathroom | 1.97 m | 2.58 m | 1.97 m x 2.58 m |
| Main Level | Primary Bedroom | 2.45 m | 5.85 m | 2.45 m x 5.85 m |
| Main Level | Bedroom 2 | 2.45 m | 375 m | 2.45 m x 375 m |
https://www.realtor.ca/real-estate/28770309/24-beach-avenue-south-dundas-702-iroquois
Contact Us
Contact us for more information

Antonella Holmes
Salesperson
www.hjrealestategroup.ca/
139 Prescott St
Kemptville, Ontario K0G 1J0
(613) 258-1990
(613) 702-1804
www.teamrealty.ca/
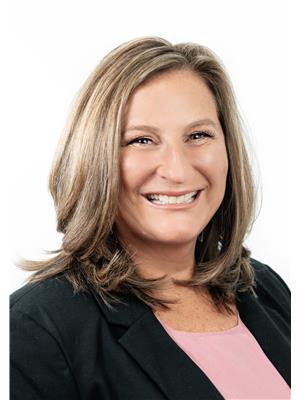
Sue Jackson
Salesperson
hjrealestategroup.ca/
www.facebook.com/HJREALESTATEGROUP
139 Prescott St
Kemptville, Ontario K0G 1J0
(613) 258-1990
(613) 702-1804
www.teamrealty.ca/


