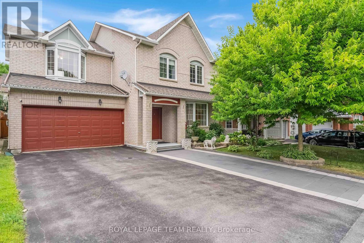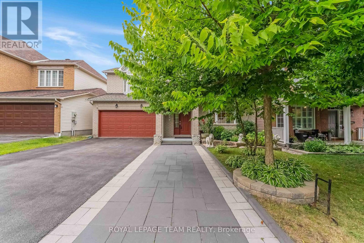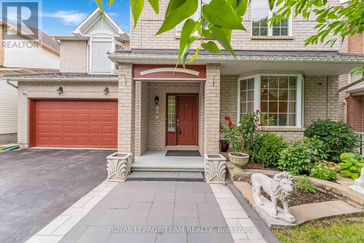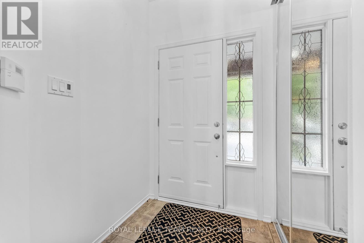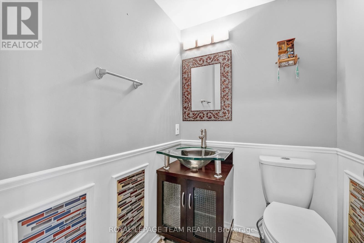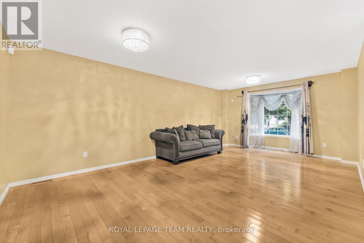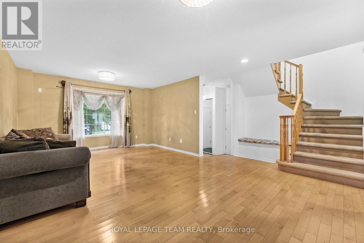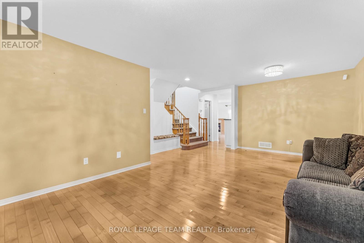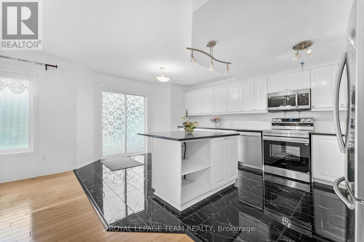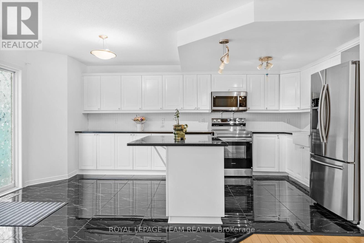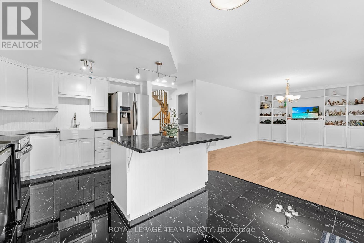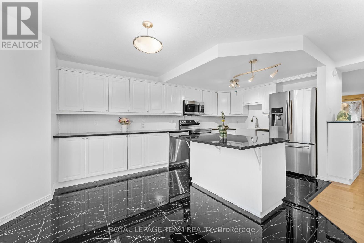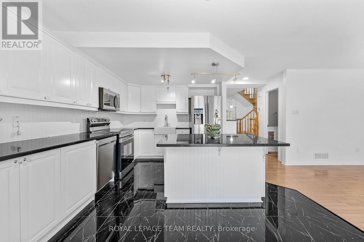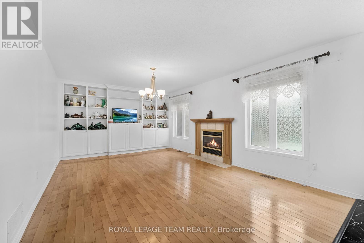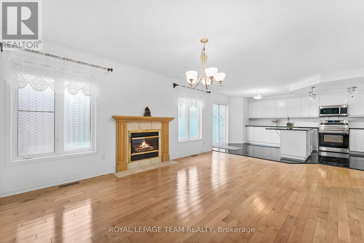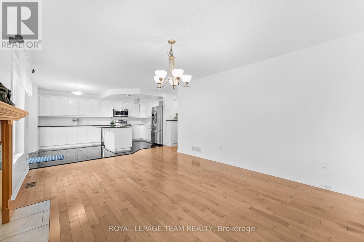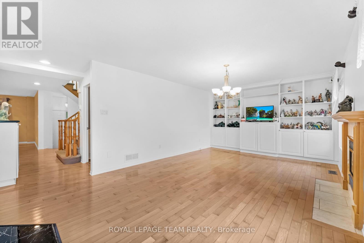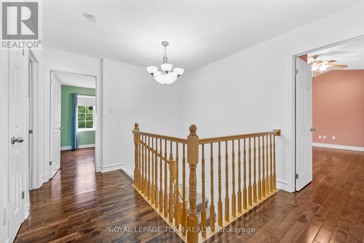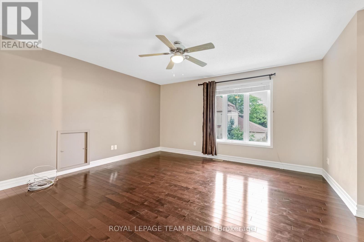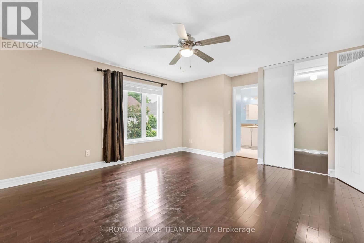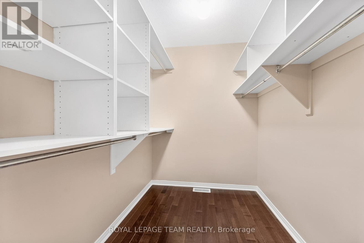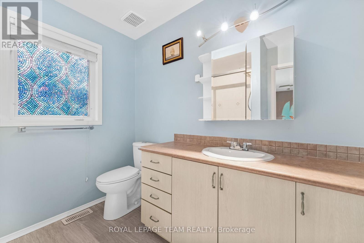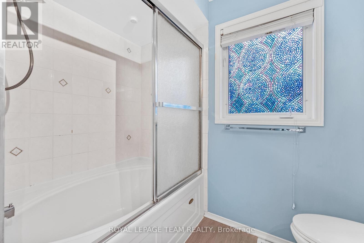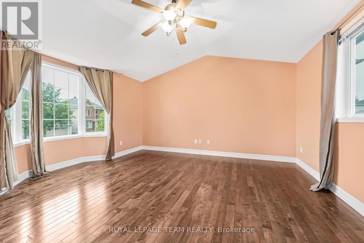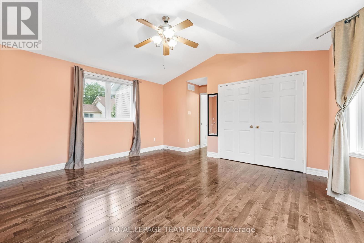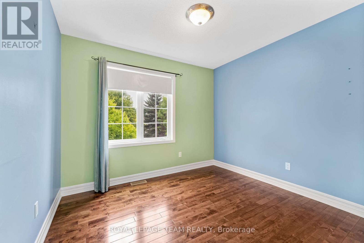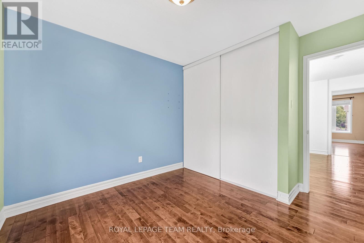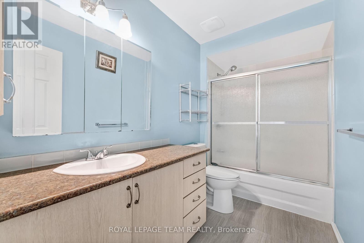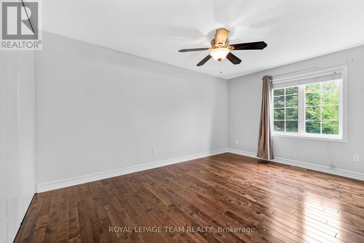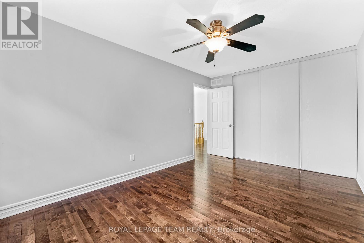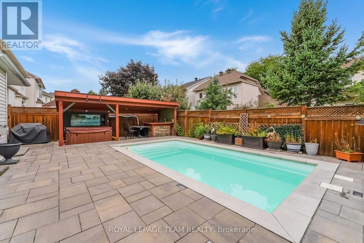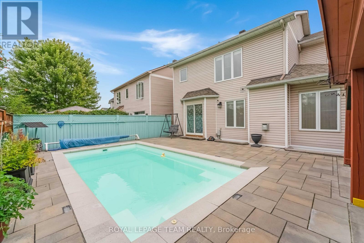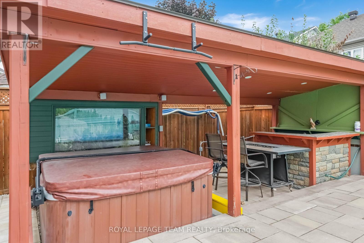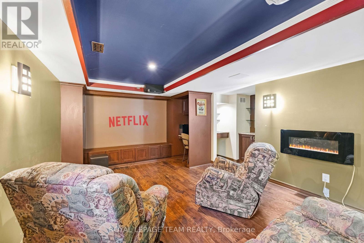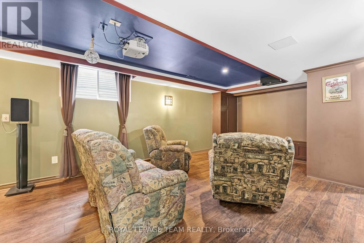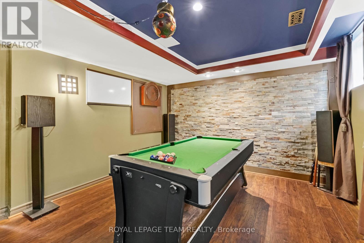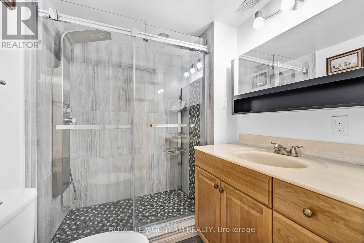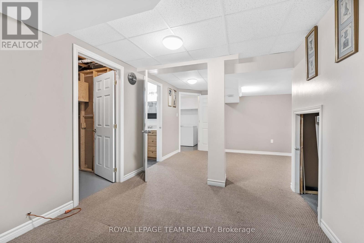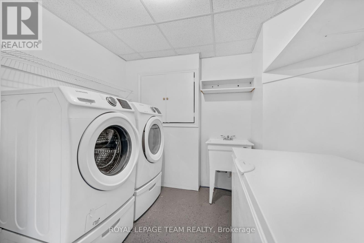18 Oakham Ridge Ottawa, Ontario K2K 3B3
$1,190,000
Great Location for this staggering 4 bedroom with 3 1/2 bathroom MINTO built rested on a quite street in Morgan's Grant. This breathtaking property features an ample living room, open kitchen and dining room with starling hardwood and tile flooring. A surprising backyard with over $100K in upgrades for entertaining friends & family in style with its heated pool, outdoor kitchen, hot tub in its own enclosure with an outdoor entertainment section, This model offers you a Master bedroom with a huge walk-in closet and its 4pc ensuite, extremely generous sized bedrooms with plenty of natural light... A must see to make it yours! (id:19720)
Property Details
| MLS® Number | X12361765 |
| Property Type | Single Family |
| Community Name | 9008 - Kanata - Morgan's Grant/South March |
| Amenities Near By | Golf Nearby, Park, Schools, Public Transit |
| Equipment Type | Water Heater - Gas, Water Heater |
| Parking Space Total | 7 |
| Pool Type | Outdoor Pool, Inground Pool |
| Rental Equipment Type | Water Heater - Gas, Water Heater |
| Structure | Shed |
Building
| Bathroom Total | 4 |
| Bedrooms Above Ground | 4 |
| Bedrooms Total | 4 |
| Amenities | Fireplace(s) |
| Appliances | Hot Tub, Central Vacuum, Water Meter, Blinds, Dishwasher, Dryer, Freezer, Hood Fan, Microwave, Stove, Washer, Refrigerator |
| Basement Development | Finished |
| Basement Type | Full (finished) |
| Construction Style Attachment | Detached |
| Cooling Type | Central Air Conditioning |
| Exterior Finish | Brick, Vinyl Siding |
| Fire Protection | Smoke Detectors |
| Fireplace Present | Yes |
| Fireplace Total | 2 |
| Foundation Type | Poured Concrete |
| Half Bath Total | 1 |
| Heating Fuel | Natural Gas |
| Heating Type | Forced Air |
| Stories Total | 2 |
| Size Interior | 2,000 - 2,500 Ft2 |
| Type | House |
| Utility Water | Municipal Water |
Parking
| Attached Garage | |
| Garage |
Land
| Acreage | No |
| Fence Type | Fully Fenced, Fenced Yard |
| Land Amenities | Golf Nearby, Park, Schools, Public Transit |
| Sewer | Sanitary Sewer |
| Size Depth | 86 Ft ,10 In |
| Size Frontage | 43 Ft ,9 In |
| Size Irregular | 43.8 X 86.9 Ft |
| Size Total Text | 43.8 X 86.9 Ft |
| Zoning Description | Residential R1v |
Rooms
| Level | Type | Length | Width | Dimensions |
|---|---|---|---|---|
| Second Level | Bathroom | 2.41 m | 2.03 m | 2.41 m x 2.03 m |
| Second Level | Other | 2.33 m | 1.71 m | 2.33 m x 1.71 m |
| Second Level | Primary Bedroom | 4.82 m | 4.24 m | 4.82 m x 4.24 m |
| Second Level | Bedroom 2 | 4.45 m | 4.32 m | 4.45 m x 4.32 m |
| Second Level | Bedroom 3 | 4.51 m | 2.94 m | 4.51 m x 2.94 m |
| Second Level | Bedroom 4 | 2.74 m | 2.98 m | 2.74 m x 2.98 m |
| Second Level | Bathroom | 1.51 m | 2.92 m | 1.51 m x 2.92 m |
| Basement | Media | 8.89 m | 3.61 m | 8.89 m x 3.61 m |
| Basement | Recreational, Games Room | 6.37 m | 3.71 m | 6.37 m x 3.71 m |
| Basement | Bathroom | 1.91 m | 1.66 m | 1.91 m x 1.66 m |
| Basement | Laundry Room | 3.54 m | 2.52 m | 3.54 m x 2.52 m |
| Basement | Utility Room | 2.68 m | 2.09 m | 2.68 m x 2.09 m |
| Main Level | Living Room | 5.97 m | 3.81 m | 5.97 m x 3.81 m |
| Main Level | Dining Room | 5.63 m | 3.74 m | 5.63 m x 3.74 m |
| Main Level | Kitchen | 5.32 m | 3.52 m | 5.32 m x 3.52 m |
| Main Level | Foyer | 2.29 m | 1.91 m | 2.29 m x 1.91 m |
Utilities
| Cable | Installed |
| Electricity | Installed |
| Sewer | Installed |
Contact Us
Contact us for more information

Tito Tejada Montano
Broker
www.titomontano.ca/
1723 Carling Avenue, Suite 1
Ottawa, Ontario K2A 1C8
(613) 725-1171
(613) 725-3323
www.teamrealty.ca/


