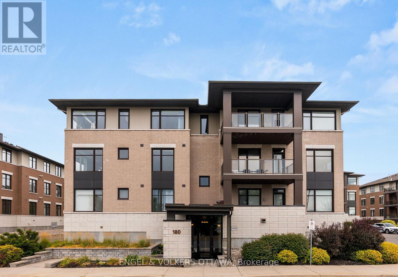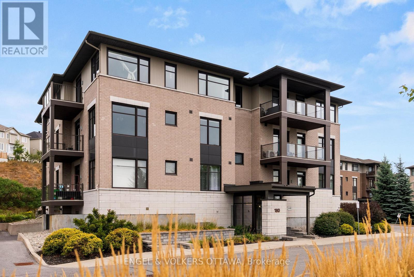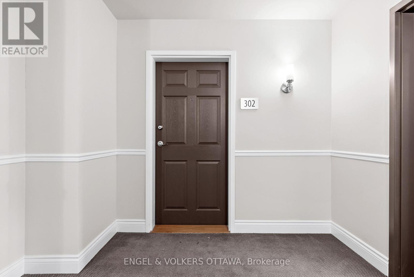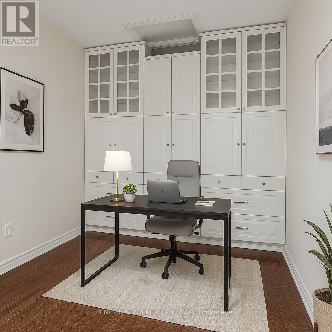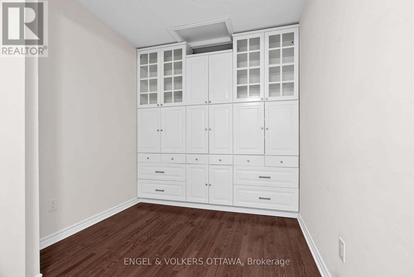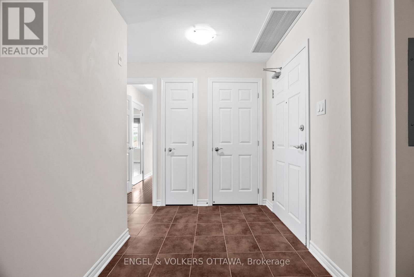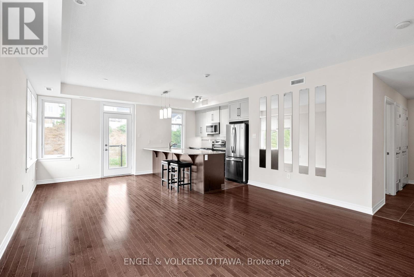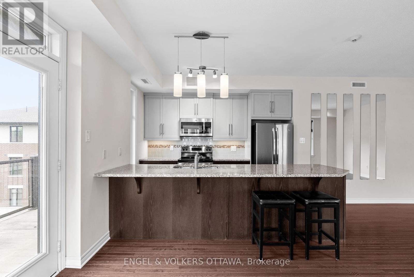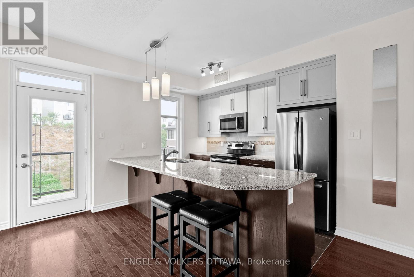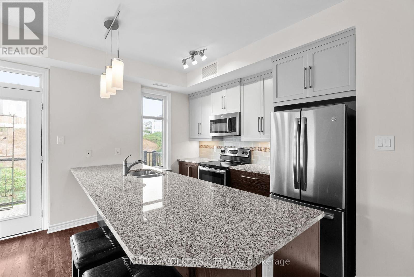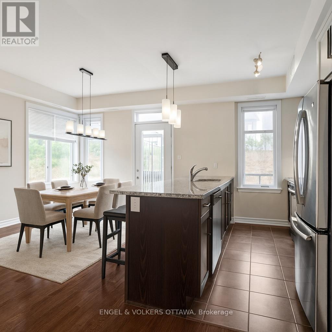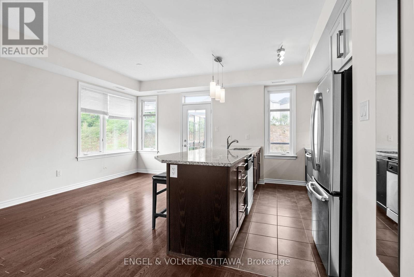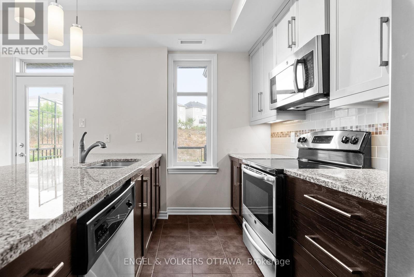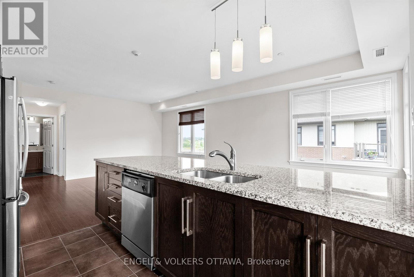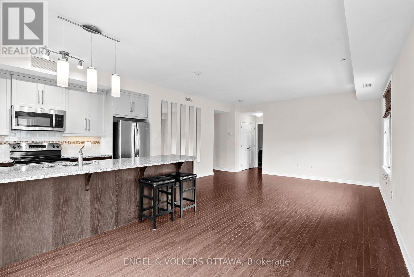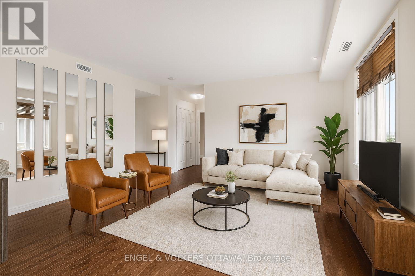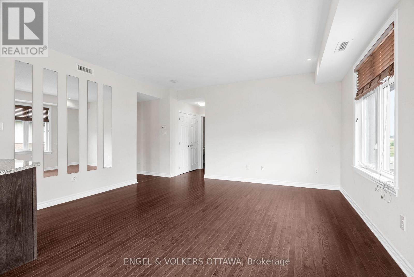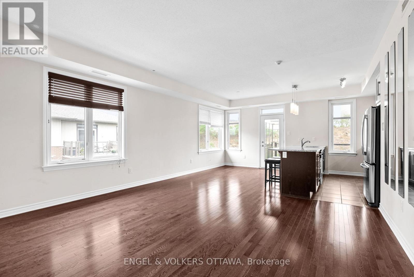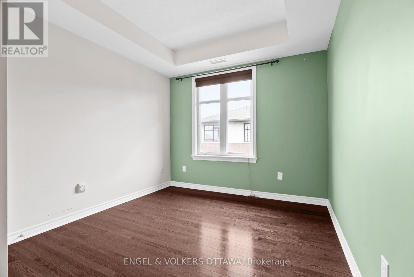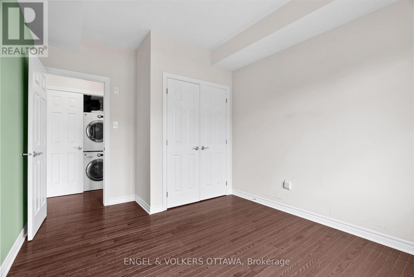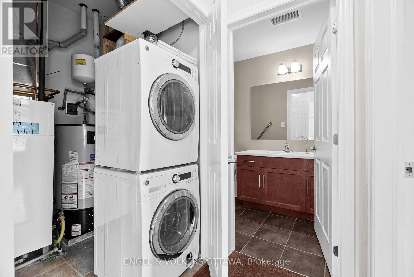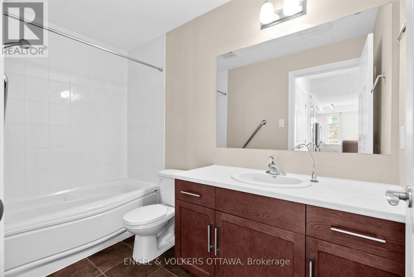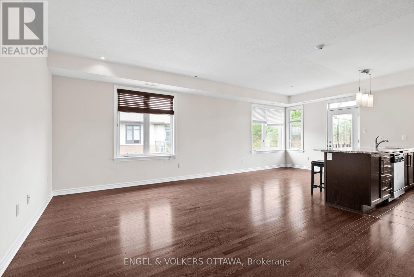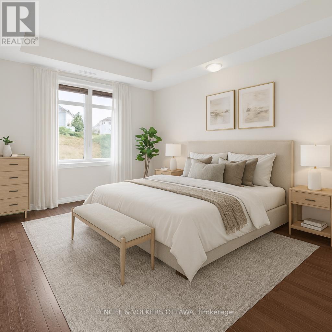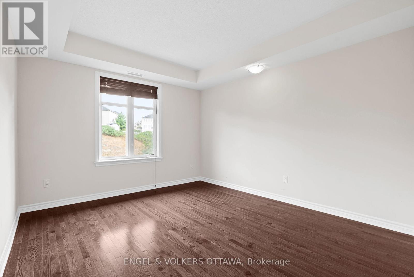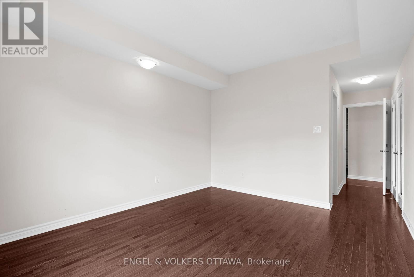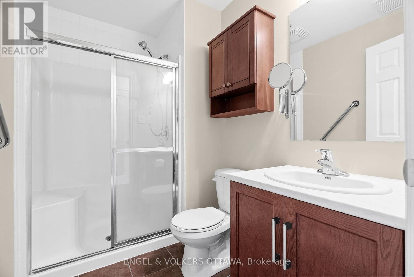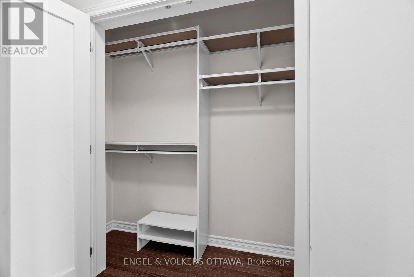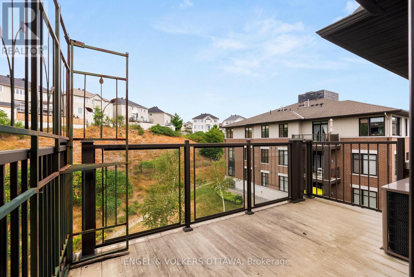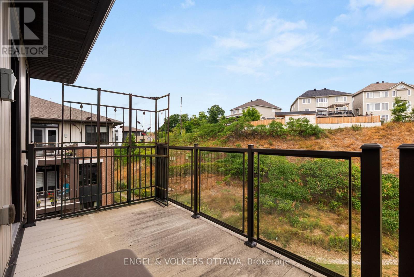302 - 180 Guelph Private Ottawa, Ontario K2T 0J6
$449,900Maintenance, Water
$607 Monthly
Maintenance, Water
$607 MonthlyTop-floor 2-bedroom + den, 2-bath condo facing the rear greenspace for a peaceful, private setting, yet just steps from Kanata Centrum Shopping Centre. Sun-filled, open-concept living/dining with hardwood throughout and a modern kitchen featuring a large granite-topped island perfect for quick meals and entertaining. The private primary suite offers a 3-piece ensuite with walk in shower and double closet; the second bedroom is generously sized with ample storage, plus a versatile den for office or hobby space. In-suite laundry, underground parking, plus an additional outdoor parking spot, and a dedicated storage locker add everyday convenience. Residents enjoy a clubhouse with lounge space, pool table, darts, and fitness equipment. With shopping, dining, transit, and daily amenities at your doorstep, this turnkey condo delivers comfort, convenience, and low-maintenance living in a prime Kanata location. (id:19720)
Property Details
| MLS® Number | X12366638 |
| Property Type | Single Family |
| Community Name | 9007 - Kanata - Kanata Lakes/Heritage Hills |
| Community Features | Pets Allowed With Restrictions |
| Features | Balcony, In Suite Laundry |
| Parking Space Total | 2 |
Building
| Bathroom Total | 2 |
| Bedrooms Above Ground | 2 |
| Bedrooms Total | 2 |
| Amenities | Storage - Locker |
| Appliances | Water Heater, Dishwasher, Dryer, Hood Fan, Stove, Washer, Refrigerator |
| Basement Type | None |
| Cooling Type | Central Air Conditioning |
| Exterior Finish | Stone, Brick |
| Heating Fuel | Natural Gas |
| Heating Type | Forced Air |
| Size Interior | 1,000 - 1,199 Ft2 |
| Type | Apartment |
Parking
| Underground | |
| Garage |
Land
| Acreage | No |
Rooms
| Level | Type | Length | Width | Dimensions |
|---|---|---|---|---|
| Main Level | Den | 3.58 m | 2.6 m | 3.58 m x 2.6 m |
| Main Level | Bathroom | 2.58 m | 2.4 m | 2.58 m x 2.4 m |
| Main Level | Primary Bedroom | 4.1 m | 3.39 m | 4.1 m x 3.39 m |
| Main Level | Living Room | 5.46 m | 4.65 m | 5.46 m x 4.65 m |
| Main Level | Dining Room | 3.45 m | 2.67 m | 3.45 m x 2.67 m |
| Main Level | Kitchen | 3.46 m | 2.72 m | 3.46 m x 2.72 m |
| Main Level | Utility Room | 1.8 m | 1.91 m | 1.8 m x 1.91 m |
| Main Level | Bathroom | 1.58 m | 2.99 m | 1.58 m x 2.99 m |
| Main Level | Bedroom | 3.1 m | 3.85 m | 3.1 m x 3.85 m |
Contact Us
Contact us for more information
Erin Carmichael
Salesperson
1433 Wellington St W Unit 113
Ottawa, Ontario K1Y 2X4
(613) 422-8688
(613) 422-6200
ottawacentral.evrealestate.com/


