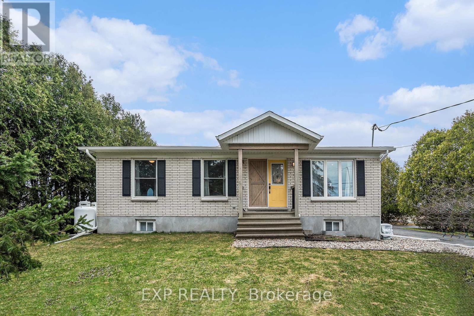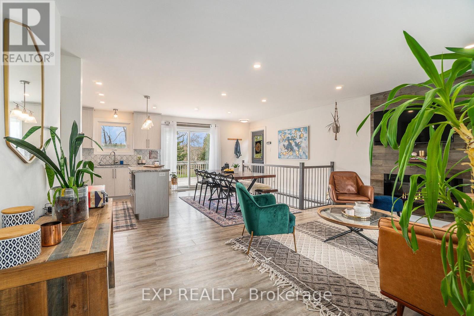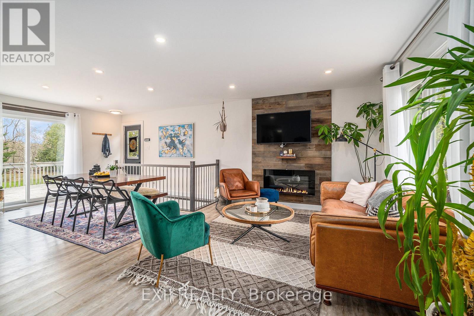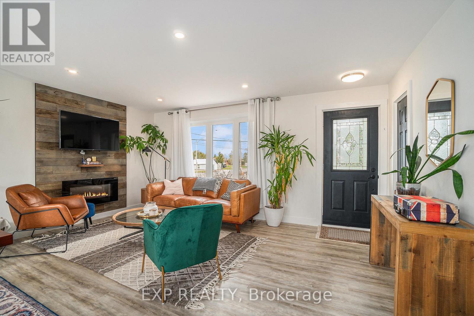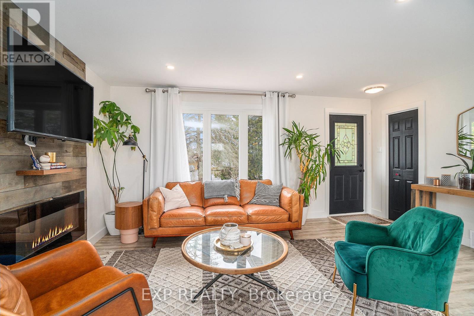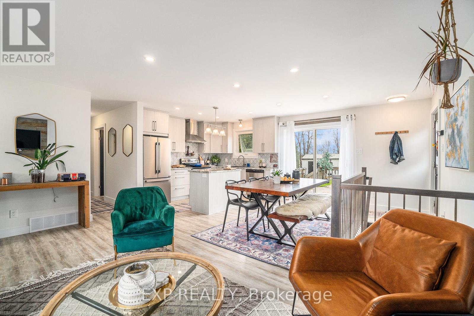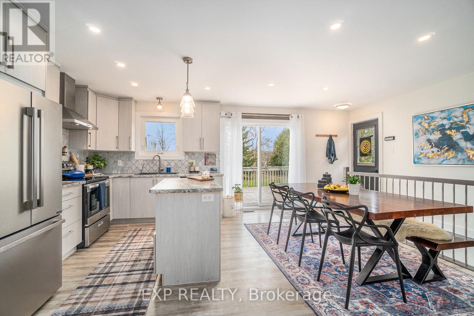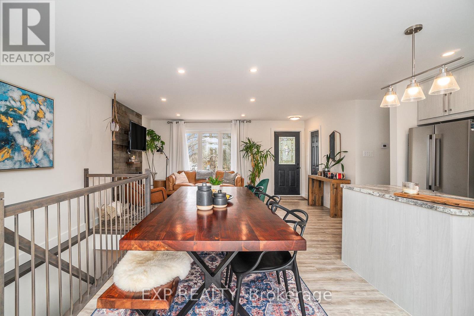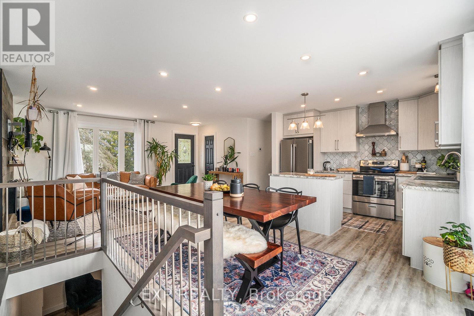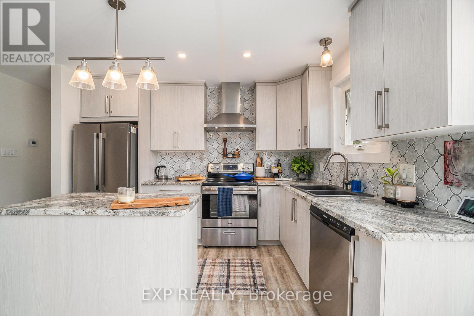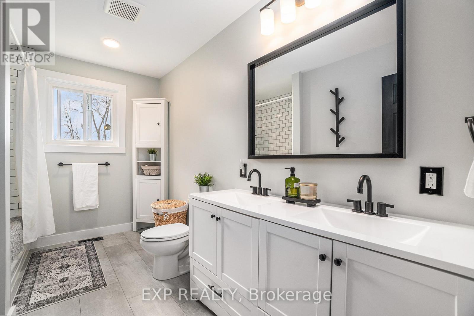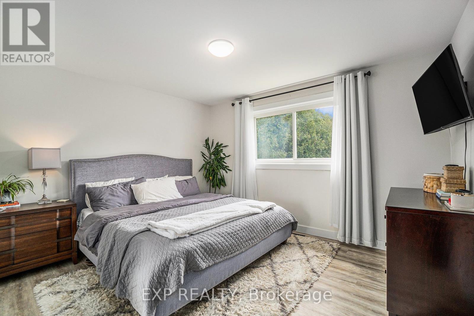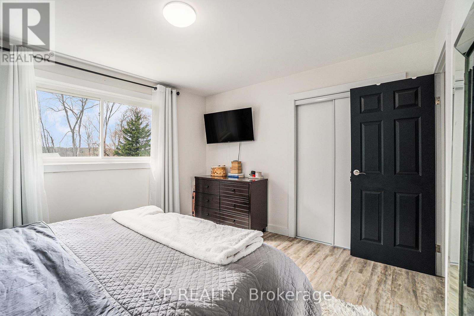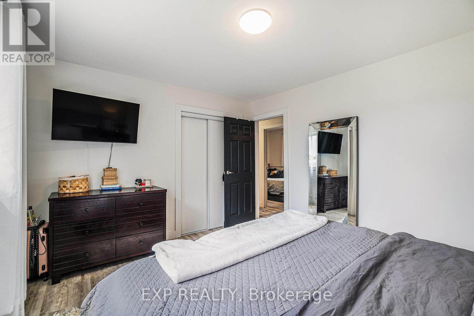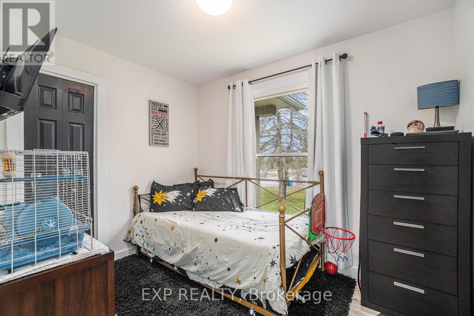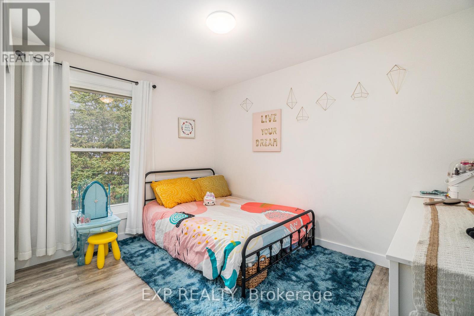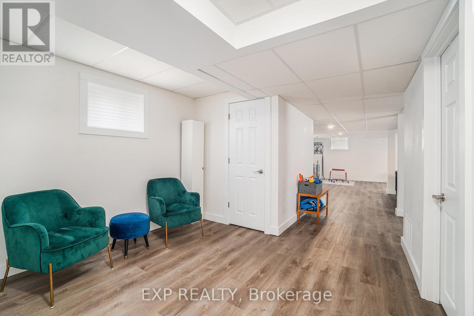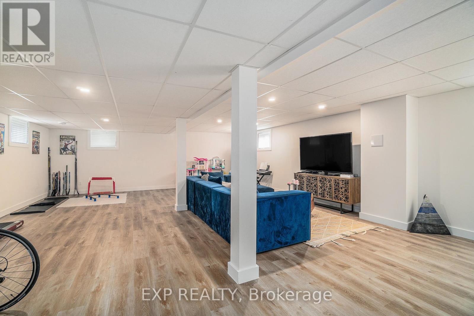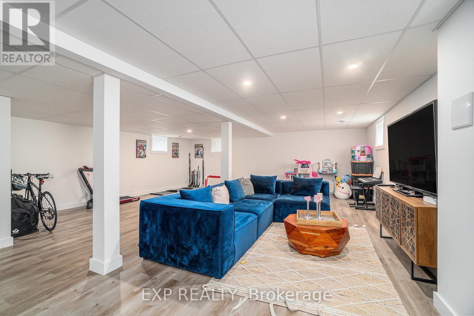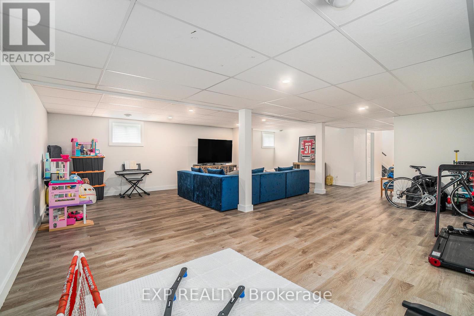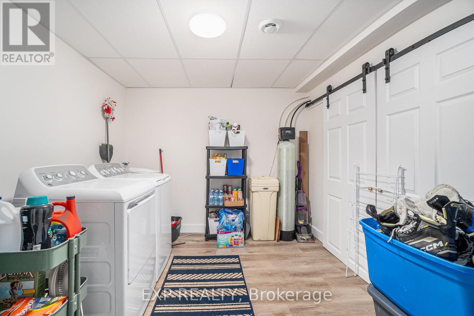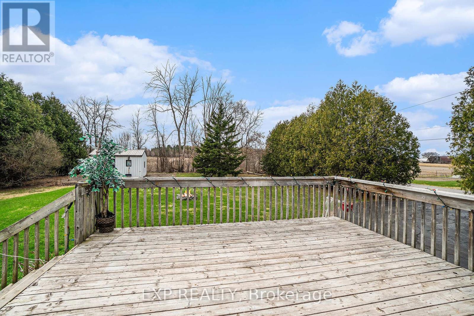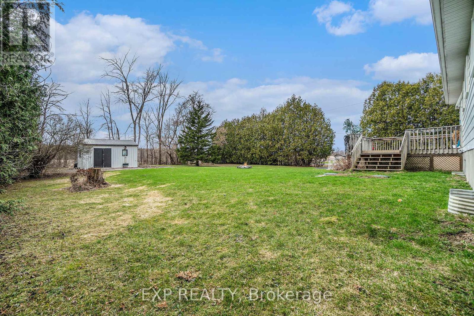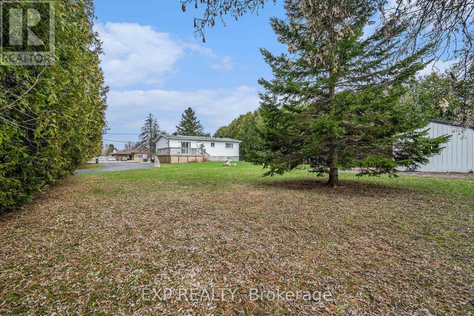2462 Dunning Road Ottawa, Ontario K0A 3E0
$659,000
Tucked away on a serene, beautifully landscaped half-acre lot, this fully renovated bungalow offers the perfect blend of modern sophistication and warm country charm just minutes from all the conveniences of Orleans. Bathed in natural light, the open-concept main floor welcomes you with a spacious living room featuring a cozy fireplace, creating an inviting space for both everyday living and entertaining.The seamless layout flows into a stylishly updated kitchen and dining area, designed for everything from casual meals to memorable gatherings. With three generously sized bedrooms and a beautifully renovated full bathroom, the main level effortlessly combines comfort, style, and functionality.Downstairs, a fully finished basement offers incredible versatility ideal for a rec room, home office, gym, or media space. Step outside to your private backyard retreat, where you have a large deck where you can enjoy a quiet morning coffee, hosting summer barbecues, or simply unwinding in nature, this outdoor space is your personal oasis. Updates: Septic, Plumbing, Electrical,Insulation and Furnace (2020.) Driveway sealing and well service (2022) Parging (2024) Water softener, reverse osmosis(2023) well pump (2024) Septic cleaned & inspected (Oct2024) (id:19720)
Property Details
| MLS® Number | X12367022 |
| Property Type | Single Family |
| Community Name | 1116 - Cumberland West |
| Equipment Type | Propane Tank |
| Features | Lane |
| Parking Space Total | 10 |
| Rental Equipment Type | Propane Tank |
| Structure | Deck, Shed |
Building
| Bathroom Total | 1 |
| Bedrooms Above Ground | 3 |
| Bedrooms Total | 3 |
| Amenities | Fireplace(s) |
| Appliances | Water Softener, Dishwasher, Dryer, Hood Fan, Stove, Washer, Refrigerator |
| Architectural Style | Bungalow |
| Basement Development | Finished |
| Basement Type | N/a (finished) |
| Construction Style Attachment | Detached |
| Cooling Type | Central Air Conditioning |
| Exterior Finish | Brick |
| Fireplace Present | Yes |
| Fireplace Total | 1 |
| Foundation Type | Concrete |
| Heating Fuel | Propane |
| Heating Type | Forced Air |
| Stories Total | 1 |
| Size Interior | 700 - 1,100 Ft2 |
| Type | House |
Parking
| No Garage |
Land
| Acreage | No |
| Landscape Features | Landscaped |
| Sewer | Septic System |
| Size Depth | 110 Ft |
| Size Frontage | 210 Ft |
| Size Irregular | 210 X 110 Ft |
| Size Total Text | 210 X 110 Ft |
Rooms
| Level | Type | Length | Width | Dimensions |
|---|
https://www.realtor.ca/real-estate/28782915/2462-dunning-road-ottawa-1116-cumberland-west
Contact Us
Contact us for more information

Jen Donnelly
Salesperson
343 Preston Street, 11th Floor
Ottawa, Ontario K1S 1N4
(866) 530-7737
(647) 849-3180
www.exprealty.ca/

Rachel Langlois
Broker
343 Preston Street, 11th Floor
Ottawa, Ontario K1S 1N4
(866) 530-7737
(647) 849-3180
www.exprealty.ca/


