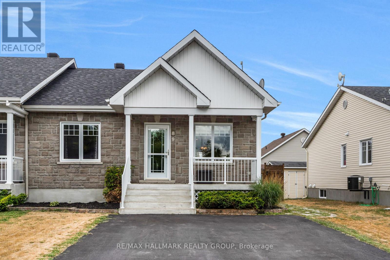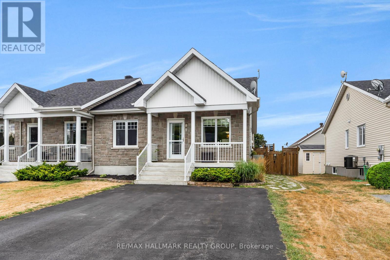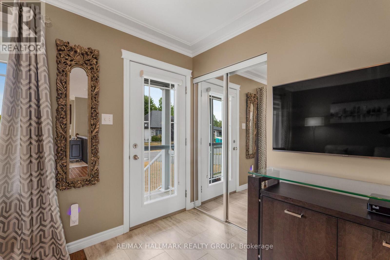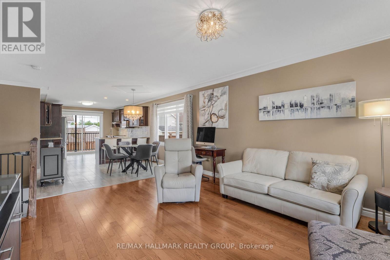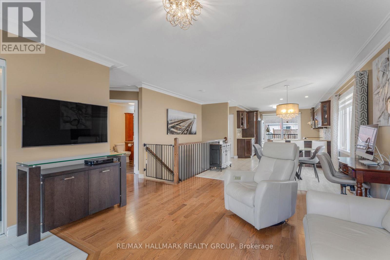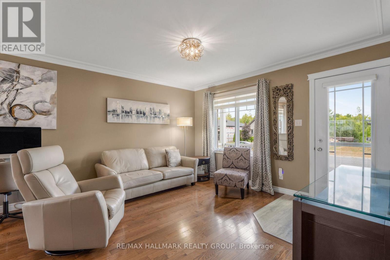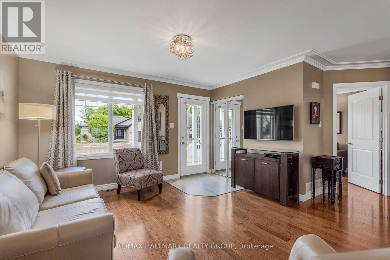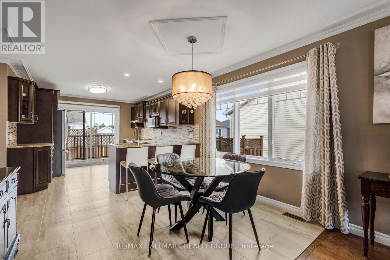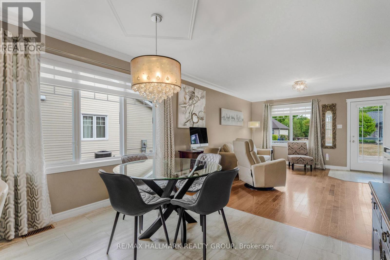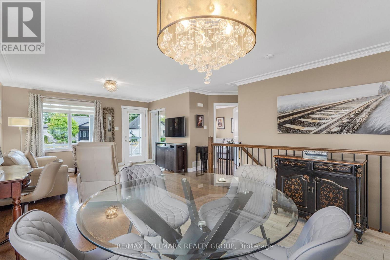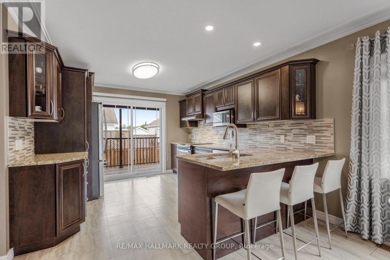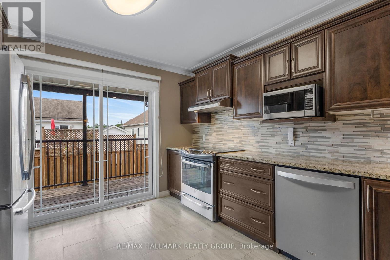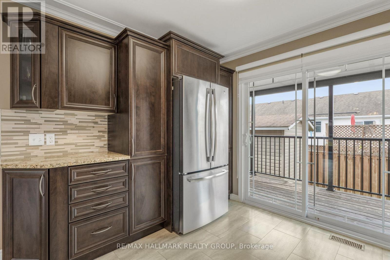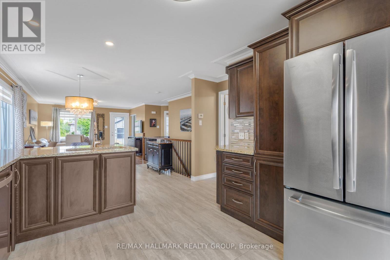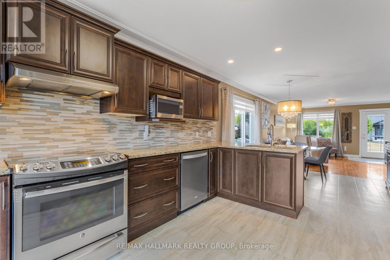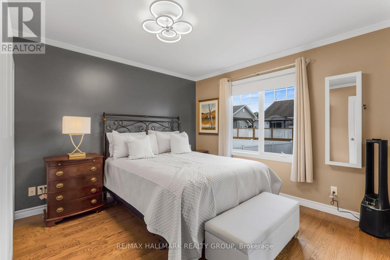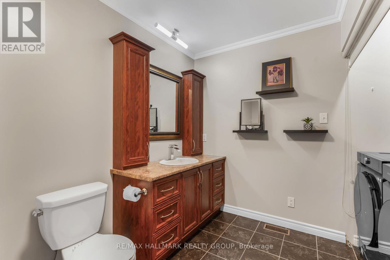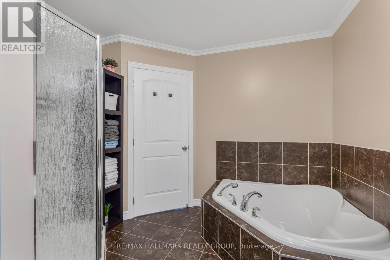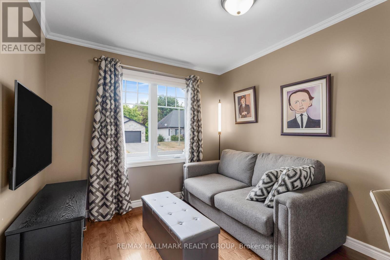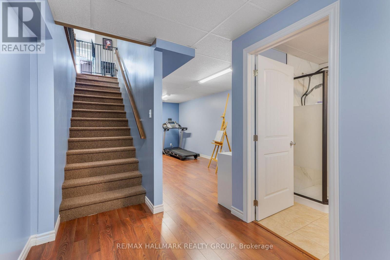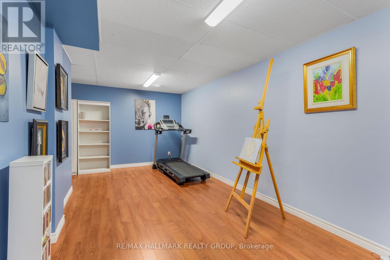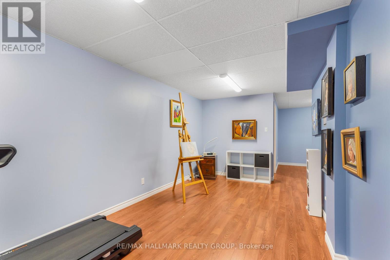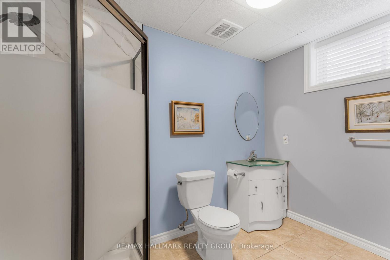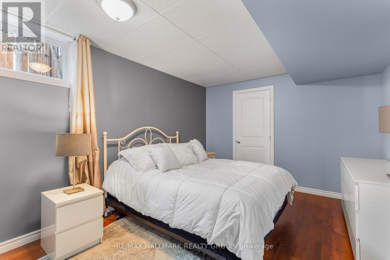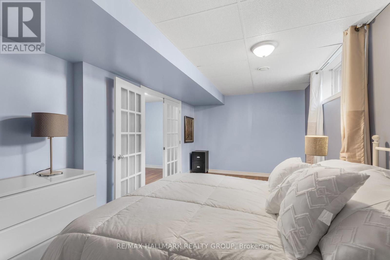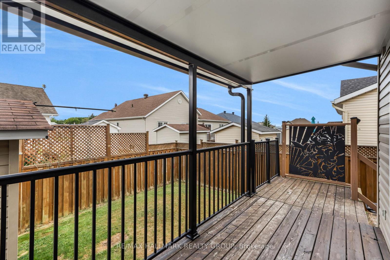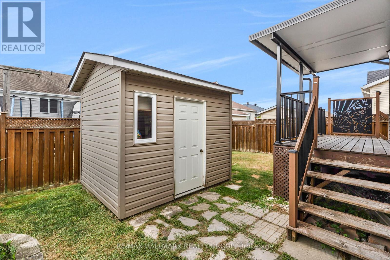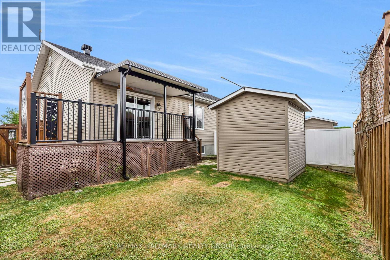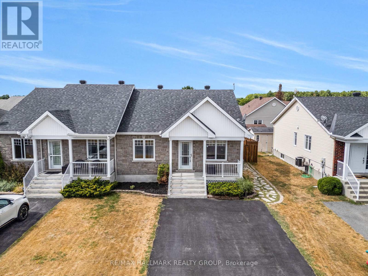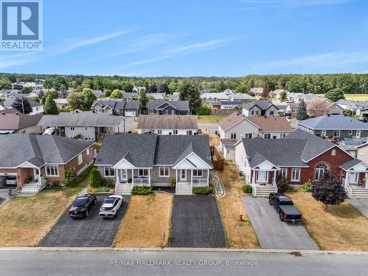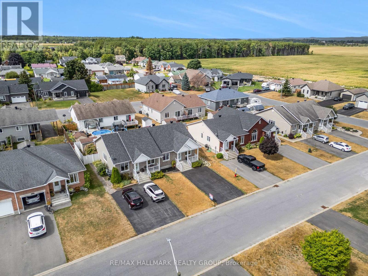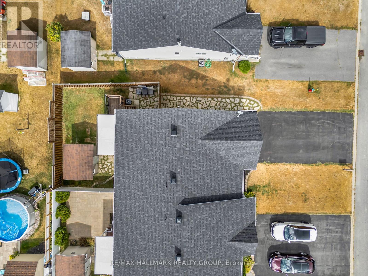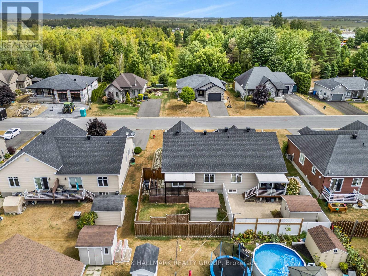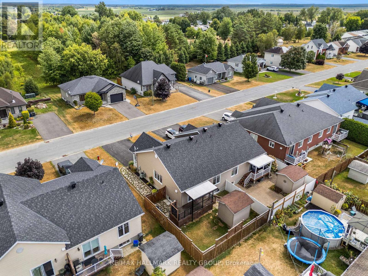89 Pitre Street Alfred And Plantagenet, Ontario K0B 1A0
$429,000
Welcome to 89 Pitre Street. Built in 2010, this immaculate 3 bedroom & 2 bathroom semi-detached bungalow is located approx. 20 minutes from Hawkesbury & ONLY 40 minutes from Ottawa. Large driveway that can accommodate 4 parking space. Located in a family oriented quite neighbourhood, this magnificent open concept gourmet kitchen/living room/dining room is graced by quality well maintained hardwood floors throughout, smooth ceilings all around; modern kitchen with stainless steel appliances; 2 good size bedrooms & a complete bathroom. Fully finished lower level offering a great recreational space, 3pce modern bathroom, a 3rd bedroom & plenty of storage space. This property also features: quality window blinds, main floor laundry area, Central A/C, private backyard and much more. Located on a quiet street; Easy access to HWY17. BOOK YOUR PRIVATE SHOWING TODAY!!! (id:19720)
Property Details
| MLS® Number | X12369297 |
| Property Type | Single Family |
| Community Name | 609 - Alfred |
| Parking Space Total | 4 |
Building
| Bathroom Total | 2 |
| Bedrooms Above Ground | 2 |
| Bedrooms Below Ground | 1 |
| Bedrooms Total | 3 |
| Appliances | Dishwasher, Dryer, Stove, Washer, Refrigerator |
| Architectural Style | Bungalow |
| Basement Development | Finished |
| Basement Type | N/a (finished) |
| Construction Style Attachment | Semi-detached |
| Cooling Type | Central Air Conditioning, Air Exchanger |
| Exterior Finish | Brick, Vinyl Siding |
| Foundation Type | Poured Concrete |
| Heating Fuel | Natural Gas |
| Heating Type | Forced Air |
| Stories Total | 1 |
| Size Interior | 2,500 - 3,000 Ft2 |
| Type | House |
| Utility Water | Municipal Water |
Parking
| No Garage |
Land
| Acreage | No |
| Sewer | Sanitary Sewer |
| Size Depth | 88 Ft ,6 In |
| Size Frontage | 36 Ft ,1 In |
| Size Irregular | 36.1 X 88.5 Ft |
| Size Total Text | 36.1 X 88.5 Ft |
| Zoning Description | Residential |
Rooms
| Level | Type | Length | Width | Dimensions |
|---|---|---|---|---|
| Main Level | Living Room | 4.6 m | 4.1 m | 4.6 m x 4.1 m |
| Main Level | Dining Room | 3.53 m | 2.88 m | 3.53 m x 2.88 m |
| Main Level | Kitchen | 4.14 m | 3.37 m | 4.14 m x 3.37 m |
| Main Level | Bedroom | 3.33 m | 3.85 m | 3.33 m x 3.85 m |
| Main Level | Bedroom 2 | 2.82 m | 3.35 m | 2.82 m x 3.35 m |
| Main Level | Bathroom | 3.74 m | 2.52 m | 3.74 m x 2.52 m |
https://www.realtor.ca/real-estate/28788276/89-pitre-street-alfred-and-plantagenet-609-alfred
Contact Us
Contact us for more information

Yanick Dagenais
Salesperson
www.yanickdagenais.com/
4366 Innes Road
Ottawa, Ontario K4A 3W3
(613) 590-3000
(613) 590-3050
www.hallmarkottawa.com/


