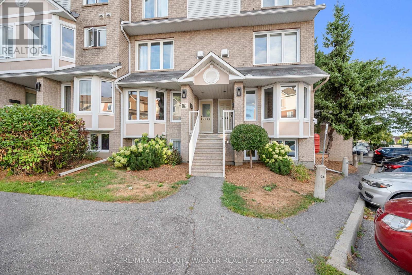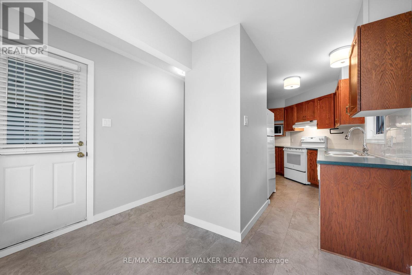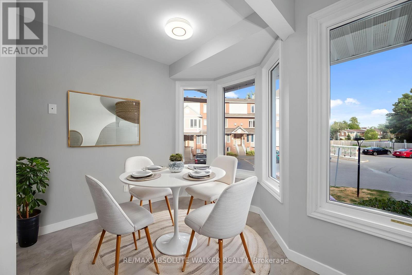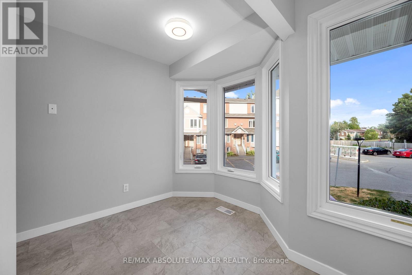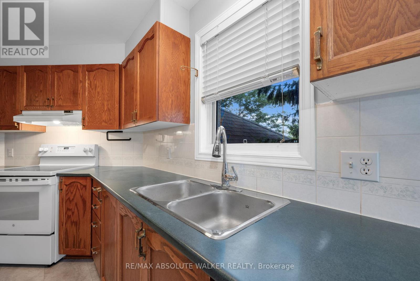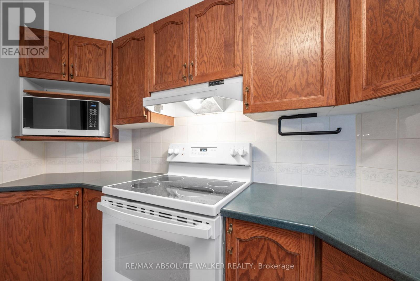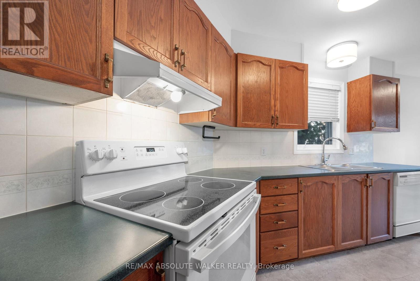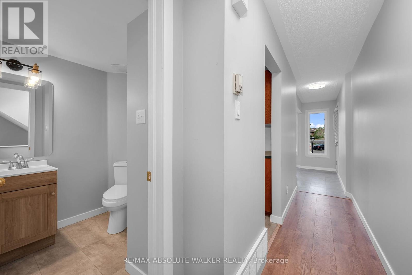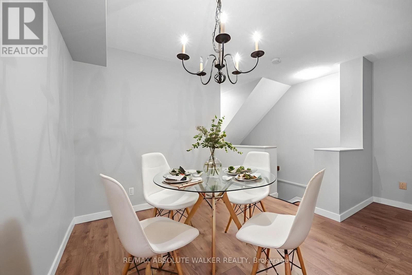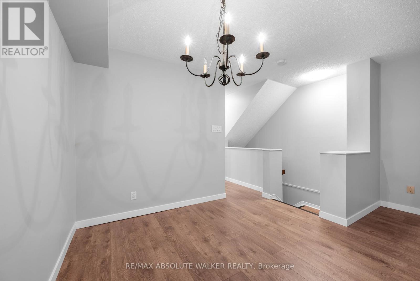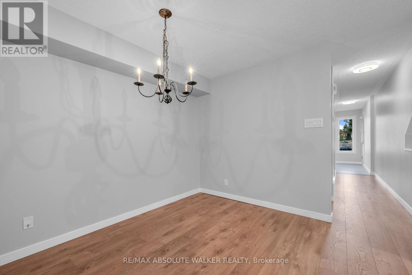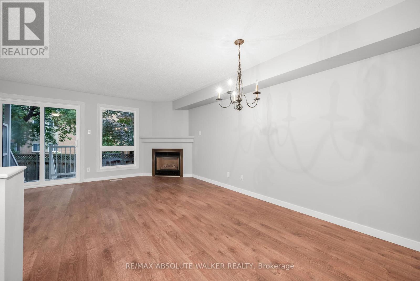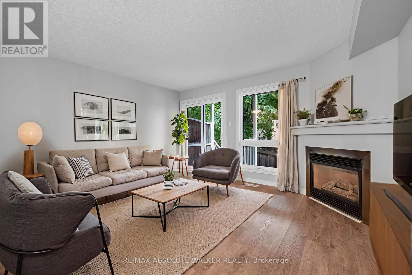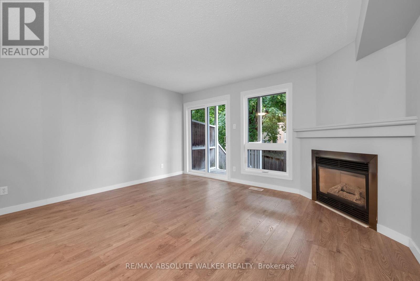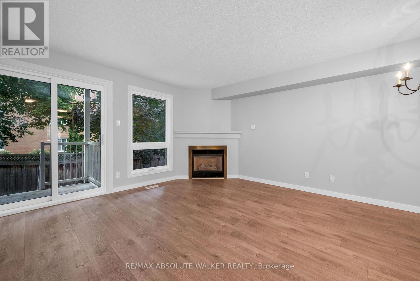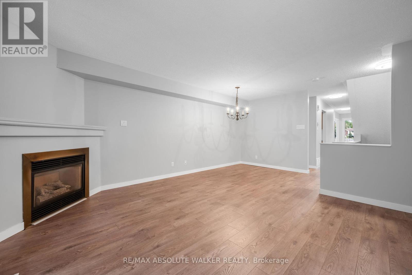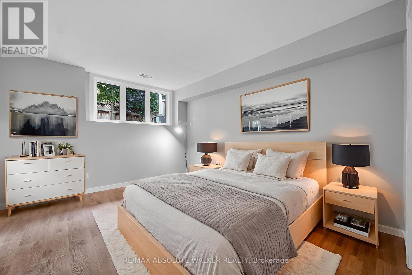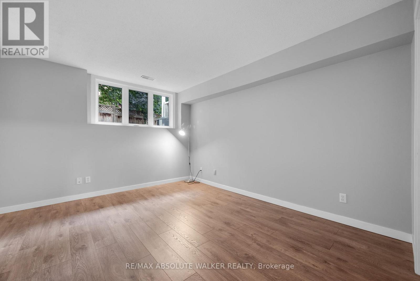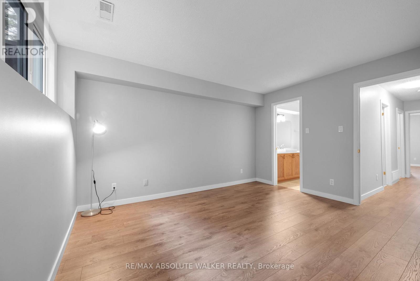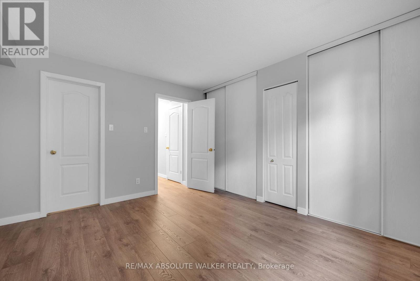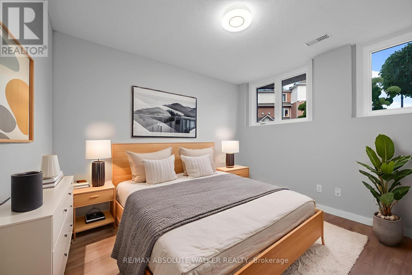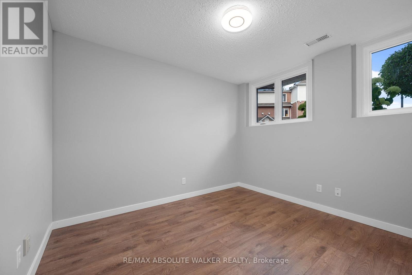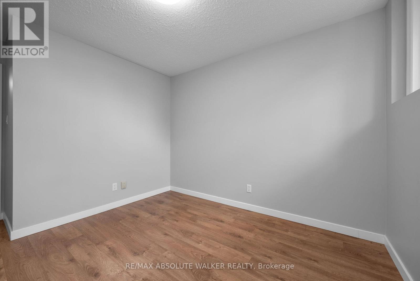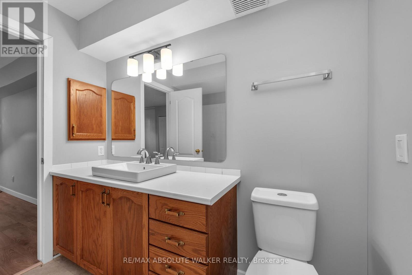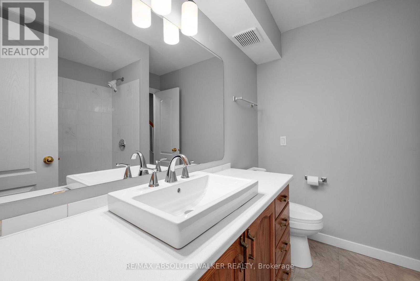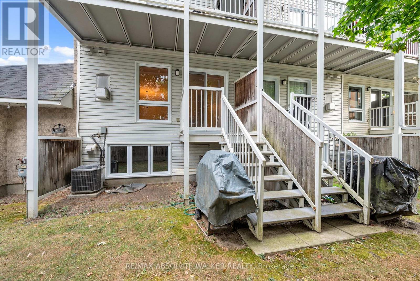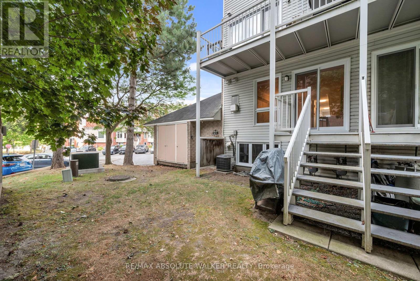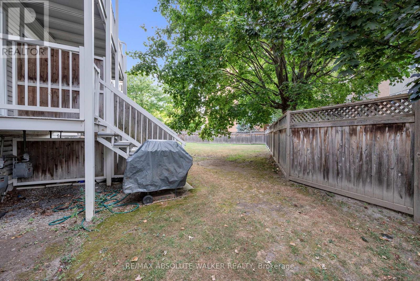1673 Locksley Lane Ottawa, Ontario K1J 1B6
$375,000Maintenance, Insurance
$469.99 Monthly
Maintenance, Insurance
$469.99 MonthlyMove-in ready 2 bedroom END-UNIT condo perfect for first-time buyers or investors!The main floor boasts a functional layout with an eat-in kitchen, a spacious living room featuring a cozy fireplace with direct access to your private back balcony, and a convenient powder room.On the lower level, you will find two generously sized bedrooms, including a cheater ensuite for added convenience. Laundry is located on the same level, along with ample storage to keep everything organized. A fresh, modern feel throughout thanks to brand new laminate flooring and a fresh coat of paint.Commuting is simple with transit and future LRT station just minutes away. Parks, shopping, and everyday amenities are all nearby. A fantastic opportunity to own a low-maintenance home that combines comfort, convenience. Some photos are virtually staged. (id:19720)
Property Details
| MLS® Number | X12369767 |
| Property Type | Single Family |
| Community Name | 2105 - Beaconwood |
| Community Features | Pet Restrictions |
| Equipment Type | Water Heater |
| Features | Balcony, Carpet Free, In Suite Laundry |
| Parking Space Total | 1 |
| Rental Equipment Type | Water Heater |
Building
| Bathroom Total | 2 |
| Bedrooms Below Ground | 2 |
| Bedrooms Total | 2 |
| Appliances | Dishwasher, Dryer, Hood Fan, Stove, Washer, Refrigerator |
| Basement Type | Full |
| Cooling Type | Central Air Conditioning |
| Exterior Finish | Brick |
| Fireplace Present | Yes |
| Fireplace Total | 1 |
| Half Bath Total | 1 |
| Heating Fuel | Natural Gas |
| Heating Type | Forced Air |
| Stories Total | 2 |
| Size Interior | 1,000 - 1,199 Ft2 |
| Type | Row / Townhouse |
Parking
| No Garage |
Land
| Acreage | No |
Rooms
| Level | Type | Length | Width | Dimensions |
|---|---|---|---|---|
| Lower Level | Primary Bedroom | 4.01 m | 3.53 m | 4.01 m x 3.53 m |
| Lower Level | Bedroom | 3.25 m | 2.92 m | 3.25 m x 2.92 m |
| Main Level | Living Room | 4.29 m | 3.04 m | 4.29 m x 3.04 m |
| Main Level | Dining Room | 2.97 m | 2.4 m | 2.97 m x 2.4 m |
| Main Level | Kitchen | 4.36 m | 2.15 m | 4.36 m x 2.15 m |
| Main Level | Eating Area | 2.31 m | 2.1 m | 2.31 m x 2.1 m |
https://www.realtor.ca/real-estate/28789627/1673-locksley-lane-ottawa-2105-beaconwood
Contact Us
Contact us for more information

Geoff Walker
Salesperson
www.walkerottawa.com/
www.facebook.com/walkerottawa/
twitter.com/walkerottawa?lang=en
238 Argyle Ave Unit A
Ottawa, Ontario K2P 1B9
(613) 422-2055
(613) 721-5556
www.walkerottawa.com/
Steven Walsh
Salesperson
walkerottawa.com/
www.facebook.com/walkerottawa/
twitter.com/walkerottawa?lang=en
238 Argyle Ave Unit A
Ottawa, Ontario K2P 1B9
(613) 422-2055
(613) 721-5556
www.walkerottawa.com/


