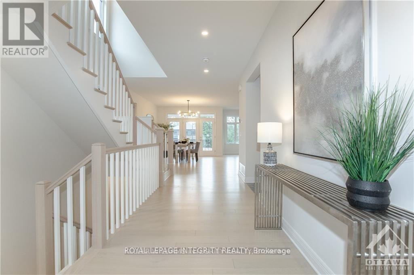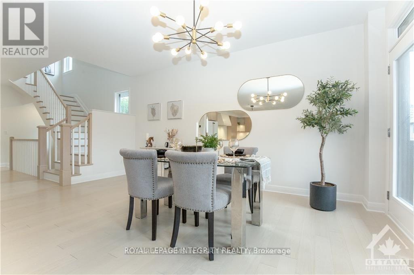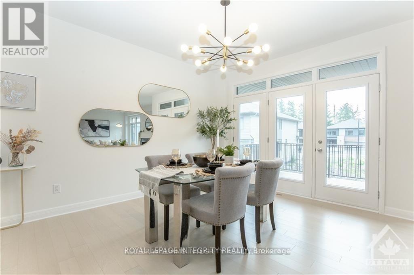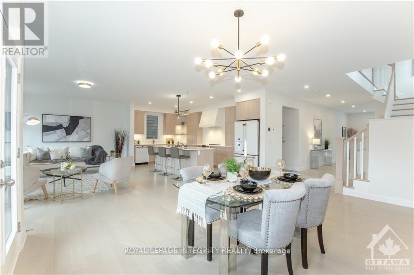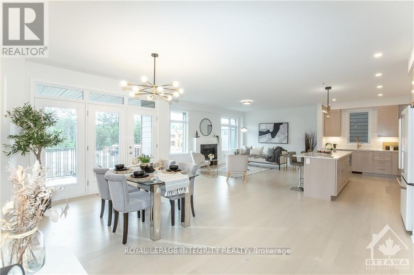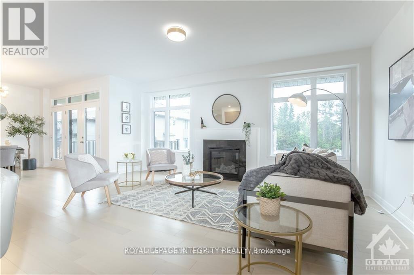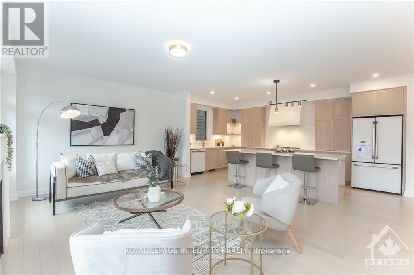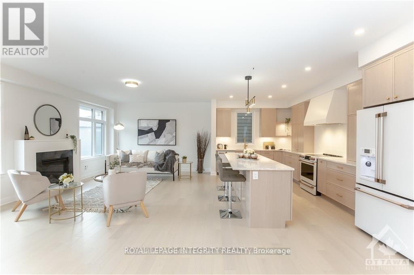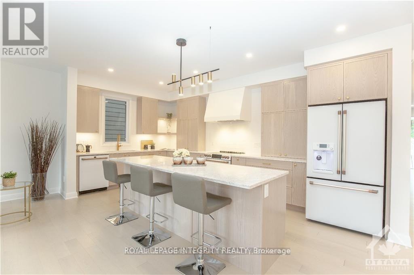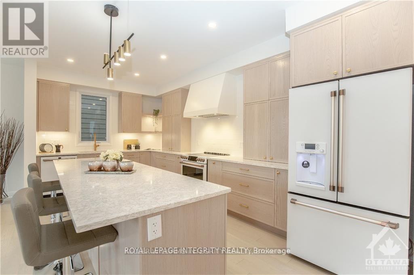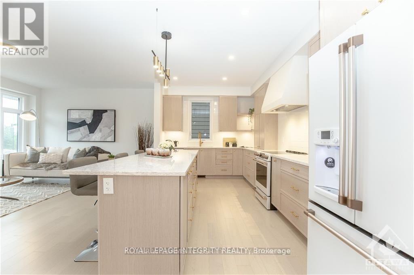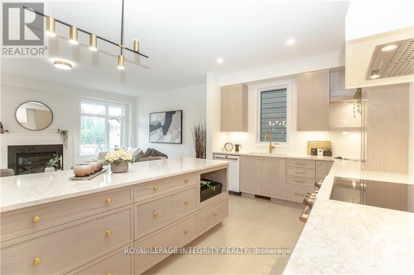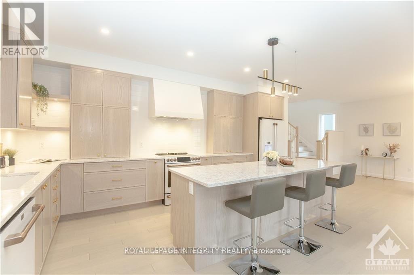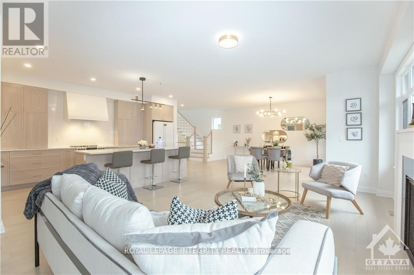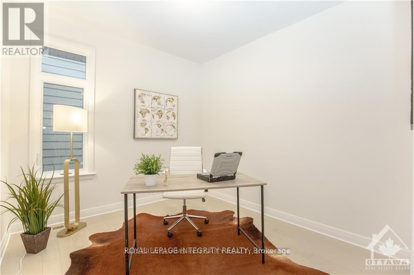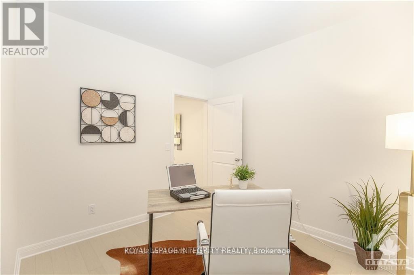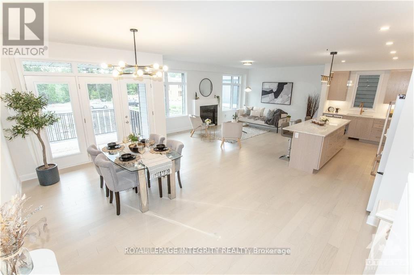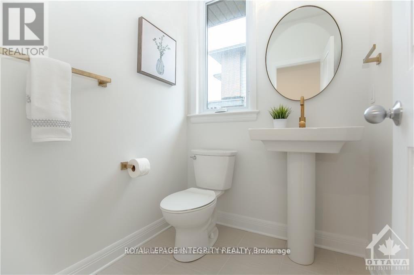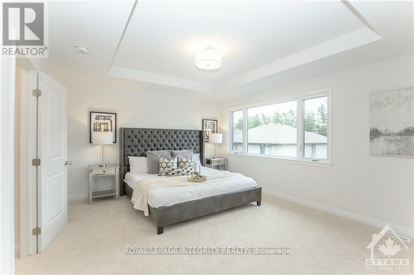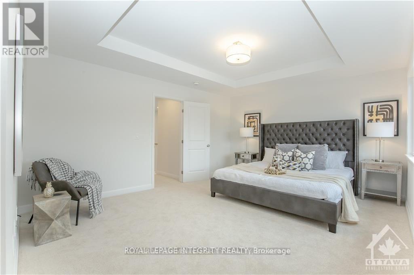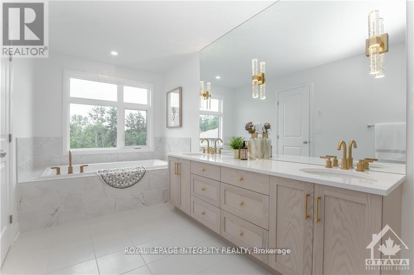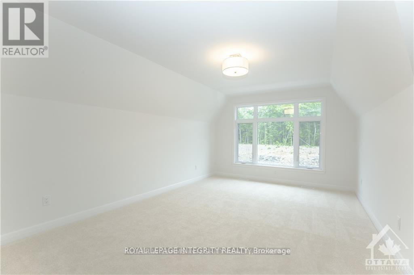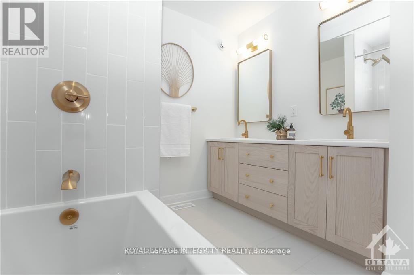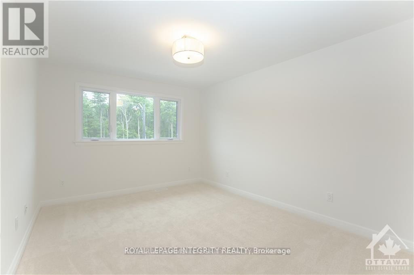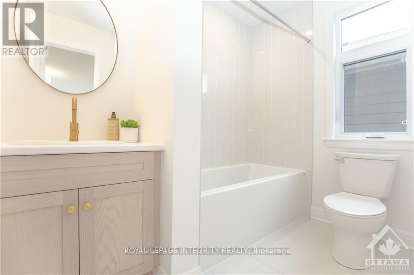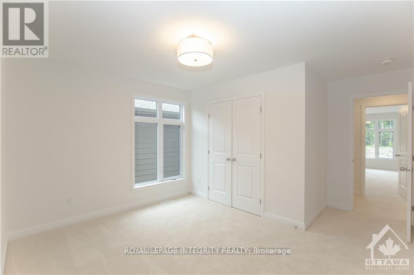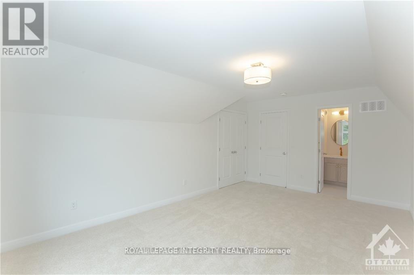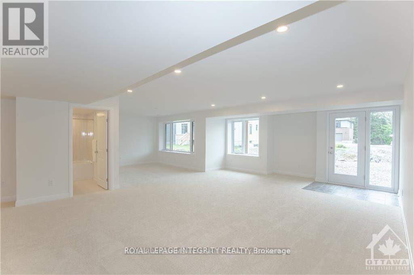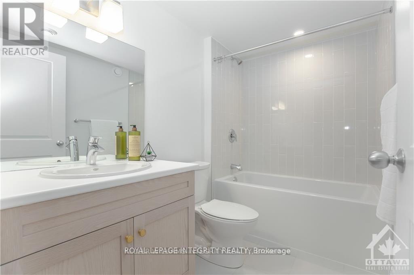1098 Blanding Court Ottawa, Ontario K2T 0S2
$4,500 Monthly
Finished Walk-Out Basement! Nestled in the highly sought-after Kanata Lakes Richardson Ridge, this stunning 2023 Uniform-built home is a masterpiece of design and function, boasting luxurious, professional interior design and high-end finishes throughout. The main floor features an elegant and versatile den, perfect for work at home or accommodating guests. An open-concept living and dining area, filled with natural light from south-facing windows, seamlessly connects to a chef-inspired kitchen. This show-stopping kitchen is a culinary dream, complete with a large island, top-of-the-line appliances, granite countertops, and custom cabinetry with pull out shelves! . A graceful hardwood staircase leads to the second level, where you'll find a luxurious primary suite with oversized windows, two walk-in closets, and a spa-like five-piece ensuite. This floor also includes three additional spacious bedrooms , 2 full bathrooms, and a laundry room. The home is enhanced by a professionally finished walkout basement that includes a full bathroom. This exceptional property is conveniently located near top-rated schools, parks, shopping, and scenic trails, offering a perfect blend of comfort, luxury, and convenience. *Photos were taken before current tenant moved in (id:19720)
Property Details
| MLS® Number | X12370717 |
| Property Type | Single Family |
| Community Name | 9007 - Kanata - Kanata Lakes/Heritage Hills |
| Equipment Type | Water Heater |
| Parking Space Total | 4 |
| Rental Equipment Type | Water Heater |
Building
| Bathroom Total | 5 |
| Bedrooms Above Ground | 4 |
| Bedrooms Total | 4 |
| Appliances | Water Heater, Dishwasher, Dryer, Hood Fan, Stove, Washer, Refrigerator |
| Basement Development | Finished |
| Basement Features | Walk Out |
| Basement Type | N/a (finished) |
| Construction Style Attachment | Detached |
| Cooling Type | Central Air Conditioning, Ventilation System |
| Exterior Finish | Brick, Vinyl Siding |
| Fireplace Present | Yes |
| Foundation Type | Concrete |
| Half Bath Total | 1 |
| Heating Fuel | Natural Gas |
| Heating Type | Forced Air |
| Stories Total | 2 |
| Size Interior | 2,500 - 3,000 Ft2 |
| Type | House |
| Utility Water | Municipal Water |
Parking
| Attached Garage | |
| Garage |
Land
| Acreage | No |
| Sewer | Sanitary Sewer |
| Size Depth | 91 Ft ,10 In |
| Size Frontage | 40 Ft ,9 In |
| Size Irregular | 40.8 X 91.9 Ft |
| Size Total Text | 40.8 X 91.9 Ft |
Rooms
| Level | Type | Length | Width | Dimensions |
|---|---|---|---|---|
| Second Level | Primary Bedroom | 5.56 m | 4.11 m | 5.56 m x 4.11 m |
| Second Level | Bedroom | 3.81 m | 3.63 m | 3.81 m x 3.63 m |
| Second Level | Bedroom | 3.68 m | 3.91 m | 3.68 m x 3.91 m |
| Second Level | Bedroom | 4.05 m | 4.57 m | 4.05 m x 4.57 m |
| Main Level | Den | 3.25 m | 2.92 m | 3.25 m x 2.92 m |
| Main Level | Kitchen | 5.41 m | 2.71 m | 5.41 m x 2.71 m |
| Main Level | Dining Room | 3.45 m | 3.02 m | 3.45 m x 3.02 m |
| Main Level | Family Room | 7.28 m | 5.58 m | 7.28 m x 5.58 m |
Utilities
| Cable | Available |
| Electricity | Available |
| Sewer | Available |
Contact Us
Contact us for more information

Helen Tang
Salesperson
www.helentang.ca/
www.facebook.com/HelenTangRealEstate/Â
2148 Carling Ave., Unit 6
Ottawa, Ontario K2A 1H1
(613) 829-1818
royallepageintegrity.ca/

Tommy Xing
Salesperson
2148 Carling Ave., Unit 6
Ottawa, Ontario K2A 1H1
(613) 829-1818
royallepageintegrity.ca/



