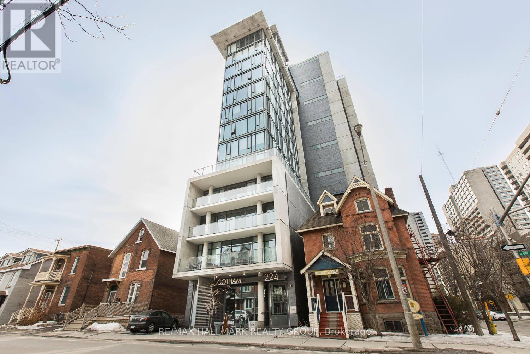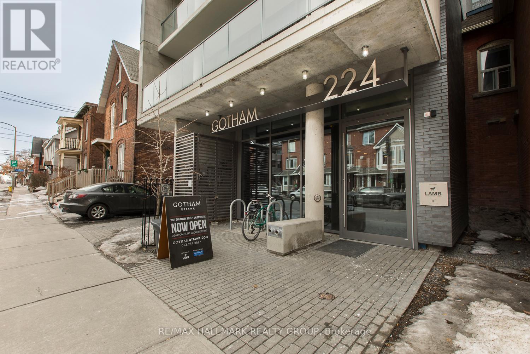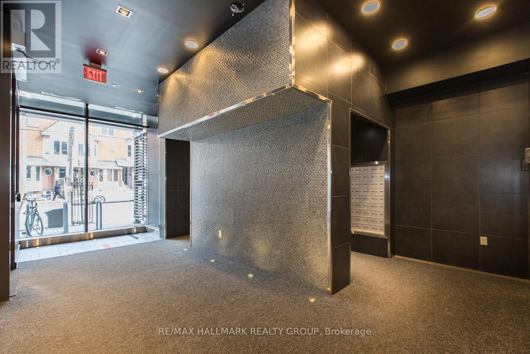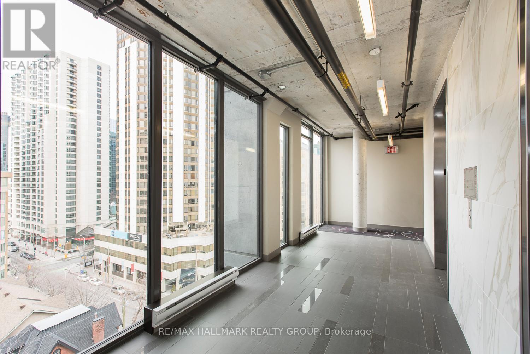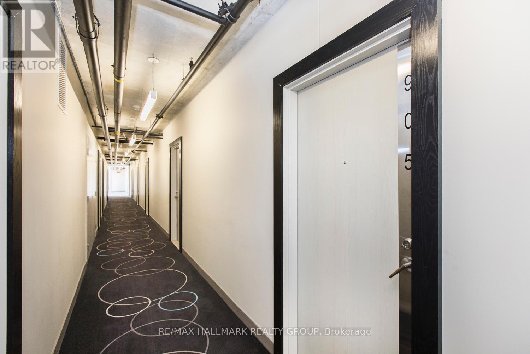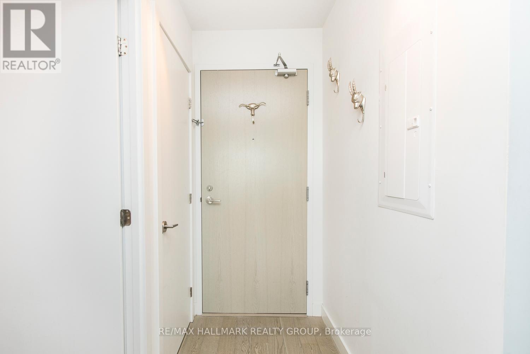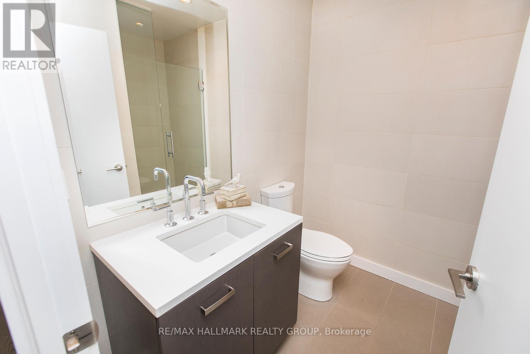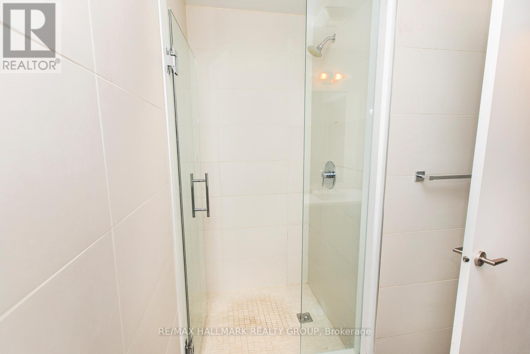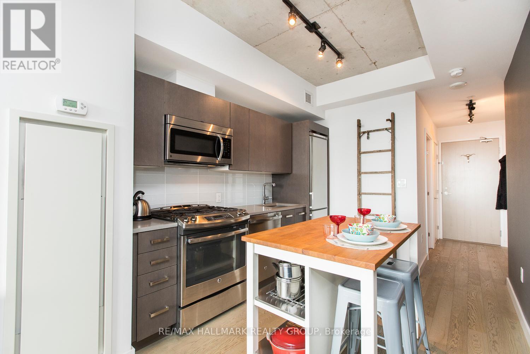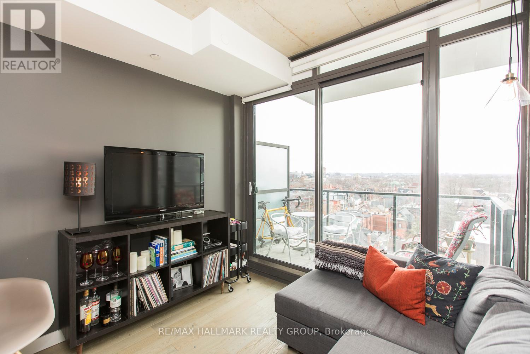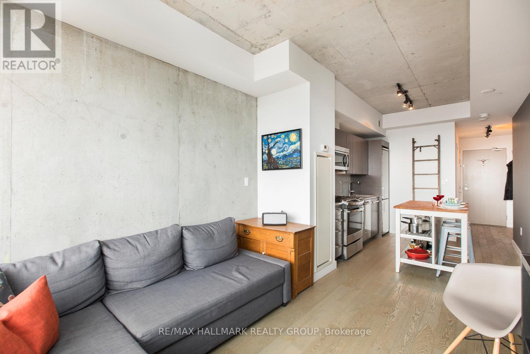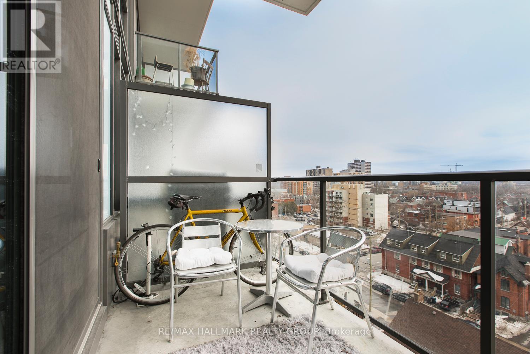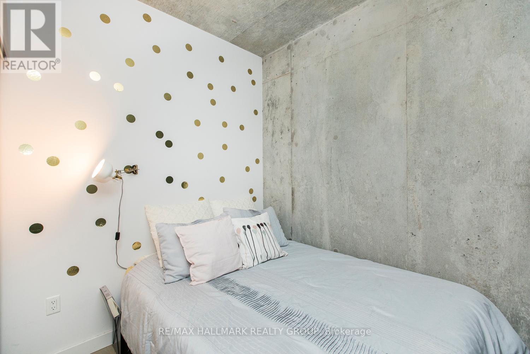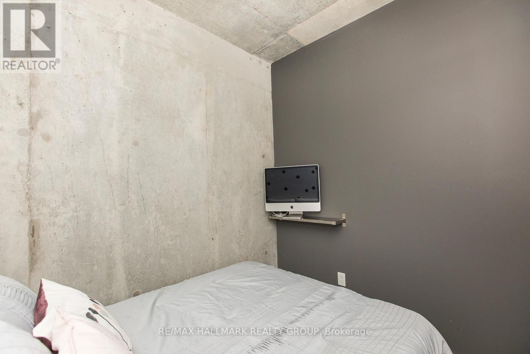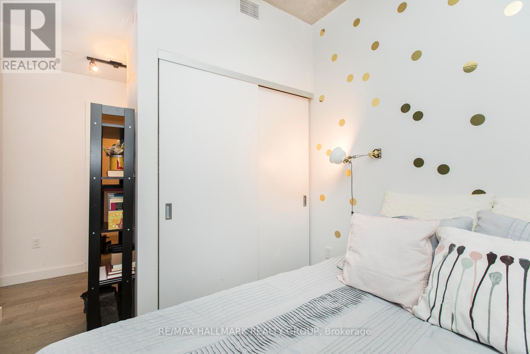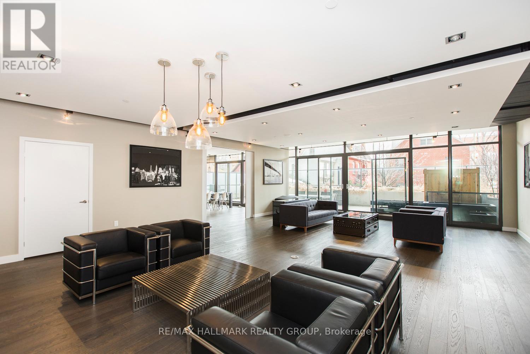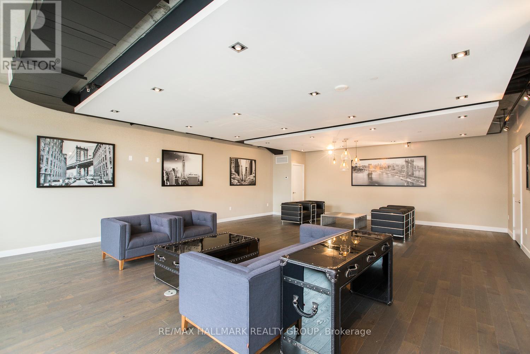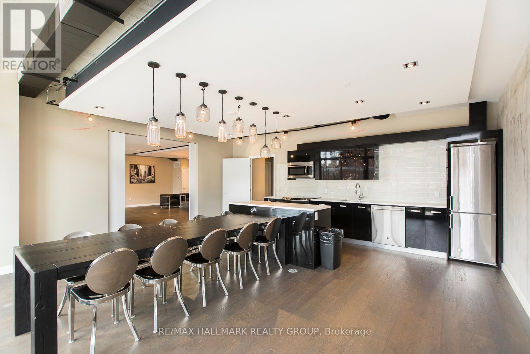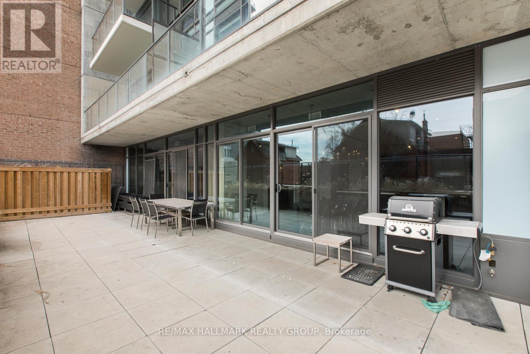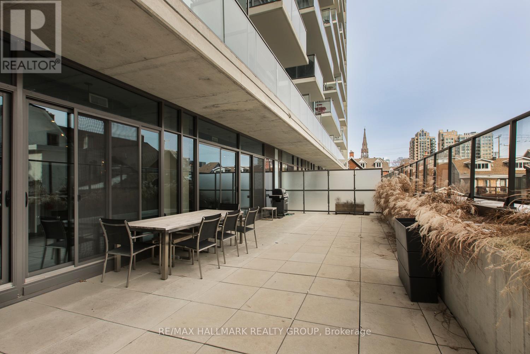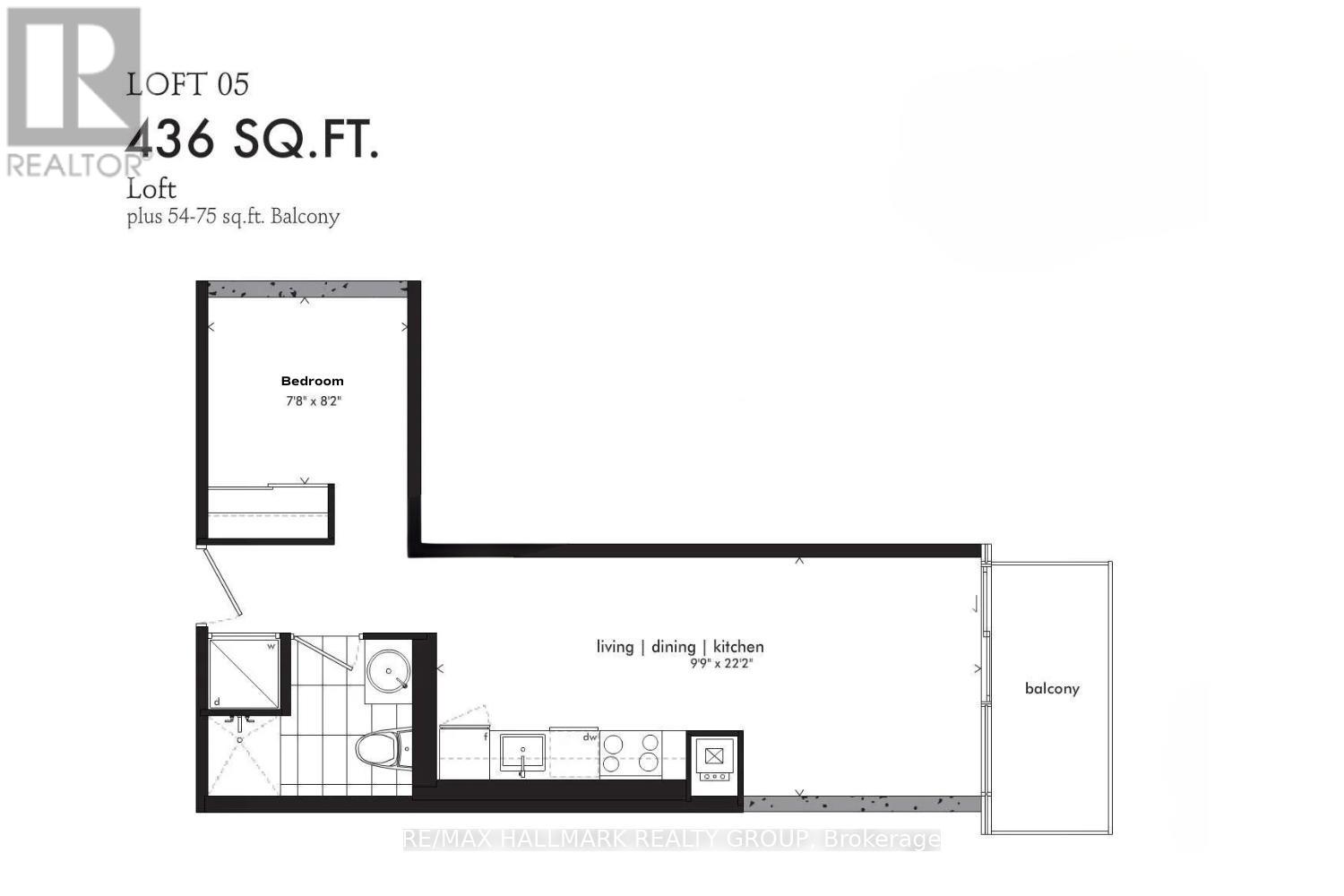905 - 224 Lyon Street N Ottawa, Ontario K1R 0C1
$1,850 Monthly
Step into Unit 905, and experience stylish downtown living at its finest. As you enter, you're greeted by a modern kitchen with rich brown cabinetry, stainless steel appliances, and plenty of storage - complete with a mobile breakfast bar that makes dining and entertaining effortless. The space opens into a bright, open-concept living area where floor-to-ceiling windows flood the unit with natural light. Off the main hallway, you'll find a perfectly private bedroom and a modern 3-piece bath with a spacious glass shower. From the living area, step out your private balcony, and take in sweeping views of Ottawa's skyline - perfect for morning coffee or evening unwinding. The loft-style design blends industrial finishes with modern comfort, giving you that true urban-chic vibe. With a smart layout, this unit is perfectly designed for those who want to enjoy the simplicity and energy of downtown studio life. Building perks include access to a BBQ area, concierge service, party/meeting room, and welcoming common spaces. Just outside your door, you'll find yourself steps away from public transit, top restaurants, coffee shops, and all of downtown Ottawa's amenities. (id:19720)
Property Details
| MLS® Number | X12370925 |
| Property Type | Single Family |
| Community Name | 4102 - Ottawa Centre |
| Amenities Near By | Hospital, Public Transit |
| Community Features | Pet Restrictions, Community Centre |
| Features | Elevator, Balcony, Carpet Free |
| View Type | View, City View |
Building
| Bathroom Total | 1 |
| Bedrooms Above Ground | 1 |
| Bedrooms Total | 1 |
| Amenities | Security/concierge, Party Room |
| Appliances | Dishwasher, Dryer, Hood Fan, Microwave, Stove, Washer, Refrigerator |
| Cooling Type | Central Air Conditioning |
| Exterior Finish | Brick, Concrete |
| Flooring Type | Hardwood |
| Heating Fuel | Natural Gas |
| Heating Type | Heat Pump |
| Size Interior | 0 - 499 Ft2 |
| Type | Apartment |
Parking
| No Garage |
Land
| Acreage | No |
| Land Amenities | Hospital, Public Transit |
Rooms
| Level | Type | Length | Width | Dimensions |
|---|---|---|---|---|
| Main Level | Living Room | 2.97 m | 6.76 m | 2.97 m x 6.76 m |
| Main Level | Bedroom | 2.34 m | 2.49 m | 2.34 m x 2.49 m |
https://www.realtor.ca/real-estate/28792095/905-224-lyon-street-n-ottawa-4102-ottawa-centre
Contact Us
Contact us for more information

Nancy Mccluskey
Salesperson
www.premierottawa.ca/
www.facebook.com/premierottawa
twitter.com/premier613
610 Bronson Avenue
Ottawa, Ontario K1S 4E6
(613) 236-5959
(613) 236-1515
www.hallmarkottawa.com/

Paolo Farago
Salesperson
www.premierottawa.ca/
www.facebook.com/premierottawa
twitter.com/premier613
www.linkedin.com/profile/view?id=5645599
610 Bronson Avenue
Ottawa, Ontario K1S 4E6
(613) 236-5959
(613) 236-1515
www.hallmarkottawa.com/


